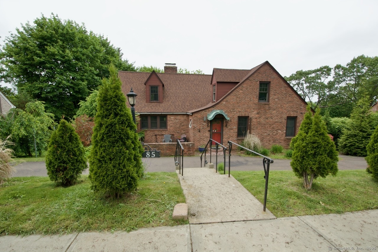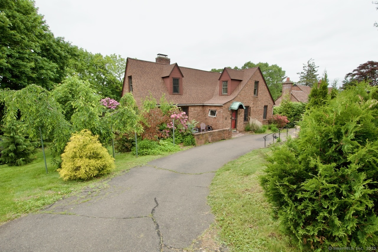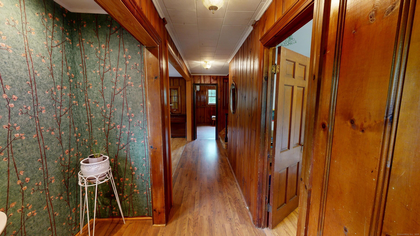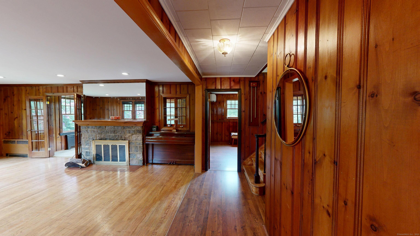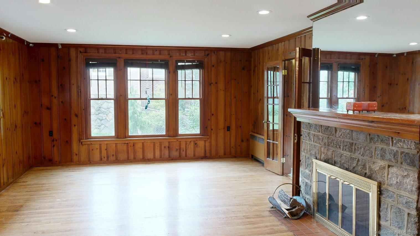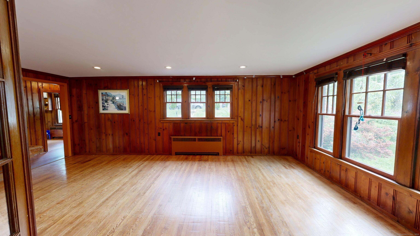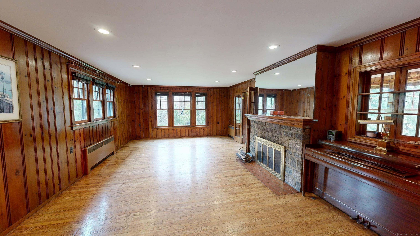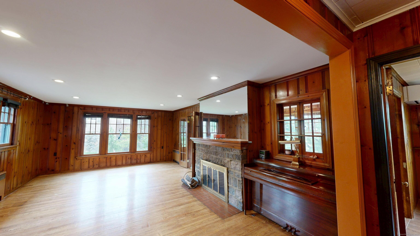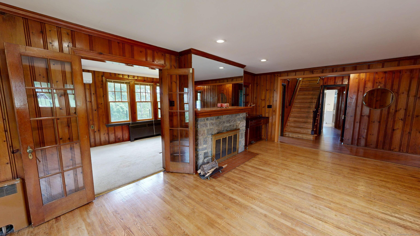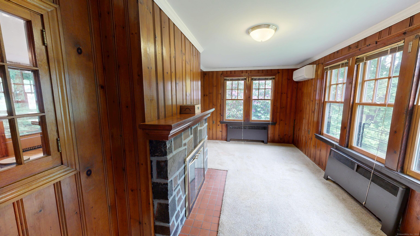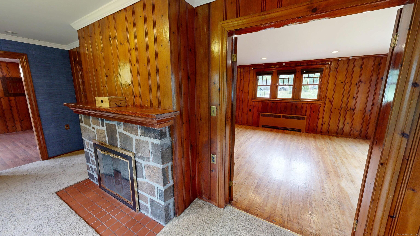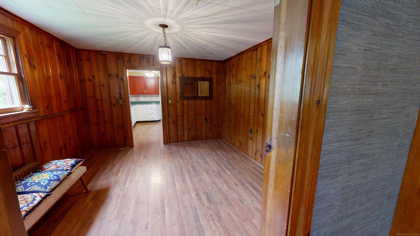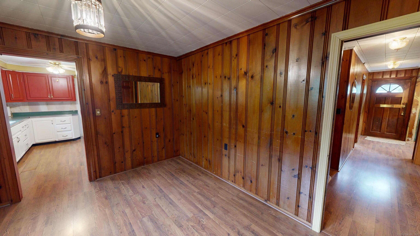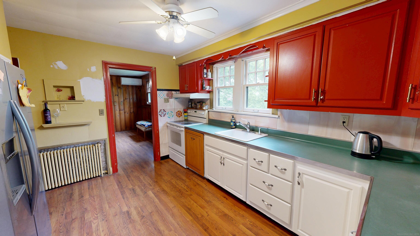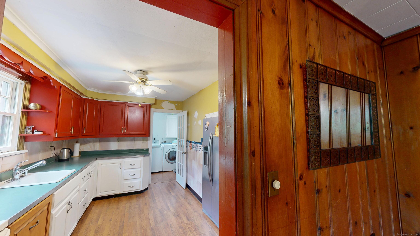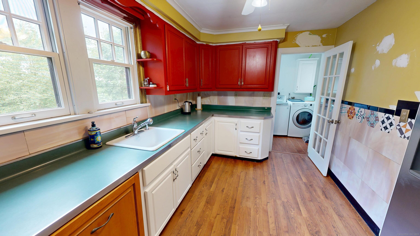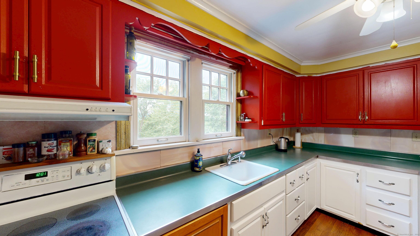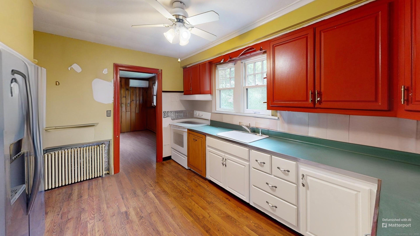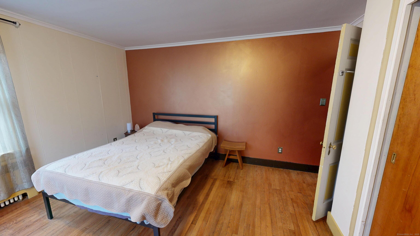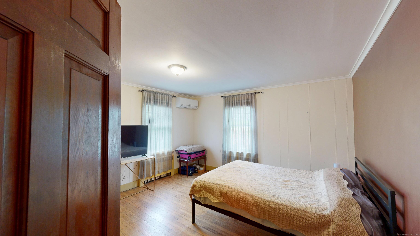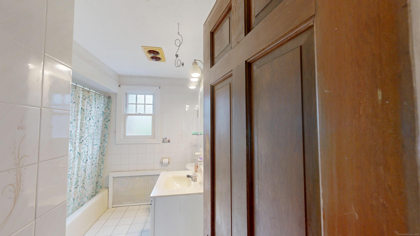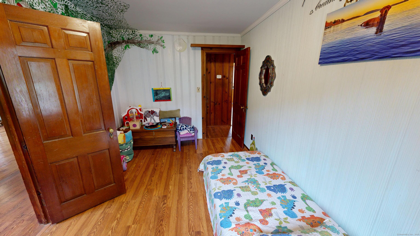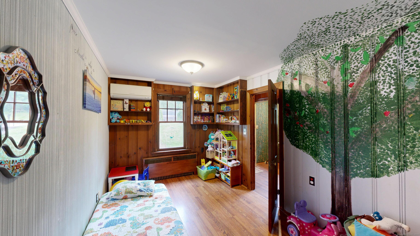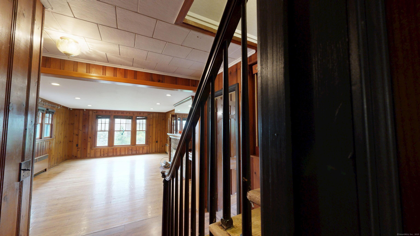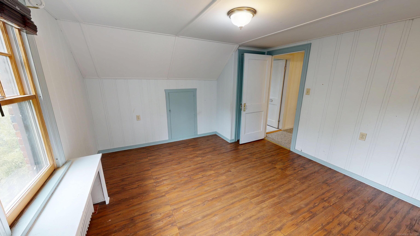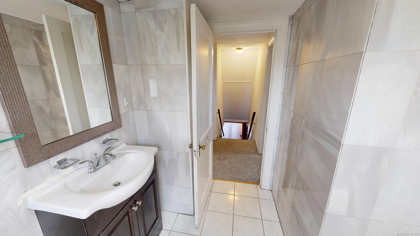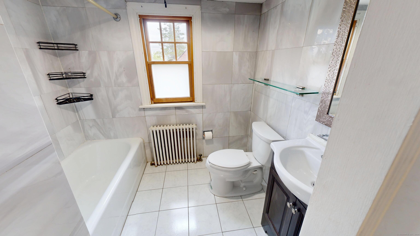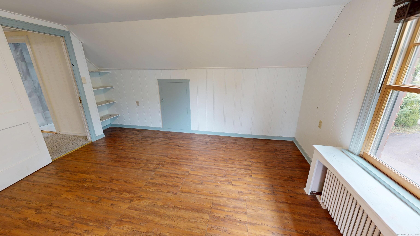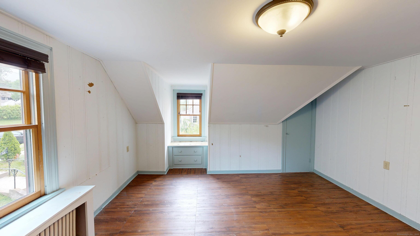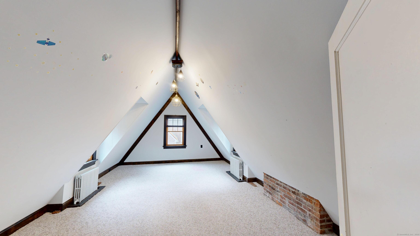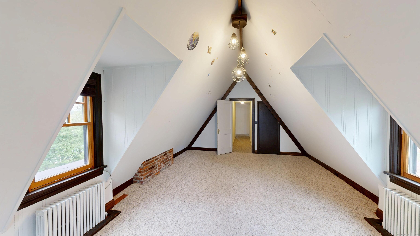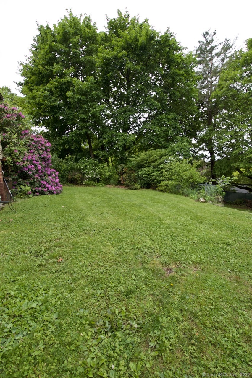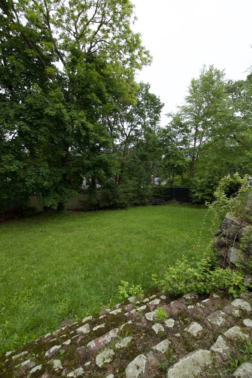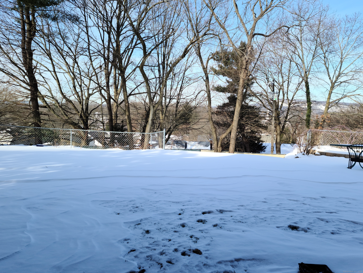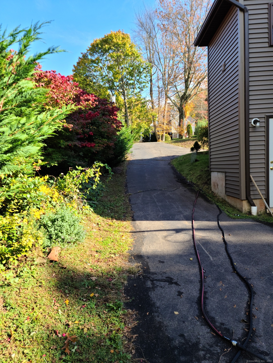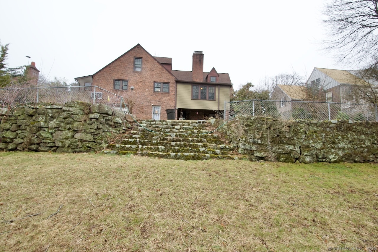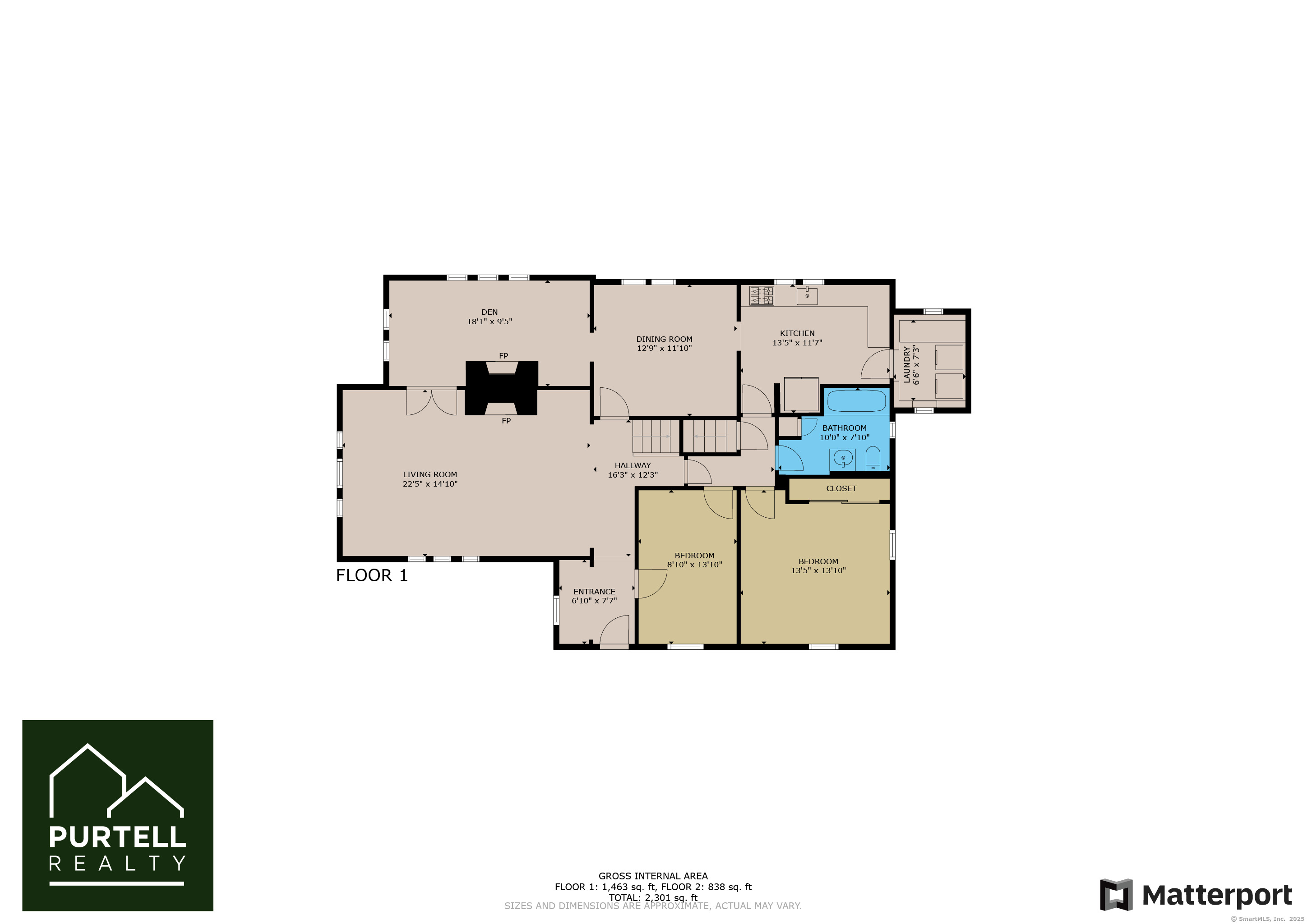More about this Property
If you are interested in more information or having a tour of this property with an experienced agent, please fill out this quick form and we will get back to you!
85 Hillcrest Terrace, Meriden CT 06450
Current Price: $375,000
 4 beds
4 beds  2 baths
2 baths  2184 sq. ft
2184 sq. ft
Last Update: 6/18/2025
Property Type: Single Family For Sale
Welcome to this spacious and character-filled brick Tudor home located in a sought-after, sidewalk-lined neighborhood on a cul-de-sac. Offering timeless curb appeal and room for everyone, this home blends classic charm with modern potential.Step inside through the welcoming foyer into a living room featuring a cozy fireplace-perfect for relaxing or entertaining. The main floor boasts a formal dining room that flows into the kitchen, classic layout that has served its purpose well and is ready for your personal touch, along with a convenient laundry area nearby. A dedicated office & a den with a second fireplace offer flexibility for remote work or quiet retreats. The main-level primary bedroom provides comfort and accessibility, complemented by a full bathroom. Upstairs, youll find 3 additional bedrooms, including one expansive room with vaulted ceilings that could easily serve as a great room or guest suite. The basement presents a unique opportunity for an in-law suite, with a private entrance, kitchen, and plumbing in place for a full bath-just awaiting your finishing touches.Basement needs work. Outdoor living is just as inviting, with a covered patio featuring its own fireplace and a generous two-level yard, partially fenced for privacy and play. A new heating system was installed approximately 5 years ago. Enjoy the perfect blend of suburban charm and city convenience-close to shopping, dining, and major highways. Home needs TLC, but well worth the effort!
Hillcrest Terrace
MLS #: 24082382
Style: Cape Cod,Tudor
Color:
Total Rooms:
Bedrooms: 4
Bathrooms: 2
Acres: 0.35
Year Built: 1941 (Public Records)
New Construction: No/Resale
Home Warranty Offered:
Property Tax: $8,440
Zoning: R-1
Mil Rate:
Assessed Value: $219,170
Potential Short Sale:
Square Footage: Estimated HEATED Sq.Ft. above grade is 2184; below grade sq feet total is ; total sq ft is 2184
| Appliances Incl.: | Oven/Range,Microwave,Refrigerator,Dishwasher,Disposal,Washer,Dryer |
| Laundry Location & Info: | Main Level |
| Fireplaces: | 3 |
| Basement Desc.: | Full,Full With Walk-Out |
| Exterior Siding: | Brick |
| Foundation: | Concrete,Stone |
| Roof: | Asphalt Shingle |
| Garage/Parking Type: | None |
| Swimming Pool: | 0 |
| Waterfront Feat.: | Not Applicable |
| Lot Description: | Fence - Partial,Rolling |
| Occupied: | Owner |
Hot Water System
Heat Type:
Fueled By: Hot Air.
Cooling: Split System
Fuel Tank Location:
Water Service: Public Water Connected
Sewage System: Public Sewer Connected
Elementary: Per Board of Ed
Intermediate:
Middle:
High School: Per Board of Ed
Current List Price: $375,000
Original List Price: $399,900
DOM: 26
Listing Date: 5/23/2025
Last Updated: 6/2/2025 2:42:25 PM
List Agent Name: Betsy Purtell
List Office Name: Purtell Realty LLC
