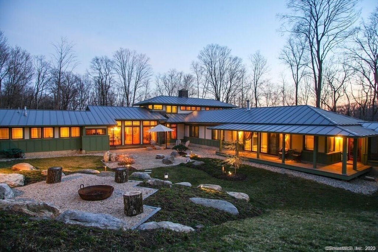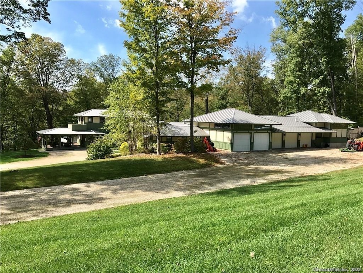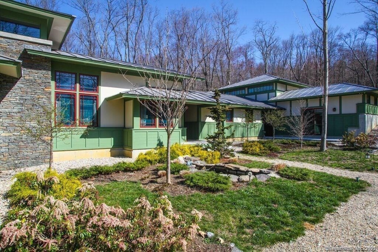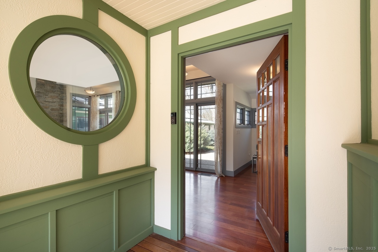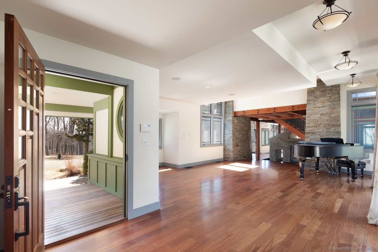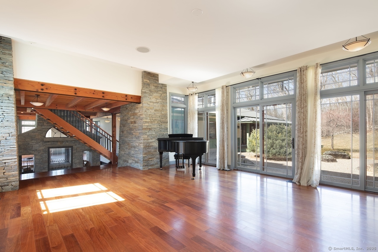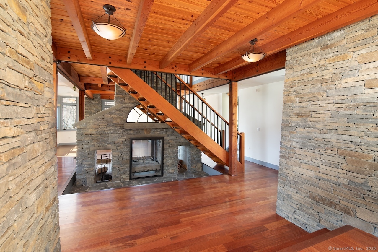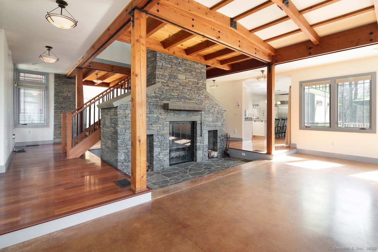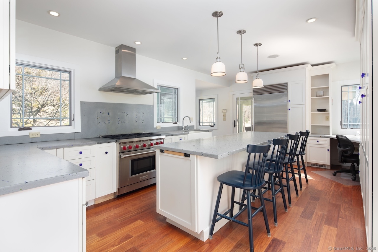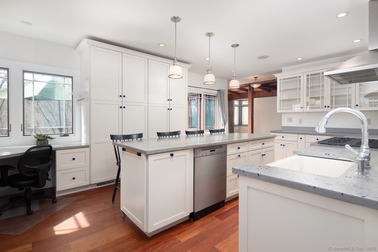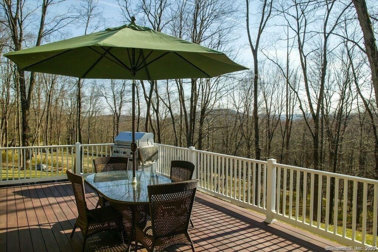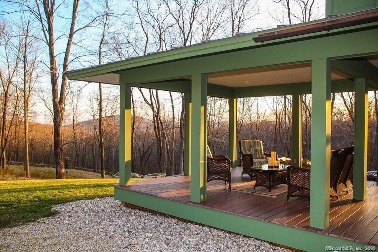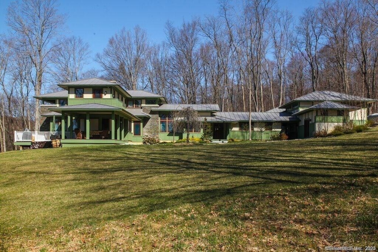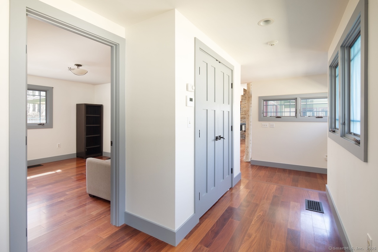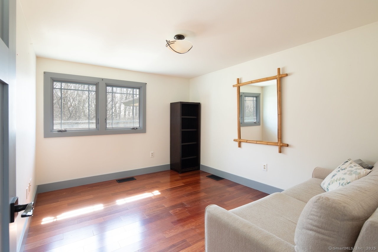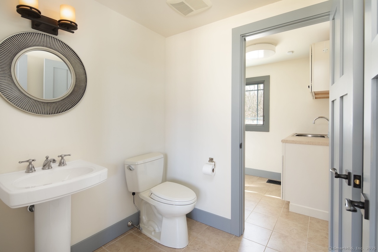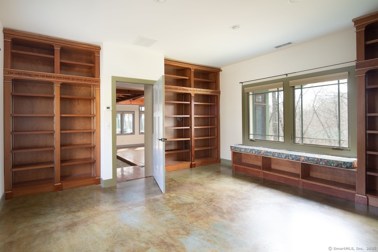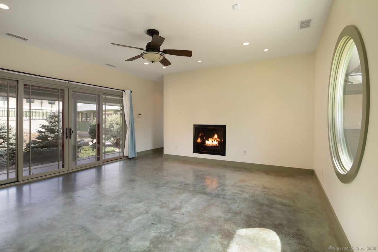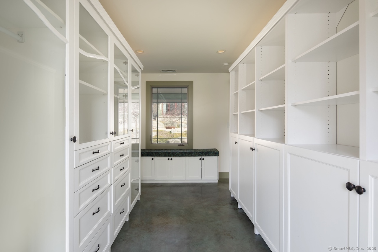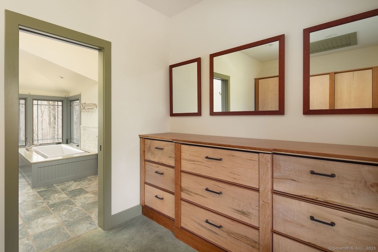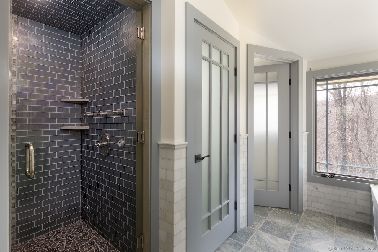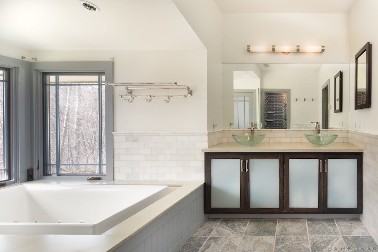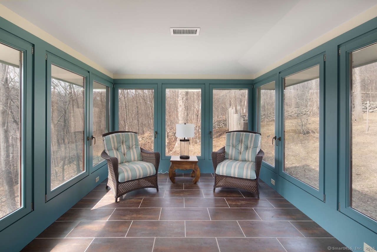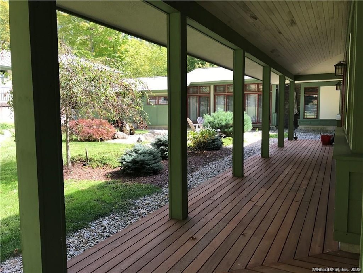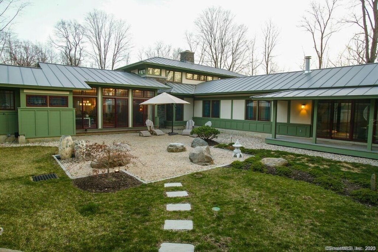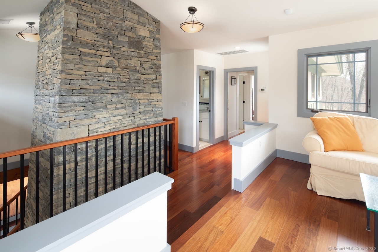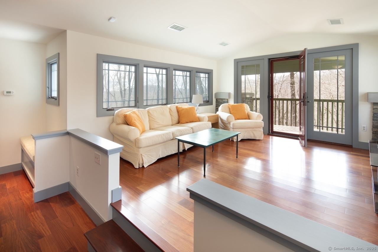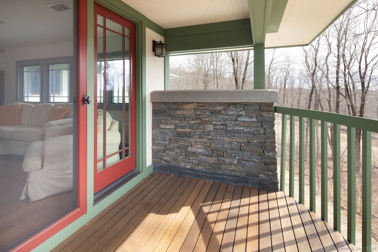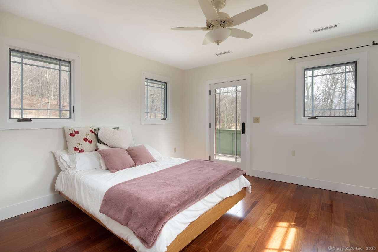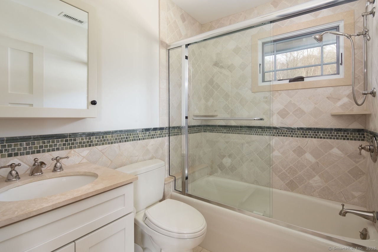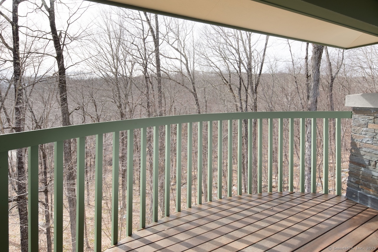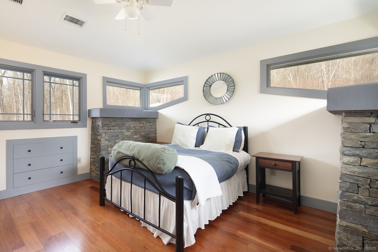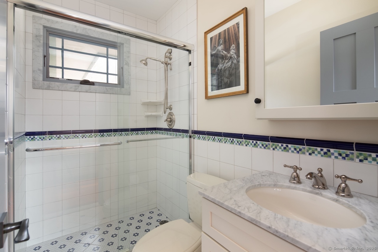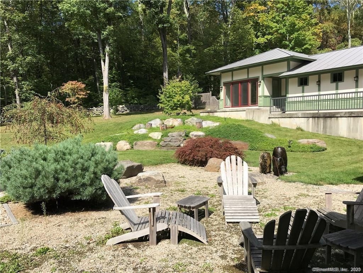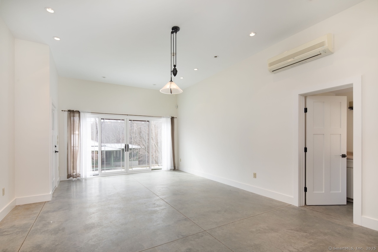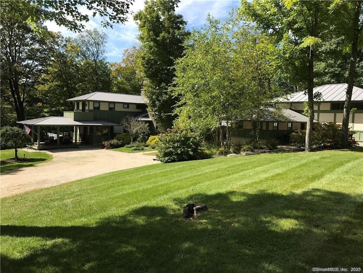More about this Property
If you are interested in more information or having a tour of this property with an experienced agent, please fill out this quick form and we will get back to you!
221 Fuller Mountain Road, Kent CT 06757
Current Price: $2,300,000
 4 beds
4 beds  5 baths
5 baths  5512 sq. ft
5512 sq. ft
Last Update: 6/24/2025
Property Type: Single Family For Sale
As you approach this radiant modern homestead, a gracefully winding driveway crosses the picturesque Jack brook on a newly restored wood trestle bridge, framed by specimen trees and meticulously crafted stonework, creating a breathtaking entrance. The homes expansive design seamlessly blends indoor and outdoor living, offering a harmonious flow throughout. At its heart, a striking stone fireplace is a sculptural focal point, uniting the Living Room, Dining Room, and Kitchen. The first-floor primary suite is a private sanctuary, complete with a spa-like bathroom, a custom-built dressing room, a library with bespoke shelving, and a Sunroom that opens onto a covered porch leading to the courtyard gardens. Upstairs, two additional bedrooms each feature their own en-suite bathrooms, while a Media Room with a private balcony overlooks the landing. The main level also includes a secluded bedroom with an attached bath, ideal for guests. A breezeway connects the home to the attached four-bay garage and a Studio with a Half Bath. Additionally, a separate space, formerly a potting shed, offers versatile possibilities for the country enthusiast. Built with exceptional quality, the property boasts heated garages, an 8-zone radiant heating system across all floors, central air conditioning, and a whole-house generator, ensuring comfort and convenience year-round.
GPS.
MLS #: 24082376
Style: Contemporary,Modern
Color:
Total Rooms:
Bedrooms: 4
Bathrooms: 5
Acres: 22.5
Year Built: 2009 (Public Records)
New Construction: No/Resale
Home Warranty Offered:
Property Tax: $28,262
Zoning: RR1
Mil Rate:
Assessed Value: $1,812,800
Potential Short Sale:
Square Footage: Estimated HEATED Sq.Ft. above grade is 5512; below grade sq feet total is ; total sq ft is 5512
| Appliances Incl.: | Oven/Range,Refrigerator,Dishwasher,Washer,Dryer |
| Laundry Location & Info: | Main Level |
| Fireplaces: | 1 |
| Basement Desc.: | Full,Unfinished,Concrete Floor |
| Exterior Siding: | Stone,Wood |
| Foundation: | Concrete |
| Roof: | Metal |
| Parking Spaces: | 5 |
| Garage/Parking Type: | Attached Garage |
| Swimming Pool: | 0 |
| Waterfront Feat.: | Brook |
| Lot Description: | Secluded,Professionally Landscaped,Rolling,Water View |
| Occupied: | Vacant |
Hot Water System
Heat Type:
Fueled By: Radiant.
Cooling: Central Air
Fuel Tank Location: In Ground
Water Service: Private Well
Sewage System: Septic
Elementary: Kent
Intermediate:
Middle:
High School: Housatonic
Current List Price: $2,300,000
Original List Price: $2,850,000
DOM: 94
Listing Date: 3/22/2025
Last Updated: 5/20/2025 1:13:33 AM
List Agent Name: Holly Leibrock
List Office Name: Elyse Harney Real Estate
