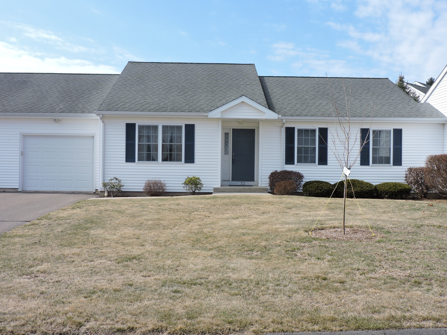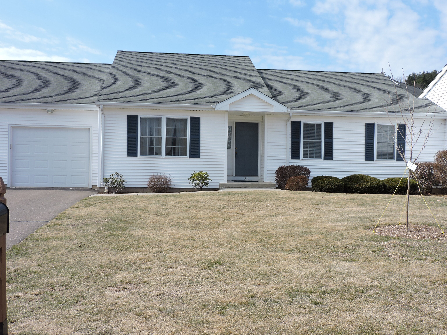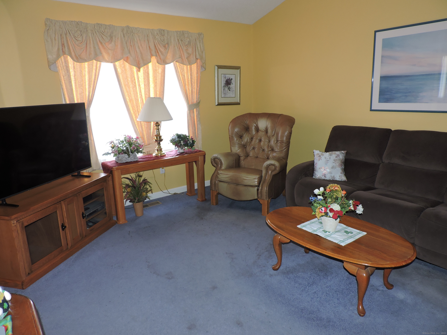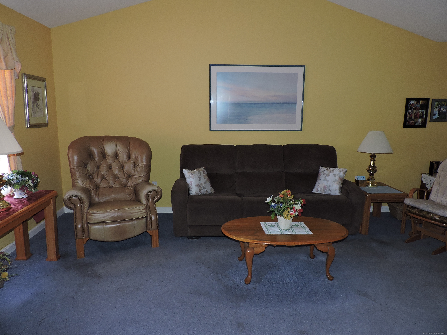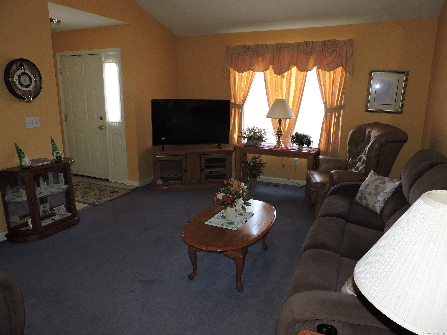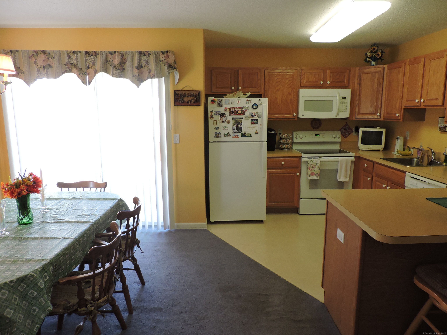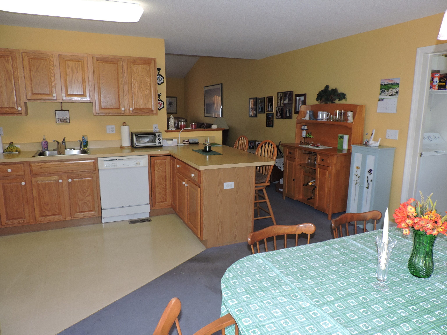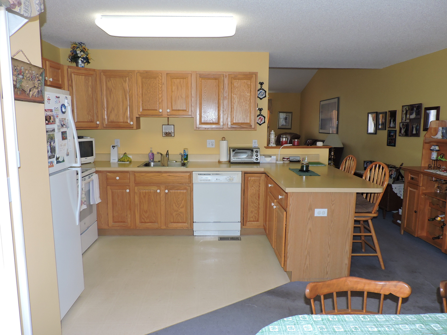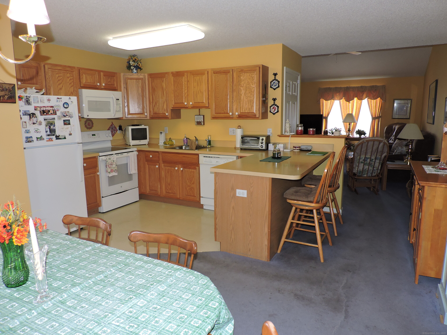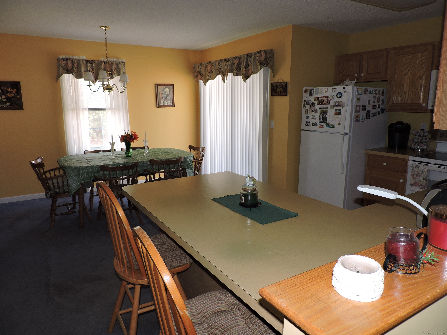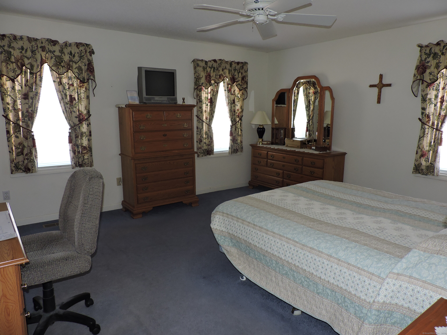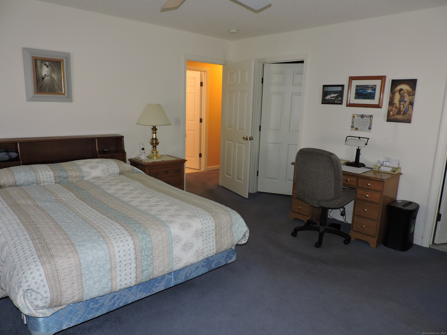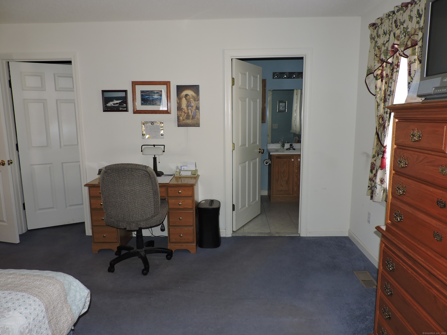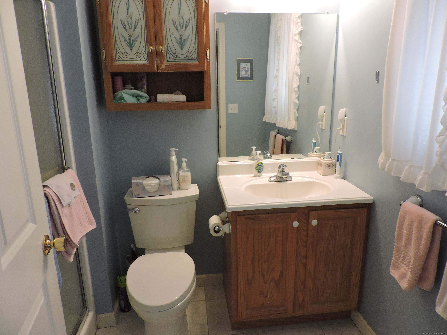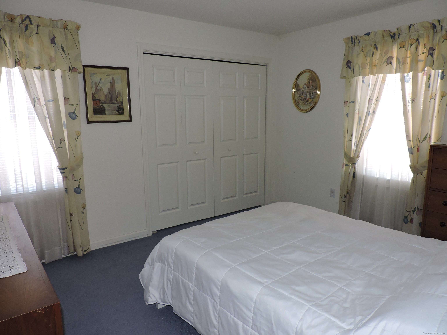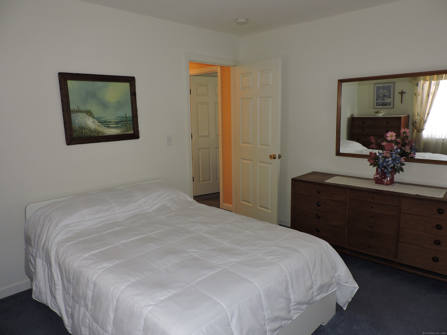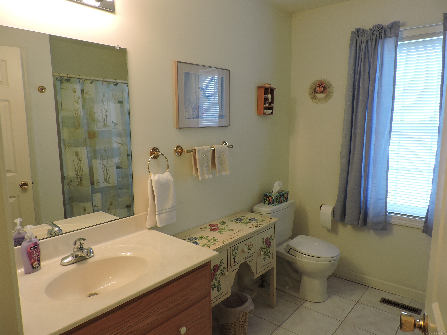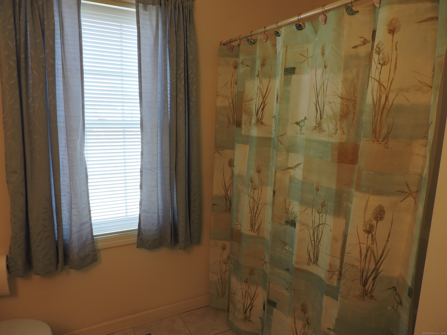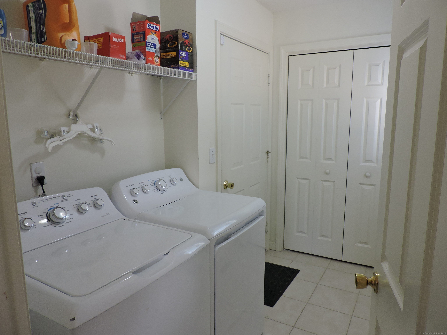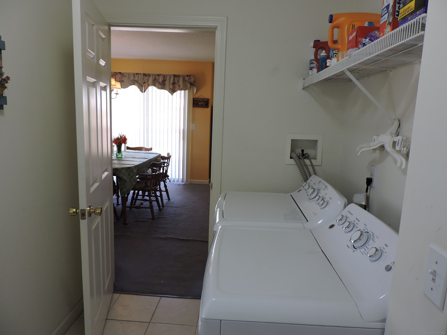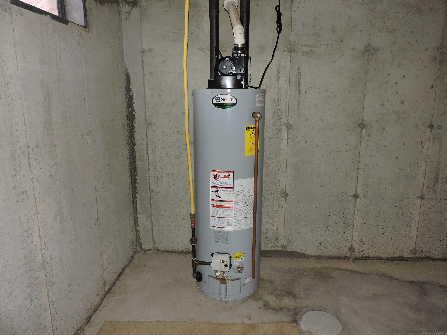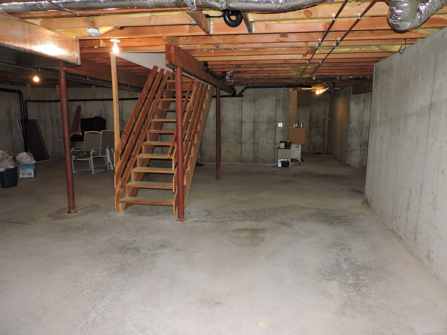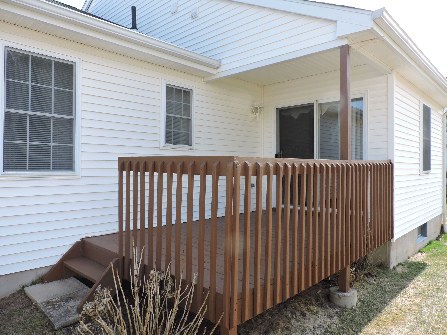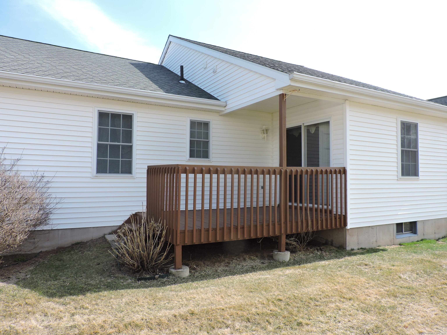More about this Property
If you are interested in more information or having a tour of this property with an experienced agent, please fill out this quick form and we will get back to you!
23 Oakview Place, Vernon CT 06066
Current Price: $345,000
 2 beds
2 beds  2 baths
2 baths  1382 sq. ft
1382 sq. ft
Last Update: 6/2/2025
Property Type: Condo/Co-Op For Sale
Discover the charm of this inviting 55+ ranch-style home in the sought-after Quail Hollow community! This spacious 2-bedroom, 2-bathroom unit offers an open floor plan designed for comfort and convenience. The large kitchen features a breakfast bar and dining area with sliders leading to a private, partially covered deck-perfect for relaxing outdoors. The bright and airy 16x13 living room boasts a cathedral ceiling, creating an open and welcoming atmosphere. The primary bedroom is generously sized with a huge walk-in closet, ceiling fan, and a full bath with a step-in shower. Enjoy the ease of first-floor laundry and the convenience of an attached one-car garage. Need storage? The full basement provides ample space for all your needs. This home also features central air and efficient gas heat. With a low condo HOA of just $325/month, youll love the worry-free lifestyle. Conveniently located near shopping, parks, and highways-this is the perfect place to make your home! refer tp same listing under single unit MLS 24080372
Dart hill Road to Quail Hollow Rd Vernon
MLS #: 24082356
Style: Ranch
Color: White
Total Rooms:
Bedrooms: 2
Bathrooms: 2
Acres: 0
Year Built: 2001 (Public Records)
New Construction: No/Resale
Home Warranty Offered:
Property Tax: $5,614
Zoning: Pdz Ge
Mil Rate:
Assessed Value: $159,990
Potential Short Sale:
Square Footage: Estimated HEATED Sq.Ft. above grade is 1382; below grade sq feet total is ; total sq ft is 1382
| Appliances Incl.: | Oven/Range,Microwave,Refrigerator,Dishwasher,Disposal,Washer,Dryer |
| Laundry Location & Info: | Main Level room off kitchen |
| Fireplaces: | 0 |
| Interior Features: | Auto Garage Door Opener,Cable - Available |
| Basement Desc.: | Full,Unfinished |
| Exterior Siding: | Vinyl Siding |
| Exterior Features: | Underground Utilities,Sidewalk,Deck,Gutters |
| Parking Spaces: | 1 |
| Garage/Parking Type: | Attached Garage,Driveway |
| Swimming Pool: | 0 |
| Waterfront Feat.: | Not Applicable |
| Lot Description: | Level Lot |
| Nearby Amenities: | Commuter Bus,Golf Course,Medical Facilities,Park,Shopping/Mall |
| Occupied: | Owner |
HOA Fee Amount 325
HOA Fee Frequency: Monthly
Association Amenities: .
Association Fee Includes:
Hot Water System
Heat Type:
Fueled By: Hot Water.
Cooling: Ceiling Fans,Central Air
Fuel Tank Location:
Water Service: Public Water Connected
Sewage System: Public Sewer Connected
Elementary: Center Road
Intermediate:
Middle:
High School: Rockville
Current List Price: $345,000
Original List Price: $359,900
DOM: 59
Listing Date: 3/24/2025
Last Updated: 5/29/2025 9:10:25 PM
List Agent Name: Margaret Shea
List Office Name: Shea & Company Real Estate,LLC
