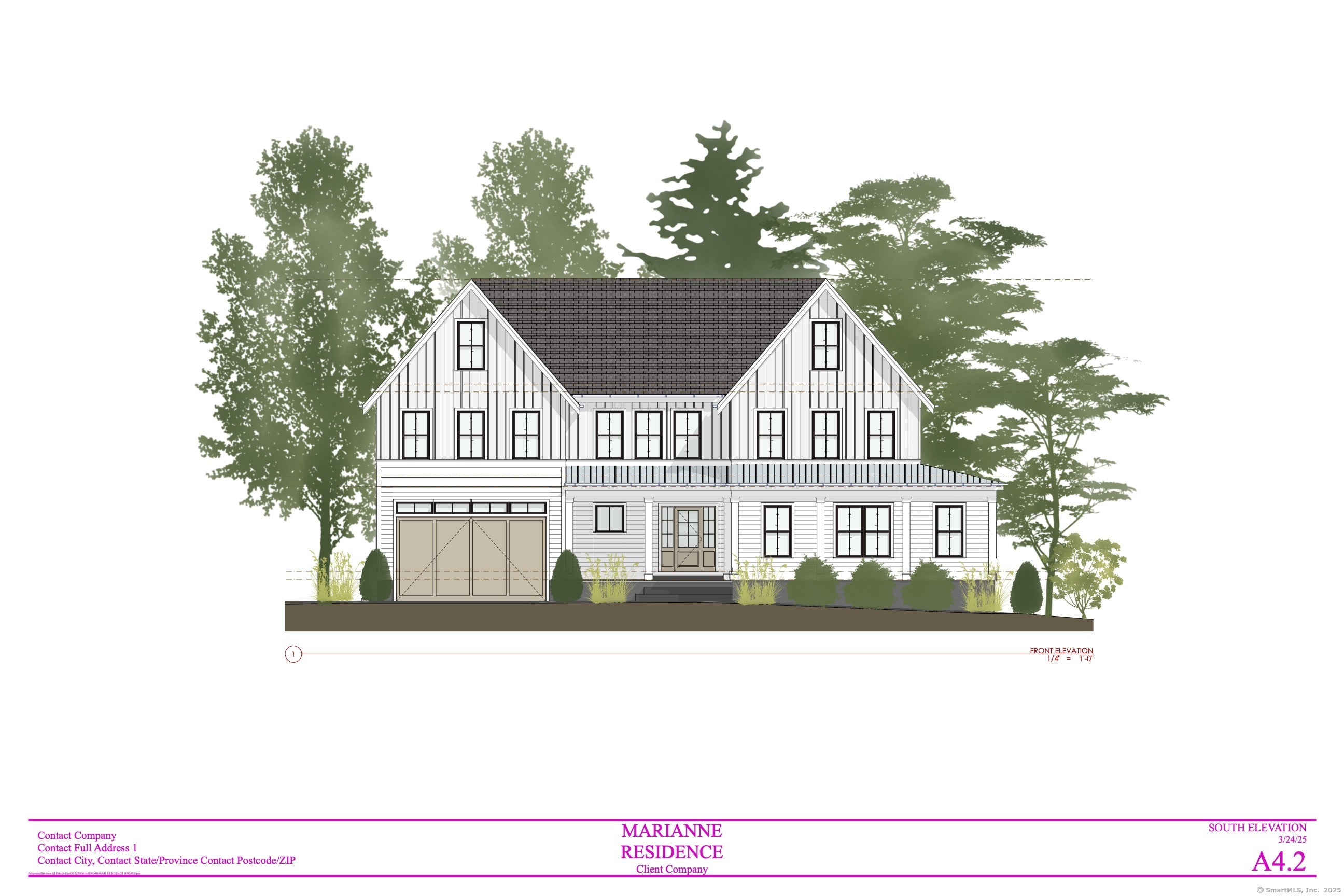More about this Property
If you are interested in more information or having a tour of this property with an experienced agent, please fill out this quick form and we will get back to you!
20 Marianne Road, Darien CT 06820
Current Price: $4,900,000
 5 beds
5 beds  8 baths
8 baths  6535 sq. ft
6535 sq. ft
Last Update: 6/24/2025
Property Type: Single Family For Sale
Dreaming of customizing your new home? Nestled on a private and flat 1.2 acres on a desirable Darien cul-du-sac, this modern-colonial stunner will feature a custom kitchen with breakfast room that opens to a sizable deck overlooking the private yard and flows into a huge great room with gas fireplace. An oversized living room is perfect for entertaining, while the first floor bedroom/office provides flexible options. Plenty of storage with both a 1st fl. mudroom and walk-in coat closet. 6500sf of heated/cooled space includes 5 bedrooms, 6 full baths and 2 half baths, a partially finished 3rd floor and lower level which you can use for exercise or recreation. 2 car garage. Bring your designer or use ours to help you customize. Move in by the new year. Do not walk the property or enter the house. This is an active construction site.
Brookside Road to Marianne.
MLS #: 24082353
Style: Colonial
Color: White
Total Rooms:
Bedrooms: 5
Bathrooms: 8
Acres: 1.19
Year Built: 2025 (Public Records)
New Construction: No/Resale
Home Warranty Offered:
Property Tax: $0
Zoning: R2
Mil Rate:
Assessed Value: $0
Potential Short Sale:
Square Footage: Estimated HEATED Sq.Ft. above grade is 5527; below grade sq feet total is 1008; total sq ft is 6535
| Appliances Incl.: | Allowance,Oven/Range,Microwave,Refrigerator,Freezer,Dishwasher,Washer,Dryer |
| Laundry Location & Info: | Upper Level |
| Fireplaces: | 1 |
| Basement Desc.: | Full,Partially Finished |
| Exterior Siding: | Hardie Board |
| Exterior Features: | Deck,Gutters,French Doors |
| Foundation: | Block,Concrete |
| Roof: | Asphalt Shingle,Metal |
| Parking Spaces: | 2 |
| Garage/Parking Type: | Attached Garage |
| Swimming Pool: | 0 |
| Waterfront Feat.: | Not Applicable |
| Lot Description: | Some Wetlands,Level Lot,On Cul-De-Sac |
| In Flood Zone: | 0 |
| Occupied: | Vacant |
Hot Water System
Heat Type:
Fueled By: Gas on Gas,Zoned.
Cooling: Central Air
Fuel Tank Location:
Water Service: Private Well
Sewage System: Septic
Elementary: Ox Ridge
Intermediate:
Middle: Middlesex
High School: Darien
Current List Price: $4,900,000
Original List Price: $4,900,000
DOM: 90
Listing Date: 3/26/2025
Last Updated: 3/26/2025 6:00:59 PM
List Agent Name: Serena Richards
List Office Name: Brown Harris Stevens
