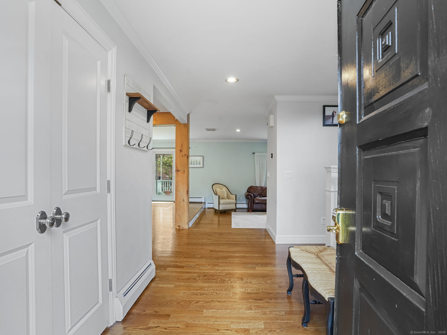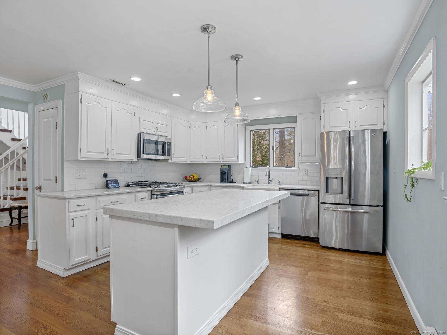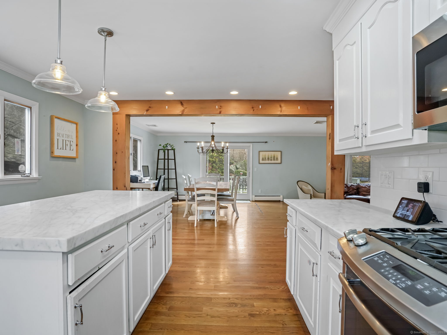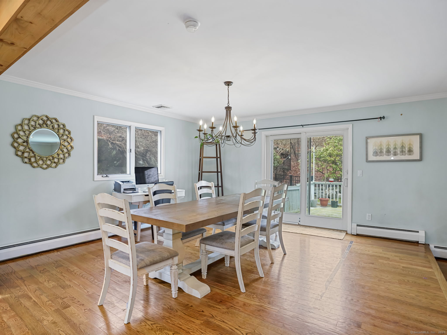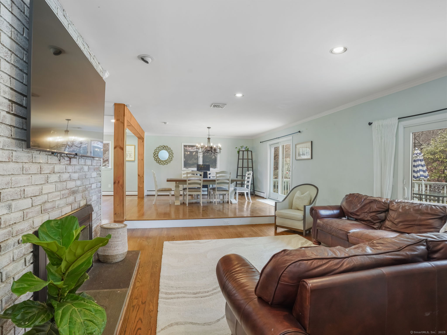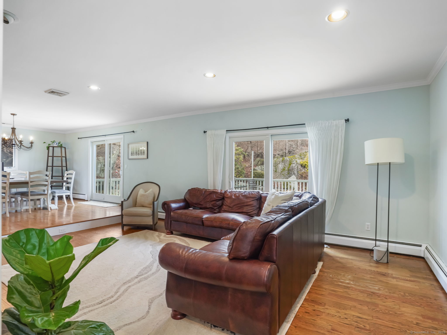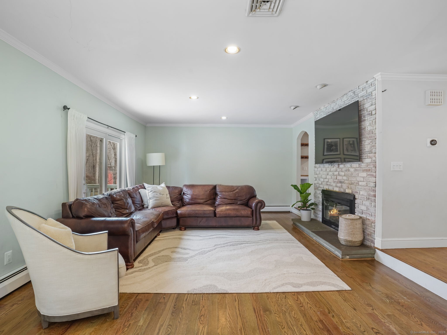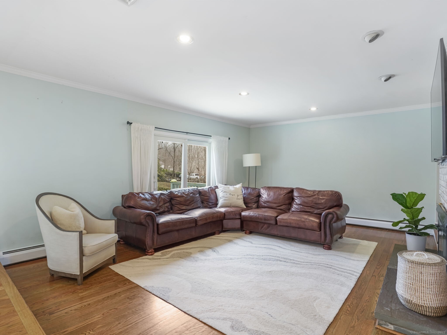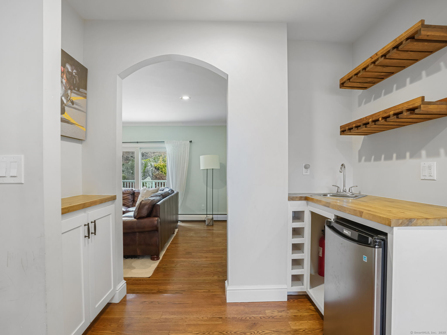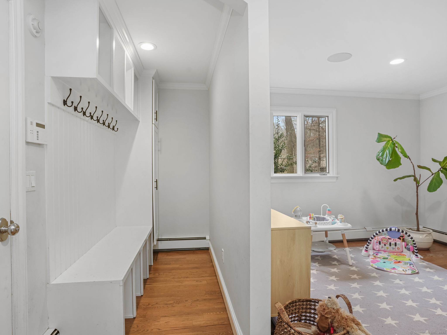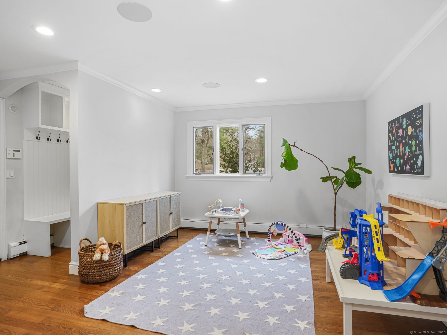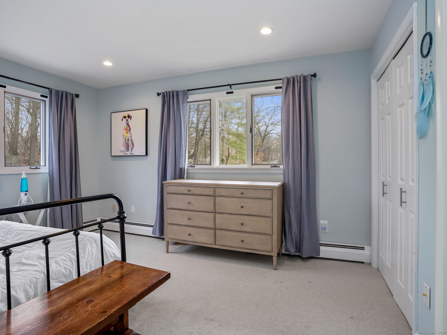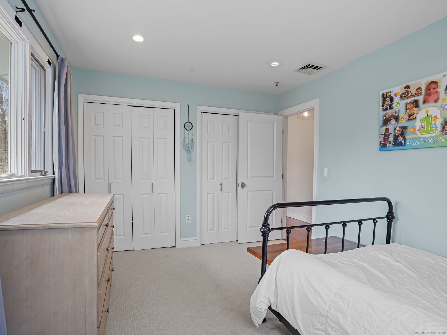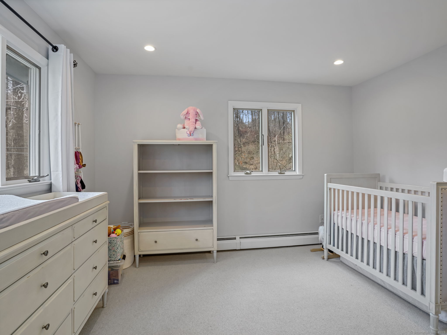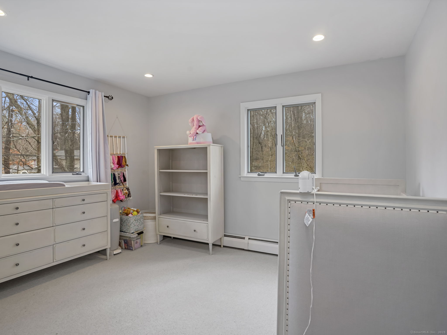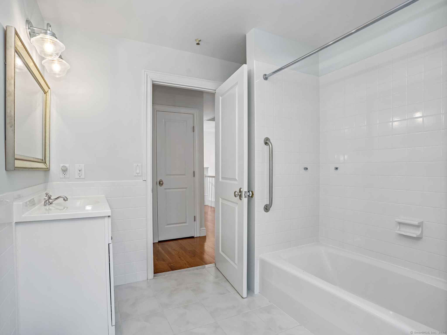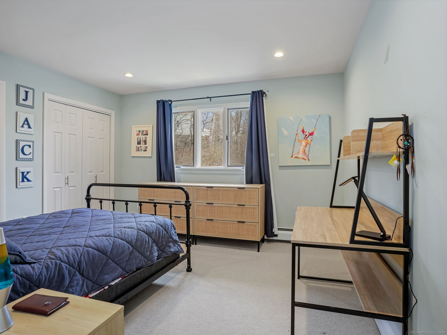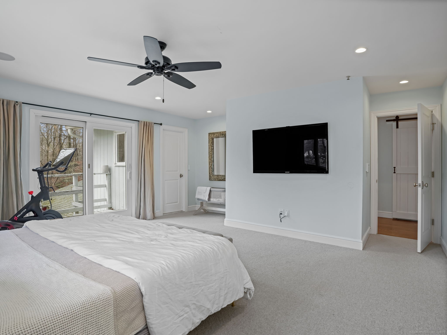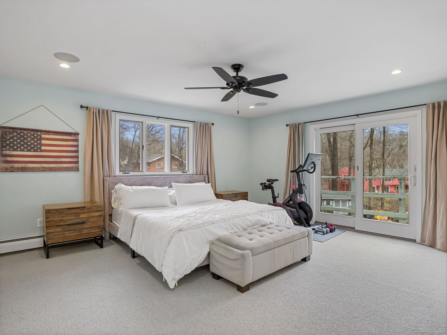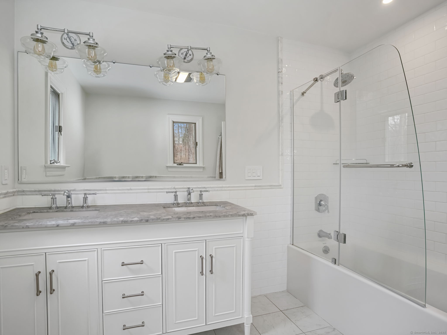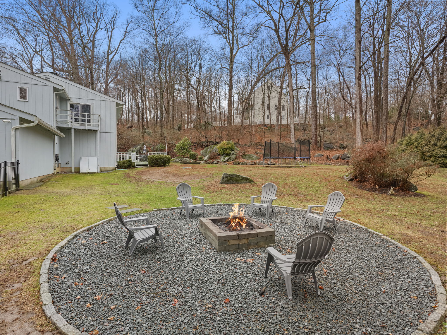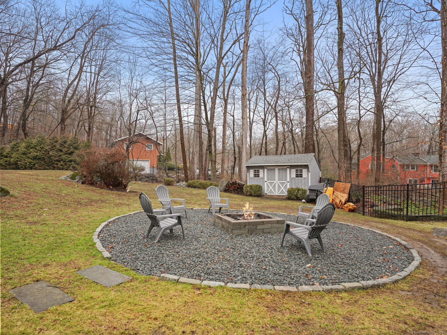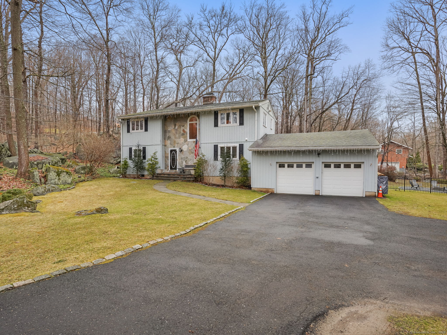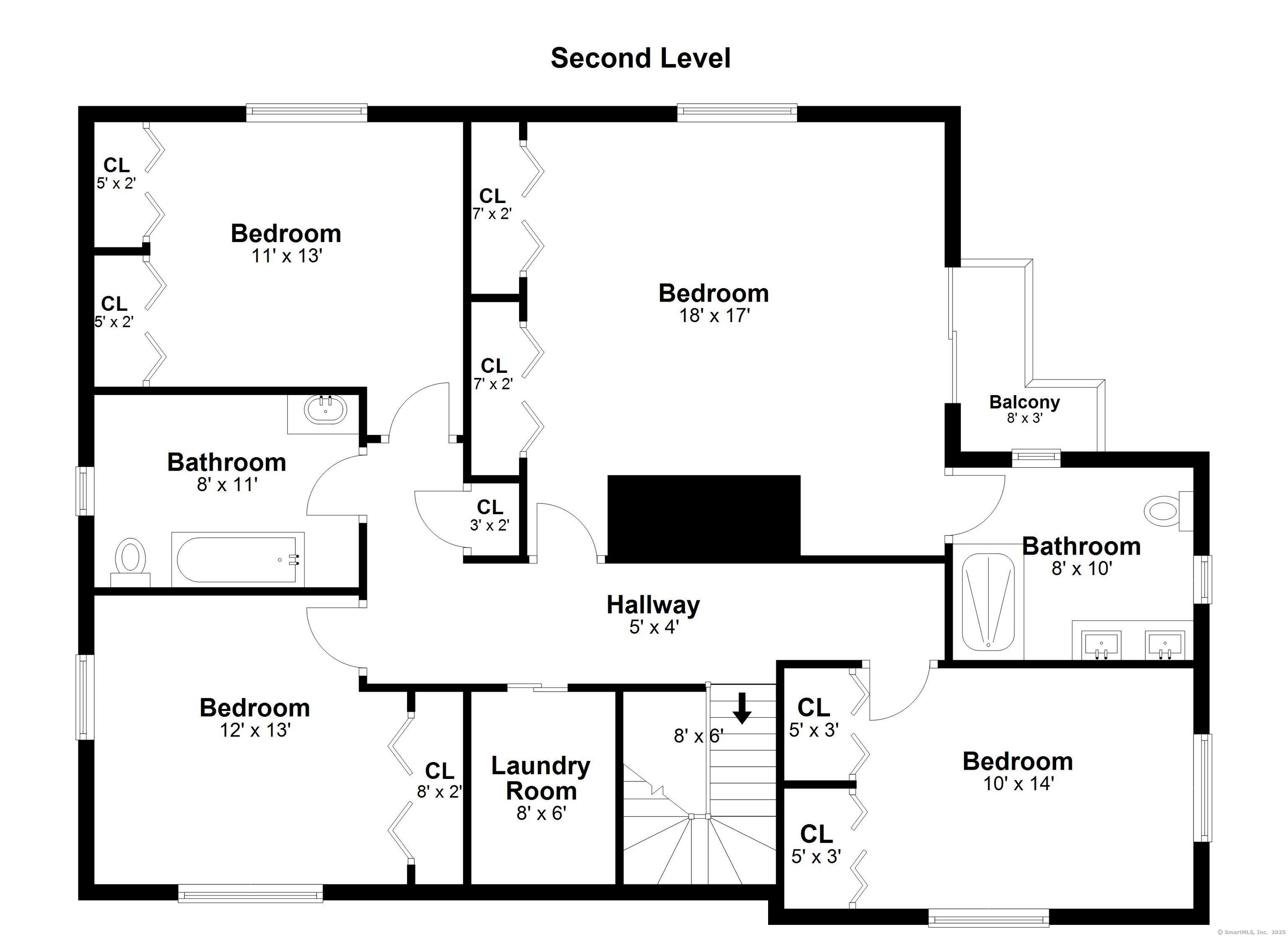More about this Property
If you are interested in more information or having a tour of this property with an experienced agent, please fill out this quick form and we will get back to you!
216 Barclay Drive, Stamford CT 06903
Current Price: $1,000,000
 4 beds
4 beds  3 baths
3 baths  3114 sq. ft
3114 sq. ft
Last Update: 6/23/2025
Property Type: Single Family For Sale
Welcome to your dream home nestled on a peaceful cul-de-sac in Stamford! This stunning 4-bedroom, 2.5-bathroom residence offers an impressive 3,100 square feet of living space, perfectly designed for modern living. The open floor plan invites you in with its seamless flow, ideal for both everyday living and entertaining. Step into a beautifully updated interior, where each room is bathed in natural light. The expansive living areas effortlessly connect, from the stylish kitchen to the inviting family room. Retreat to the lower level playroom, a versatile space perfect for recreation or relaxation. Outside, discover a fabulous private yard spread over a generous 1-acre lot, offering endless possibilities for outdoor fun and tranquility. Conveniently access downtown Stamford and the Merritt Parkway, making commuting and errands a breeze. Additional features include a spacious 2-car garage, ensuring ample storage. This home truly offers the perfect blend of convenience and serenity. Dont miss your chance to own a piece of paradise in Stamford!
Bengall to Den to Barclay
MLS #: 24082343
Style: Colonial,Contemporary
Color: Blue
Total Rooms:
Bedrooms: 4
Bathrooms: 3
Acres: 1.03
Year Built: 1974 (Public Records)
New Construction: No/Resale
Home Warranty Offered:
Property Tax: $12,791
Zoning: RA1
Mil Rate:
Assessed Value: $562,010
Potential Short Sale:
Square Footage: Estimated HEATED Sq.Ft. above grade is 3114; below grade sq feet total is ; total sq ft is 3114
| Appliances Incl.: | Gas Range,Microwave,Refrigerator,Dishwasher,Washer,Dryer,Wine Chiller |
| Laundry Location & Info: | Upper Level Upstairs in a separate room |
| Fireplaces: | 1 |
| Interior Features: | Auto Garage Door Opener,Cable - Available,Open Floor Plan |
| Basement Desc.: | Partial |
| Exterior Siding: | Vertical Siding,Wood |
| Foundation: | Block |
| Roof: | Asphalt Shingle |
| Parking Spaces: | 2 |
| Garage/Parking Type: | Attached Garage |
| Swimming Pool: | 0 |
| Waterfront Feat.: | Beach Rights |
| Lot Description: | Lightly Wooded,Level Lot,On Cul-De-Sac |
| Nearby Amenities: | Golf Course,Library,Medical Facilities,Public Rec Facilities,Shopping/Mall,Tennis Courts |
| Occupied: | Owner |
Hot Water System
Heat Type:
Fueled By: Hot Air.
Cooling: Central Air
Fuel Tank Location: In Basement
Water Service: Private Well
Sewage System: Septic
Elementary: Roxbury
Intermediate:
Middle: Cloonan
High School: Westhill
Current List Price: $1,000,000
Original List Price: $1,000,000
DOM: 8
Listing Date: 3/21/2025
Last Updated: 3/29/2025 9:13:31 PM
List Agent Name: Jennifer Bello
List Office Name: Compass Connecticut, LLC
