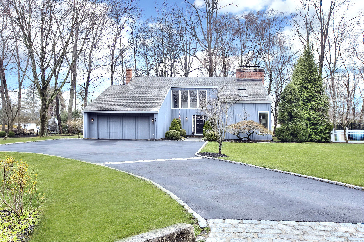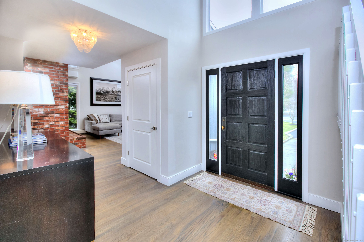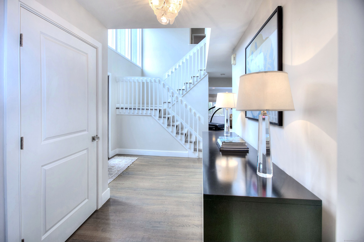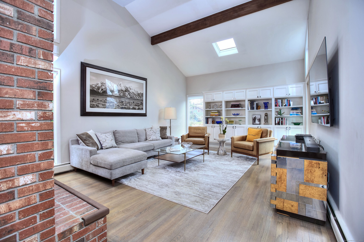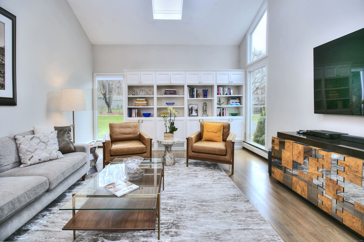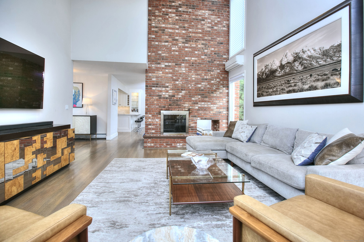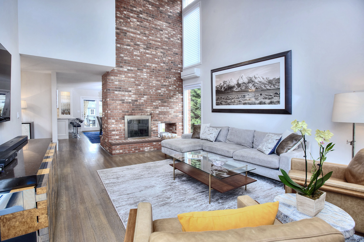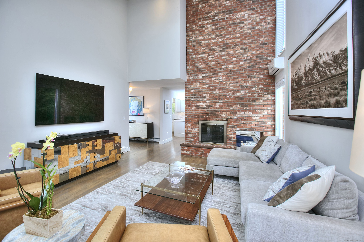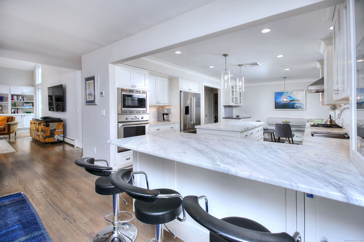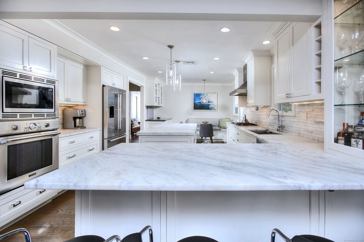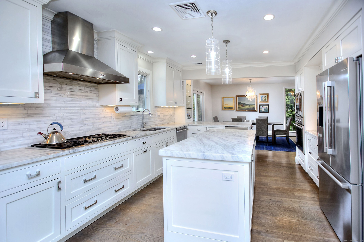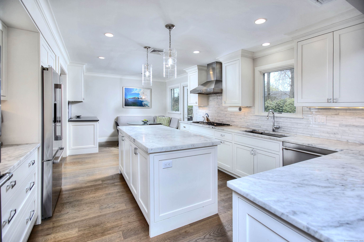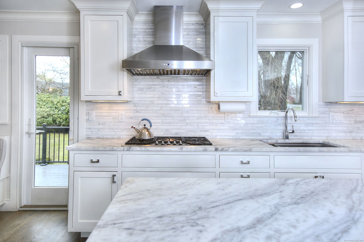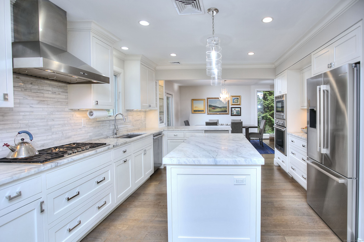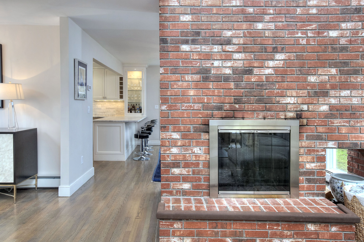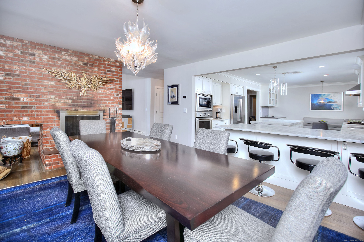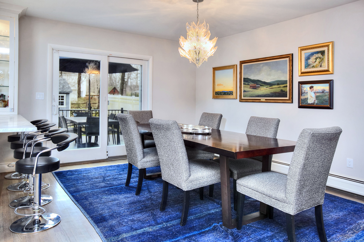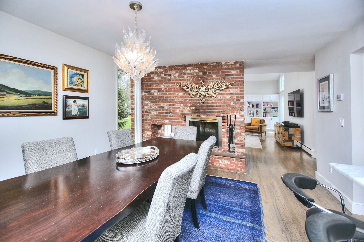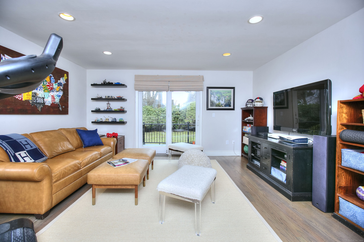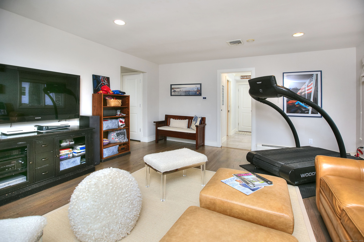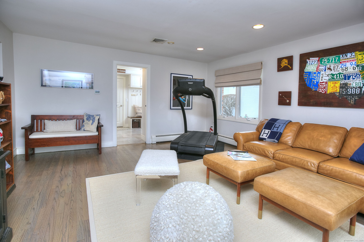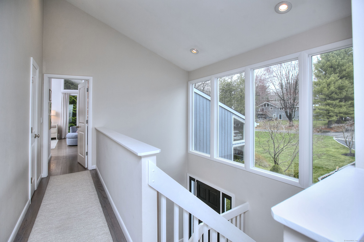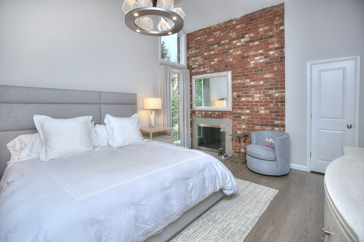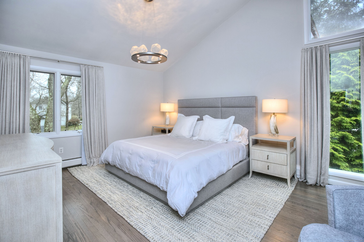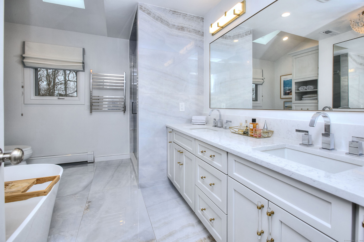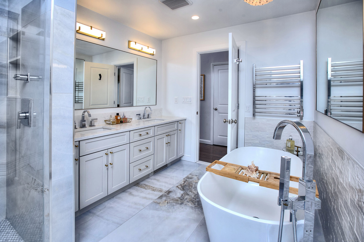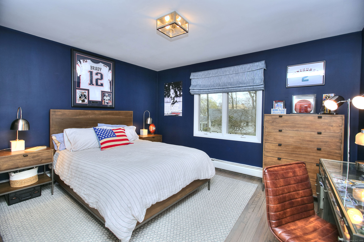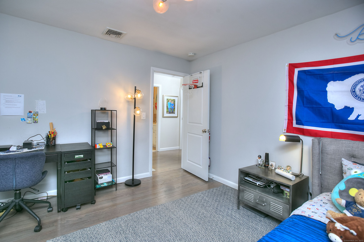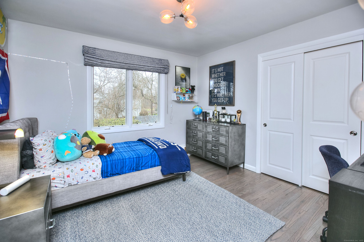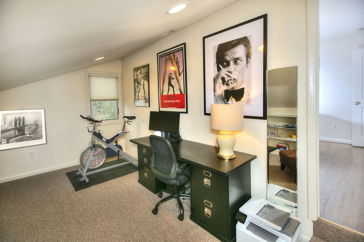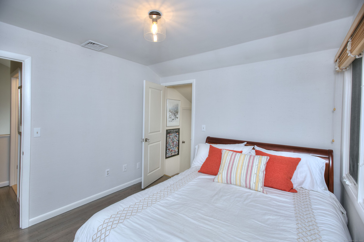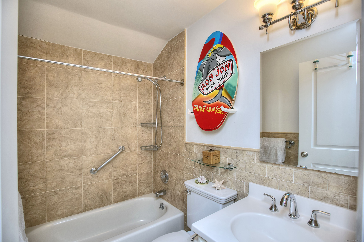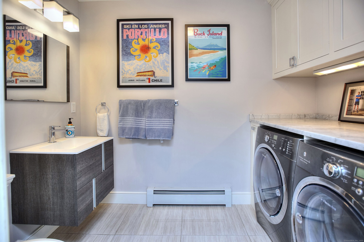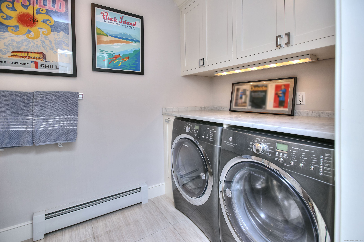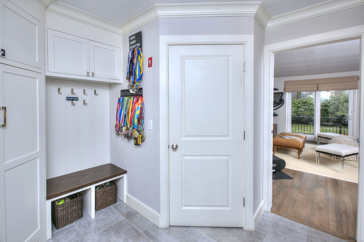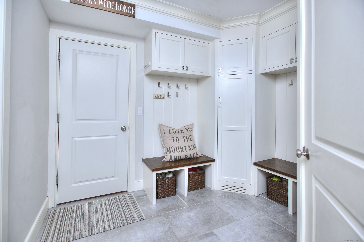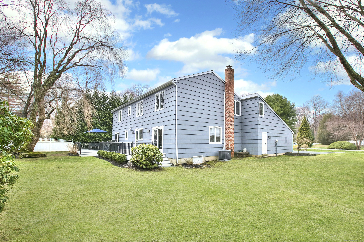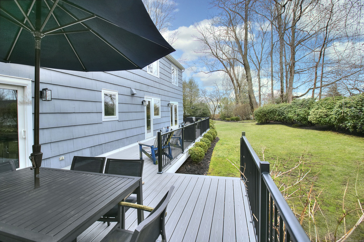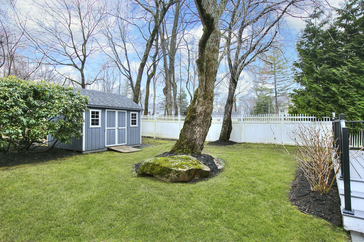More about this Property
If you are interested in more information or having a tour of this property with an experienced agent, please fill out this quick form and we will get back to you!
122 Old Road, Westport CT 06880
Current Price: $1,695,000
 4 beds
4 beds  3 baths
3 baths  2552 sq. ft
2552 sq. ft
Last Update: 6/21/2025
Property Type: Single Family For Sale
Freshly-updated, meticulously-kept contemporary set down a quiet, pretty lane off of a central multi-million dollar street in desirable Hunt Club area. Bright, stylishly-renovated spaces, soaring ceilings and a host of high-quality details. Two story front to back entry and floor to ceiling double fireplace in sun-drenched living and dining room. Gleaming top of the line quartzite kitchen w/stainless equipment, spacious breakfast banquette, Subzero wine fridge, Juliska lighting & center island. Expansive deck overlooks the level, manicured yard and provides the perfect complement for entertaining, relaxation and sport. Upstairs, the airy primary suite boasts a glamorous, spa-like luxury bath, fireplace, and dual custom designed closets. Three ample family bedrooms, also with custom closets, a separate office, and spacious walk-in cedar closet. Several modern enhancements and cool features such as smart thermostats, extra insulation, EV garage outlet, docking drawer in kitchen and electrified hairdryer drawer & heated towel bars in primary bath. Superb commuter location, just moments to schools, shopping/dining amenities, beach and Metro North. Sewer, city water and natural gas complete this beautiful, move-in ready picture.
Maple Ave North To Old Road
MLS #: 24082340
Style: Contemporary
Color: Gray
Total Rooms:
Bedrooms: 4
Bathrooms: 3
Acres: 0.52
Year Built: 1979 (Public Records)
New Construction: No/Resale
Home Warranty Offered:
Property Tax: $9,520
Zoning: A
Mil Rate:
Assessed Value: $511,300
Potential Short Sale:
Square Footage: Estimated HEATED Sq.Ft. above grade is 2552; below grade sq feet total is ; total sq ft is 2552
| Appliances Incl.: | Gas Range,Microwave,Range Hood,Subzero,Dishwasher,Disposal,Washer,Electric Dryer,Wine Chiller |
| Laundry Location & Info: | Main Level |
| Fireplaces: | 2 |
| Energy Features: | Extra Insulation,Programmable Thermostat,Thermopane Windows |
| Interior Features: | Auto Garage Door Opener,Cable - Pre-wired |
| Energy Features: | Extra Insulation,Programmable Thermostat,Thermopane Windows |
| Home Automation: | Thermostat(s) |
| Basement Desc.: | Crawl Space |
| Exterior Siding: | Vertical Siding |
| Exterior Features: | Shed,Deck |
| Foundation: | Concrete |
| Roof: | Asphalt Shingle |
| Parking Spaces: | 2 |
| Garage/Parking Type: | Attached Garage |
| Swimming Pool: | 0 |
| Waterfront Feat.: | Beach Rights |
| Lot Description: | Level Lot |
| Nearby Amenities: | Golf Course,Library,Medical Facilities,Public Pool,Public Rec Facilities,Public Transportation,Putting Green,Tennis Courts |
| In Flood Zone: | 0 |
| Occupied: | Owner |
Hot Water System
Heat Type:
Fueled By: Hot Water.
Cooling: Central Air
Fuel Tank Location:
Water Service: Public Water Connected
Sewage System: Public Sewer Connected
Elementary: Long Lots
Intermediate:
Middle: Bedford
High School: Staples
Current List Price: $1,695,000
Original List Price: $1,695,000
DOM: 21
Listing Date: 4/11/2025
Last Updated: 5/19/2025 6:05:44 PM
Expected Active Date: 4/24/2025
List Agent Name: Joni Usdan
List Office Name: Coldwell Banker Realty
