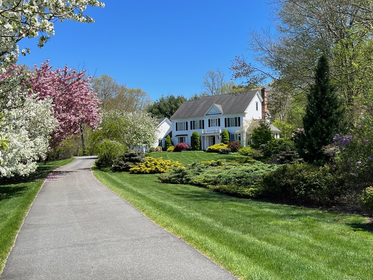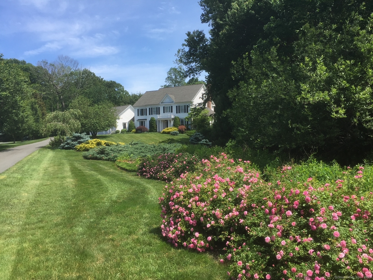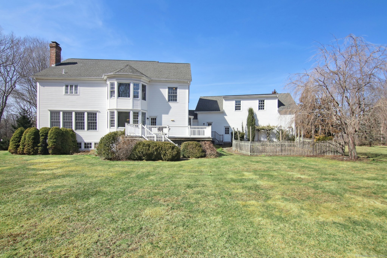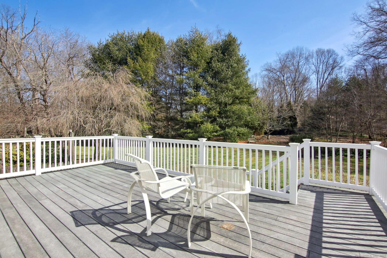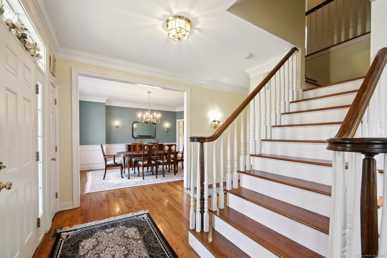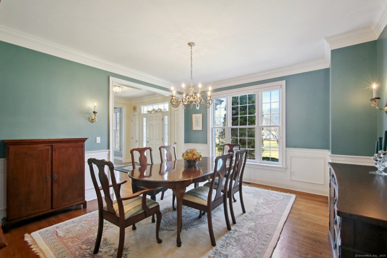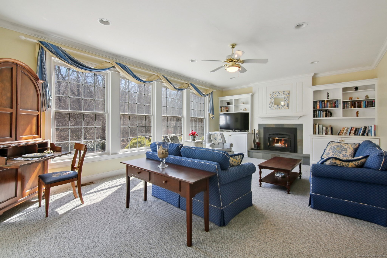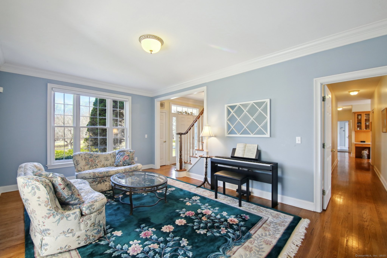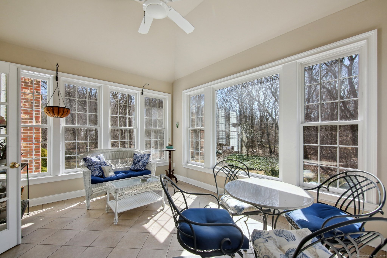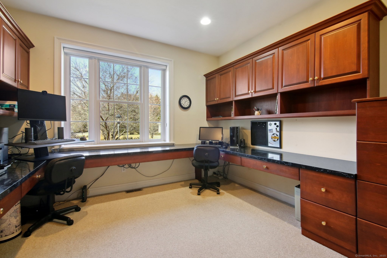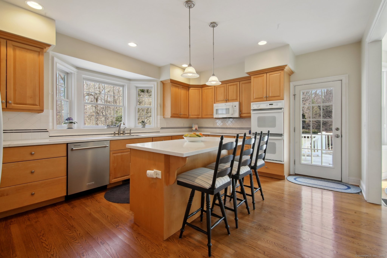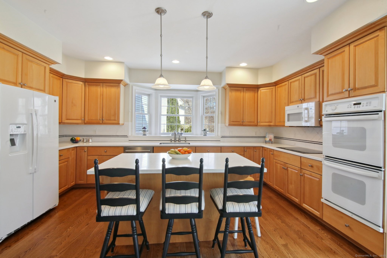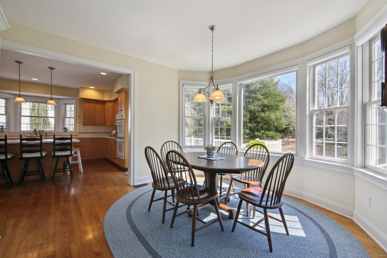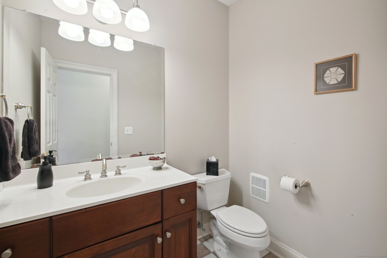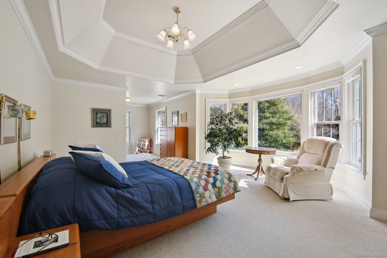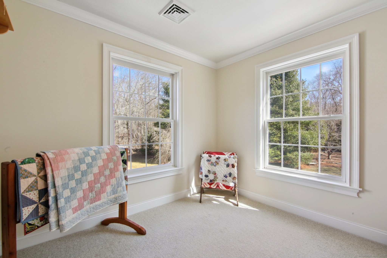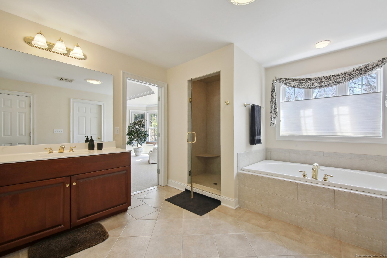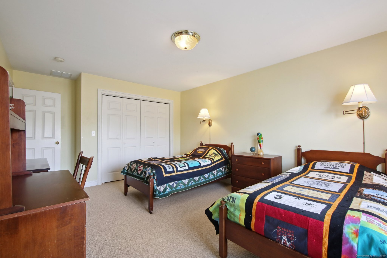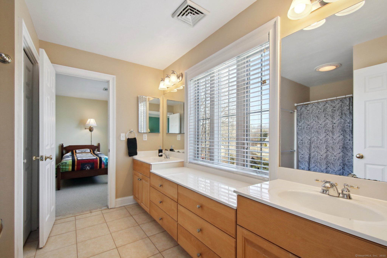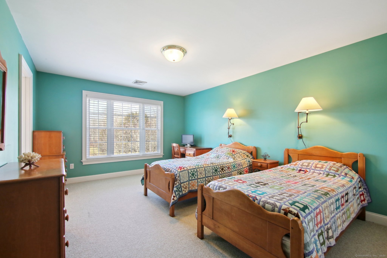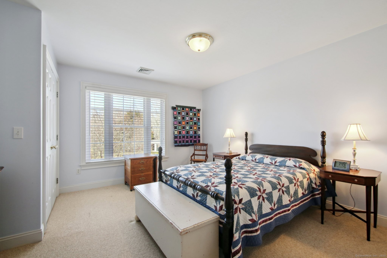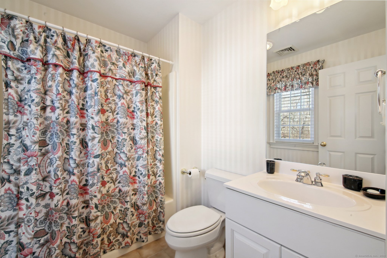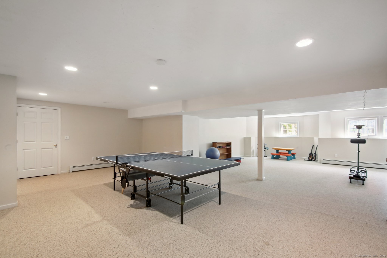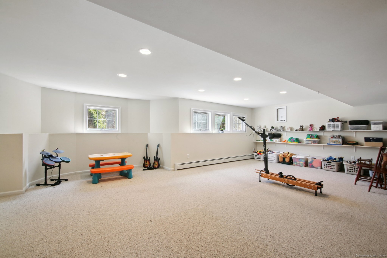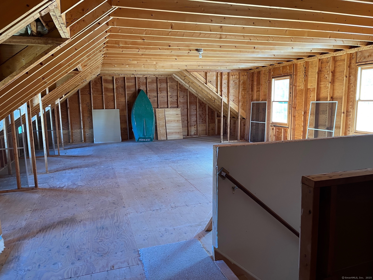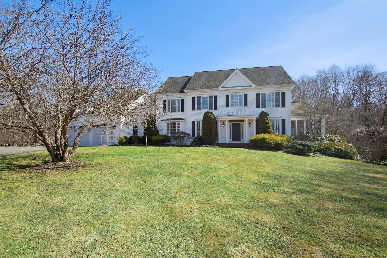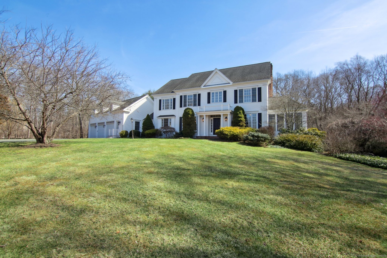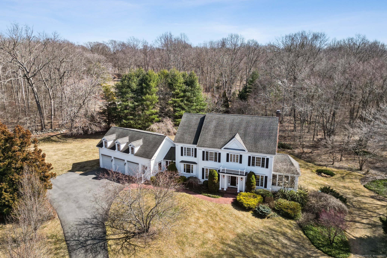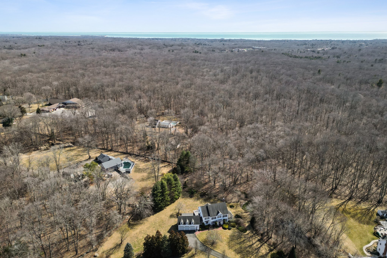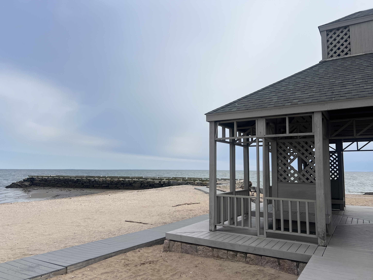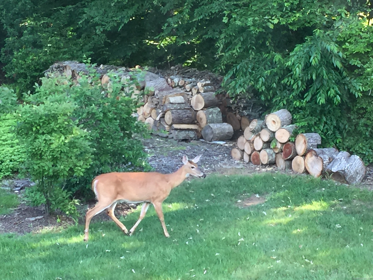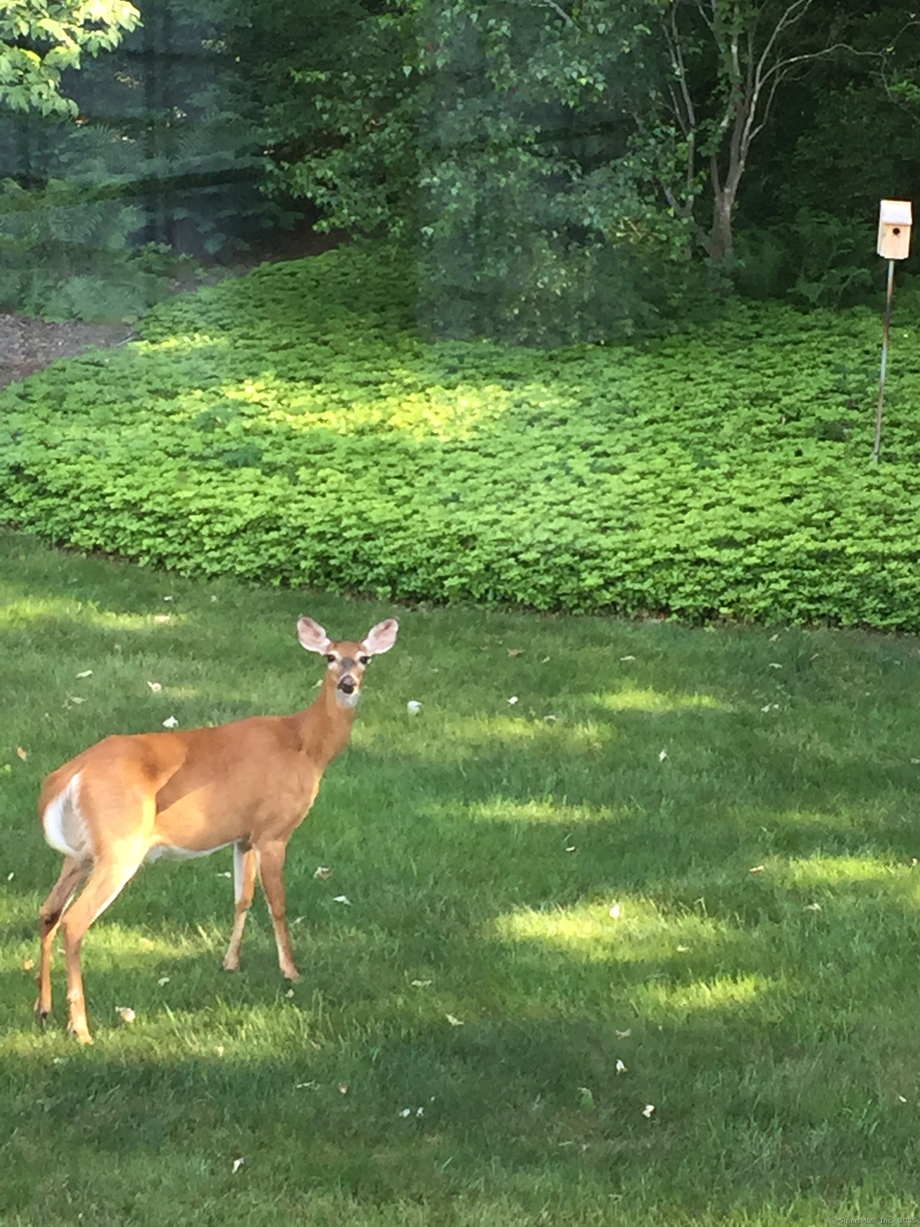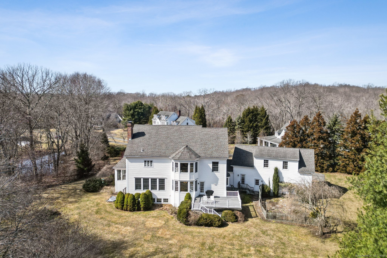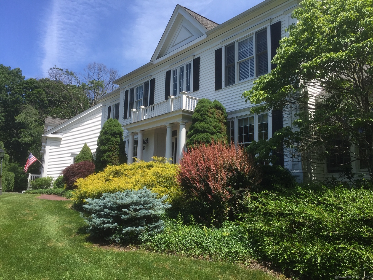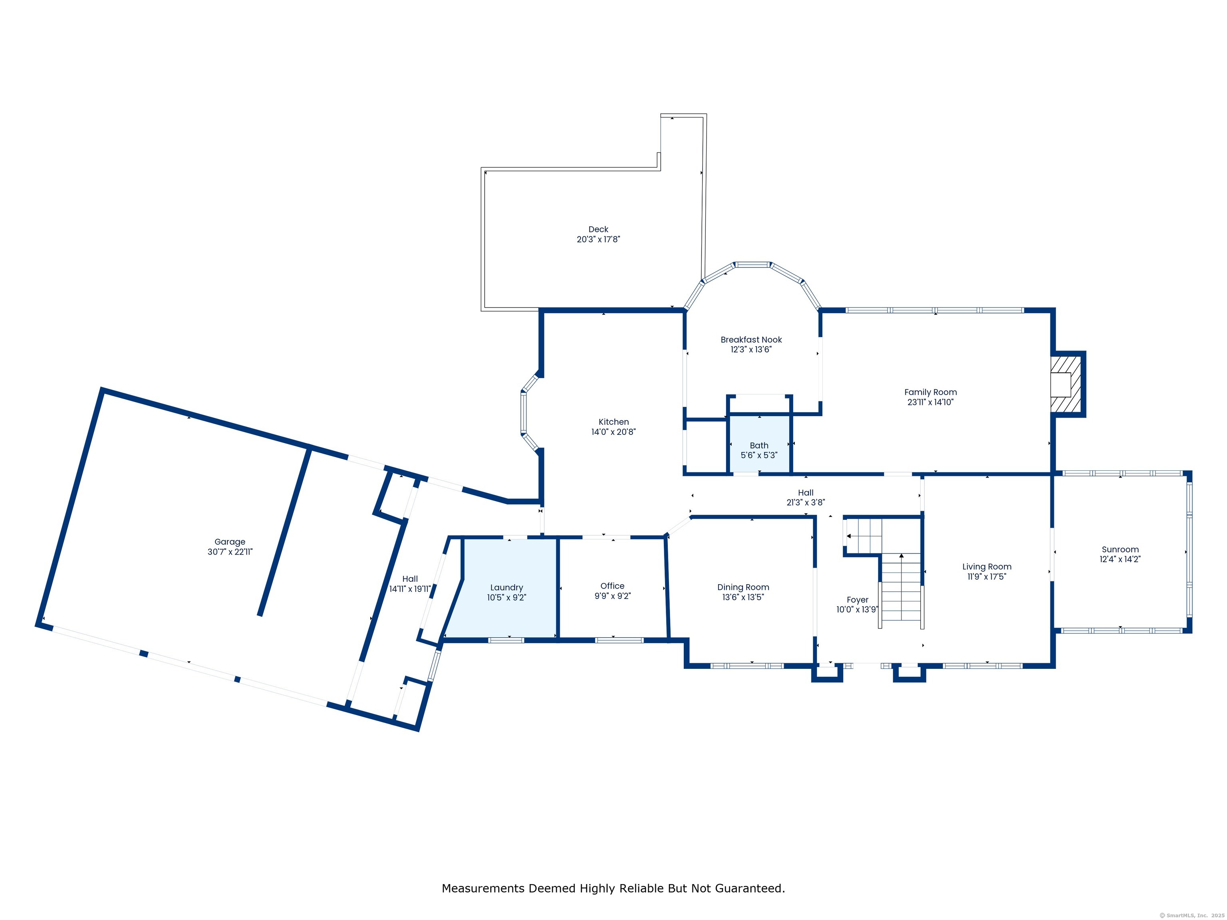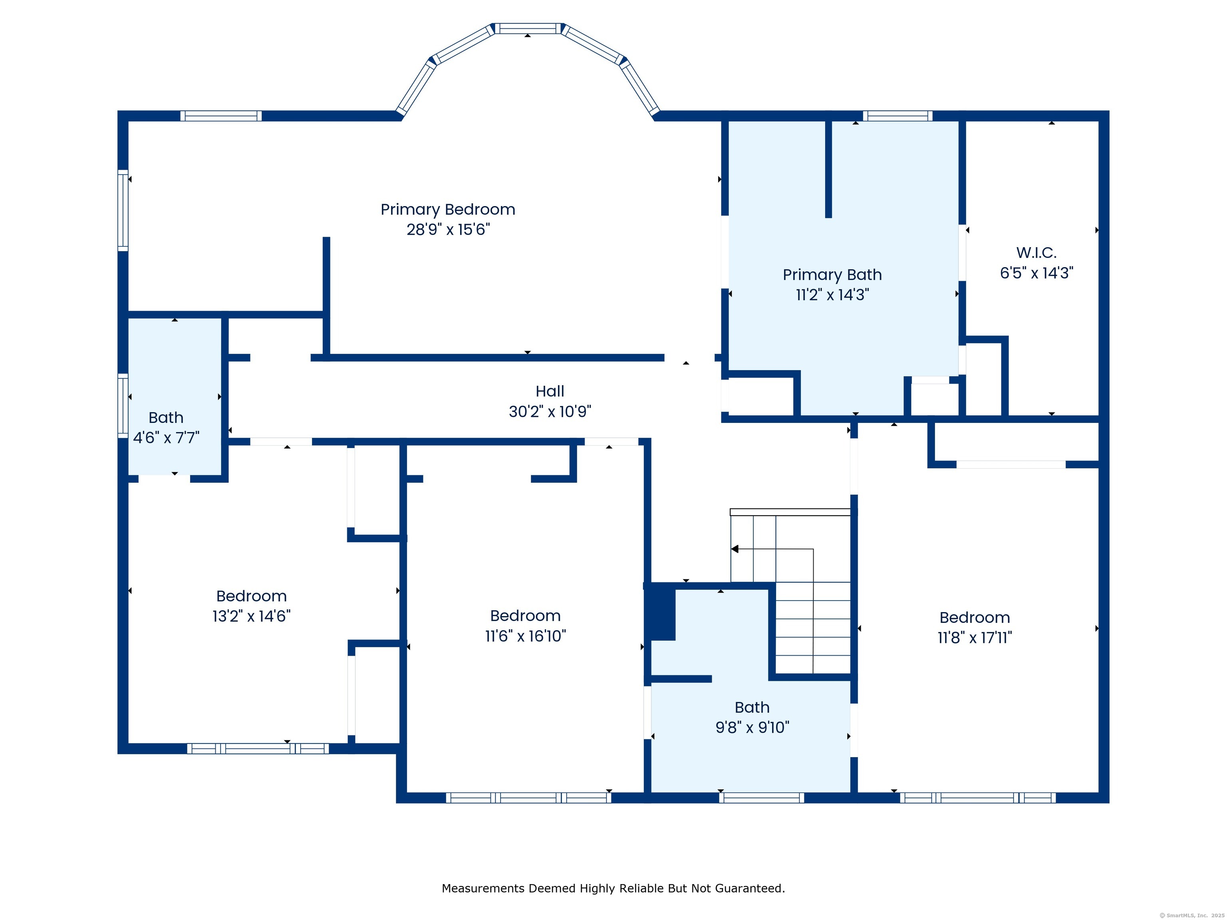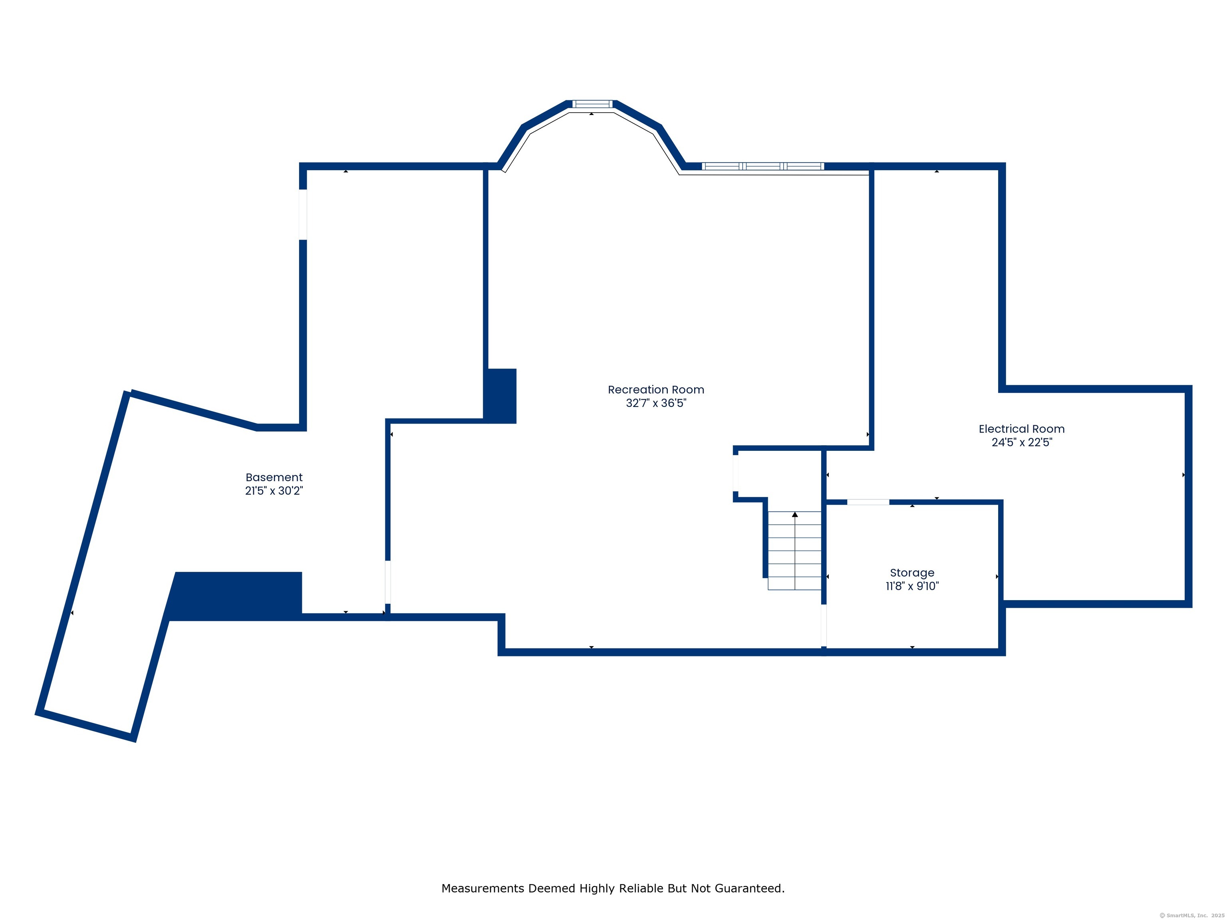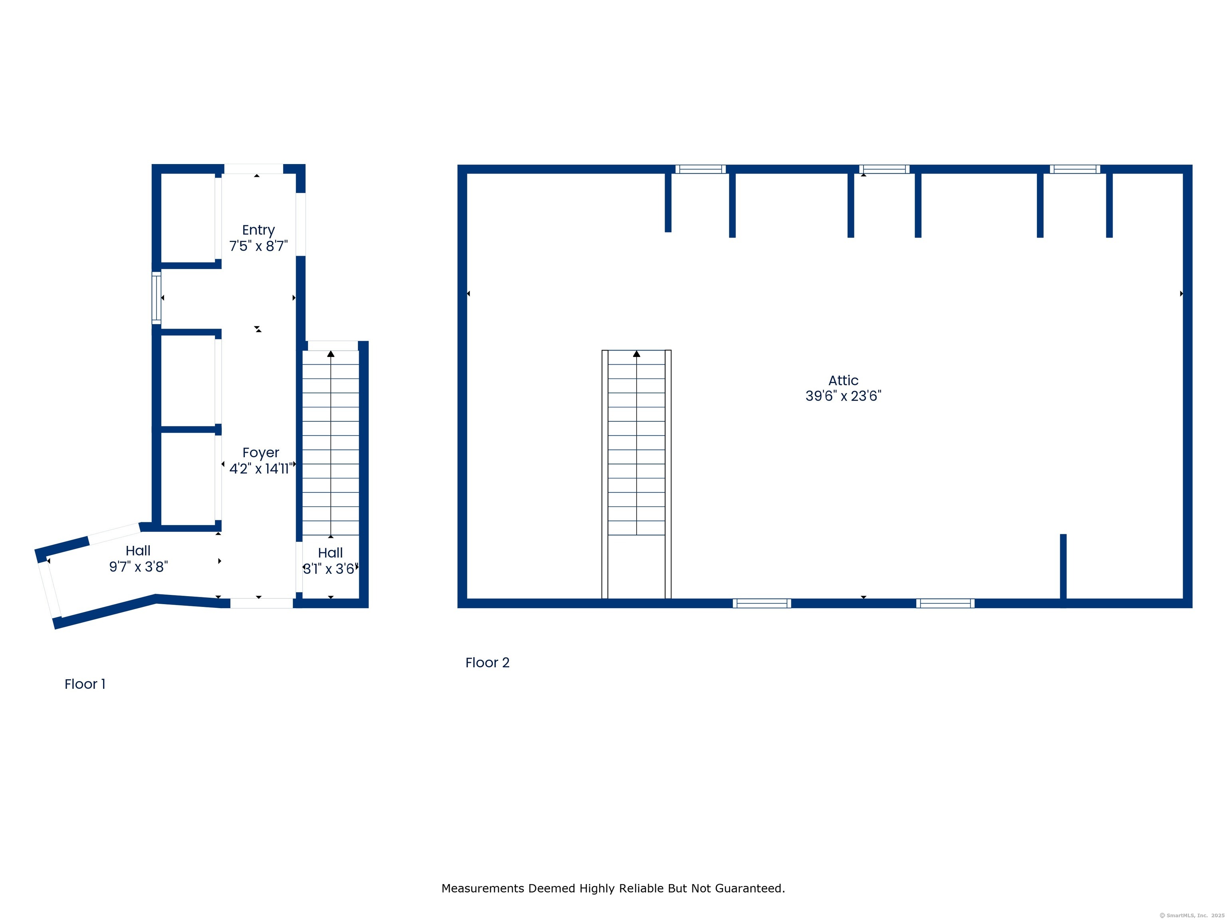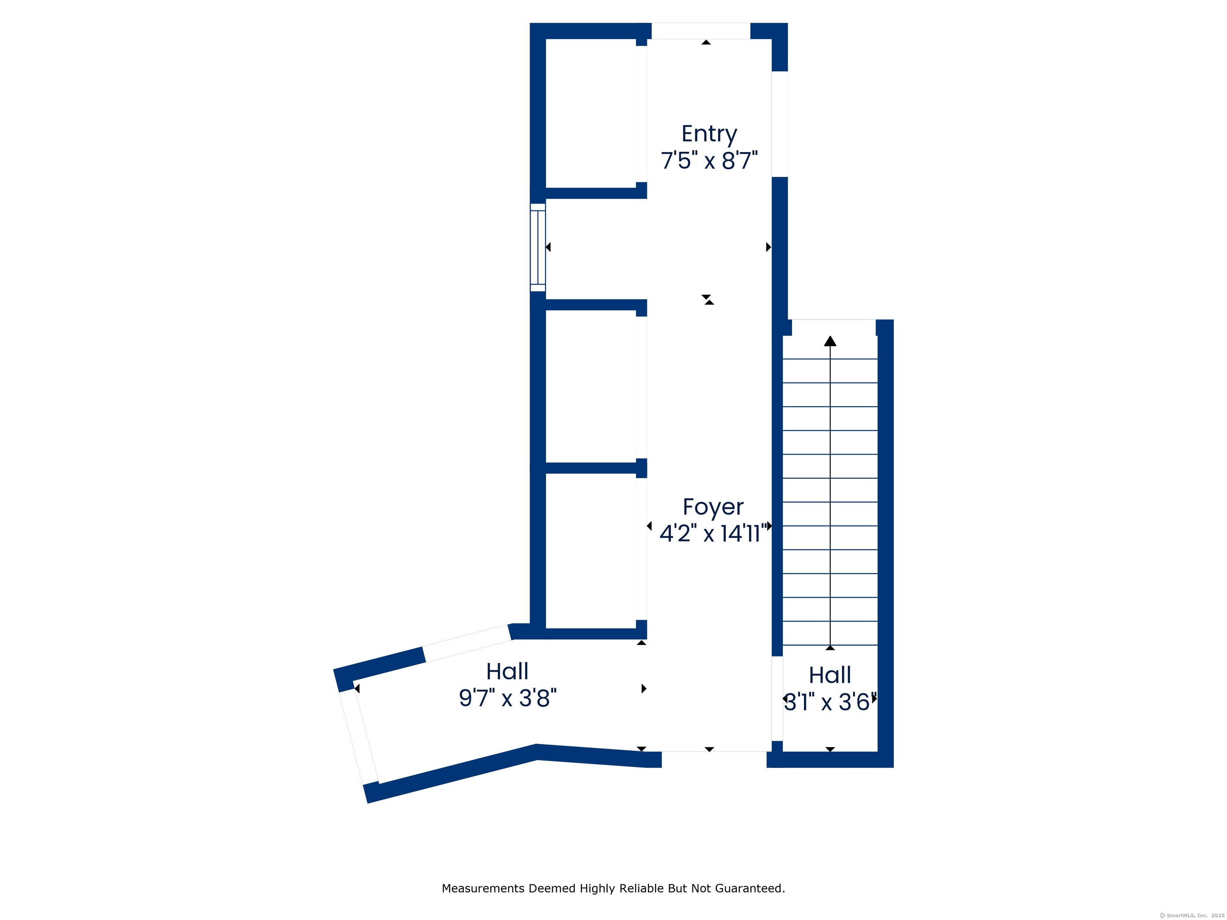More about this Property
If you are interested in more information or having a tour of this property with an experienced agent, please fill out this quick form and we will get back to you!
36 Manzoni Farm Drive, Madison CT 06443
Current Price: $1,295,000
 4 beds
4 beds  4 baths
4 baths  4936 sq. ft
4936 sq. ft
Last Update: 6/26/2025
Property Type: Single Family For Sale
Discover this picture-perfect Colonial nestled at the end of a cul-de-sac in a charming subdivision in the shoreline town of Madison, CT. Set on a level lot bordering Open Space, the home offers scenic views of a serene vernal pond from its expansive sunroom windows. Enjoy a year-round outdoor lifestyle-from ice skating on the frozen pond to watching ducks in the spring-while flowering trees, shrubs, and blooms add vibrant color from late winter through summer. Step inside to a thoughtfully designed main level boasting a spacious family room with a wood-burning fireplace featuring a wood stove insert, built-in cabinets, and bookshelves. A large office with built-in file and storage cabinets plus shelves provides the perfect work-from-home environment. Upstairs, the primary bedroom offers coffered ceilings and a charming walk-in bay window overlooking the private yard, complemented by a separate sitting or exercise area. The luxurious primary bath features dual vanities, a large tiled shower, and a separate tub. Three additional bedrooms each enjoy private access to full baths. Abundant storage is a standout, with a walk-up attic space (finish potential), a mudroom, and a huge, partially finished basement flooded with natural light. A three-car garage ensures ample space for vehicles and storage. Theres three zones of heat, a new driveway, plus a 40 year roof. Enjoy privacy, natural beauty, and endless possibilities-including a potential pool-in this idyllic retreat.
The closing date is Contingent on certificate of occupancy and completed cabinetry and shelving at 23 Bradley road, Madison. That should be written into any offer you present.
Opening Hill to Manzoni Farm Drive to the end of the Cul-de-sac
MLS #: 24082326
Style: Colonial
Color: White
Total Rooms:
Bedrooms: 4
Bathrooms: 4
Acres: 1.73
Year Built: 2001 (Public Records)
New Construction: No/Resale
Home Warranty Offered:
Property Tax: $17,611
Zoning: RU-1
Mil Rate:
Assessed Value: $800,500
Potential Short Sale:
Square Footage: Estimated HEATED Sq.Ft. above grade is 3886; below grade sq feet total is 1050; total sq ft is 4936
| Appliances Incl.: | Oven/Range,Wall Oven,Microwave,Refrigerator,Dishwasher,Washer,Dryer |
| Laundry Location & Info: | Main Level main level |
| Fireplaces: | 1 |
| Energy Features: | Generator Ready,Humidistat,Programmable Thermostat,Thermopane Windows |
| Interior Features: | Auto Garage Door Opener,Cable - Available,Open Floor Plan,Security System |
| Energy Features: | Generator Ready,Humidistat,Programmable Thermostat,Thermopane Windows |
| Basement Desc.: | Full,Heated,Storage,Fully Finished,Cooled,Liveable Space |
| Exterior Siding: | Vinyl Siding |
| Exterior Features: | Grill,Underground Utilities,Deck,Gutters,Garden Area,Lighting,Stone Wall,Underground Sprinkler |
| Foundation: | Concrete |
| Roof: | Asphalt Shingle |
| Parking Spaces: | 3 |
| Garage/Parking Type: | Attached Garage |
| Swimming Pool: | 0 |
| Waterfront Feat.: | Seasonal |
| Lot Description: | Some Wetlands,In Subdivision,Borders Open Space,Level Lot,On Cul-De-Sac,Professionally Landscaped |
| Nearby Amenities: | Golf Course,Health Club,Library,Medical Facilities,Park,Playground/Tot Lot,Private School(s),Public Rec Facilities |
| In Flood Zone: | 0 |
| Occupied: | Owner |
Hot Water System
Heat Type:
Fueled By: Hot Air.
Cooling: Central Air,Zoned
Fuel Tank Location: In Basement
Water Service: Private Well
Sewage System: Septic
Elementary: Per Board of Ed
Intermediate: Per Board of Ed
Middle: Brown
High School: Daniel Hand
Current List Price: $1,295,000
Original List Price: $1,295,000
DOM: 29
Listing Date: 4/11/2025
Last Updated: 6/12/2025 1:11:32 AM
Expected Active Date: 4/25/2025
List Agent Name: Sheila Tinn Murphy
List Office Name: Berkshire Hathaway NE Prop.
