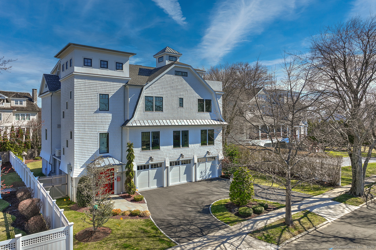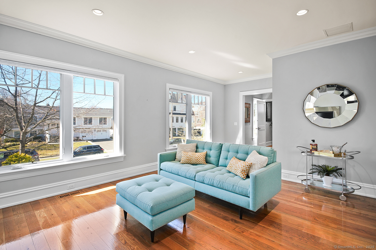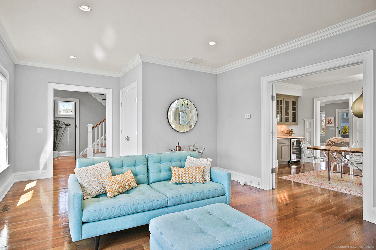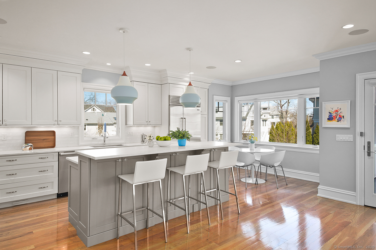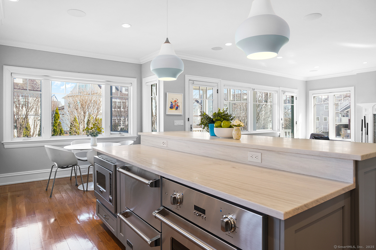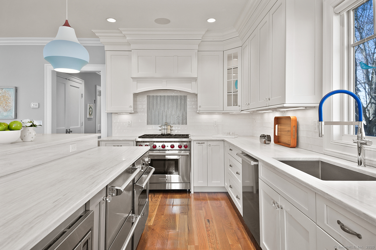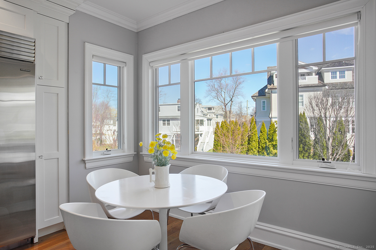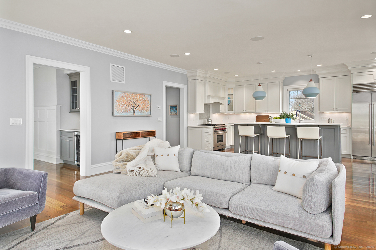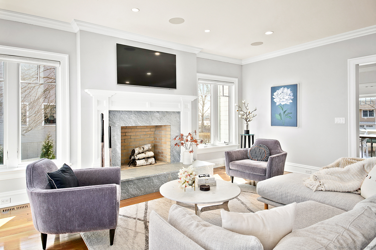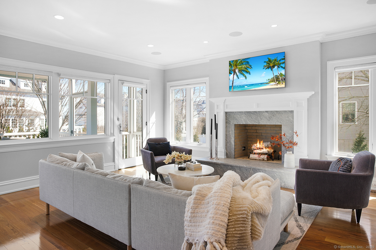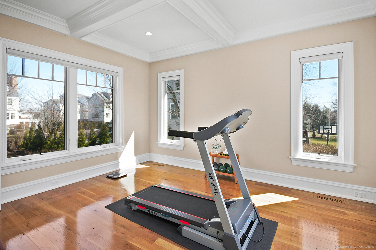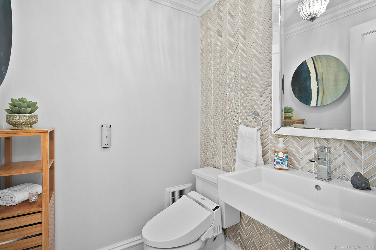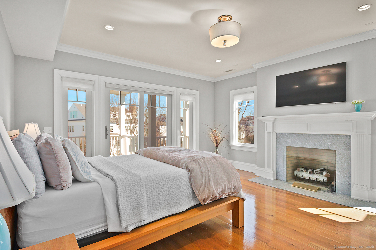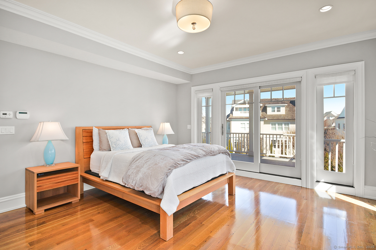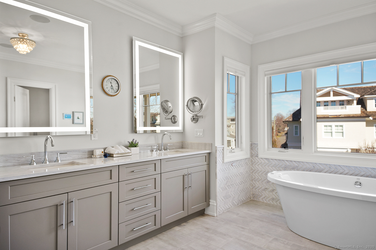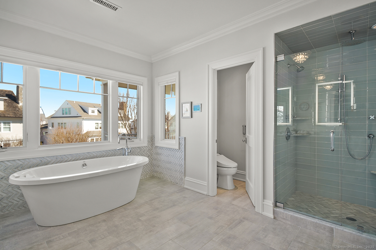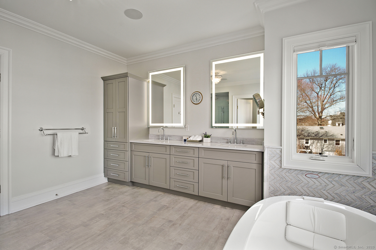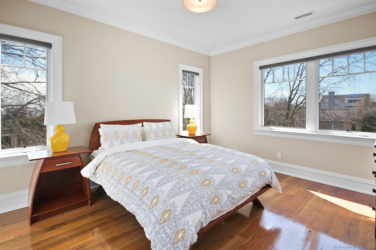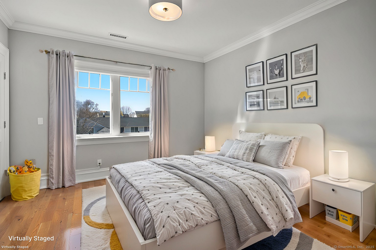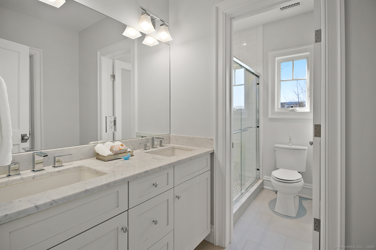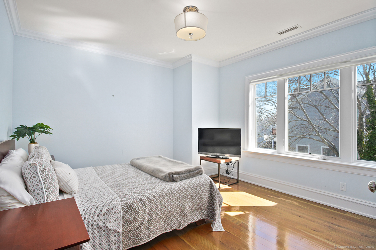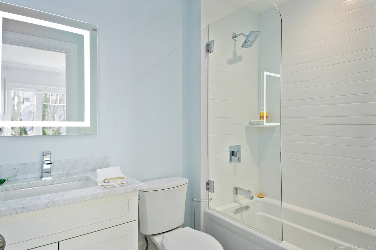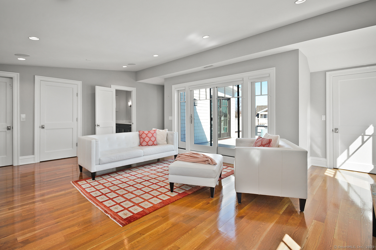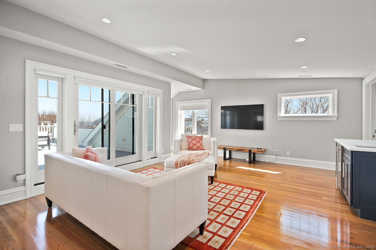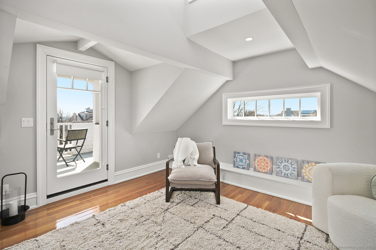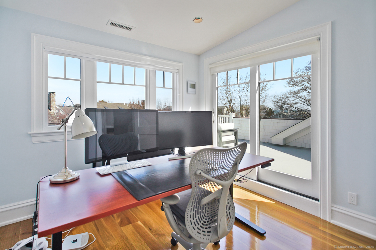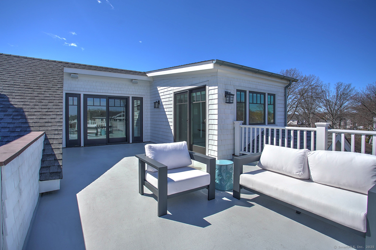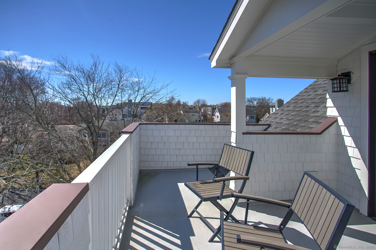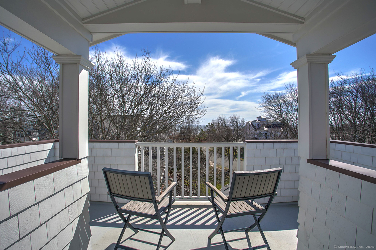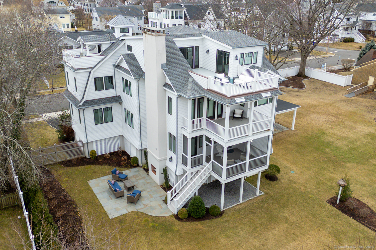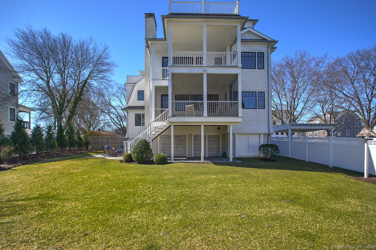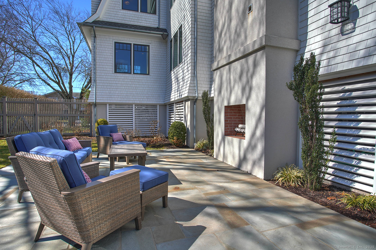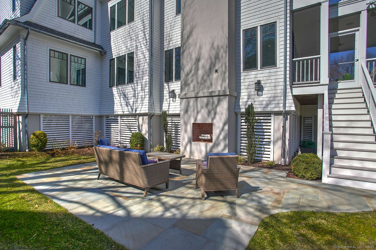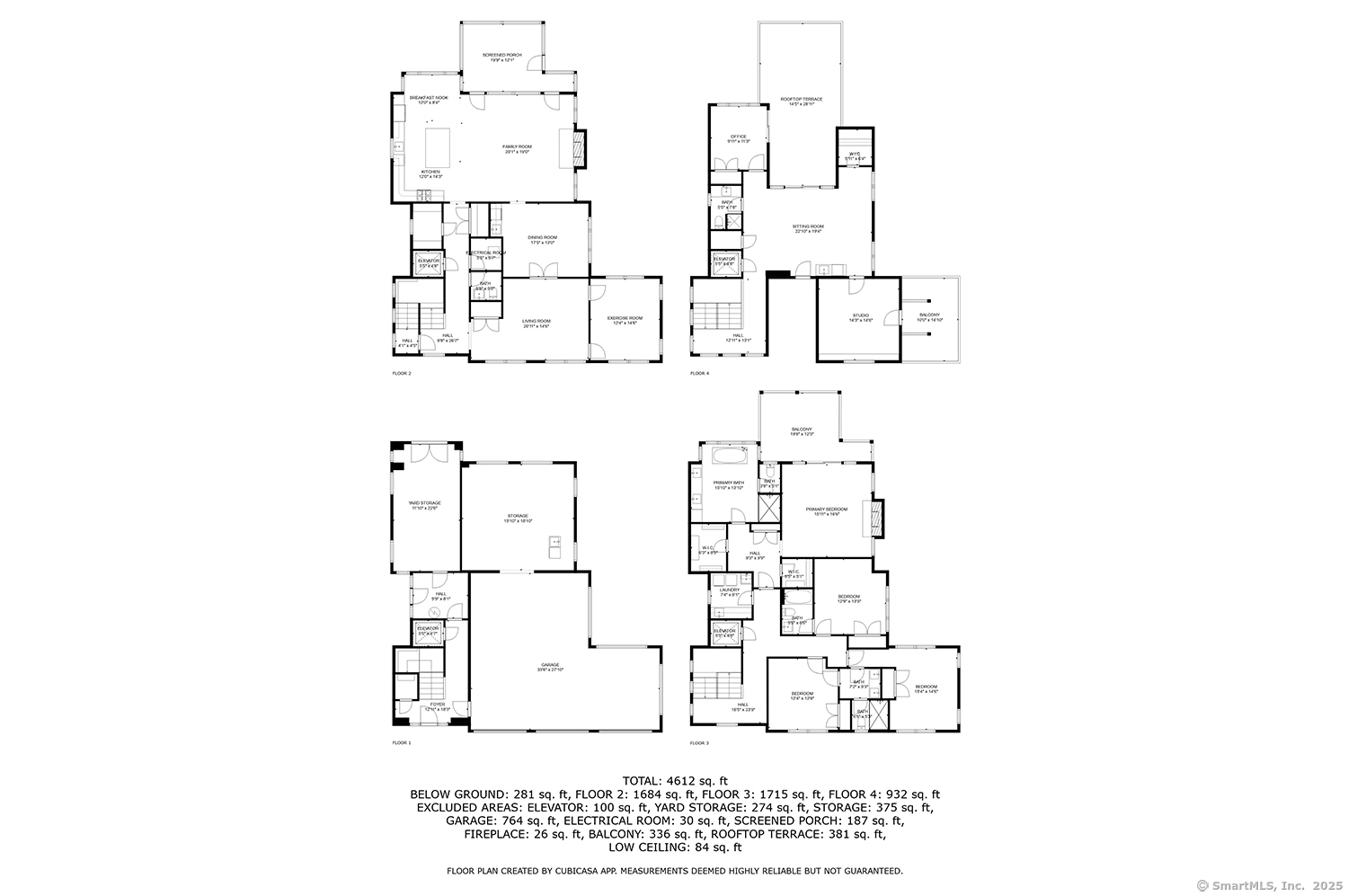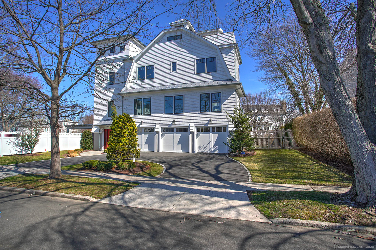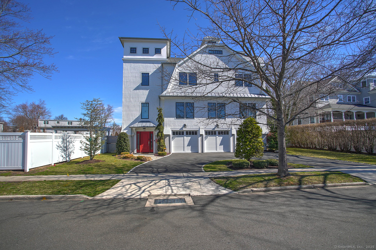More about this Property
If you are interested in more information or having a tour of this property with an experienced agent, please fill out this quick form and we will get back to you!
411 Birch Road, Fairfield CT 06824
Current Price: $3,499,000
 5 beds
5 beds  5 baths
5 baths  4143 sq. ft
4143 sq. ft
Last Update: 6/21/2025
Property Type: Single Family For Sale
This sophisticated and modern beach home offers breathtaking water views and luxurious amenities just steps from the shore. Designed for ultimate comfort and style, this approximately 4,500 sq. ft. residence features an open floor plan, five spacious bedrooms, four and a half baths, and four fireplaces. An elevator provides seamless access to all four levels, while multiple balconies, a newly screened-in covered porch, and expansive rooftop decks create the perfect setting for indoor-outdoor living. The first floor includes a private office and two additional bonus rooms, ideal for work or leisure. Crafted with the finest materials and exceptional attention to detail, no expense has been spared. The beautifully landscaped property boasts an irrigation system, a patio with an outdoor fireplace, and space for a pool. This home is built for efficiency and convenience, featuring underground utilities, AZEK trim, full-house spray foam insulation, a four-zone high-efficiency HVAC system, audio system, and an automatic-start whole-house Generac gas generator. Additional enhancements include Air Bear filters, a whole-house recirculating system, and two humidifiers on the furnaces. This is coastal luxury at its finest.
Birch Rd, between Edward St and Fairfield Beach Rd
MLS #: 24082317
Style: Colonial
Color: White
Total Rooms:
Bedrooms: 5
Bathrooms: 5
Acres: 0.26
Year Built: 2016 (Public Records)
New Construction: No/Resale
Home Warranty Offered:
Property Tax: $43,782
Zoning: A
Mil Rate:
Assessed Value: $1,569,260
Potential Short Sale:
Square Footage: Estimated HEATED Sq.Ft. above grade is 4143; below grade sq feet total is ; total sq ft is 4143
| Appliances Incl.: | Gas Range,Microwave,Range Hood,Refrigerator,Subzero,Dishwasher |
| Laundry Location & Info: | Upper Level with sink and cabinetry |
| Fireplaces: | 4 |
| Interior Features: | Audio System,Elevator,Security System |
| Home Automation: | Thermostat(s) |
| Basement Desc.: | Partial,Storage,Garage Access,Interior Access,Partially Finished |
| Exterior Siding: | Shingle,Cedar |
| Exterior Features: | Porch-Screened,Underground Utilities,Porch,Deck,Covered Deck,Underground Sprinkler,Patio |
| Foundation: | Concrete |
| Roof: | Asphalt Shingle |
| Parking Spaces: | 5 |
| Driveway Type: | Private,Circular |
| Garage/Parking Type: | Attached Garage,Under House Garage,Paved,Driveway |
| Swimming Pool: | 0 |
| Waterfront Feat.: | Walk to Water,Beach Rights,View,Access |
| Lot Description: | Level Lot |
| Nearby Amenities: | Library,Playground/Tot Lot |
| In Flood Zone: | 1 |
| Occupied: | Owner |
Hot Water System
Heat Type:
Fueled By: Hot Air,Zoned.
Cooling: Central Air
Fuel Tank Location:
Water Service: Public Water Connected
Sewage System: Public Sewer Connected
Elementary: Roger Sherman
Intermediate:
Middle: Roger Ludlowe
High School: Fairfield Ludlowe
Current List Price: $3,499,000
Original List Price: $3,800,000
DOM: 73
Listing Date: 4/4/2025
Last Updated: 5/27/2025 12:26:47 PM
Expected Active Date: 4/9/2025
List Agent Name: Karen Cross
List Office Name: William Raveis Real Estate
