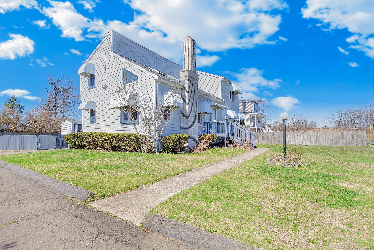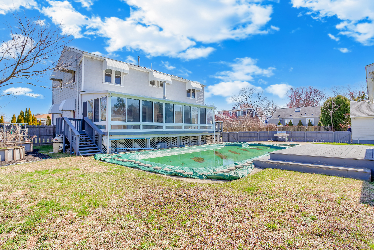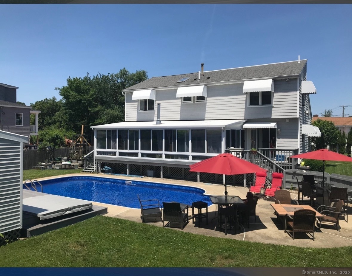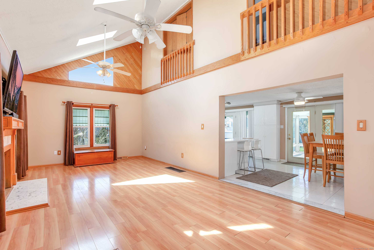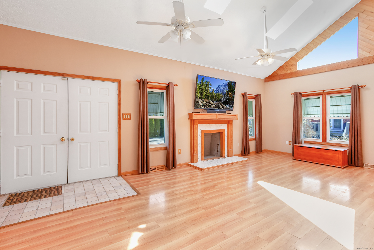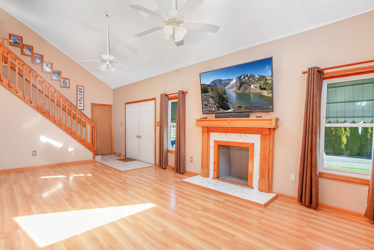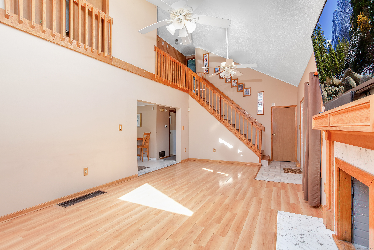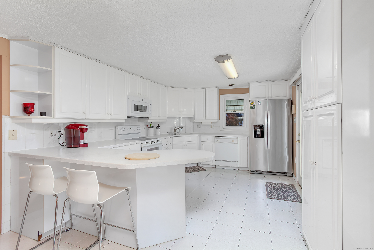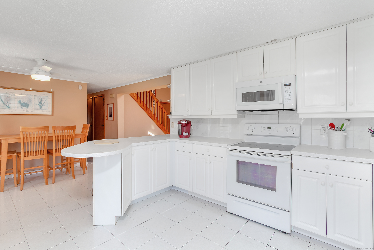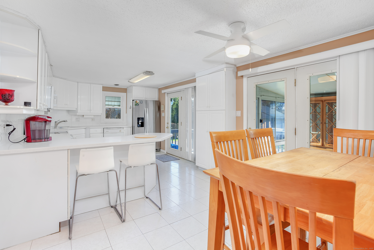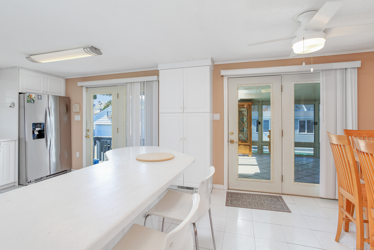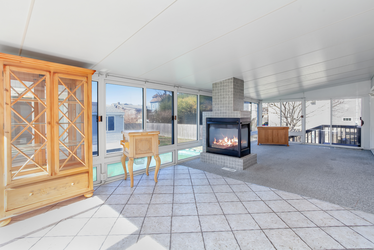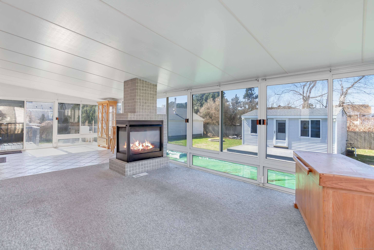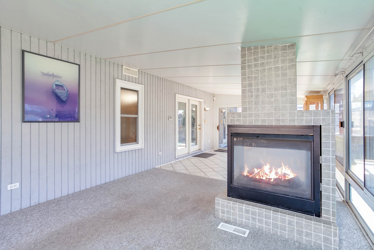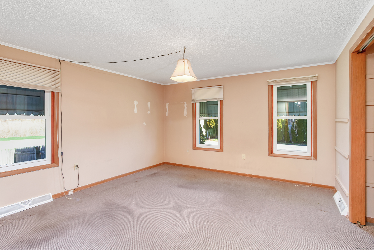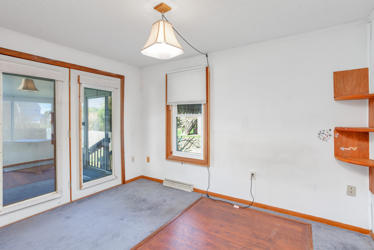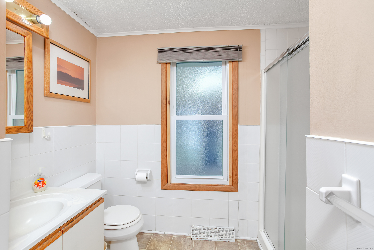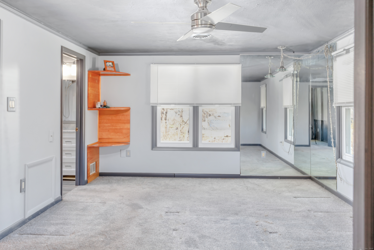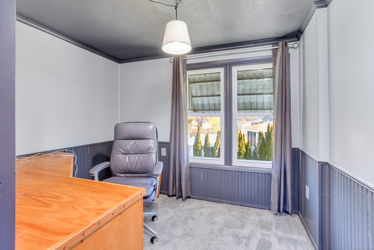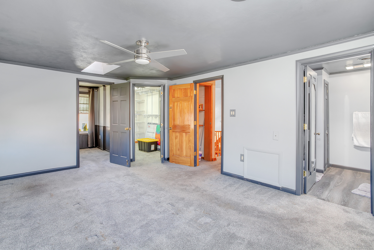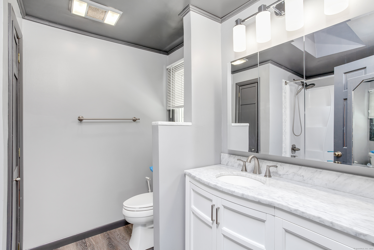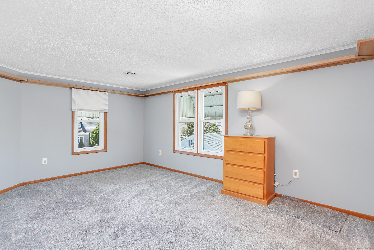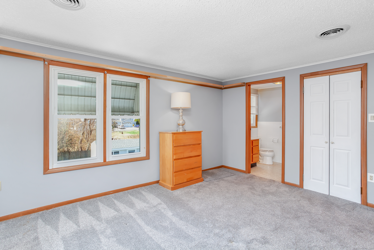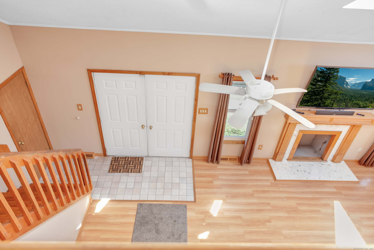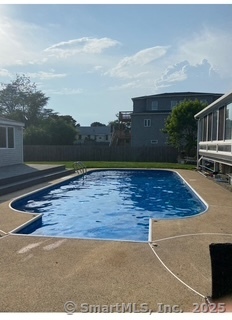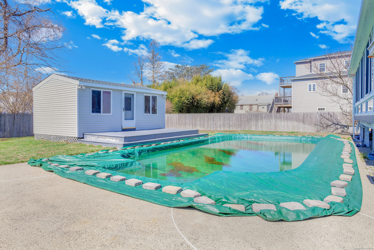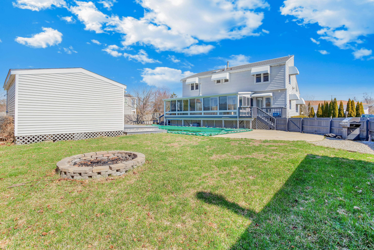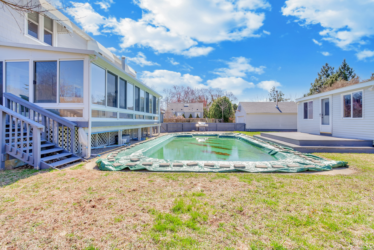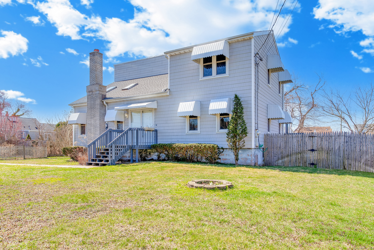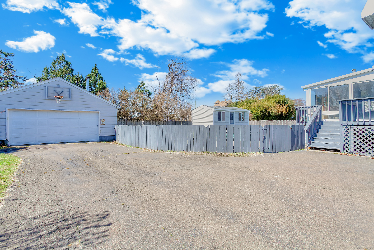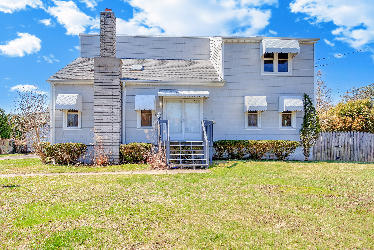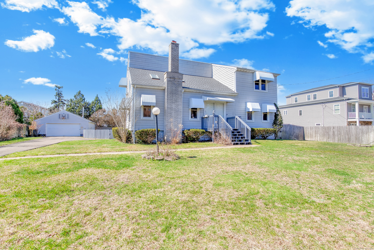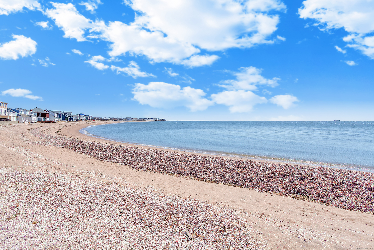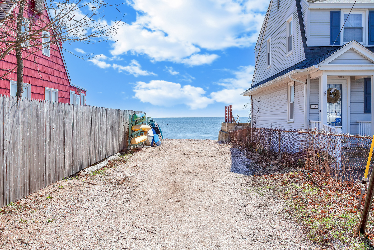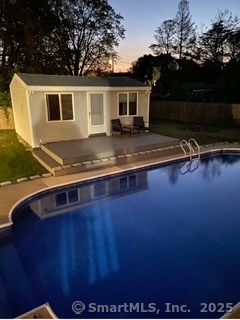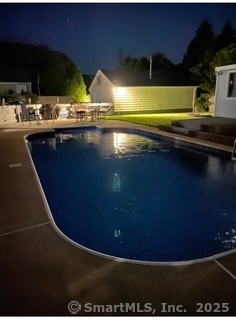More about this Property
If you are interested in more information or having a tour of this property with an experienced agent, please fill out this quick form and we will get back to you!
14 Montauk Road, East Haven CT 06512
Current Price: $595,000
 3 beds
3 beds  3 baths
3 baths  2364 sq. ft
2364 sq. ft
Last Update: 7/22/2025
Property Type: Single Family For Sale
WALK TO THE BEACH or SWIM IN YOUR POOL! Either way, summer fun awaits the new owner of this spacious home on a cul-de-sac. The perfect home for a staycation, and a great house for entertaining, both inside and out. The living room features hardwood flooring and a vaulted ceiling, while the kitchen has a breakfast bar and a dining area. The heated sunroom has walls of glass overlooking the inground pool and a gas fireplace. There are two additional rooms on the main level (one has been used as an office), and two more large bedrooms on the second level (each with its own full bath). The primary e bedroom offers a walk-in closet, and a second office space. The pool house has a sink and toilet, and opens to a poolside deck. You can gather around the firepit, and still have room for bocce or horseshoes. The raised garden beds are perfect for those who would like to grow their own vegetables. Recent upgrades include a new roof (2022), windows (2021), and there is an irrigation system in front and back. The oversized two-car garage is large enough for cars and a workshop area as well. Come for a visit, and make 14 Montauk Street your new home!
Townsend Ave or Silver Sands Rd to South End Rd to South St. to Montauk.
MLS #: 24082307
Style: Contemporary
Color: Grey
Total Rooms:
Bedrooms: 3
Bathrooms: 3
Acres: 0.35
Year Built: 1987 (Public Records)
New Construction: No/Resale
Home Warranty Offered:
Property Tax: $9,169
Zoning: R-3
Mil Rate:
Assessed Value: $274,190
Potential Short Sale:
Square Footage: Estimated HEATED Sq.Ft. above grade is 2364; below grade sq feet total is ; total sq ft is 2364
| Appliances Incl.: | Electric Range,Microwave,Refrigerator,Dishwasher,Washer,Dryer |
| Laundry Location & Info: | Main Level Hallway closet. |
| Fireplaces: | 1 |
| Energy Features: | Thermopane Windows |
| Interior Features: | Cable - Pre-wired |
| Energy Features: | Thermopane Windows |
| Basement Desc.: | Crawl Space |
| Exterior Siding: | Shingle |
| Exterior Features: | Cabana,Deck,Patio |
| Foundation: | Concrete |
| Roof: | Asphalt Shingle |
| Parking Spaces: | 2 |
| Driveway Type: | Paved |
| Garage/Parking Type: | Detached Garage,Paved,Driveway |
| Swimming Pool: | 1 |
| Waterfront Feat.: | Walk to Water,Access |
| Lot Description: | Fence - Partial,Level Lot |
| Nearby Amenities: | Health Club,Library,Medical Facilities,Shopping/Mall |
| In Flood Zone: | 1 |
| Occupied: | Vacant |
Hot Water System
Heat Type:
Fueled By: Hot Air.
Cooling: Central Air
Fuel Tank Location:
Water Service: Public Water Connected
Sewage System: Public Sewer Connected
Elementary: Per Board of Ed
Intermediate:
Middle:
High School: East Haven
Current List Price: $595,000
Original List Price: $650,000
DOM: 102
Listing Date: 4/11/2025
Last Updated: 5/15/2025 2:03:02 PM
List Agent Name: Steve Burke
List Office Name: Coldwell Banker Realty
