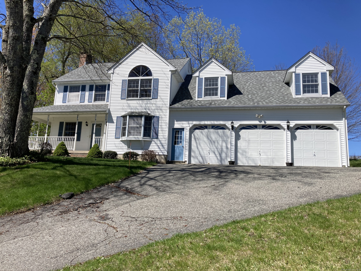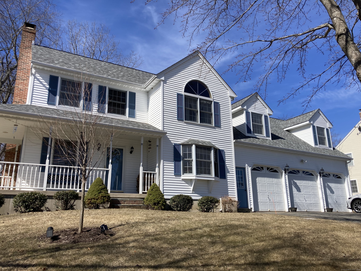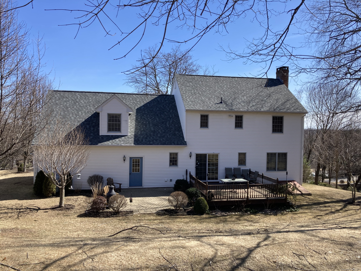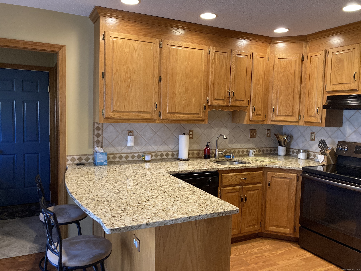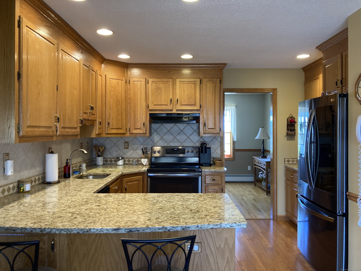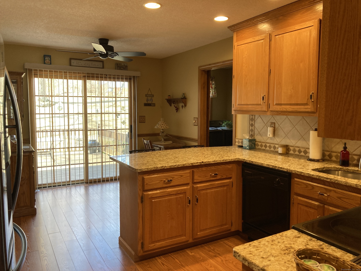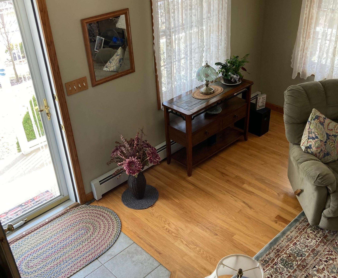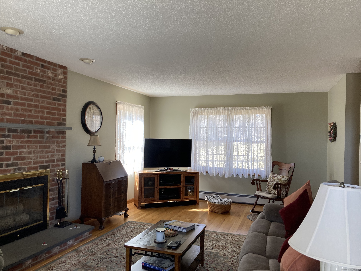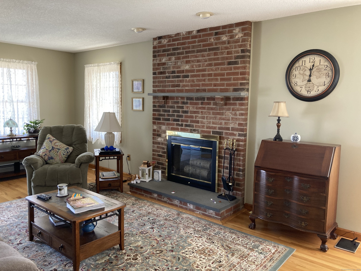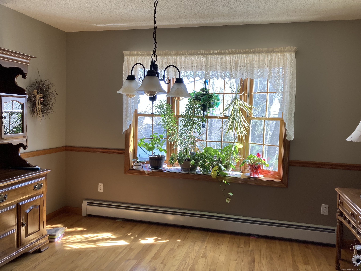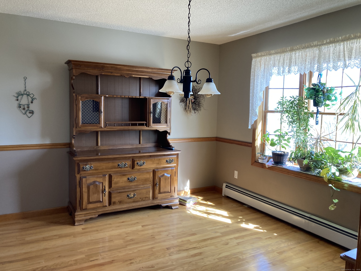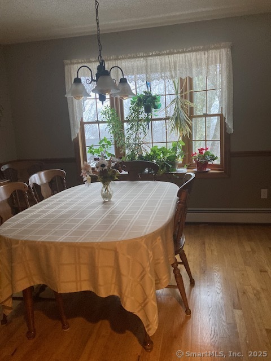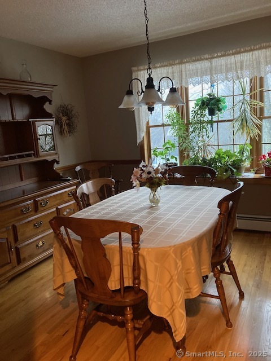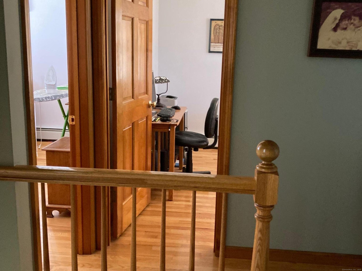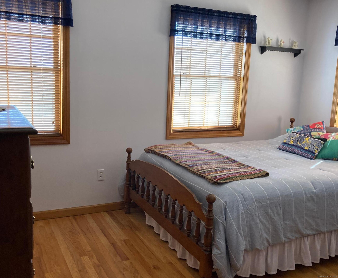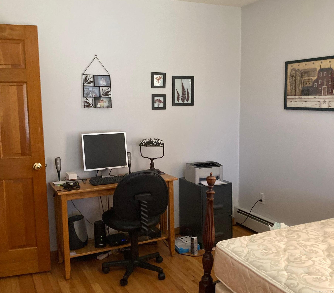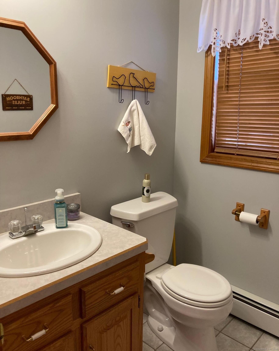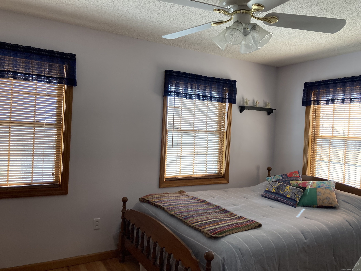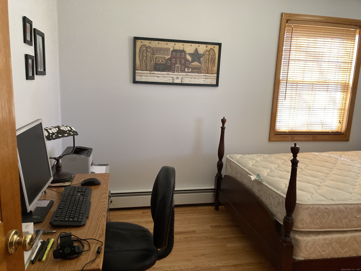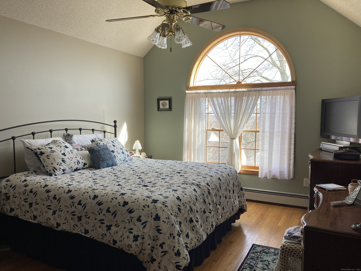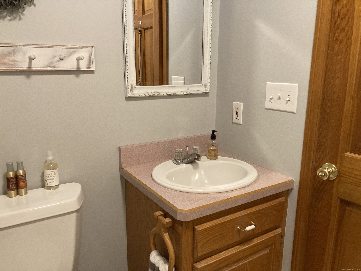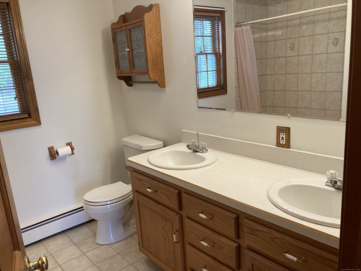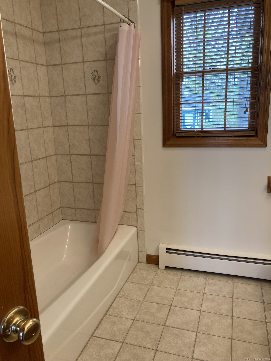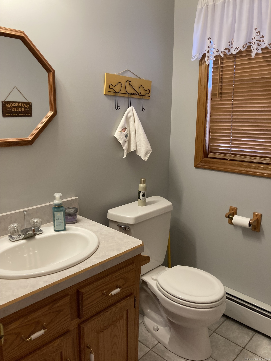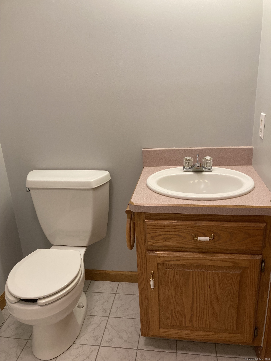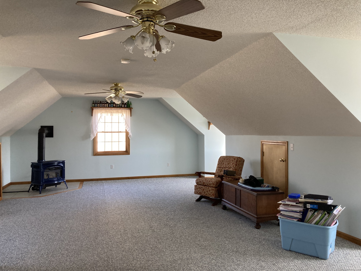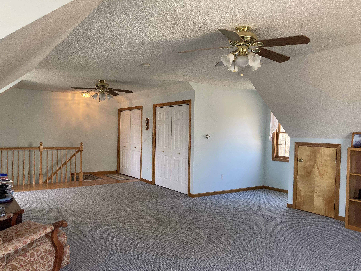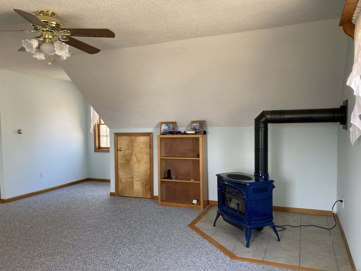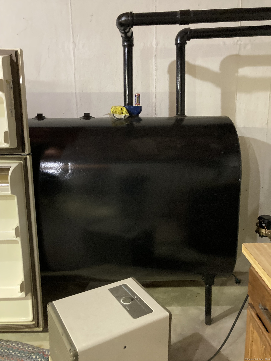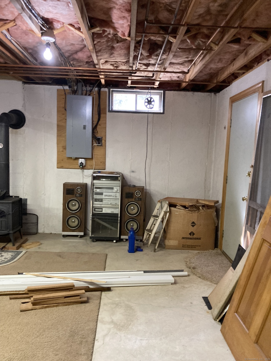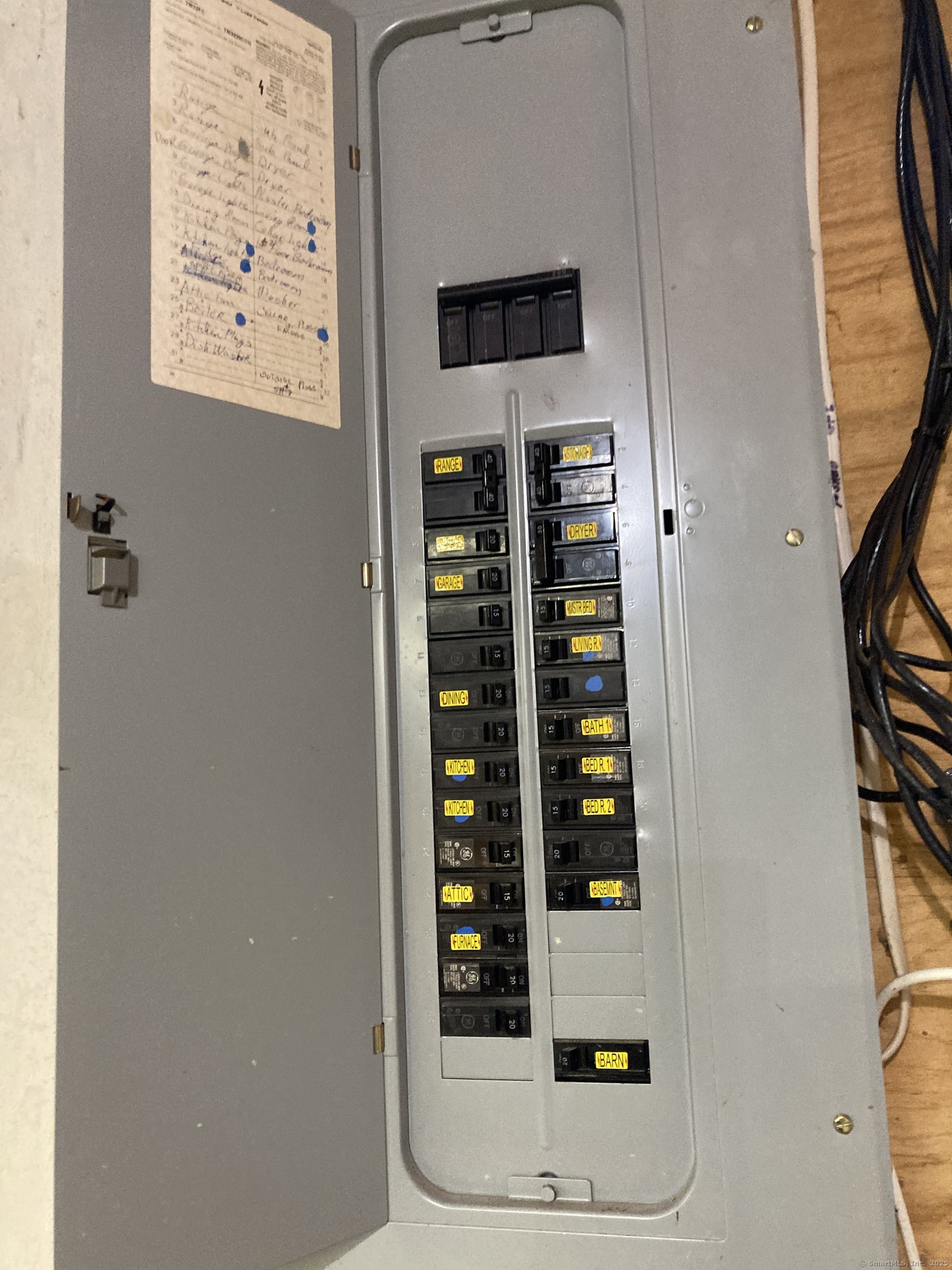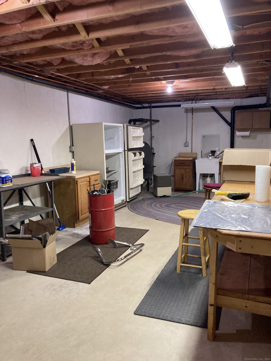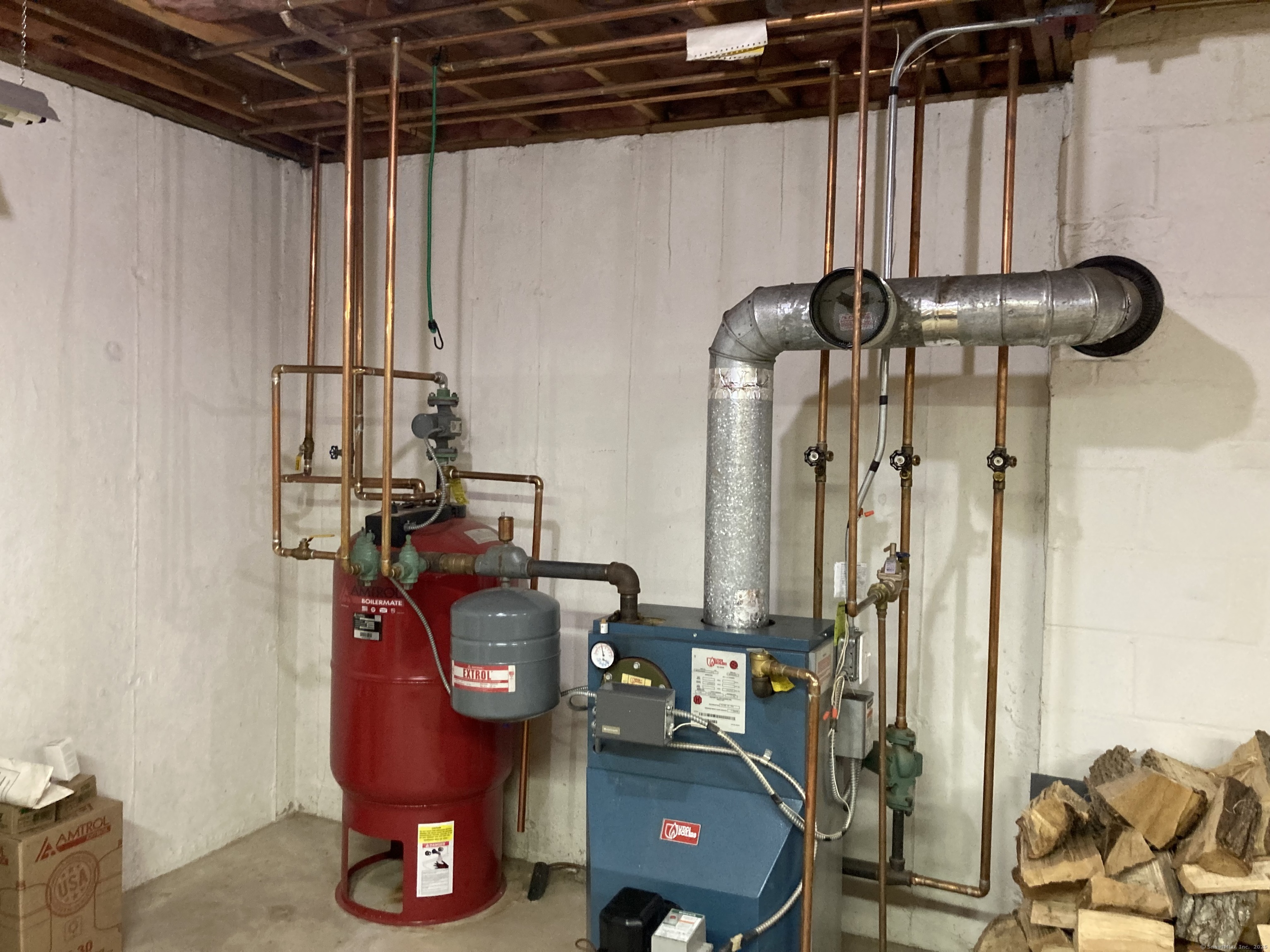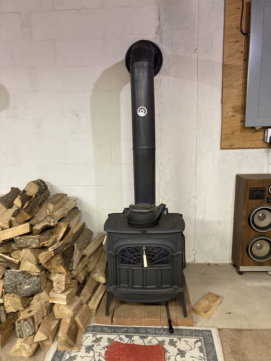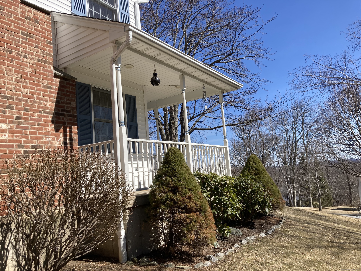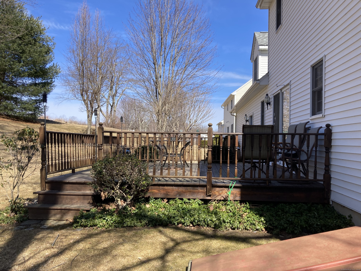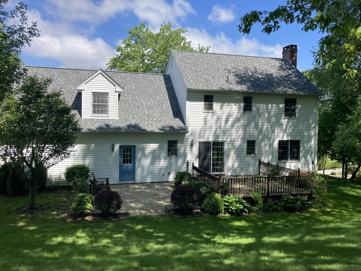More about this Property
If you are interested in more information or having a tour of this property with an experienced agent, please fill out this quick form and we will get back to you!
361 North Wimbledon Gate, Torrington CT 06790
Current Price: $485,000
 3 beds
3 beds  3 baths
3 baths  1760 sq. ft
1760 sq. ft
Last Update: 6/19/2025
Property Type: Single Family For Sale
Impeccably Maintained is this One Owner Custom Designed Country Home Colonial Style Residence. Every Room Radiates Beautiful Flooring and Subdued Color Schemes. Front to Back Living Room enhanced with Attractive Wood Burning Fireplace. Formal Dining Room w/Bay Window. Relaxing Eat-in Kitchen offers Granite Counters / Oven-Range & Refrigerator are approximately 5 Years Old. Generous Size 3 Bedrooms. Primary Suite with Double Closets and Full Bath. Convenient Main Level Laundry / Washer & Dryer will remain. Multi-Zoned HWBB Oil Heating System. 200 Amp. Electrical Service that is Generator ready. Wood stove in basement. 3-Bay Clear Span Attached Garage with Overhead Propane Heater. Separate Walk-Up Staircase from Garage to an Oversize Room Type Area which has a Propane Stove and Roughed-In Plumbing for Additional Bath. Great Potential as Hobby/Play Room, Home/Office. Additional Features include: Covered Front Porch, Rear Deck and Stone Patio. Vinyl Siding. Cute Storage Shed w/Power. July 2024 New Architectural Roof. Utility Costs are available. Heating System recently serviced. Not a Drive-By / Truly a GEM of a Property! Owner has already purchased New Home. Immediate Occupancy! Close Proximity to Hospital, Numerous Medical Offices, Town Center for a Variety of Shopping & Food Venus. Also Short Drive to Historic Litchfield.
GPS Friendly
MLS #: 24082282
Style: Colonial
Color:
Total Rooms:
Bedrooms: 3
Bathrooms: 3
Acres: 0.15
Year Built: 1996 (Public Records)
New Construction: No/Resale
Home Warranty Offered:
Property Tax: $6,482
Zoning: R15
Mil Rate:
Assessed Value: $135,120
Potential Short Sale:
Square Footage: Estimated HEATED Sq.Ft. above grade is 1760; below grade sq feet total is ; total sq ft is 1760
| Appliances Incl.: | Oven/Range,Refrigerator,Washer,Dryer |
| Laundry Location & Info: | Main Level Main level |
| Fireplaces: | 1 |
| Basement Desc.: | Full,Full With Hatchway |
| Exterior Siding: | Vinyl Siding |
| Foundation: | Concrete |
| Roof: | Asphalt Shingle |
| Parking Spaces: | 3 |
| Garage/Parking Type: | Attached Garage |
| Swimming Pool: | 0 |
| Waterfront Feat.: | Not Applicable |
| Lot Description: | Level Lot,Sloping Lot |
| Nearby Amenities: | Health Club,Library,Medical Facilities,Shopping/Mall |
| Occupied: | Owner |
Hot Water System
Heat Type:
Fueled By: Hot Water.
Cooling: Whole House Fan,Window Unit
Fuel Tank Location: In Basement
Water Service: Public Water Connected
Sewage System: Public Sewer Connected
Elementary: Per Board of Ed
Intermediate:
Middle:
High School: Torrington
Current List Price: $485,000
Original List Price: $524,900
DOM: 49
Listing Date: 4/18/2025
Last Updated: 6/6/2025 3:21:34 PM
Expected Active Date: 5/1/2025
List Agent Name: Marshall Cohen
List Office Name: Cohen Agency
