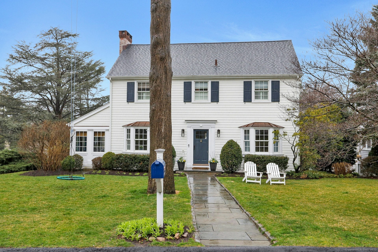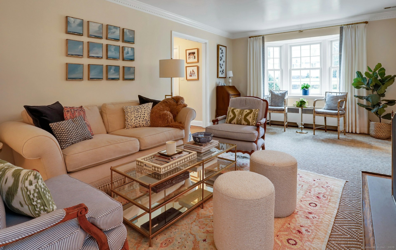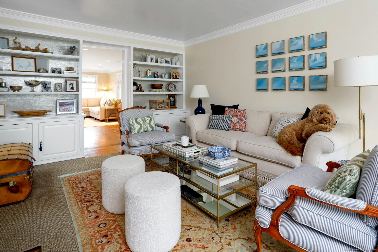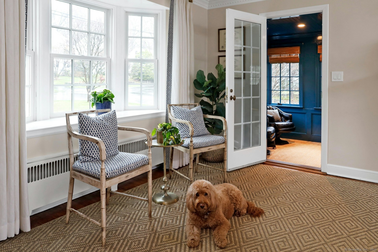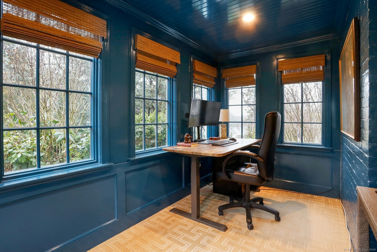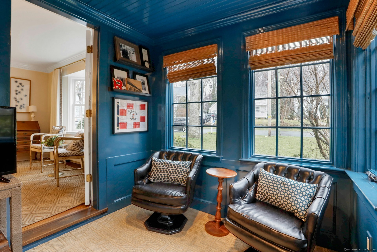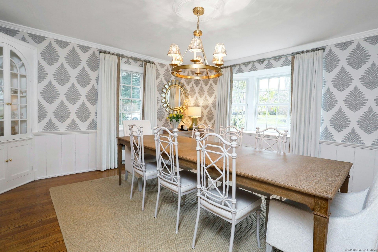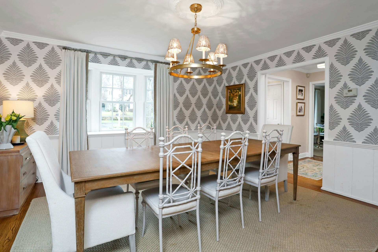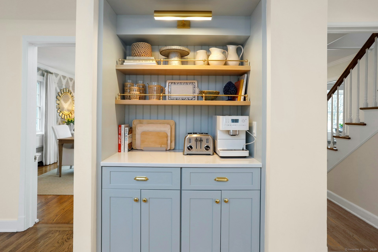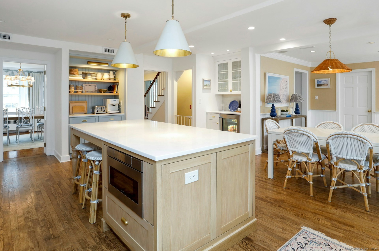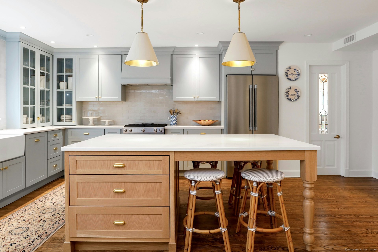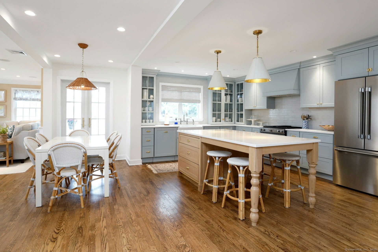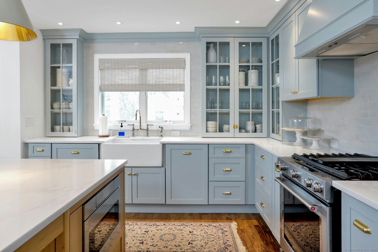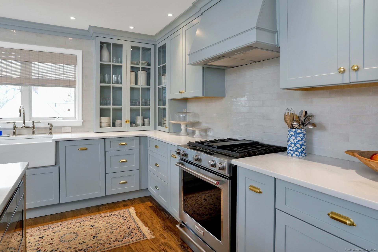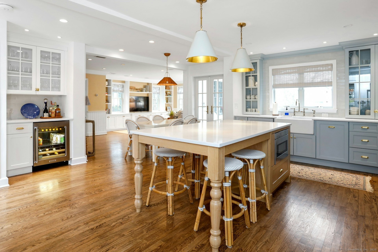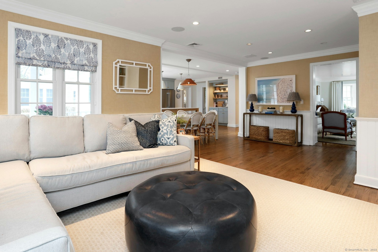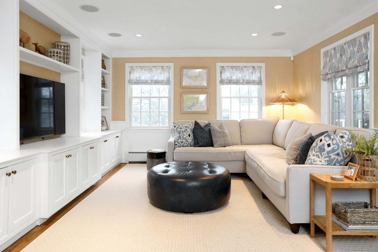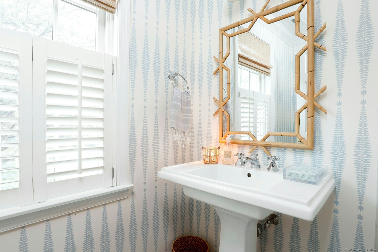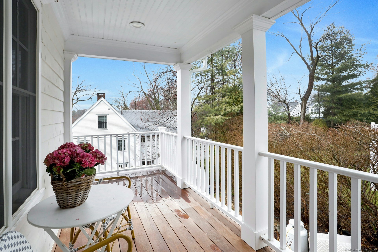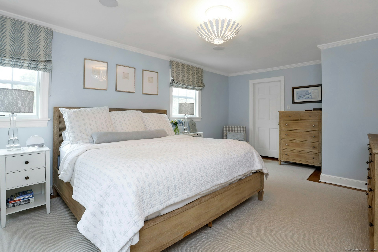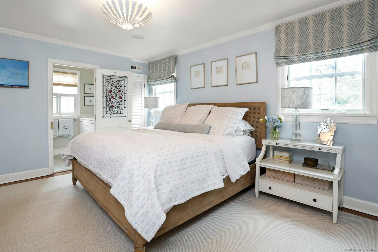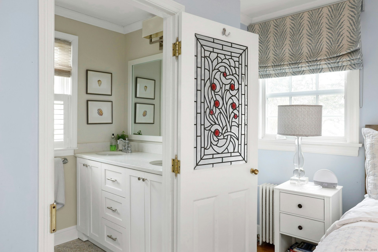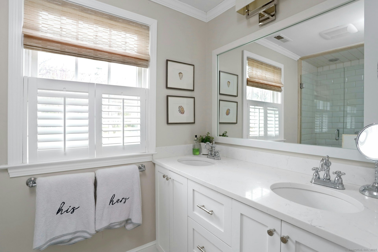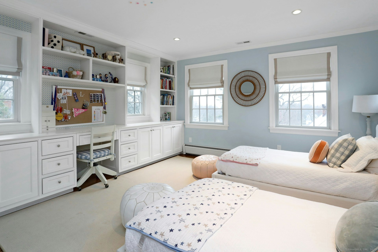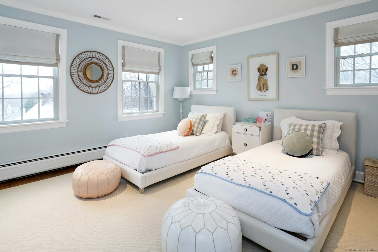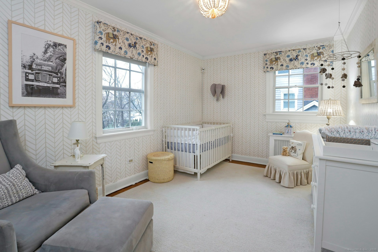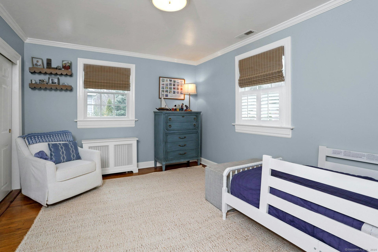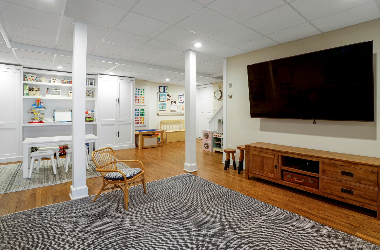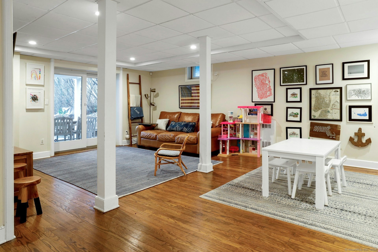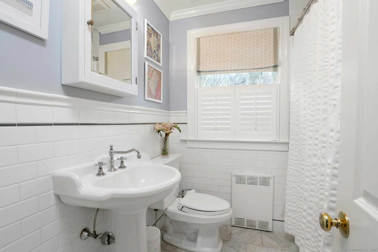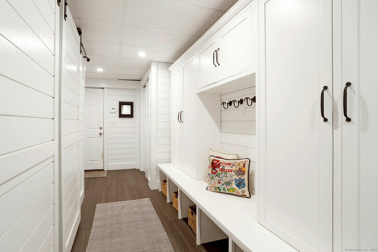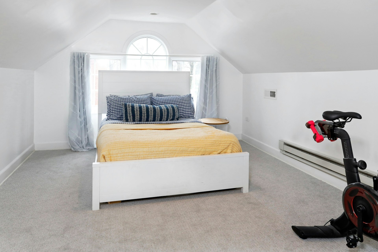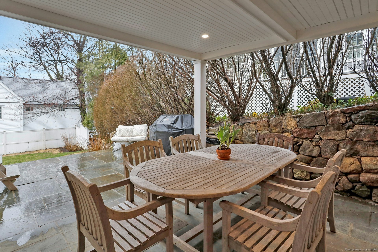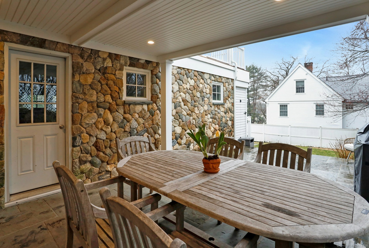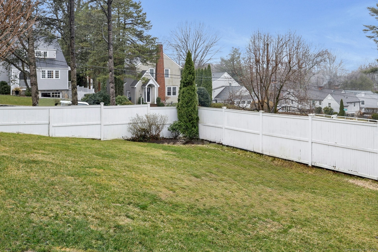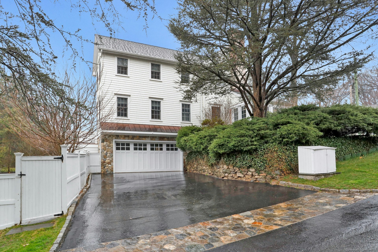More about this Property
If you are interested in more information or having a tour of this property with an experienced agent, please fill out this quick form and we will get back to you!
6 Chester Road, Darien CT 06820
Current Price: $2,450,000
 4 beds
4 beds  3 baths
3 baths  4376 sq. ft
4376 sq. ft
Last Update: 6/18/2025
Property Type: Single Family For Sale
Welcome to this beautifully remodeled home in one of Dariens most sought-after neighborhoods, offering over 4,000 square feet of living space. This classic colonial has been thoughtfully updated twice, first in 2012 and again in 2022, where it was expanded and meticulously redesigned. The main floor features a spacious layout, perfect for both everyday living and entertaining. A stunning dining room with bay windows flows seamlessly into the newly renovated kitchen. The kitchen boasts a large island, a walk-in pantry, and a dedicated dining area, all with easy access to a cozy covered deck. The first floor also includes a charming formal living room, offering a warm space to unwind, a private office, and a fabulous family room off the kitchen. Upstairs, the master suite is a true retreat, featuring a beautifully renovated bathroom and a walk-in closet. Three additional generously sized bedrooms provide ample space for family and guests, complemented by a full, modern bathroom. The third floor offers a finished extra space, perfect for a playroom, home gym, or additional living area, while the fully finished walk-out lower level provides even more room for fun and hanging out! 6 Chester Road combines classic charm with tasteful updates, offering a perfect blend of comfort, style, and functionality. **SmartMLS is in the process of updating the public records report on this listing to reflect the updated above grade sqft of 3,736. see attached field card for reference.**
Middlesex to Chester
MLS #: 24082264
Style: Colonial
Color:
Total Rooms:
Bedrooms: 4
Bathrooms: 3
Acres: 0.24
Year Built: 1938 (Public Records)
New Construction: No/Resale
Home Warranty Offered:
Property Tax: $16,762
Zoning: R13
Mil Rate:
Assessed Value: $1,141,070
Potential Short Sale:
Square Footage: Estimated HEATED Sq.Ft. above grade is 3736; below grade sq feet total is 640; total sq ft is 4376
| Appliances Incl.: | Oven/Range,Microwave,Refrigerator,Freezer,Dishwasher |
| Laundry Location & Info: | Lower Level finished lower level |
| Fireplaces: | 1 |
| Basement Desc.: | Full,Partially Finished,Walk-out,Full With Walk-Out |
| Exterior Siding: | Shingle,Wood |
| Exterior Features: | Gutters,Covered Deck,Patio |
| Foundation: | Block |
| Roof: | Asphalt Shingle |
| Parking Spaces: | 2 |
| Garage/Parking Type: | Attached Garage,Under House Garage |
| Swimming Pool: | 0 |
| Waterfront Feat.: | Beach Rights |
| Lot Description: | Fence - Full,Dry,Professionally Landscaped |
| Nearby Amenities: | Golf Course,Library,Park,Playground/Tot Lot |
| Occupied: | Owner |
Hot Water System
Heat Type:
Fueled By: Hot Water.
Cooling: Central Air
Fuel Tank Location: In Basement
Water Service: Public Water Connected
Sewage System: Public Sewer Connected
Elementary: Holmes
Intermediate:
Middle:
High School: Darien
Current List Price: $2,450,000
Original List Price: $2,595,000
DOM: 10
Listing Date: 3/25/2025
Last Updated: 4/4/2025 6:25:25 PM
List Agent Name: Amanda Spatola
List Office Name: Houlihan Lawrence
