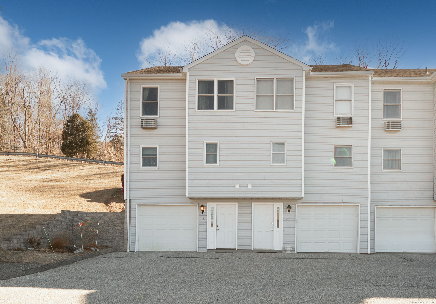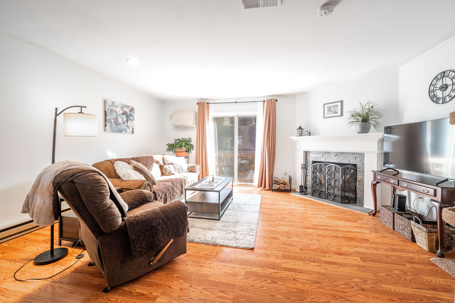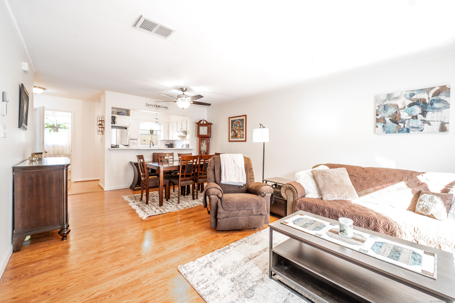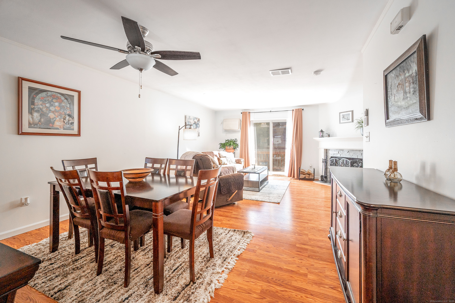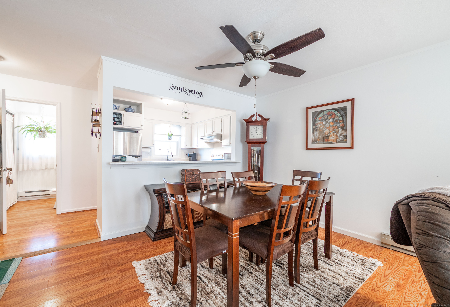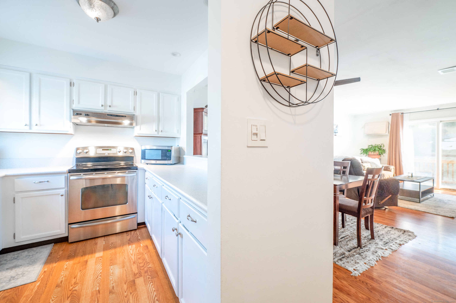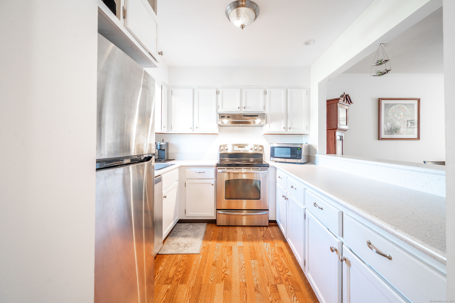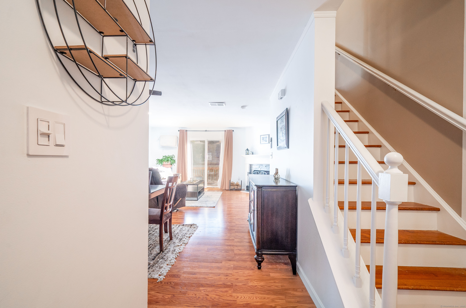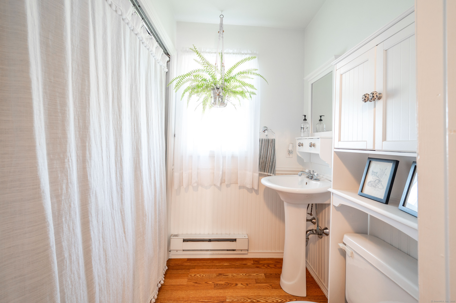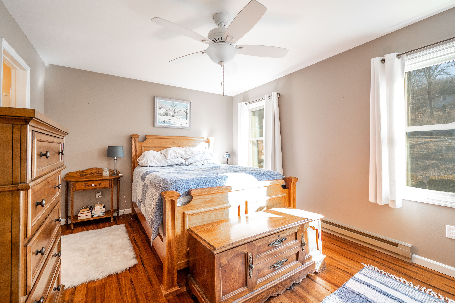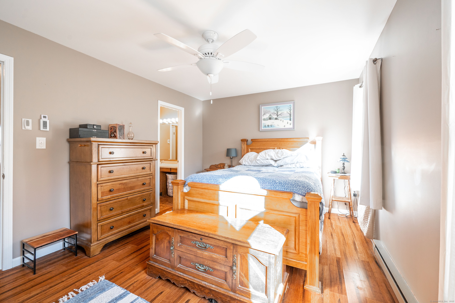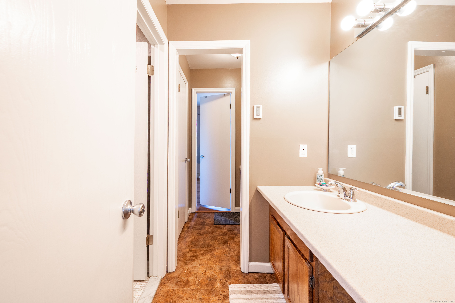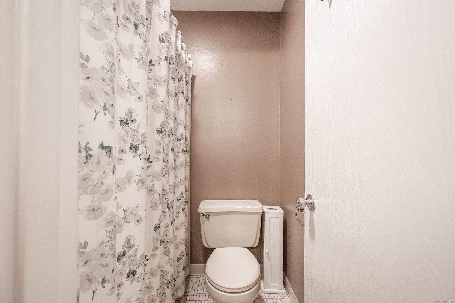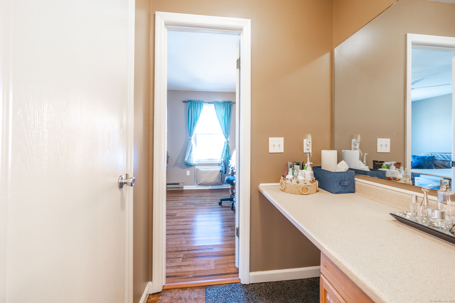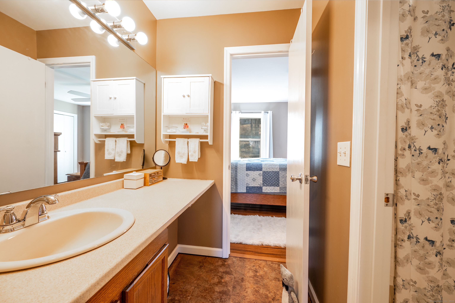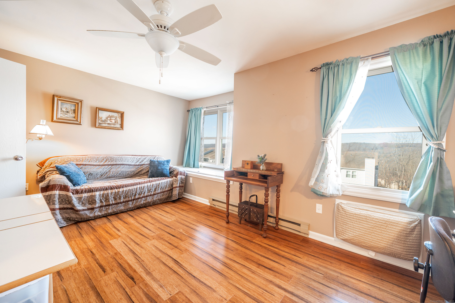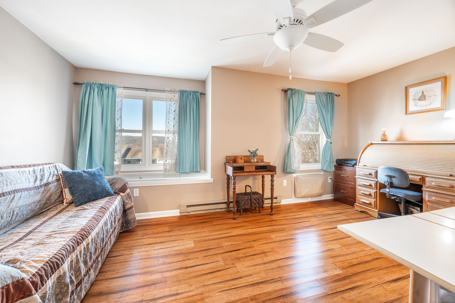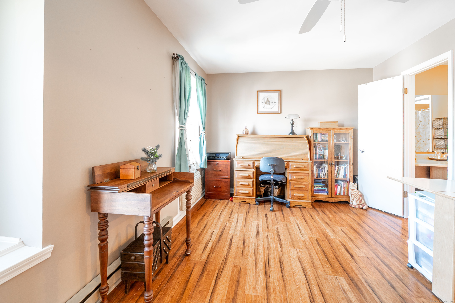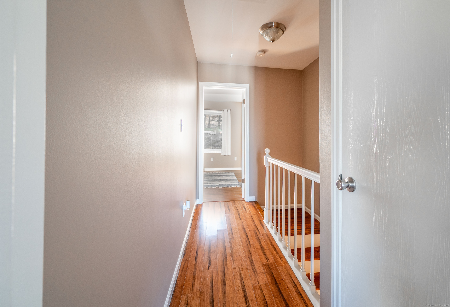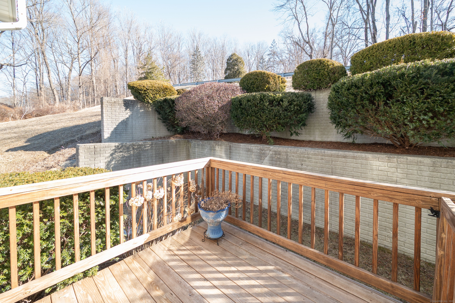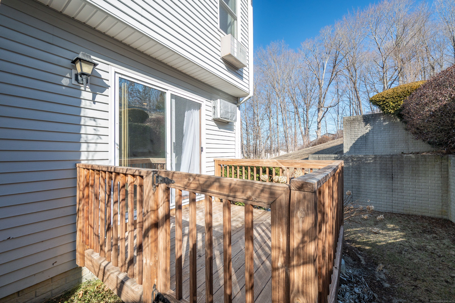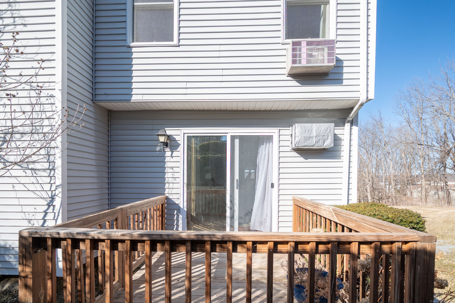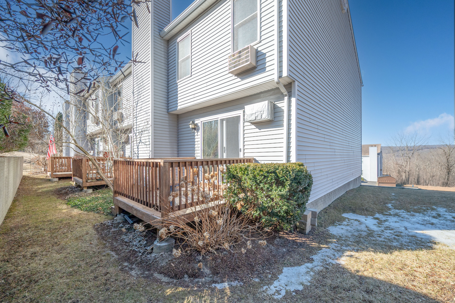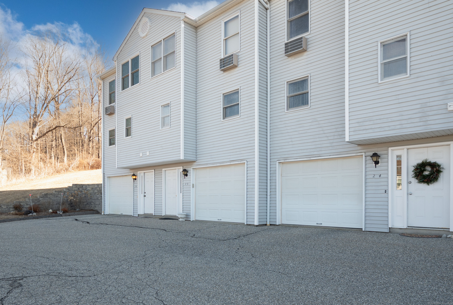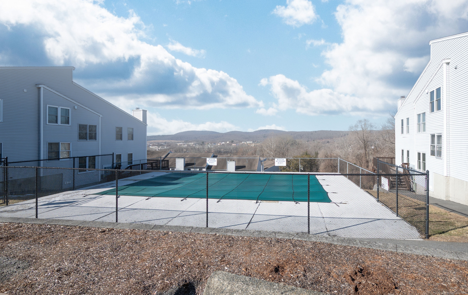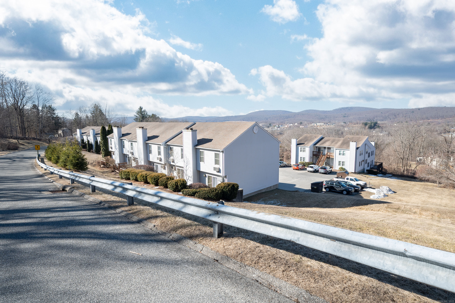More about this Property
If you are interested in more information or having a tour of this property with an experienced agent, please fill out this quick form and we will get back to you!
26 Valley Drive, New Milford CT 06776
Current Price: $290,000
 2 beds
2 beds  2 baths
2 baths  1222 sq. ft
1222 sq. ft
Last Update: 5/19/2025
Property Type: Condo/Co-Op For Sale
This stunning end-unit townhouse offers breathtaking views of New Milford, complete with spectacular sunsets. Enjoy the beauty of a flower garden and the privacy of your own back deck. Light-filled and meticulously maintained, the home features laminate and hardwood floors throughout and has been freshly painted. Designed for effortless entertaining, the open floor plan seamlessly connects the living and dining areas to the deck. The spacious family/living room is perfect for relaxing, enhanced by the warmth of an updated fireplace. The kitchen boasts stainless steel appliances, including a brand-new refrigerator and sink, as well as a new countertop with a breakfast bar. The conveniently located powder room also features a washer/dryer and additional storage racks. Upstairs, the primary and guest bedrooms share a well-appointed bathroom with a vanity and a walk-in closet. Additional storage is easily accessible via pull-down attic stairs, complete with shelving. This home also offers practical updates, including all-new windows (2019). The oversized garage provides ample extra space, and the complex features a pool within walking distance. Ideally located just minutes from New Milford Green, shopping, dining, and the recreational opportunities of Candlewood Lake and Litchfield Hills. Agent Related.
GPS friendly. Use 26 Upper Valley Dr address. Fordyce Rd to Upper Valley Dr, Valley View Complex. Unit is first building on the right, end unit.
MLS #: 24082261
Style: Townhouse
Color: White
Total Rooms:
Bedrooms: 2
Bathrooms: 2
Acres: 0
Year Built: 1986 (Public Records)
New Construction: No/Resale
Home Warranty Offered:
Property Tax: $3,686
Zoning: Prd/R2
Mil Rate:
Assessed Value: $123,830
Potential Short Sale:
Square Footage: Estimated HEATED Sq.Ft. above grade is 1222; below grade sq feet total is ; total sq ft is 1222
| Appliances Incl.: | Electric Cooktop,Refrigerator,Dishwasher,Washer,Dryer |
| Laundry Location & Info: | Main Level Powder Room |
| Fireplaces: | 1 |
| Basement Desc.: | Partial,Garage Access,Interior Access |
| Exterior Siding: | Vinyl Siding |
| Exterior Features: | Deck,Garden Area,Lighting |
| Parking Spaces: | 2 |
| Garage/Parking Type: | Under House Garage |
| Swimming Pool: | 1 |
| Waterfront Feat.: | Not Applicable |
| Lot Description: | Rolling |
| Occupied: | Owner |
HOA Fee Amount 440
HOA Fee Frequency: Monthly
Association Amenities: .
Association Fee Includes:
Hot Water System
Heat Type:
Fueled By: Baseboard.
Cooling: Ceiling Fans,Wall Unit
Fuel Tank Location:
Water Service: Public Water Connected
Sewage System: Public Sewer Connected
Elementary: Per Board of Ed
Intermediate:
Middle:
High School: Per Board of Ed
Current List Price: $290,000
Original List Price: $290,000
DOM: 3
Listing Date: 3/21/2025
Last Updated: 3/25/2025 11:29:37 AM
List Agent Name: Lindsay Gaudioso
List Office Name: Real Broker CT, LLC
