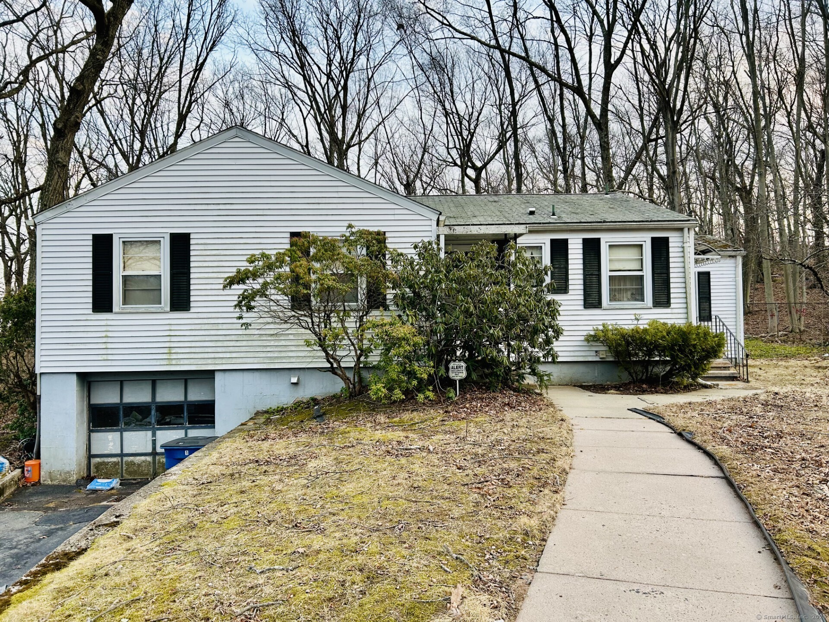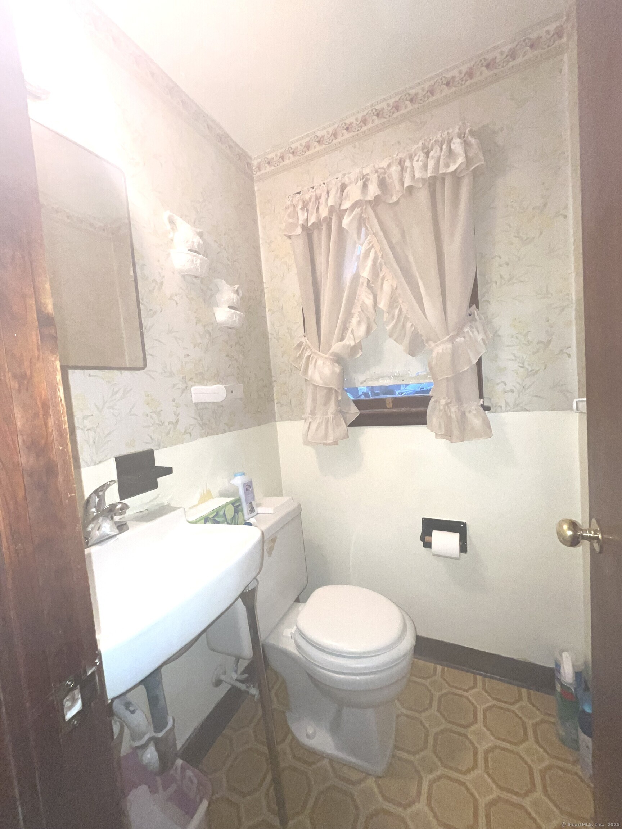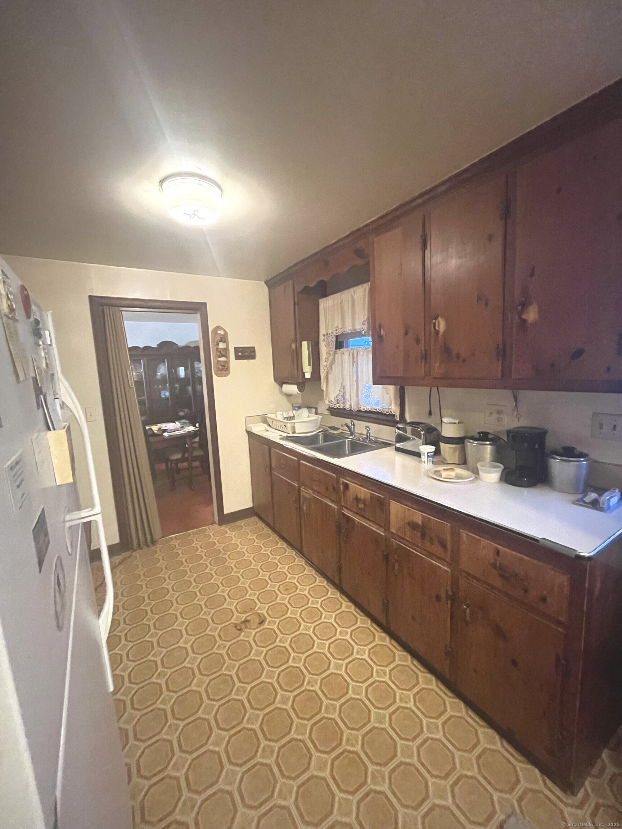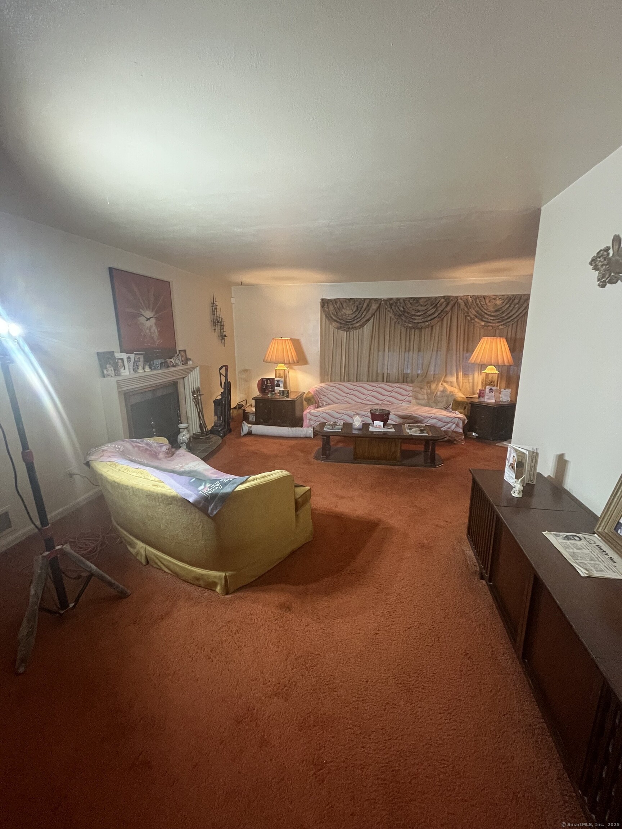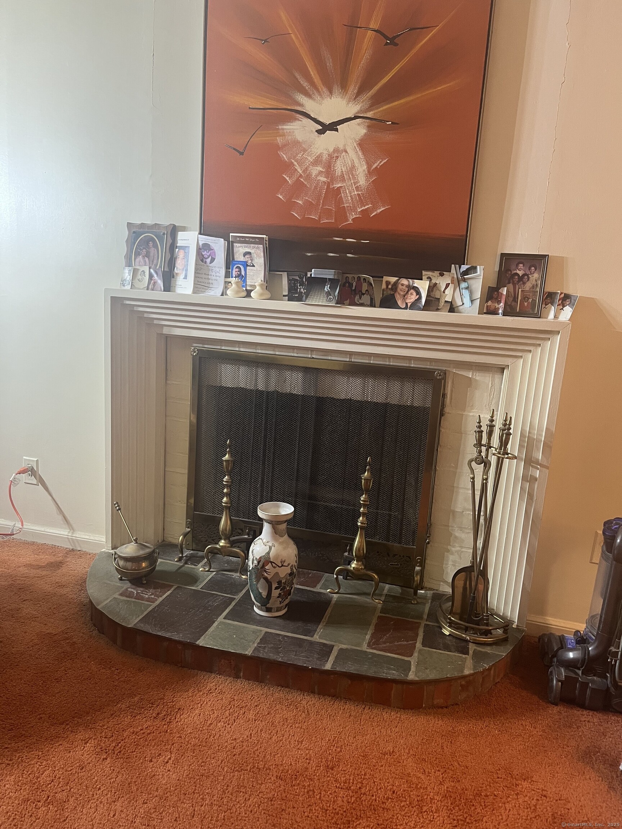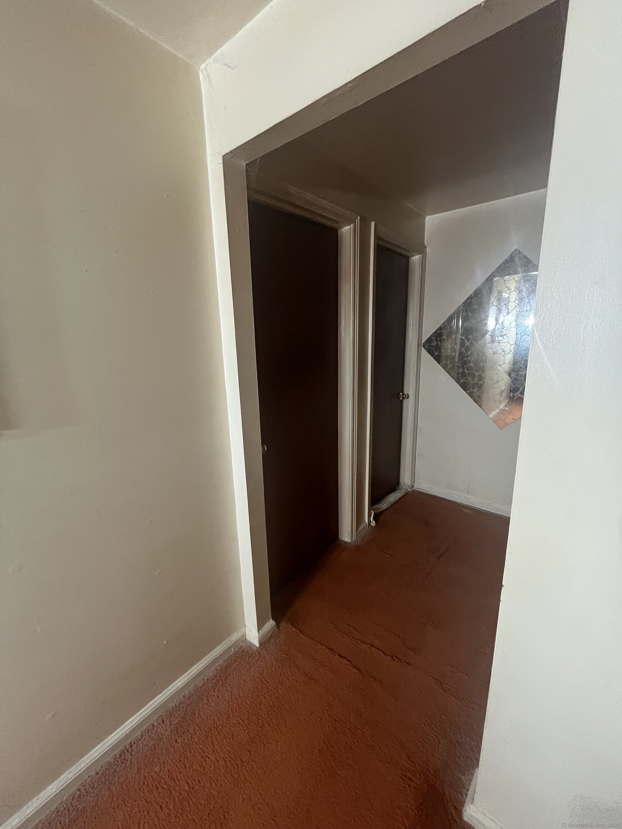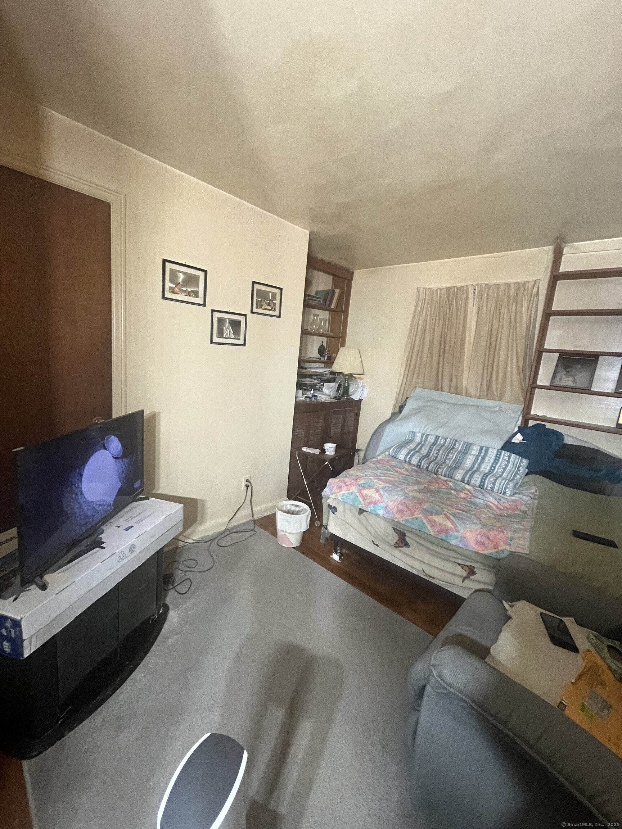More about this Property
If you are interested in more information or having a tour of this property with an experienced agent, please fill out this quick form and we will get back to you!
1 Long Hill Terrace, New Haven CT 06515
Current Price: $280,000
 3 beds
3 beds  2 baths
2 baths  1366 sq. ft
1366 sq. ft
Last Update: 5/24/2025
Property Type: Single Family For Sale
Nestled in the peaceful Westville neighborhood of New Haven, this charming 3-bedroom, 2-bathroom ranch-style home offers a perfect blend of comfort, convenience, and classic charm. Built in 1955, it features timeless architectural character combined with modern updates, making it an ideal choice for those seeking a warm and welcoming living space. As you enter, youre greeted by a spacious open concept living room and dining area, perfect for entertaining or cozy family gatherings. The living area flows seamlessly into the eat-in kitchen, allowing for effortless interaction and dining. Large windows throughout provide an abundance of natural light, creating a bright and airy ambiance. Set on a cul-de-sac, this home offers privacy and a tranquil setting, while still being conveniently located near all the amenities Westville has to offer. Enjoy easy access to Yale Golf Course, popular shopping areas, and a variety of dining options. Whether youre an avid golfer, a foodie, or someone who loves exploring local shops, festivals, family events this location has something for everyone. Key Features: 3 Bedrooms, providing ample space for family, guests, or a home office. 2 Full Bathrooms with vintage charm and modern functionality. Open concept living and dining areas for a seamless flow. Eat-in kitchen with space for casual dining.
Seller will be home. Must schedule after 3:30 pm M-F, flexible on Saturdays, and Sundays are not available for viewing.
MLS #: 24082234
Style: Ranch
Color: White
Total Rooms:
Bedrooms: 3
Bathrooms: 2
Acres: 0.34
Year Built: 1955 (Public Records)
New Construction: No/Resale
Home Warranty Offered:
Property Tax: $6,624
Zoning: RS2
Mil Rate:
Assessed Value: $172,060
Potential Short Sale:
Square Footage: Estimated HEATED Sq.Ft. above grade is 1366; below grade sq feet total is ; total sq ft is 1366
| Appliances Incl.: | Gas Cooktop,Refrigerator |
| Laundry Location & Info: | Basement |
| Fireplaces: | 1 |
| Basement Desc.: | Partial |
| Exterior Siding: | Aluminum |
| Foundation: | Concrete |
| Roof: | Shingle |
| Parking Spaces: | 2 |
| Garage/Parking Type: | Attached Garage |
| Swimming Pool: | 0 |
| Waterfront Feat.: | Not Applicable |
| Lot Description: | Lightly Wooded |
| Nearby Amenities: | Golf Course,Health Club,Library,Medical Facilities,Paddle Tennis,Park,Walk to Bus Lines |
| Occupied: | Owner |
Hot Water System
Heat Type:
Fueled By: Hot Air.
Cooling: Central Air
Fuel Tank Location: In Basement
Water Service: Public Water Connected
Sewage System: Public Sewer Connected
Elementary: Per Board of Ed
Intermediate: Per Board of Ed
Middle: Per Board of Ed
High School: Per Board of Ed
Current List Price: $280,000
Original List Price: $280,000
DOM: 7
Listing Date: 3/21/2025
Last Updated: 3/28/2025 3:53:11 PM
List Agent Name: Cherice McNeil
List Office Name: Coldwell Banker Realty
