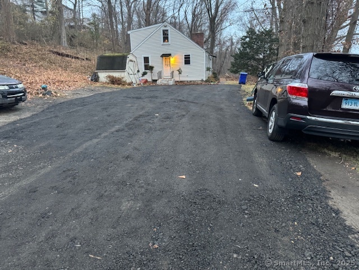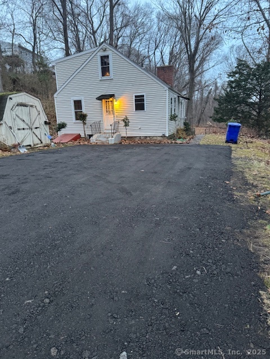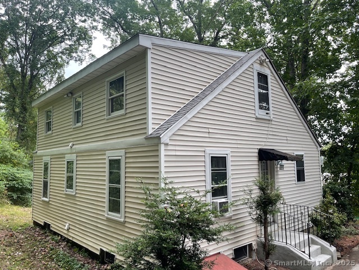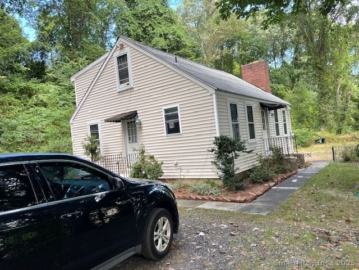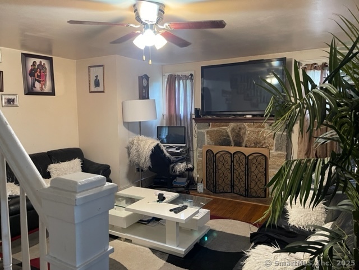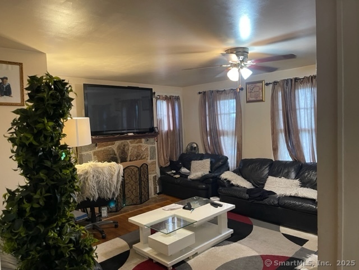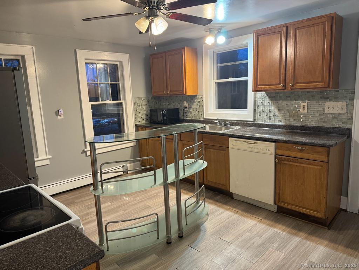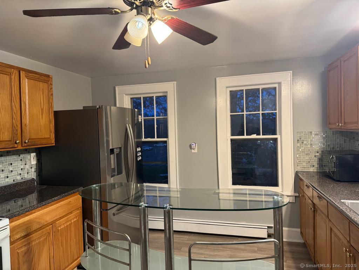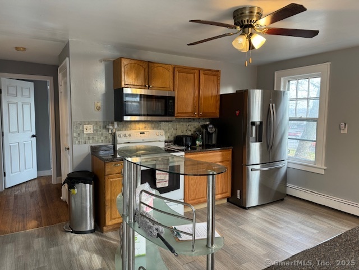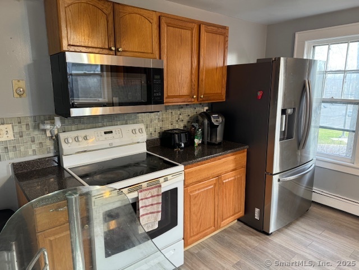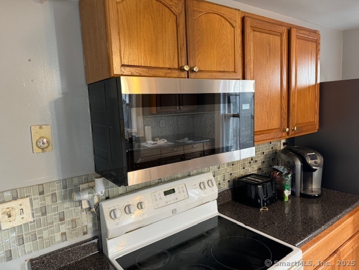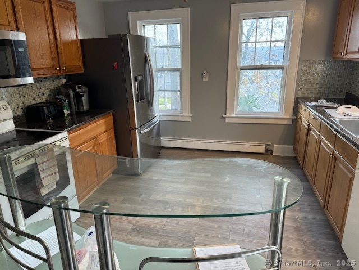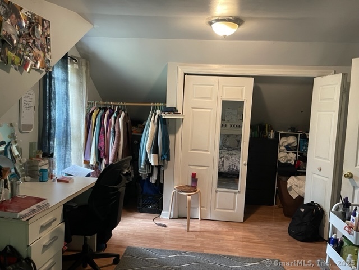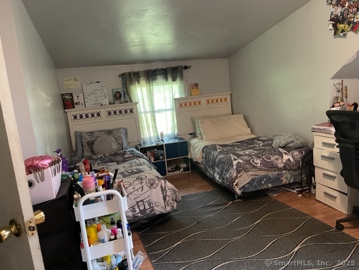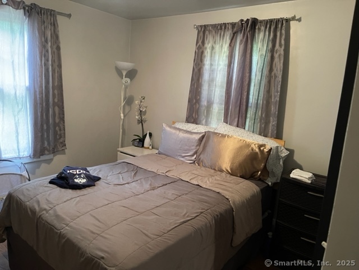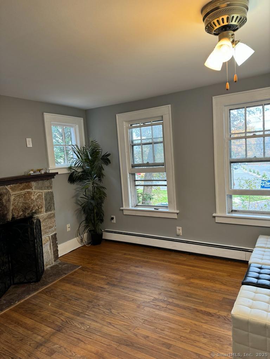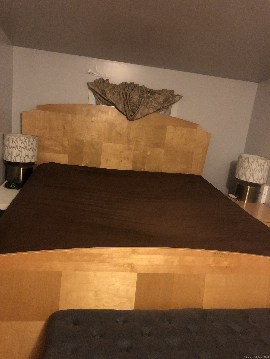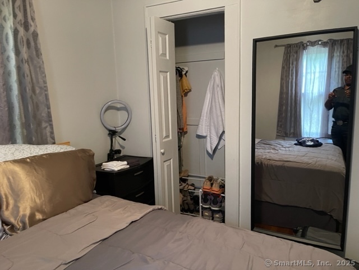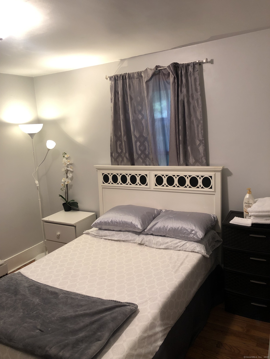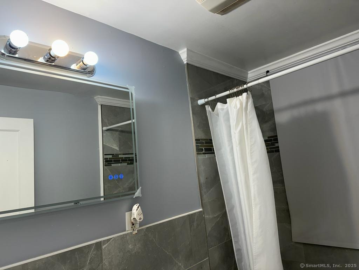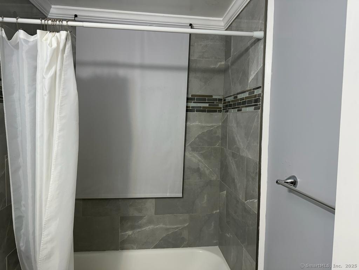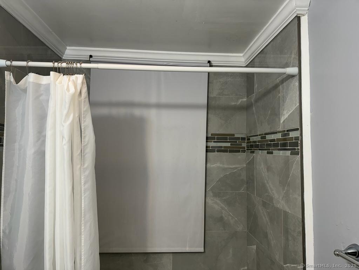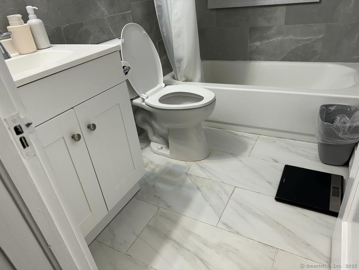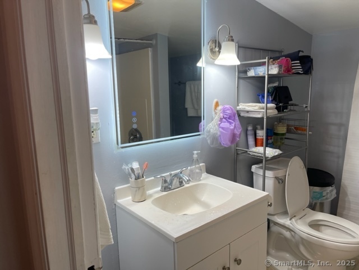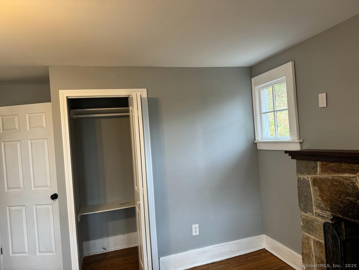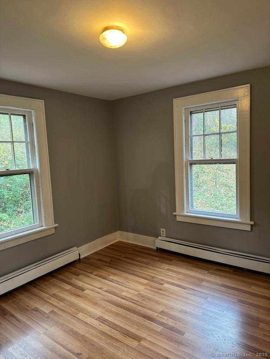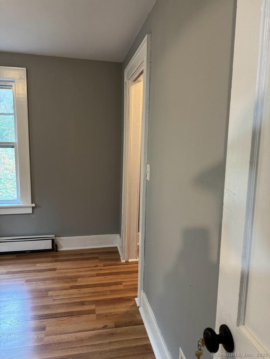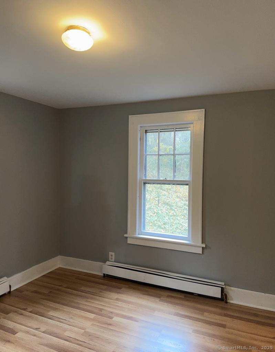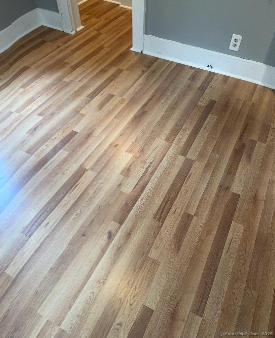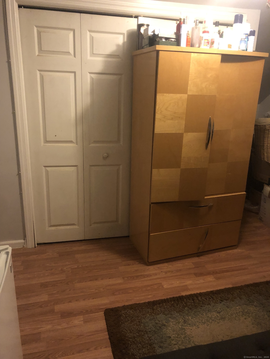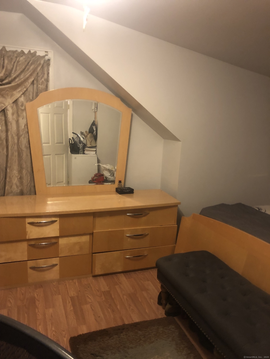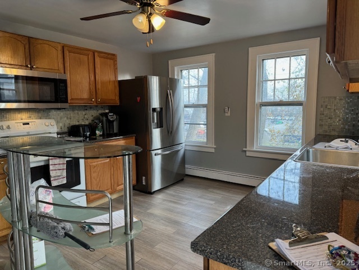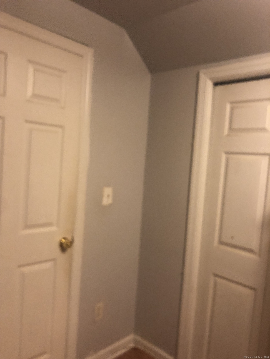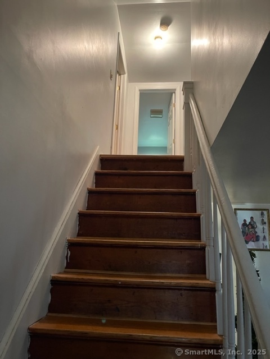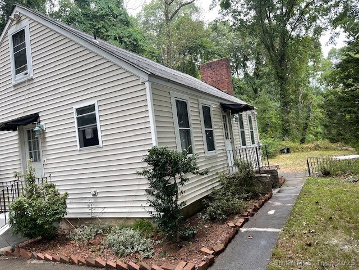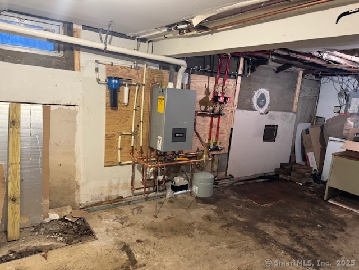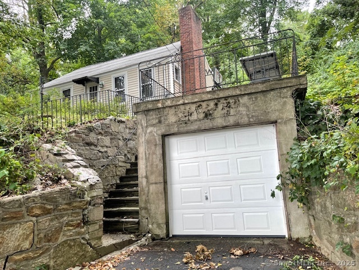More about this Property
If you are interested in more information or having a tour of this property with an experienced agent, please fill out this quick form and we will get back to you!
7579 Main Street, Stratford CT 06614
Current Price: $419,999
 4 beds
4 beds  2 baths
2 baths  1442 sq. ft
1442 sq. ft
Last Update: 6/5/2025
Property Type: Single Family For Sale
Charming Cape in North End Stratford - Prime Location! Discover this beautifully updated Cape Cod-style home nestled in the desirable North End Stratford - Paradise Green area. Set on a spacious 0.64-acre lot, this home offers both charm and modern upgrades in a fantastic location. Property Highlights: 4 to 5 Bedrooms - Spacious and versatile living arrangements. Two Remodeled Full Bathrooms - Stylish and upgraded for comfort.Brand New Propane Heating System - Efficient and cost-effective upgrade from oil heating. Hardwood Flooring Throughout - Elegant and durable in all living spaces and bedrooms. Updated Kitchen - Featuring a refrigerator, brand-new countertop, brand-new microwave, and ample cabinet space.Full Basement with Washer & Dryer - Includes an extra room ideal for a huge office or additional living space.Plenty of Parking - Large asphalt driveway for multiple vehicles. Additional Information: Month-to-month tenants in place - 24-hour notice required for showings. The lock box is located on the side-handrail entrance. Schedule Your Appointment Today! Dont miss out on this fantastic opportunity. One or more of the propertys owners is a licensed real estate agent.
Charming Cape in North End Stratford - Prime Location! Discover this beautifully updated Cape Cod-style home nestled in the desirable North End Stratford - Paradise Green area. Set on a spacious 0.64-acre lot, this home offers both charm and modern upgrades in a fantastic location. Property Highlights: 4 to 5 Bedrooms - Spacious and versatile living arrangements. Two Remodeled Full Bathrooms - Stylish and upgraded for comfort.Brand New Propane Heating System - Efficient and cost-effective upgrade from oil heating. Hardwood Flooring Throughout - Elegant and durable in all living spaces and bedrooms. Updated Kitchen - Featuring a refrigerator, brand-new countertop, brand-new microwave, and ample cabinet space.Full Basement with Washer & Dryer - Includes an extra room ideal for a huge office or additional living space.Plenty of Parking - Large asphalt driveway for multiple vehicles. Additional Information: Month-to-month tenants in place - 24-hour notice required for showings. The lock box is located on the side-handrail entrance. Schedule Your Appointment Today! Dont miss out on this fantastic opportunity. One or more of the propertys owners is a licensed real estate agent.
WARNER/MAIN(110)
MLS #: 24082205
Style: Cape Cod
Color: yellow
Total Rooms:
Bedrooms: 4
Bathrooms: 2
Acres: 0.62
Year Built: 1939 (Public Records)
New Construction: No/Resale
Home Warranty Offered:
Property Tax: $5,209
Zoning: RS-3
Mil Rate:
Assessed Value: $51,240
Potential Short Sale:
Square Footage: Estimated HEATED Sq.Ft. above grade is 1442; below grade sq feet total is ; total sq ft is 1442
| Appliances Incl.: | Electric Range,Oven/Range,Microwave,Refrigerator,Dishwasher,Washer,Electric Dryer |
| Laundry Location & Info: | Lower Level Hook-up in the basement |
| Fireplaces: | 1 |
| Energy Features: | Programmable Thermostat |
| Energy Features: | Programmable Thermostat |
| Basement Desc.: | Full,Partially Finished |
| Exterior Siding: | Vinyl Siding |
| Foundation: | Concrete |
| Roof: | Shingle |
| Parking Spaces: | 1 |
| Driveway Type: | Private,Crushed Stone |
| Garage/Parking Type: | Carport,Driveway |
| Swimming Pool: | 0 |
| Waterfront Feat.: | Not Applicable |
| Lot Description: | Lightly Wooded,Level Lot |
| Nearby Amenities: | Health Club,Park,Public Transportation,Shopping/Mall,Walk to Bus Lines |
| In Flood Zone: | 0 |
| Occupied: | Tenant |
Hot Water System
Heat Type:
Fueled By: Other.
Cooling: Ceiling Fans,Window Unit
Fuel Tank Location:
Water Service: Private Well
Sewage System: Septic
Elementary: Per Board of Ed
Intermediate: Per Board of Ed
Middle: Per Board of Ed
High School: Per Board of Ed
Current List Price: $419,999
Original List Price: $419,999
DOM: 70
Listing Date: 3/27/2025
Last Updated: 3/27/2025 5:46:22 PM
List Agent Name: Gilbert Kalemba
List Office Name: Luxury & Affordable Properties
