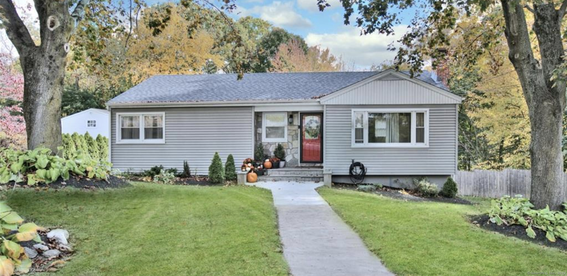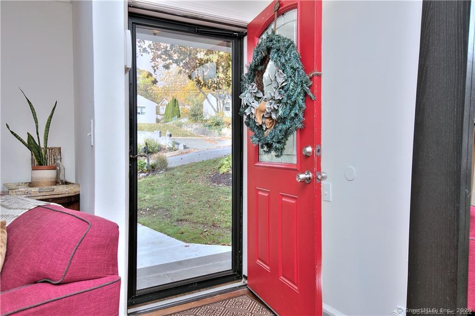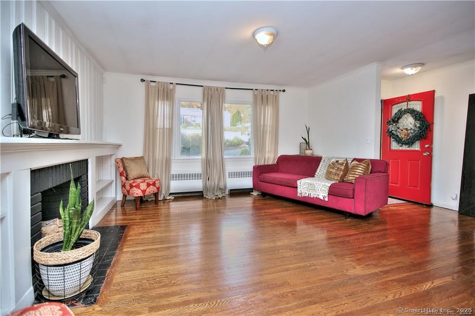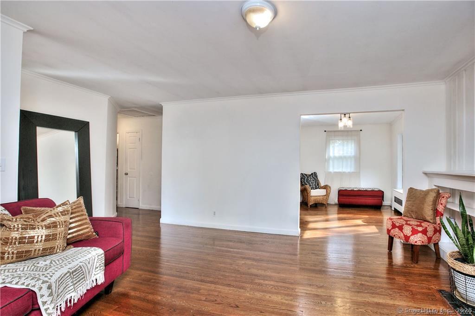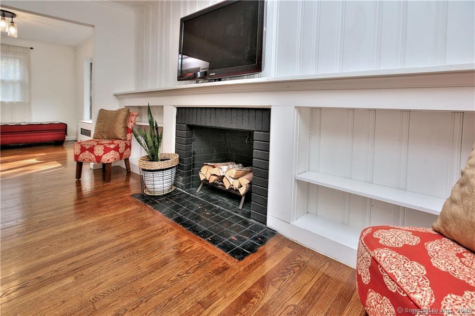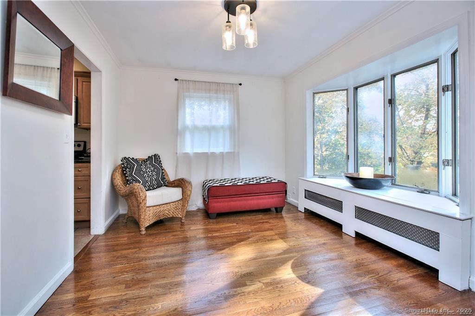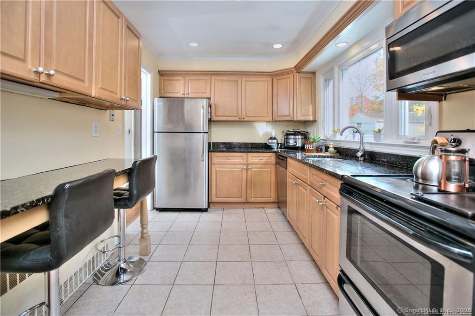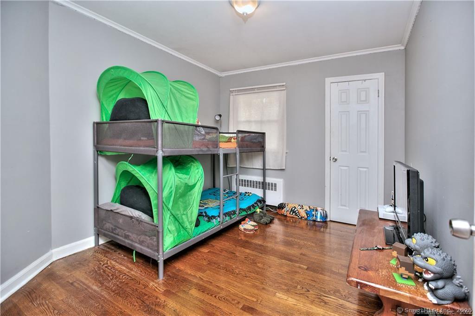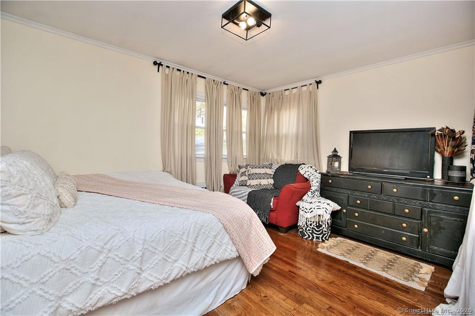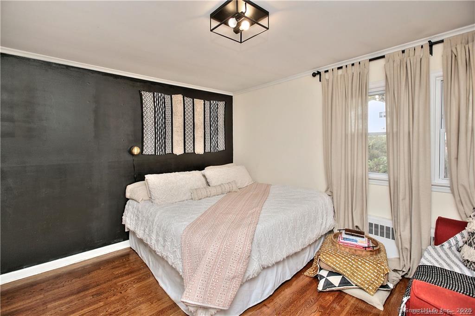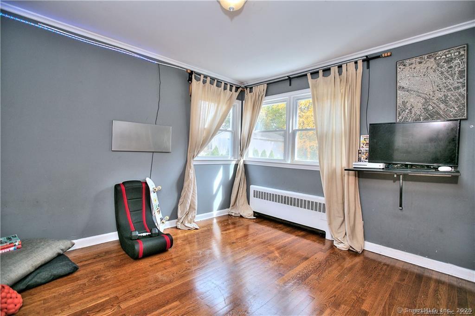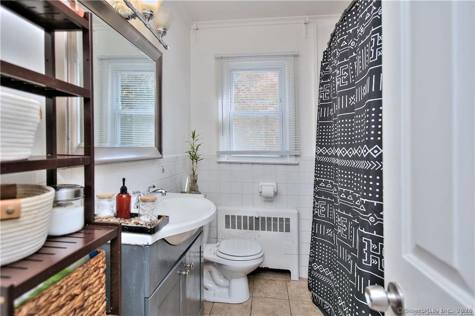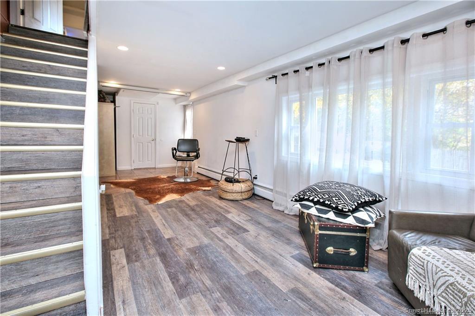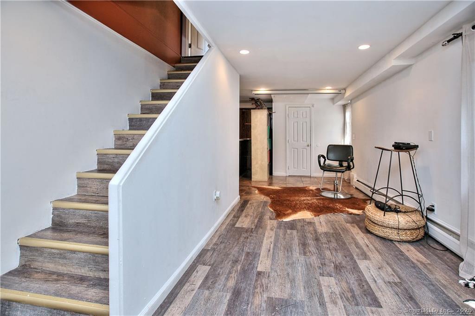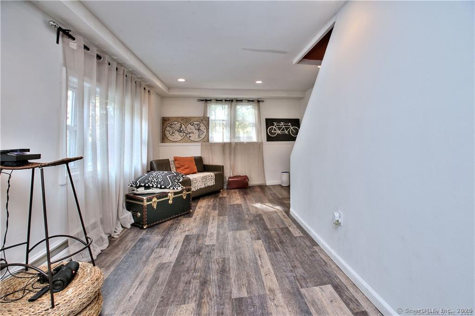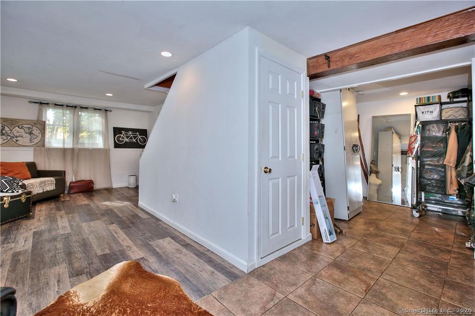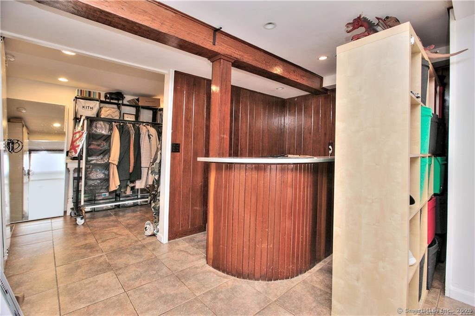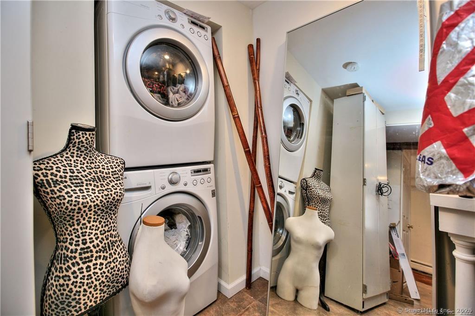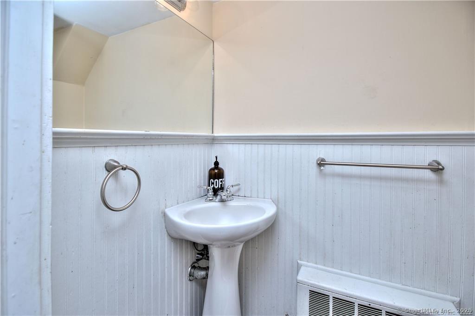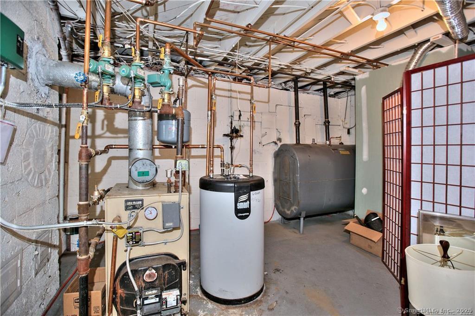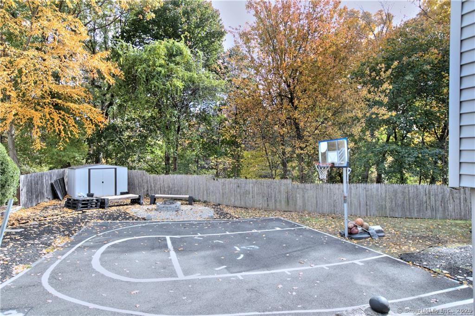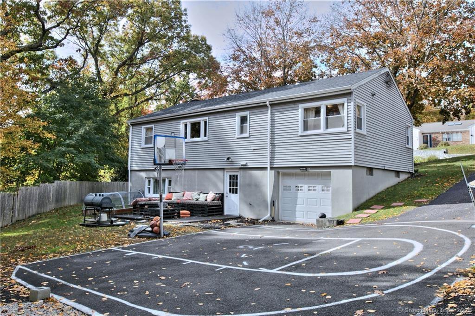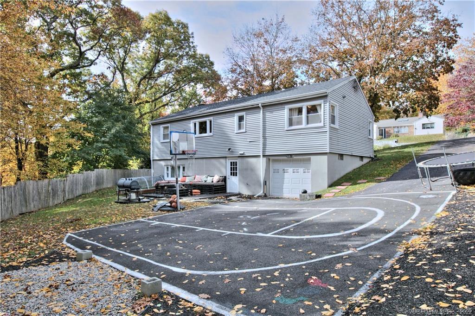More about this Property
If you are interested in more information or having a tour of this property with an experienced agent, please fill out this quick form and we will get back to you!
5 Pepperidge Road, Trumbull CT 06611
Current Price: $500,000
 3 beds
3 beds  2 baths
2 baths  1147 sq. ft
1147 sq. ft
Last Update: 6/19/2025
Property Type: Single Family For Sale
Nestled at the end of a peaceful cul-de-sac in a desirable neighborhood, this charming ranch offers 3 bedrooms, 1.5 baths, and a 1-car garage. Step inside to gleaming hardwood floors that flow seamlessly throughout, setting the stage for stylish and comfortable living. The spacious living room, complete with a cozy fireplace and built-ins, opens to a formal dining room bathed in natural light. The updated eat-in kitchen features sleek stainless steel appliances, stunning granite countertops, and a convenient breakfast bar-perfect for morning coffee or casual gatherings. Down the hall, youll find three well-sized bedrooms and a beautifully appointed full bath. The bright, airy walkout lower level is designed for entertaining, boasting a wet bar, projector screen, and a convenient laundry/mudroom. Outside, enjoy the private backyard, complete with a basketball court-ideal for recreation, relaxing, or hosting guests. With a newer roof and thoughtful updates throughout, this home is move-in ready. Dont miss your chance to make this fantastic home yours-schedule a showing today!
Use GPS
MLS #: 24082181
Style: Ranch
Color:
Total Rooms:
Bedrooms: 3
Bathrooms: 2
Acres: 0.58
Year Built: 1951 (Public Records)
New Construction: No/Resale
Home Warranty Offered:
Property Tax: $8,604
Zoning: AA
Mil Rate:
Assessed Value: $239,680
Potential Short Sale:
Square Footage: Estimated HEATED Sq.Ft. above grade is 1147; below grade sq feet total is ; total sq ft is 1147
| Appliances Incl.: | Gas Cooktop,Oven/Range,Microwave,Refrigerator,Dishwasher,Washer,Dryer |
| Fireplaces: | 1 |
| Basement Desc.: | Full,Full With Walk-Out |
| Exterior Siding: | Vinyl Siding |
| Foundation: | Block |
| Roof: | Asphalt Shingle |
| Parking Spaces: | 1 |
| Garage/Parking Type: | Attached Garage,Under House Garage |
| Swimming Pool: | 0 |
| Waterfront Feat.: | Not Applicable |
| Lot Description: | On Cul-De-Sac |
| Occupied: | Tenant |
Hot Water System
Heat Type:
Fueled By: Hot Water.
Cooling: Window Unit
Fuel Tank Location: In Basement
Water Service: Public Water Connected
Sewage System: Septic
Elementary: Booth Hill
Intermediate:
Middle:
High School: Per Board of Ed
Current List Price: $500,000
Original List Price: $500,000
DOM: 79
Listing Date: 4/1/2025
Last Updated: 4/1/2025 8:21:08 PM
List Agent Name: Anthony Jordan
List Office Name: Jordan Realty Co.
