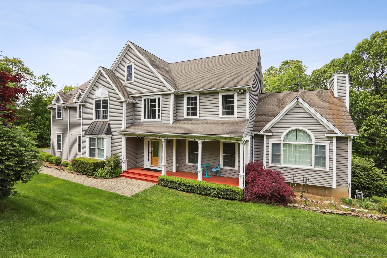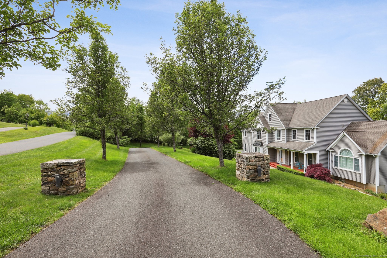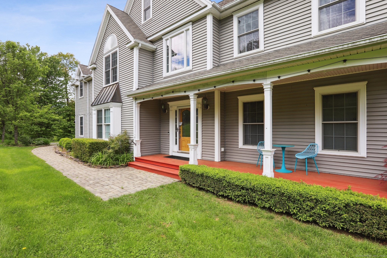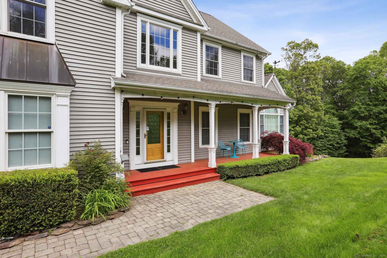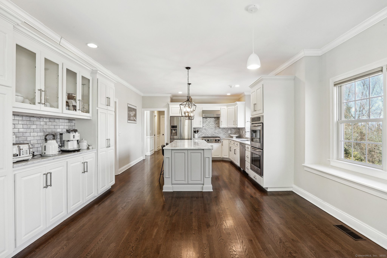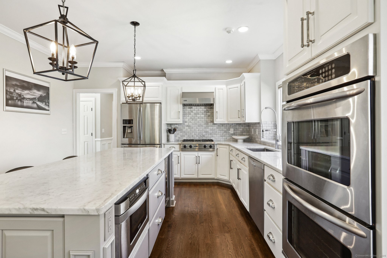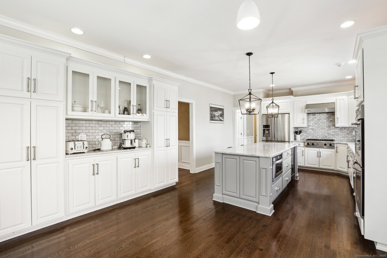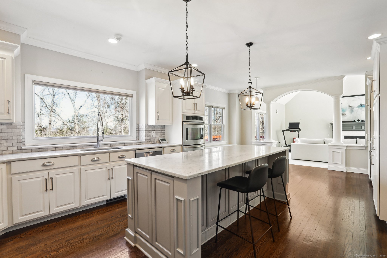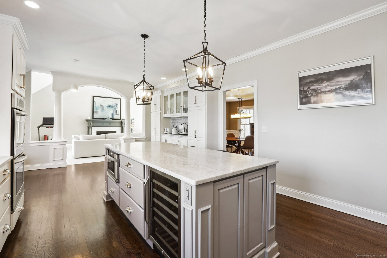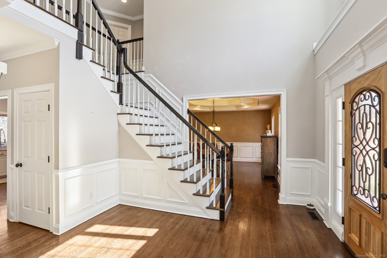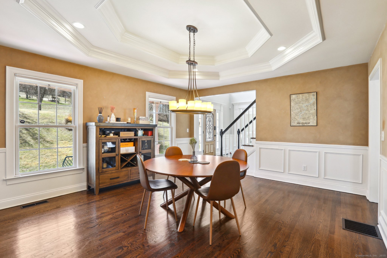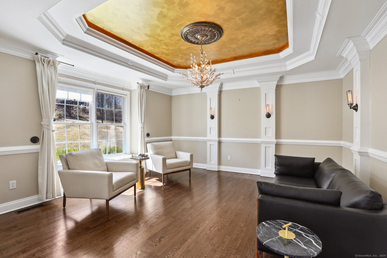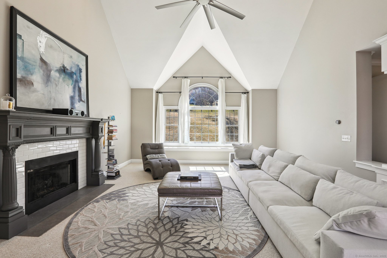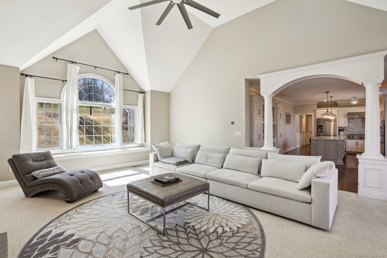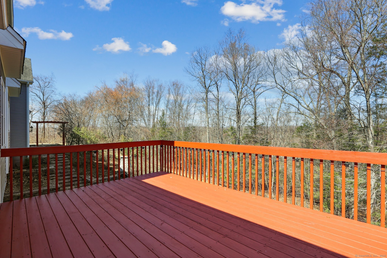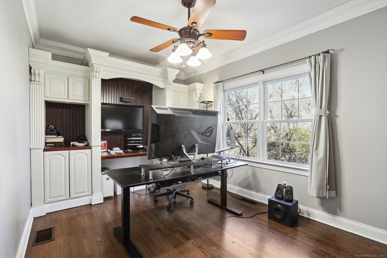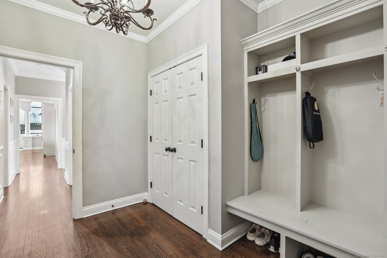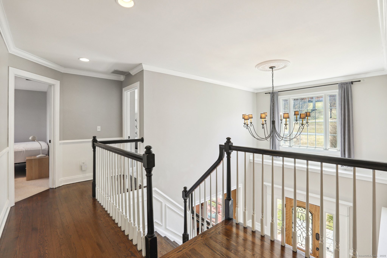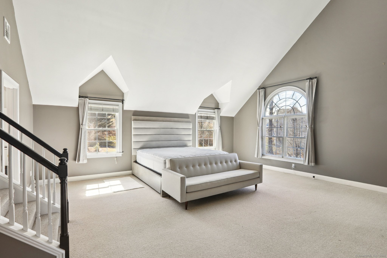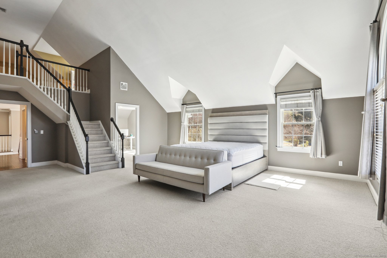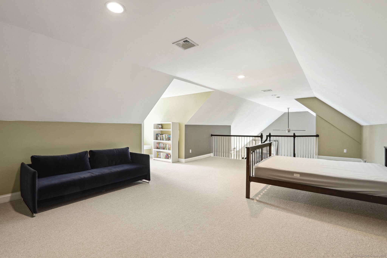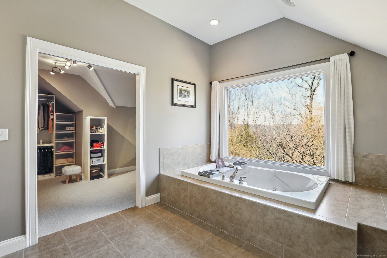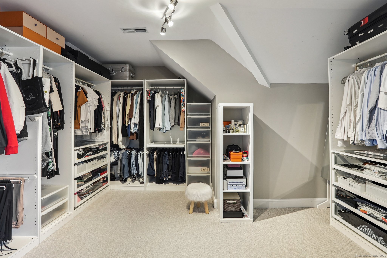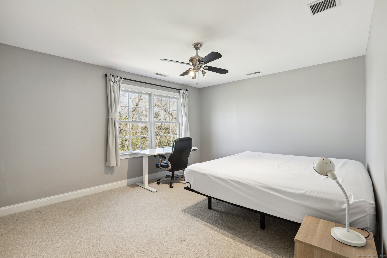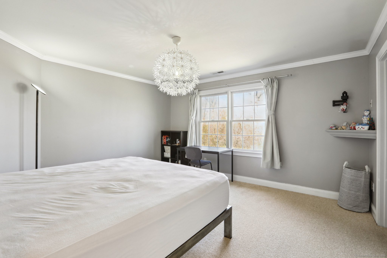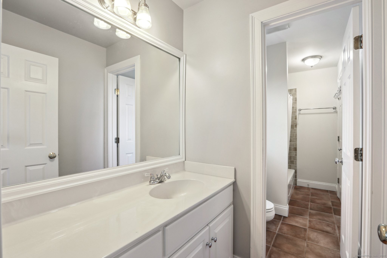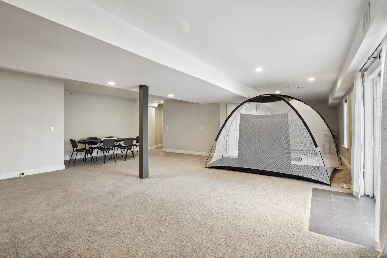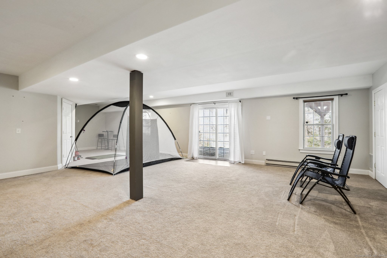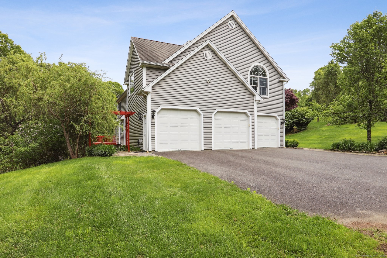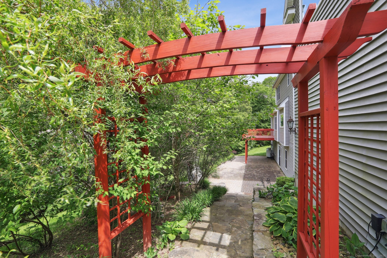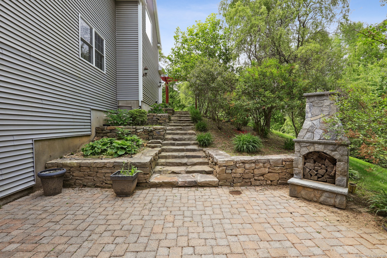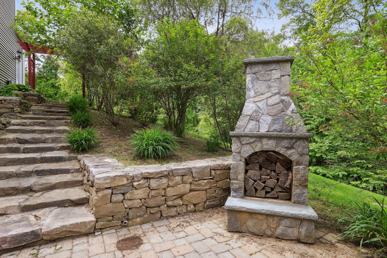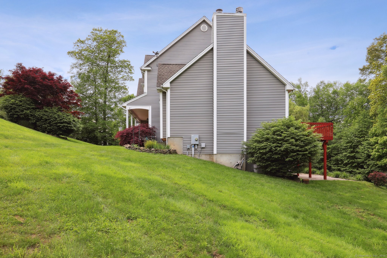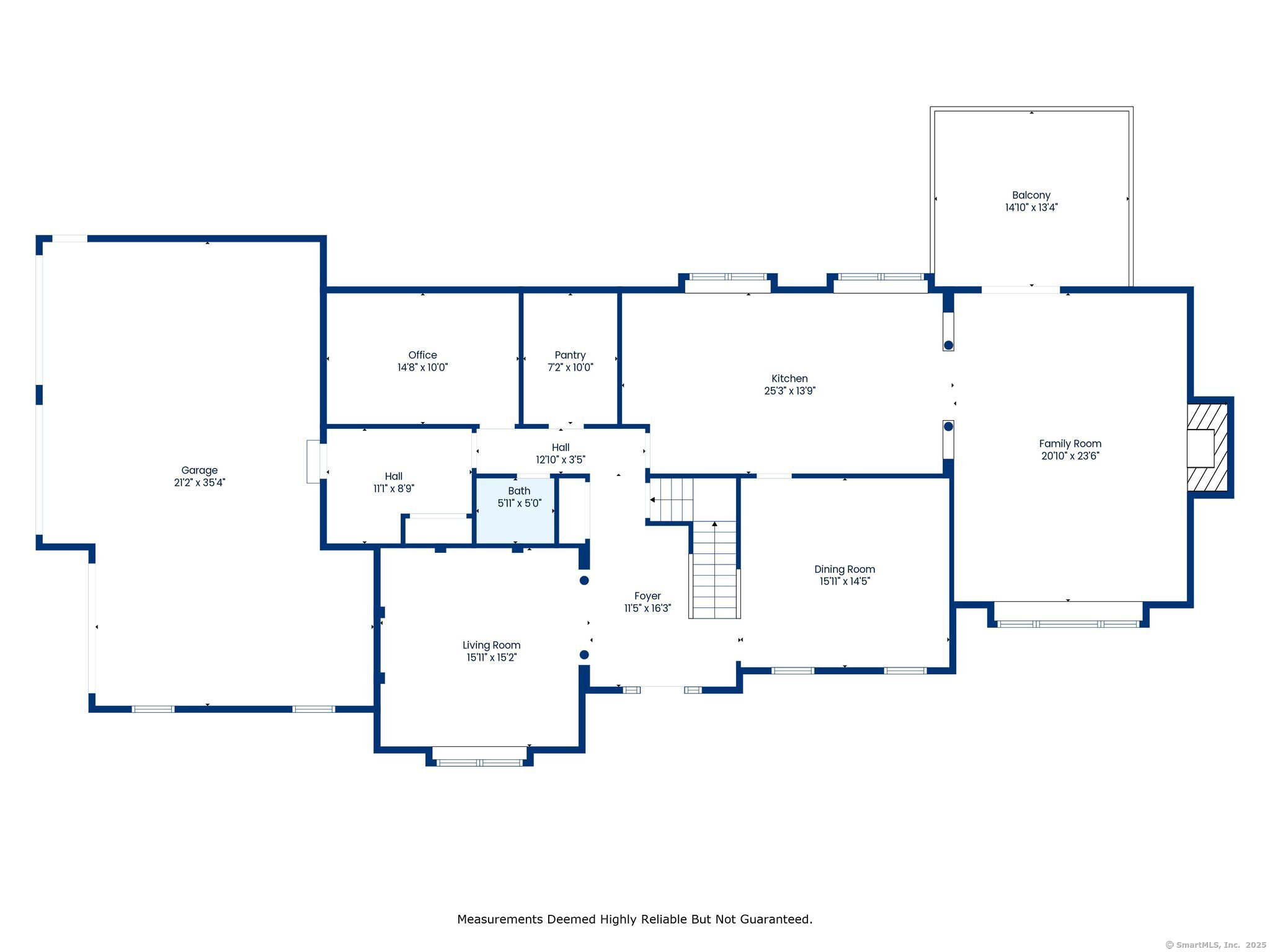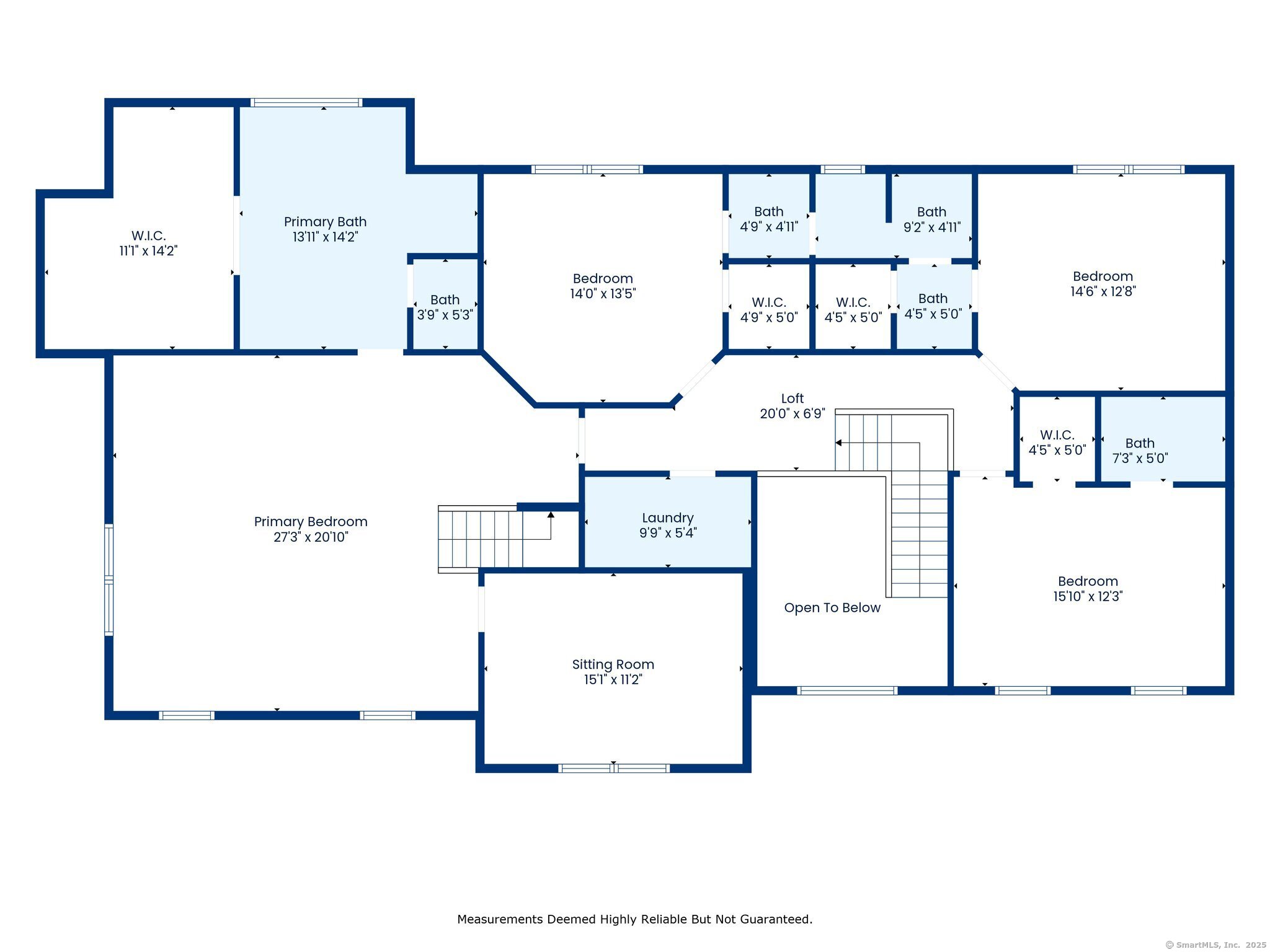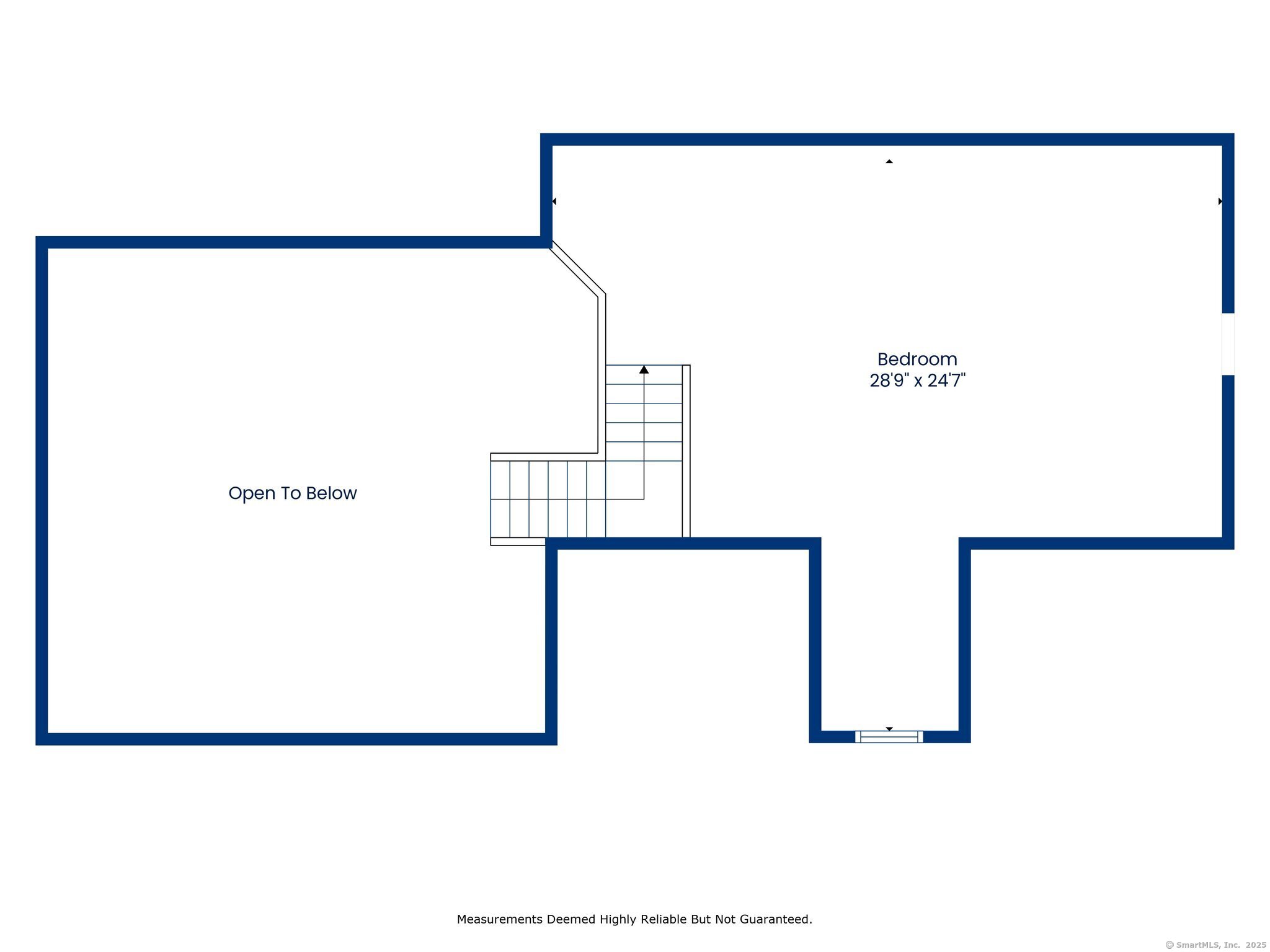More about this Property
If you are interested in more information or having a tour of this property with an experienced agent, please fill out this quick form and we will get back to you!
250 Valley Stream Lane, Southbury CT 06488
Current Price: $1,188,000
 4 beds
4 beds  4 baths
4 baths  5366 sq. ft
5366 sq. ft
Last Update: 6/22/2025
Property Type: Single Family For Sale
This absolute country stunner is ready for its next happy owner! Situated at the very end of an upscale cul-de-sac, on an OVER 5.5 ACRE LOT, this appealing location offers abundant privacy while still being situated just minutes from shopping districts, award winning schools, outdoor recreation, and major highways. Before even reaching the front door, you will appreciate the abundant space, extended driveway, and oversized 3-car garage that can create a dream setting for gardeners, car collectors, or outdoor enthusiasts. Stepping inside, you will immediately find yourself immersed in high-end finishes throughout: formal dining and livingrooms featuring deep gold tray ceilings and custom trim, flowing right into your open concept chefs kitchen featuring professional grade appliances, and marble countertops and center island. Step right through the columns and archway to a sizable family room with soaring ceilings and abundant natural light - with a direct walkout to a rear deck to dine al fresco on a summer day. From there, step upstairs to find 4 large bedrooms, all featuring walk-in closets and attached baths. The stunning primary bedroom suite also features soaring ceilings, an attached study, loft space, dressing room, and updated bath with a hydro tub overlooking sweeping views of the rolling hills. Last but not least, a finished walkout basement provides excellent space for a recreation room, exercise room, or whatever added space you need. Opportunity abounds!!
Main Street South to Peter Road to Valley Stream Lane. House at very end of cul-de-sac
MLS #: 24082179
Style: Colonial
Color:
Total Rooms:
Bedrooms: 4
Bathrooms: 4
Acres: 5.52
Year Built: 2005 (Public Records)
New Construction: No/Resale
Home Warranty Offered:
Property Tax: $12,496
Zoning: R-60
Mil Rate:
Assessed Value: $529,500
Potential Short Sale:
Square Footage: Estimated HEATED Sq.Ft. above grade is 4266; below grade sq feet total is 1100; total sq ft is 5366
| Appliances Incl.: | Oven/Range,Refrigerator,Freezer,Dishwasher,Washer,Dryer |
| Laundry Location & Info: | Upper Level |
| Fireplaces: | 1 |
| Interior Features: | Audio System,Auto Garage Door Opener,Cable - Available,Open Floor Plan |
| Home Automation: | Thermostat(s) |
| Basement Desc.: | Full,Heated,Storage,Fully Finished,Cooled,Full With Walk-Out |
| Exterior Siding: | Vinyl Siding |
| Foundation: | Concrete |
| Roof: | Asphalt Shingle |
| Parking Spaces: | 3 |
| Garage/Parking Type: | Attached Garage |
| Swimming Pool: | 0 |
| Waterfront Feat.: | Not Applicable |
| Lot Description: | Secluded,Rear Lot,Sloping Lot,On Cul-De-Sac,Rolling |
| Occupied: | Owner |
Hot Water System
Heat Type:
Fueled By: Hot Air,Zoned.
Cooling: Central Air
Fuel Tank Location: In Basement
Water Service: Private Well
Sewage System: Septic
Elementary: Per Board of Ed
Intermediate:
Middle: Per Board of Ed
High School: Pomperaug
Current List Price: $1,188,000
Original List Price: $1,188,000
DOM: 94
Listing Date: 3/19/2025
Last Updated: 6/16/2025 5:30:09 PM
List Agent Name: John Nigro
List Office Name: Keller Williams Realty
