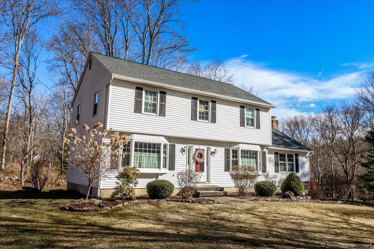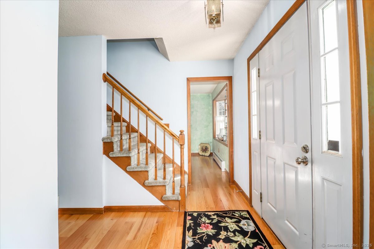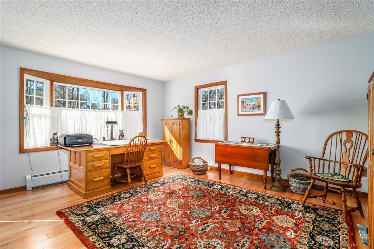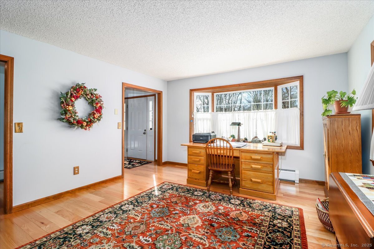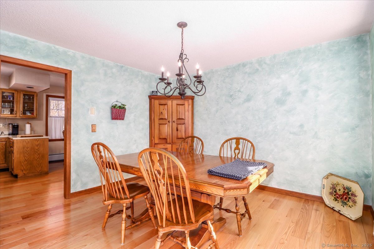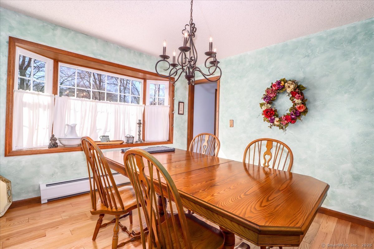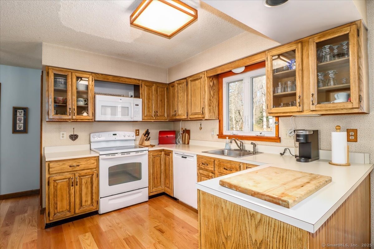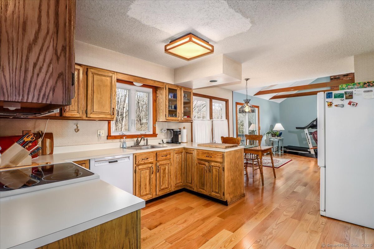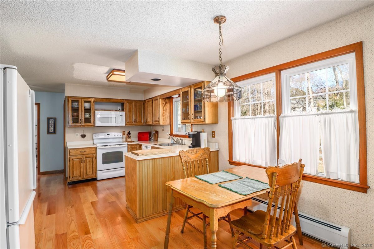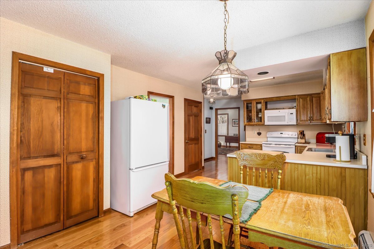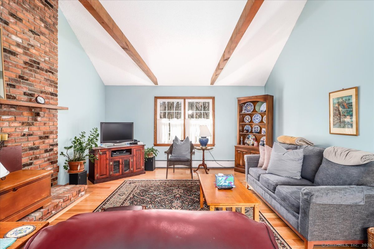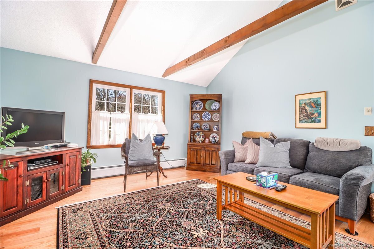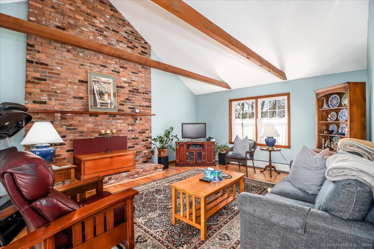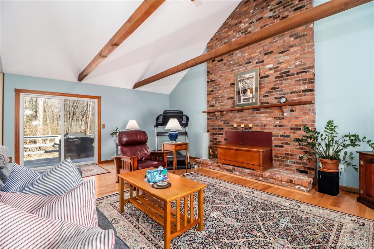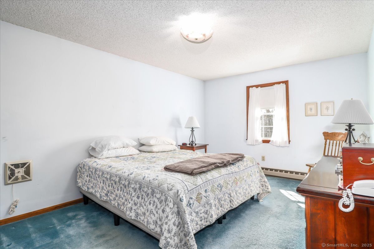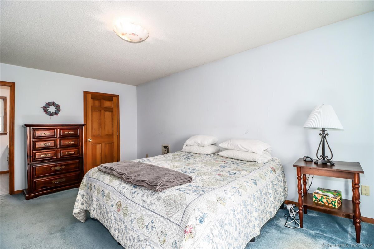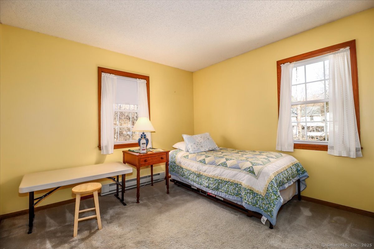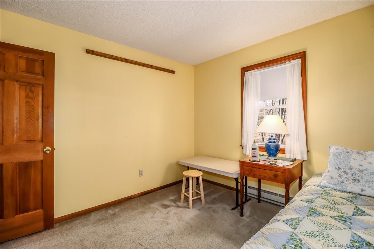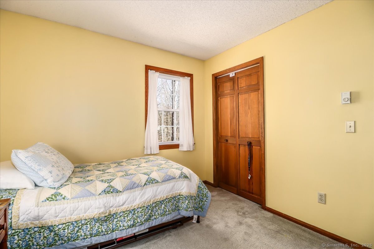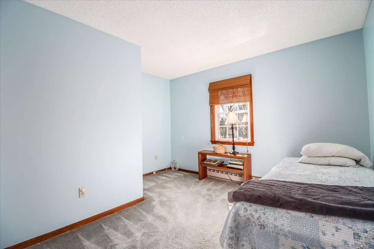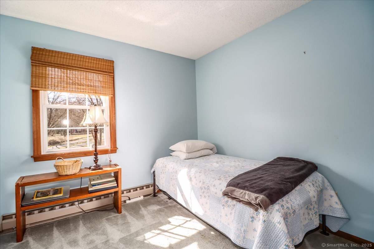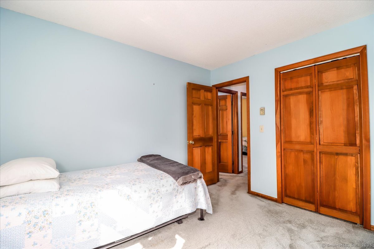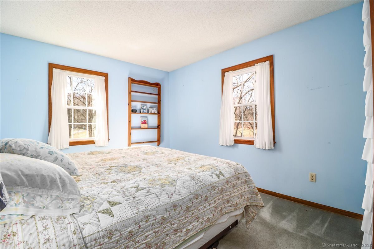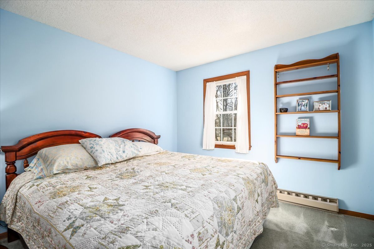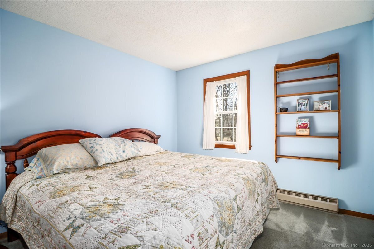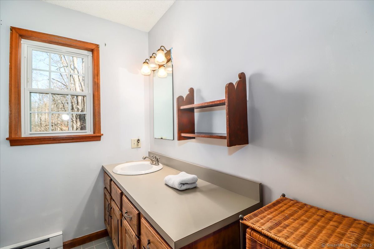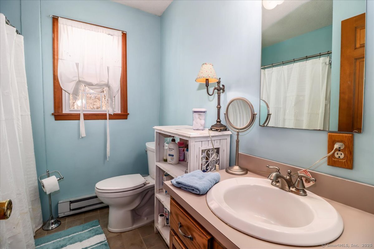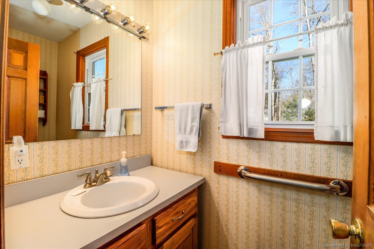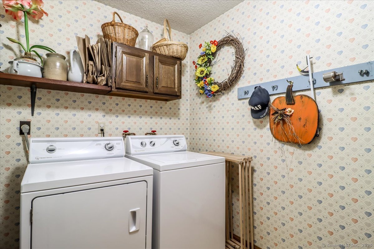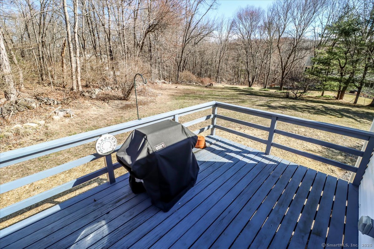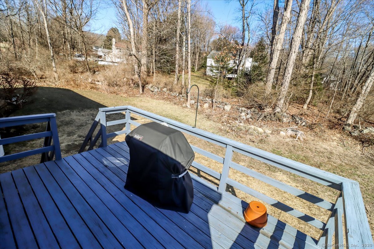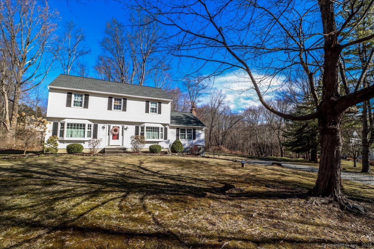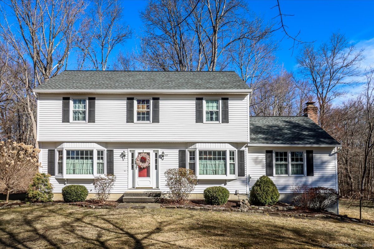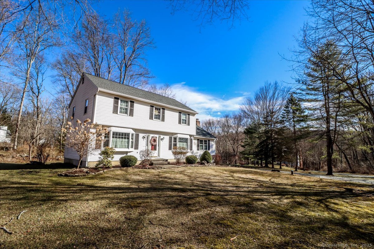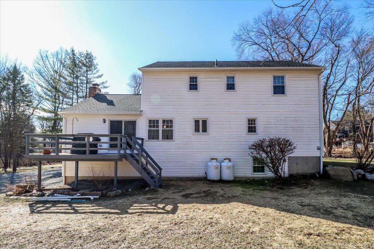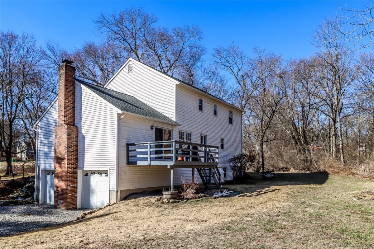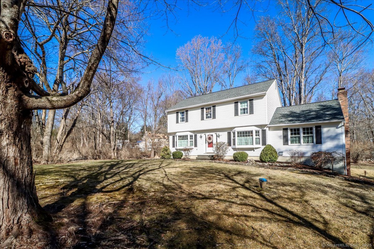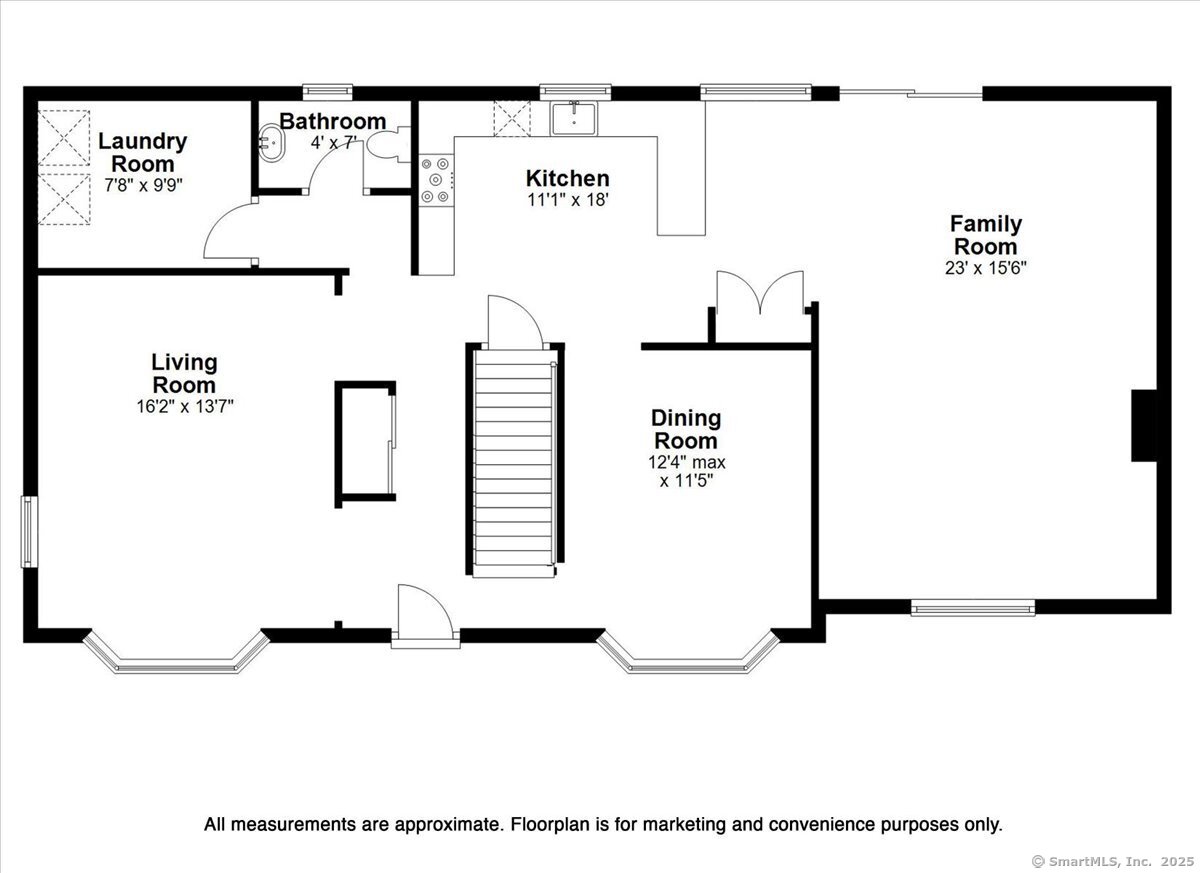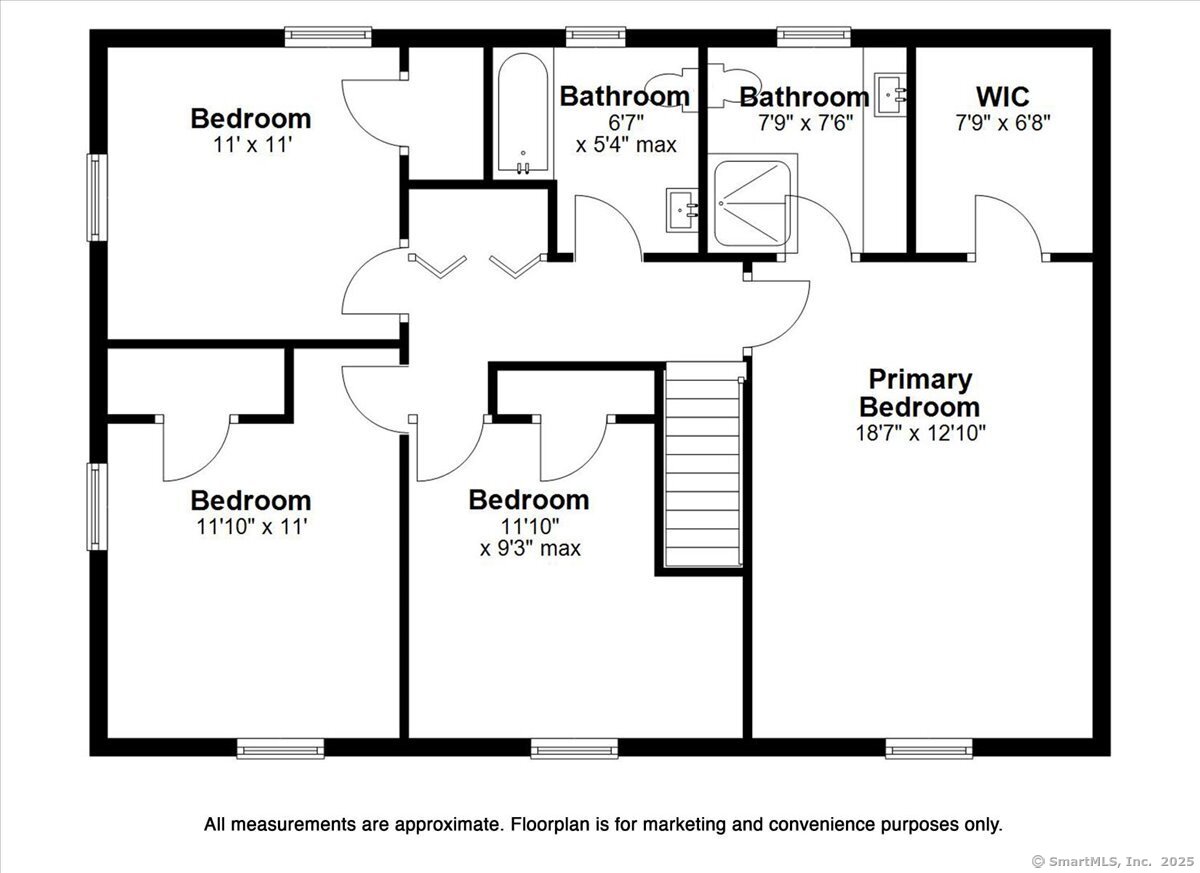More about this Property
If you are interested in more information or having a tour of this property with an experienced agent, please fill out this quick form and we will get back to you!
52 Putnam Road, New Milford CT 06776
Current Price: $519,900
 4 beds
4 beds  3 baths
3 baths  2220 sq. ft
2220 sq. ft
Last Update: 5/31/2025
Property Type: Single Family For Sale
Pretty on Putnam: A Home with Heart and Endless Possibilities For nearly 40 years, this charming Colonial in Brookrun Farms has been more than just a house-its been a home. A place where laughter echoed through the vaulted ceilings of the spacious family room, where winters were warmed by the crackling wood-burning fireplace, and where summer mornings began with coffee on the rear deck, surrounded by the peaceful embrace of 1.31 acres of nature. From the moment you step inside, you can feel the love and care poured into it. The hardwood floors have recently been added, the large eat-in kitchen has been the backdrop of countless meals and memories, and the primary ensuite bedroom has provided a retreat after long days. But this home isnt just about its past-its about the possibilities for its future. With over 2,200 square feet of finished living space and a full unfinished lower level, the next lucky owner will have room to grow, create, and make their own mark. The homes newer energy-efficient heating system, updated water heater, and modernized drainage system ensure peace of mind for years to come. And while this home offers a sense of seclusion and tranquility, its just minutes from the heart of New Milfords historic Village Green-where charming shops, local cafes, and community events bring a vibrant touch to country living. Now, the story of this home is ready for its next chapter. Will you be the one to write it?
Aspetuck Ridge Road to Putnam Road to #52 (Interior Lot)
MLS #: 24082177
Style: Colonial
Color: White
Total Rooms:
Bedrooms: 4
Bathrooms: 3
Acres: 1.31
Year Built: 1984 (Public Records)
New Construction: No/Resale
Home Warranty Offered:
Property Tax: $6,186
Zoning: R40
Mil Rate:
Assessed Value: $207,800
Potential Short Sale:
Square Footage: Estimated HEATED Sq.Ft. above grade is 2220; below grade sq feet total is ; total sq ft is 2220
| Appliances Incl.: | Oven/Range,Refrigerator,Dishwasher |
| Laundry Location & Info: | Main Level Separate Room |
| Fireplaces: | 1 |
| Energy Features: | Programmable Thermostat,Ridge Vents,Storm Doors,Storm Windows,Thermopane Windows |
| Interior Features: | Auto Garage Door Opener,Cable - Pre-wired |
| Energy Features: | Programmable Thermostat,Ridge Vents,Storm Doors,Storm Windows,Thermopane Windows |
| Home Automation: | Thermostat(s) |
| Basement Desc.: | Full,Unfinished,Storage,Garage Access,Interior Access,Concrete Floor |
| Exterior Siding: | Vinyl Siding |
| Exterior Features: | Underground Utilities,Deck,Gutters,Lighting |
| Foundation: | Concrete |
| Roof: | Asphalt Shingle |
| Parking Spaces: | 2 |
| Driveway Type: | Private,Gravel |
| Garage/Parking Type: | Under House Garage,Off Street Parking,Driveway,Unp |
| Swimming Pool: | 0 |
| Waterfront Feat.: | Not Applicable |
| Lot Description: | Interior Lot,In Subdivision,Level Lot |
| Nearby Amenities: | Golf Course,Health Club,Lake,Library,Medical Facilities,Park,Private School(s),Shopping/Mall |
| In Flood Zone: | 0 |
| Occupied: | Owner |
Hot Water System
Heat Type:
Fueled By: Baseboard.
Cooling: Ceiling Fans
Fuel Tank Location: Above Ground
Water Service: Private Well
Sewage System: Septic
Elementary: Northville
Intermediate: Sarah Noble
Middle: Schaghticoke
High School: New Milford
Current List Price: $519,900
Original List Price: $529,900
DOM: 72
Listing Date: 3/20/2025
Last Updated: 4/8/2025 10:51:59 PM
List Agent Name: Todd Sargent
List Office Name: Coldwell Banker Realty
