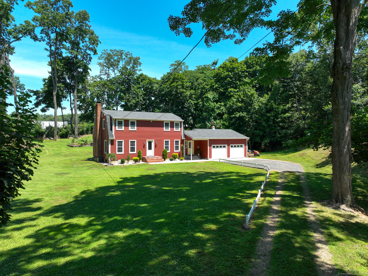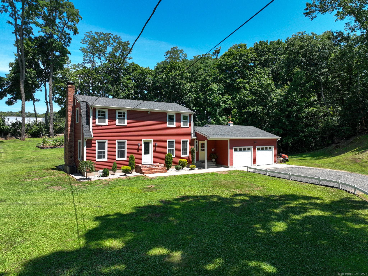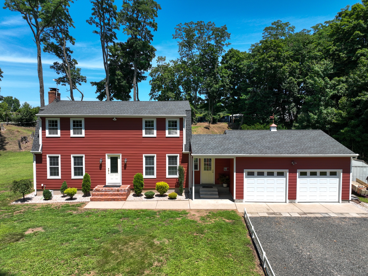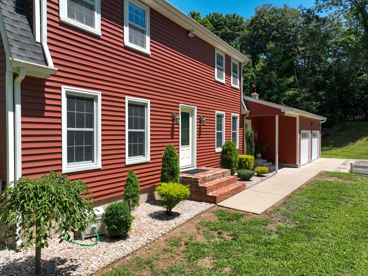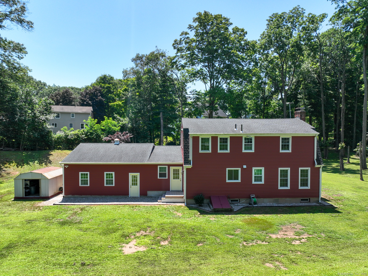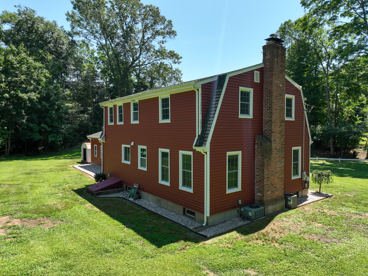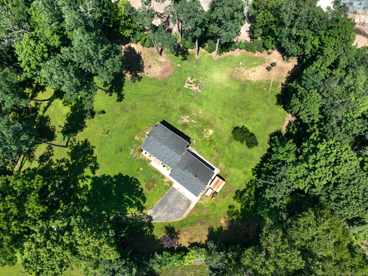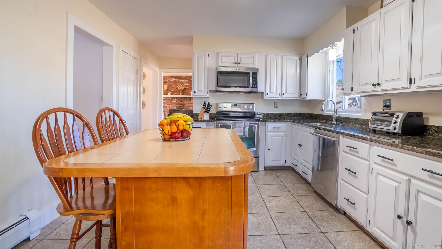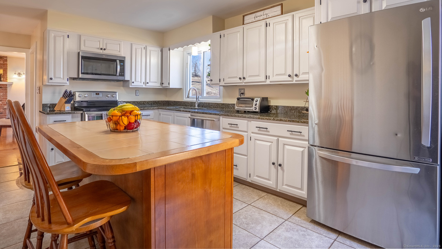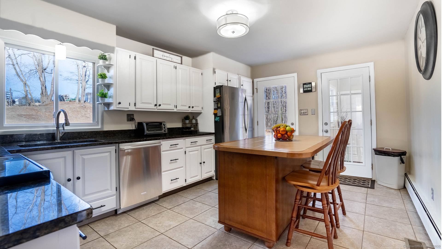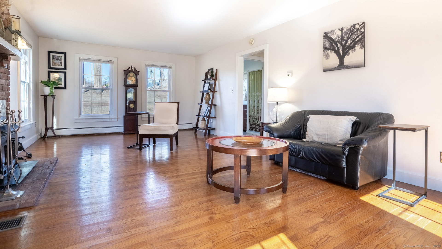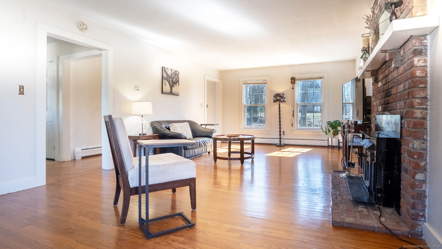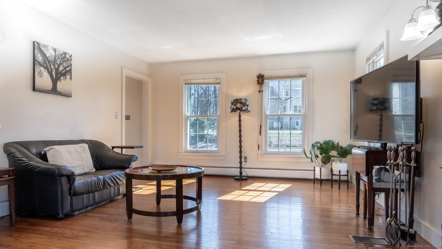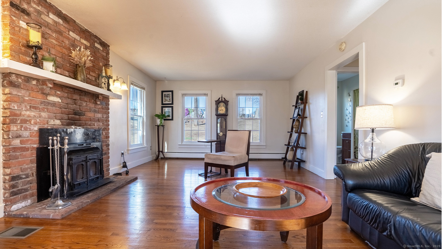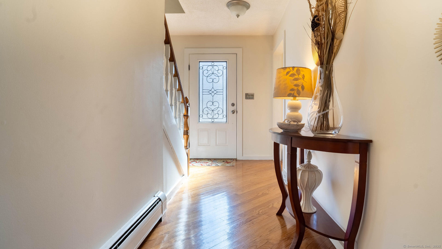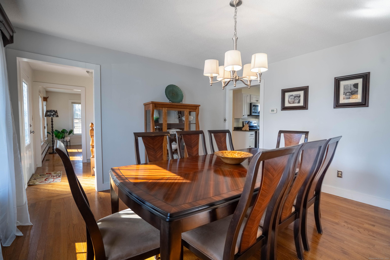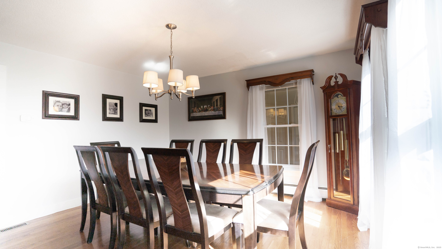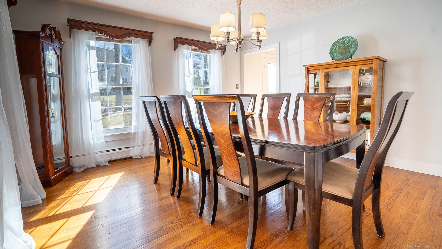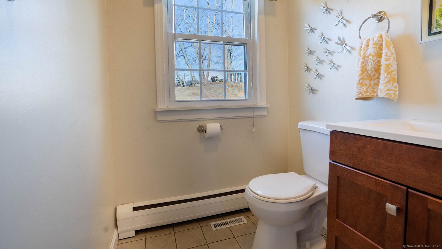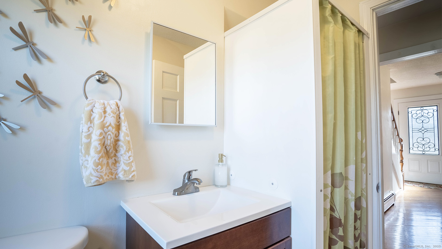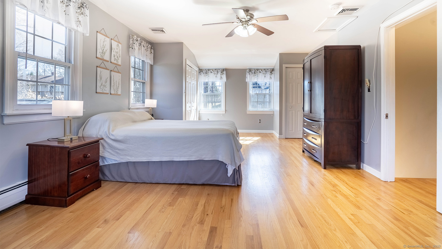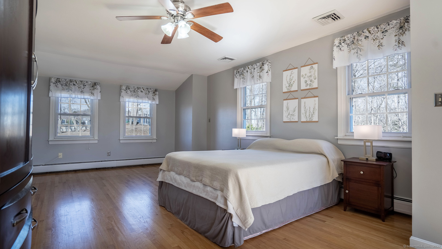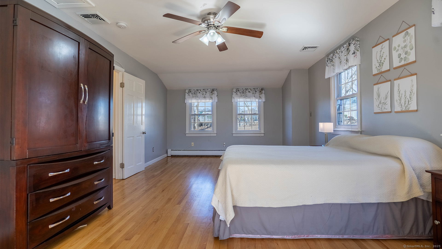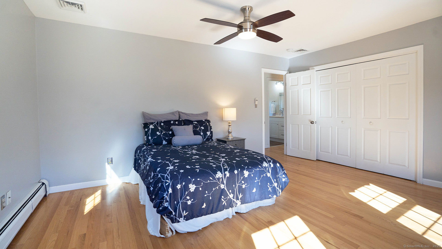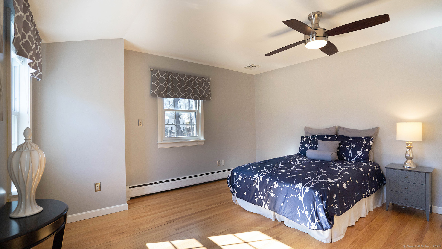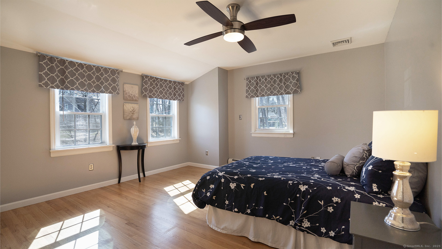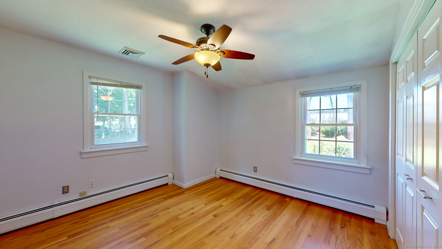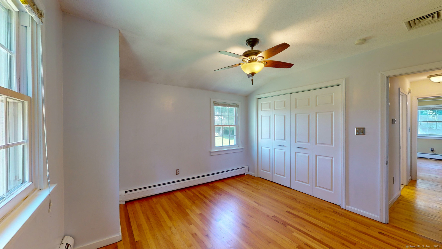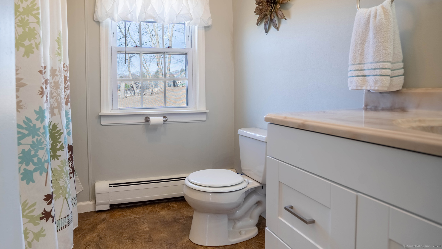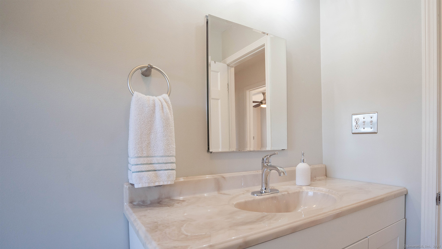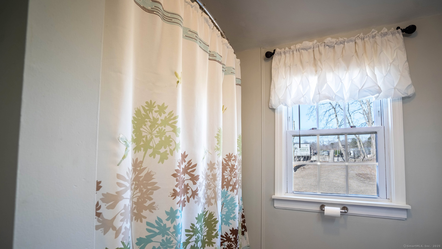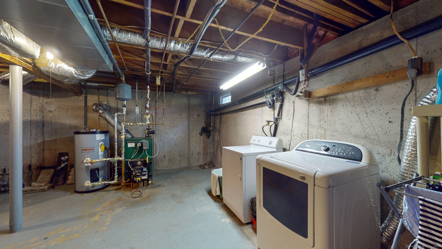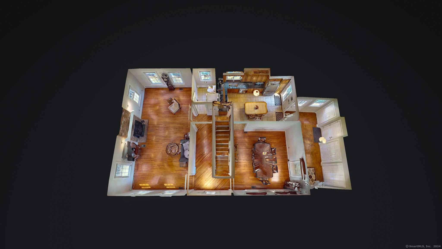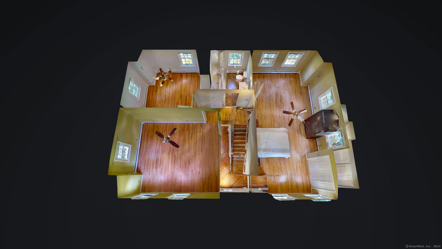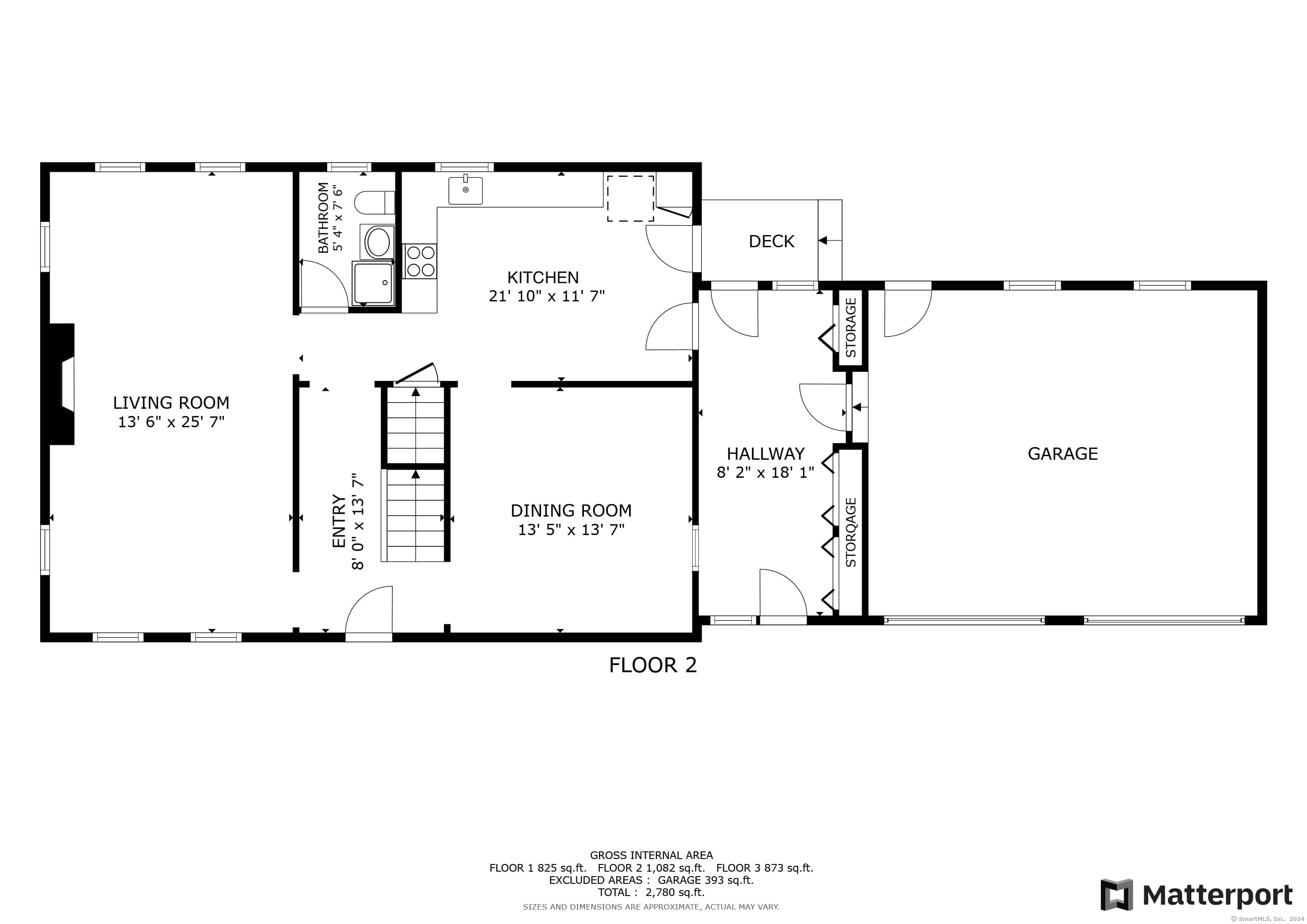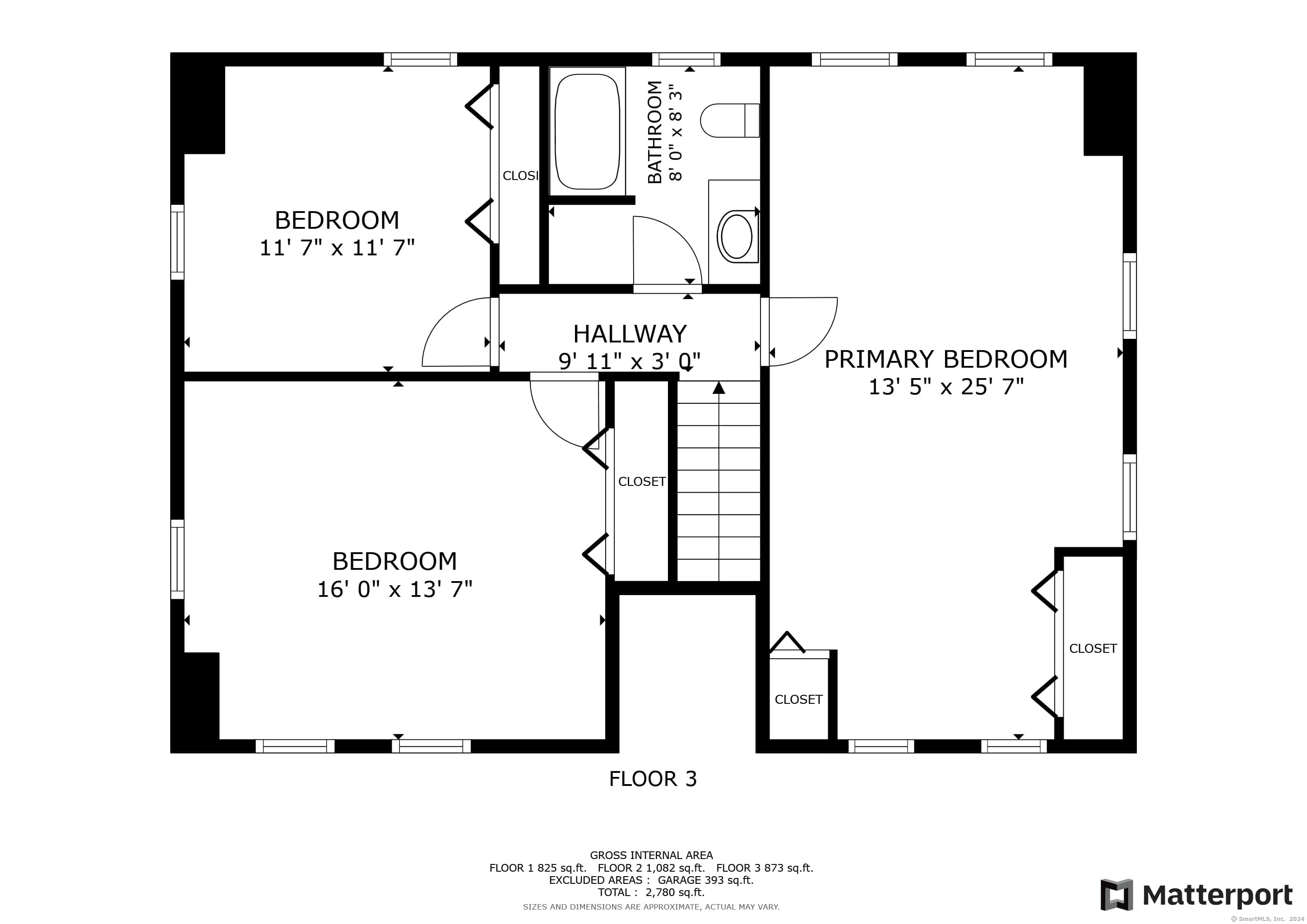More about this Property
If you are interested in more information or having a tour of this property with an experienced agent, please fill out this quick form and we will get back to you!
590B Main Street, Cromwell CT 06416
Current Price: $495,000
 3 beds
3 beds  2 baths
2 baths  2025 sq. ft
2025 sq. ft
Last Update: 6/18/2025
Property Type: Single Family For Sale
This turnkey Colonial home, set back from Main Street on nearly an acre of lush, private land, offers a perfect blend of classic charm and modern convenience. Meticulously maintained and thoughtfully updated, this property presents a unique opportunity for those seeking both tranquility and style. The spacious kitchen is a true highlight, featuring granite countertops, stainless steel appliances, and ample cabinet space-ideal for both everyday cooking and entertaining. Throughout the home, warm hardwood floors add character and a sense of continuity, while large windows allow natural light to flow through the open spaces. Recent updates include a new roof, ensuring peace of mind for years to come. The home also offers a two-car garage, connected to the main living area by a generous tiled foyer that provides additional storage space and adds to the homes overall functionality. With three well-appointed bedrooms, this home has plenty of room for those seeking extra space. Central air conditioning ensures year-round comfort, while mature shade trees surrounding the property create a private, serene oasis. Lovingly cared for by the current owner, this home is in pristine condition and ready for its next chapter. You have a clean slate to make this home your own.
GPS Friendly.
MLS #: 24082126
Style: Colonial
Color: Red
Total Rooms:
Bedrooms: 3
Bathrooms: 2
Acres: 0.97
Year Built: 1977 (Public Records)
New Construction: No/Resale
Home Warranty Offered:
Property Tax: $6,637
Zoning: R-15
Mil Rate:
Assessed Value: $220,710
Potential Short Sale:
Square Footage: Estimated HEATED Sq.Ft. above grade is 2025; below grade sq feet total is ; total sq ft is 2025
| Appliances Incl.: | Electric Range,Refrigerator,Dishwasher,Washer,Electric Dryer |
| Laundry Location & Info: | Lower Level Lower level |
| Fireplaces: | 1 |
| Energy Features: | Programmable Thermostat,Thermopane Windows |
| Interior Features: | Auto Garage Door Opener,Cable - Pre-wired |
| Energy Features: | Programmable Thermostat,Thermopane Windows |
| Home Automation: | Thermostat(s) |
| Basement Desc.: | Full,Full With Hatchway |
| Exterior Siding: | Vinyl Siding |
| Exterior Features: | Shed |
| Foundation: | Concrete |
| Roof: | Asphalt Shingle |
| Parking Spaces: | 2 |
| Garage/Parking Type: | Attached Garage |
| Swimming Pool: | 0 |
| Waterfront Feat.: | Not Applicable |
| Lot Description: | Rear Lot,Level Lot,Open Lot |
| Nearby Amenities: | Golf Course |
| Occupied: | Owner |
Hot Water System
Heat Type:
Fueled By: Baseboard,Hot Water.
Cooling: Ceiling Fans,Central Air,Zoned
Fuel Tank Location: In Basement
Water Service: Public Water Connected
Sewage System: Septic
Elementary: Edna C. Stevens
Intermediate: Per Board of Ed
Middle: Cromwell
High School: Cromwell
Current List Price: $495,000
Original List Price: $495,000
DOM: 38
Listing Date: 3/24/2025
Last Updated: 5/17/2025 4:12:32 PM
List Agent Name: Michelle Macneil
List Office Name: William Raveis Real Estate
