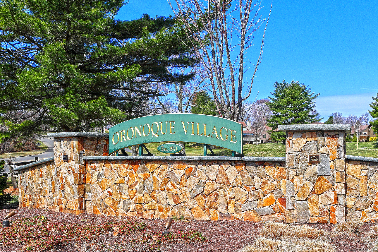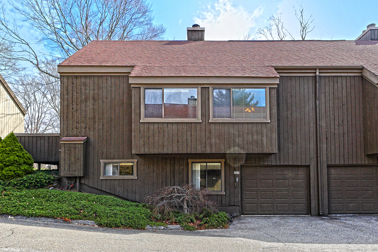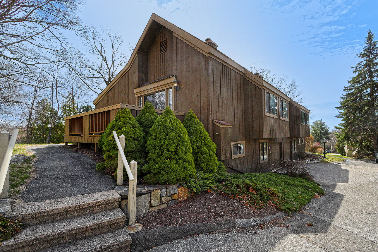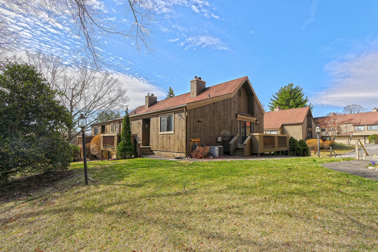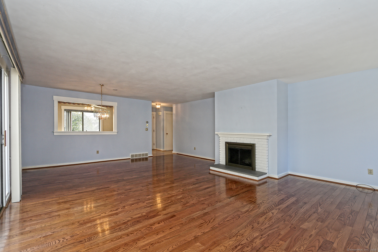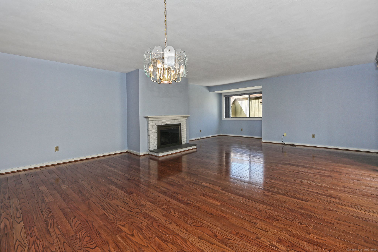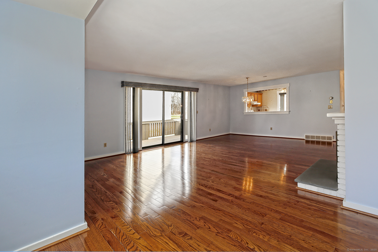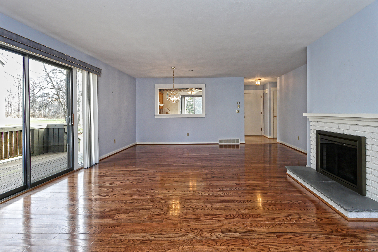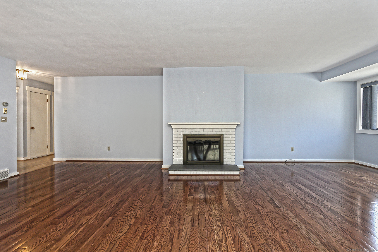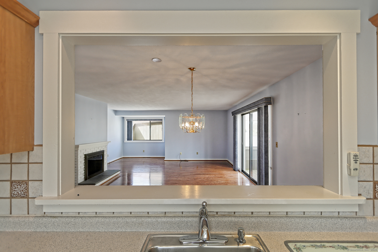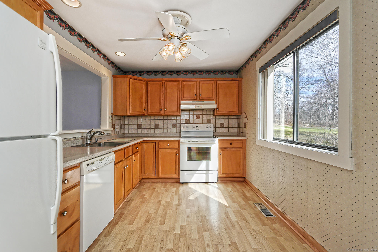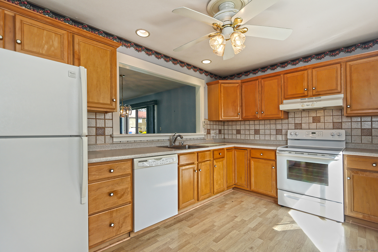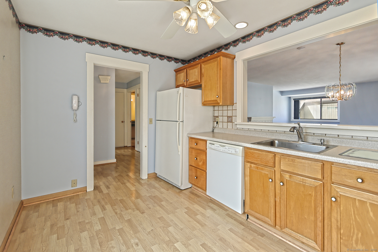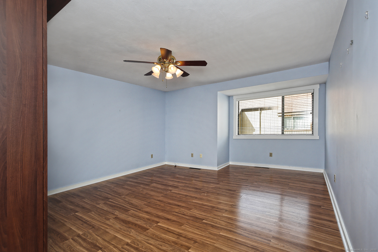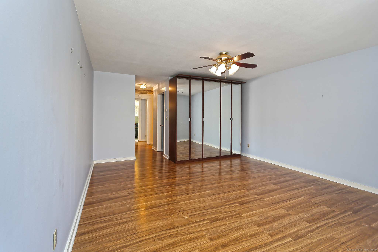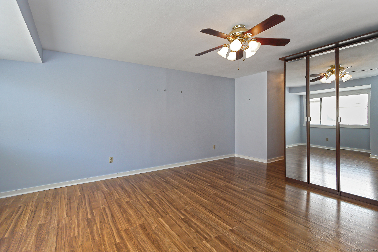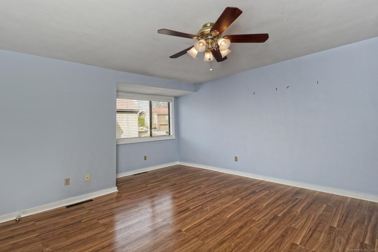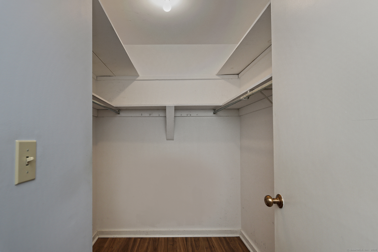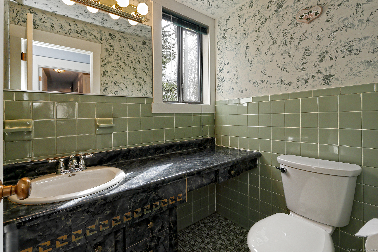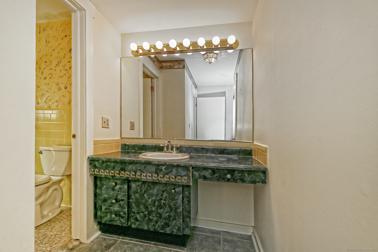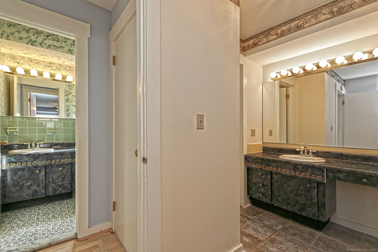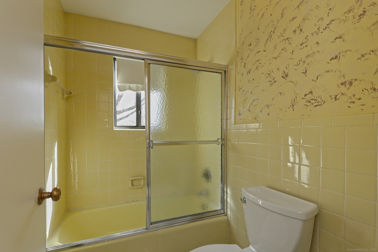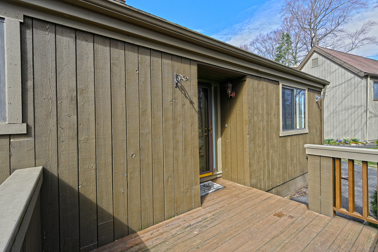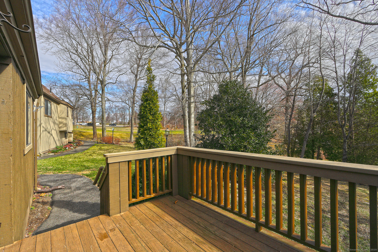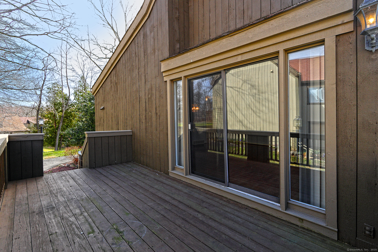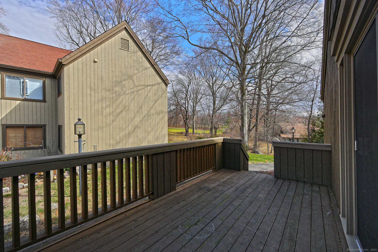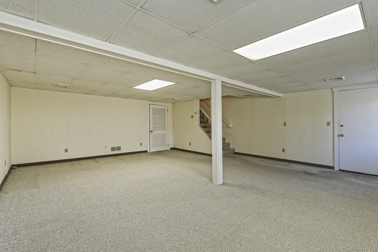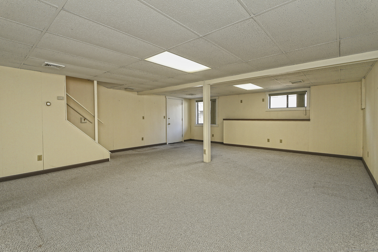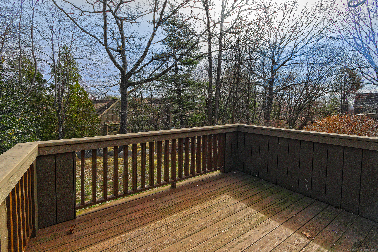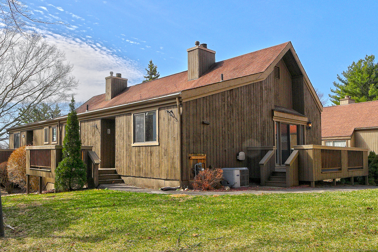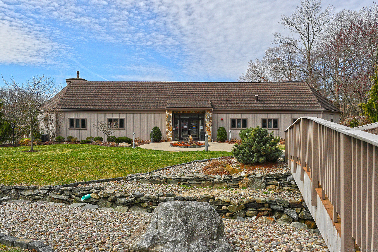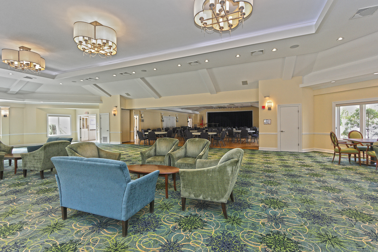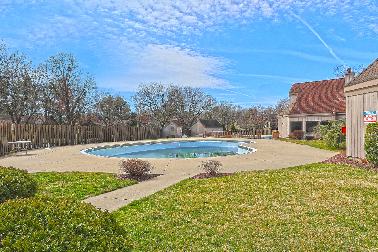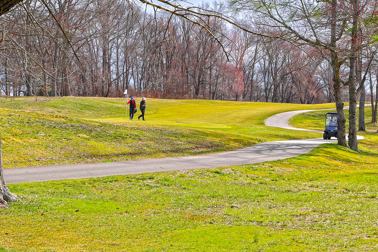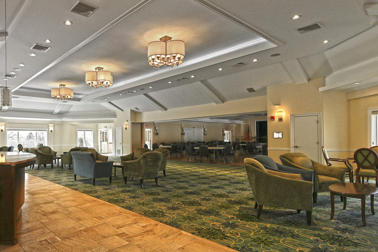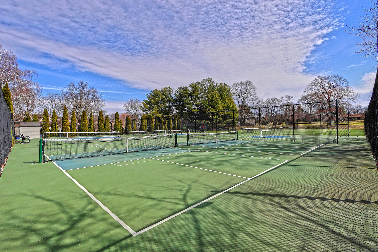More about this Property
If you are interested in more information or having a tour of this property with an experienced agent, please fill out this quick form and we will get back to you!
164 Bison Lane, Stratford CT 06614
Current Price: $320,000
 1 beds
1 beds  2 baths
2 baths  1575 sq. ft
1575 sq. ft
Last Update: 6/6/2025
Property Type: Condo/Co-Op For Sale
Welcome to Oronoque Village, an award-winning active adult community designed for your ideal lifestyle. This exceptional complex features a variety of amenities, including a swimming pools, a clubhouse, pickleball, bocce courts, tennis facilities, a gym, and internet access included in the HOA fees! This highly sought-after Emerson model is situated at the end of a peaceful cul-de-sac, providing stunning views of the golf course from two spacious decks. Inside, youll find a generously sized Primary bedroom suite, with walk in closet, and full bath with vanity. There is also a half-bath on main level, along with an oversized living/dining room complete with a cozy fireplace and sliders to deck. The unit boasts beautiful hardwood floors and an open, airy layout that floods with natural light. The finished lower level adds valuable extra space, perfect for entertaining, and includes a convenient walk-out to the garage and outdoor area. In this vibrant 55+ community, youre not just purchasing a home; youre embracing a fulfilling lifestyle. Available Immediately!
GPS - unit is on the end of Bison. you can park in the 164A spot
MLS #: 24082110
Style: Ranch
Color:
Total Rooms:
Bedrooms: 1
Bathrooms: 2
Acres: 0
Year Built: 1972 (Public Records)
New Construction: No/Resale
Home Warranty Offered:
Property Tax: $4,955
Zoning: G-05
Mil Rate:
Assessed Value: $123,270
Potential Short Sale:
Square Footage: Estimated HEATED Sq.Ft. above grade is 1175; below grade sq feet total is 400; total sq ft is 1575
| Appliances Incl.: | Oven/Range,Refrigerator |
| Laundry Location & Info: | Lower Level |
| Fireplaces: | 1 |
| Interior Features: | Auto Garage Door Opener,Cable - Available |
| Basement Desc.: | Full,Heated,Cooled,Partially Finished,Full With Walk-Out |
| Exterior Siding: | Wood |
| Exterior Features: | Deck,Gutters |
| Parking Spaces: | 1 |
| Garage/Parking Type: | Under House Garage,Assigned Parking |
| Swimming Pool: | 1 |
| Waterfront Feat.: | Not Applicable |
| Lot Description: | On Cul-De-Sac |
| Nearby Amenities: | Golf Course,Medical Facilities,Shopping/Mall |
| Occupied: | Vacant |
HOA Fee Amount 446
HOA Fee Frequency: Monthly
Association Amenities: Bocci Court,Club House,Exercise Room/Health Club,Health Club,Pool,Tennis Courts.
Association Fee Includes:
Hot Water System
Heat Type:
Fueled By: Hot Air.
Cooling: Central Air
Fuel Tank Location:
Water Service: Public Water Connected
Sewage System: Public Sewer Connected
Elementary: Per Board of Ed
Intermediate:
Middle:
High School: Per Board of Ed
Current List Price: $320,000
Original List Price: $350,000
DOM: 67
Listing Date: 3/31/2025
Last Updated: 5/9/2025 6:08:52 PM
List Agent Name: Audra Digello
List Office Name: Coldwell Banker Realty
