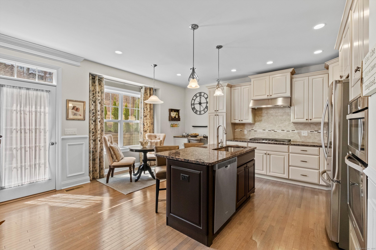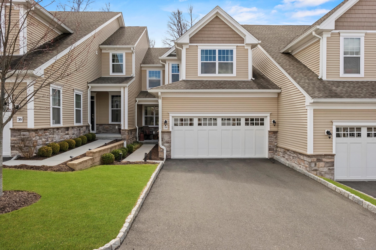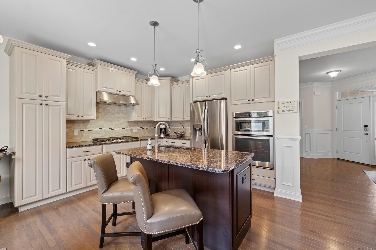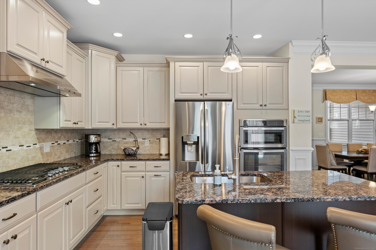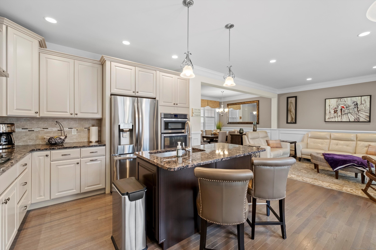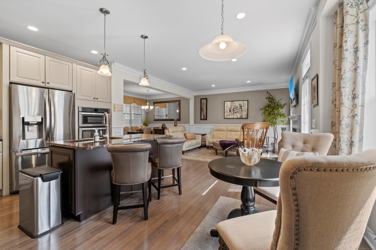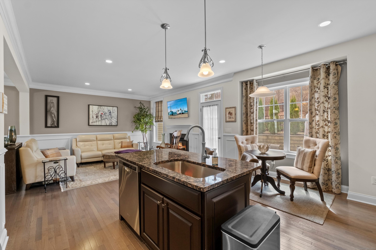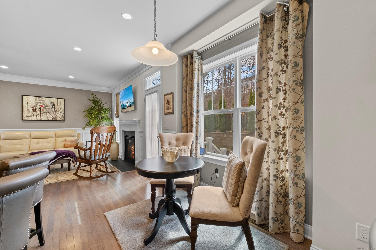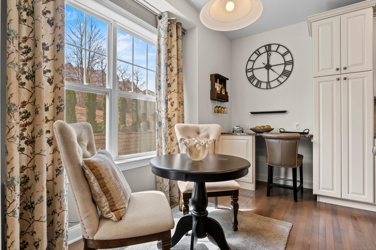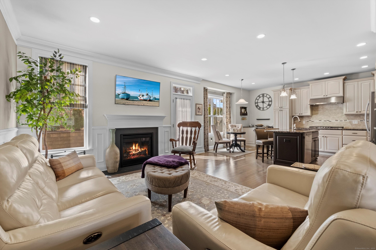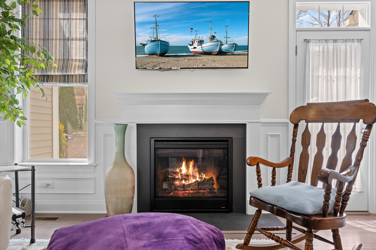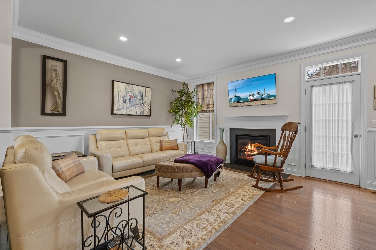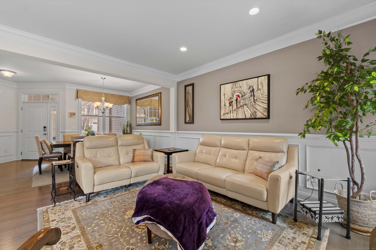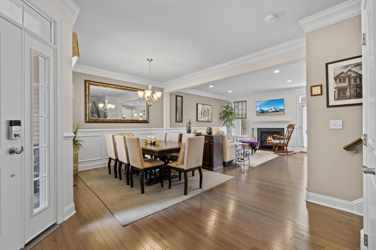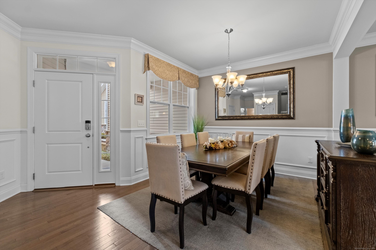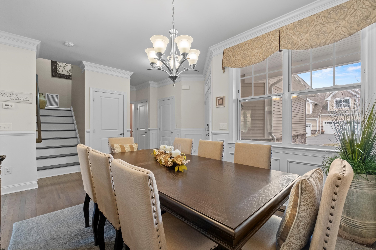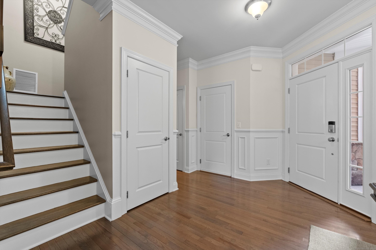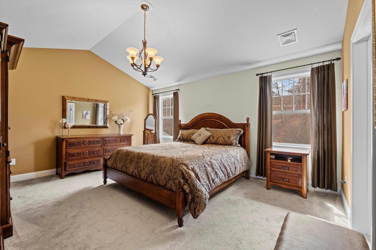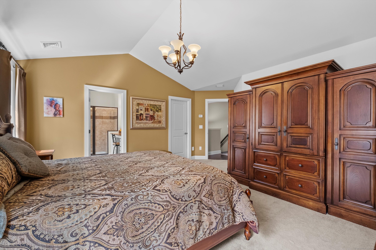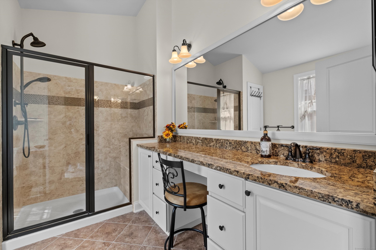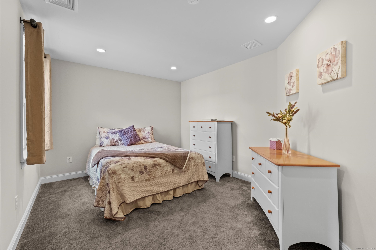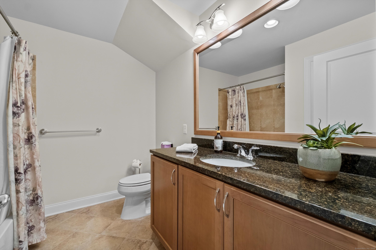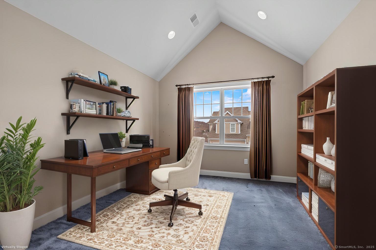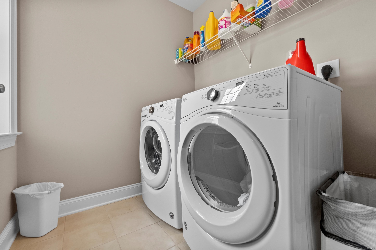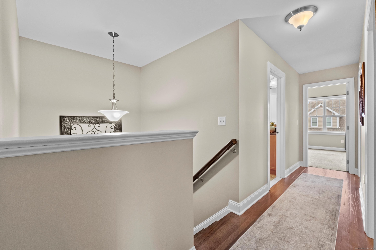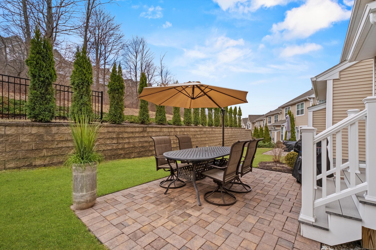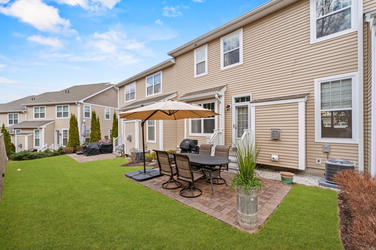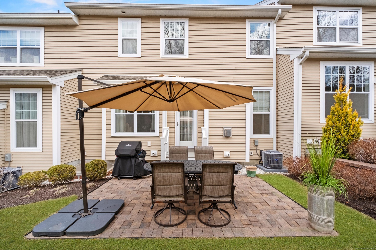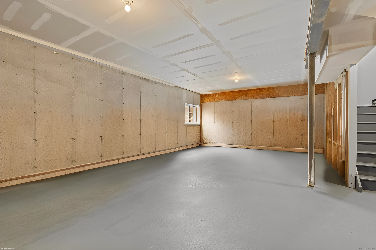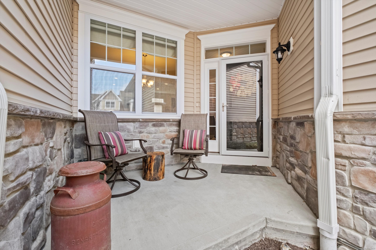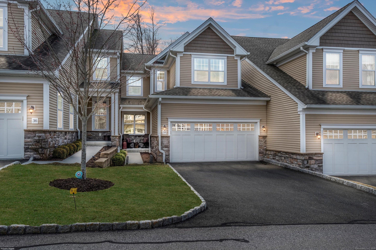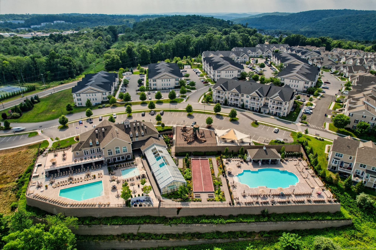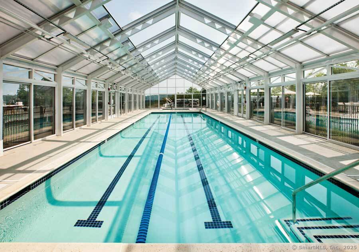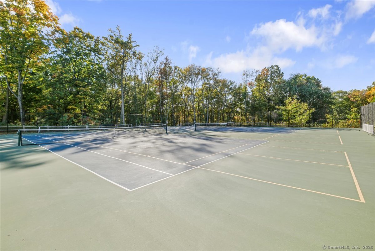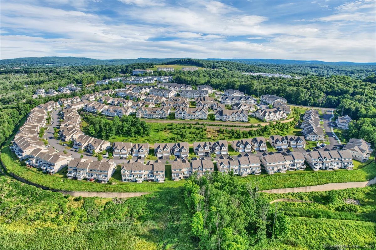More about this Property
If you are interested in more information or having a tour of this property with an experienced agent, please fill out this quick form and we will get back to you!
38 Winding Ridge Way, Danbury CT 06810
Current Price: $799,900
 3 beds
3 beds  3 baths
3 baths  1767 sq. ft
1767 sq. ft
Last Update: 6/18/2025
Property Type: Condo/Co-Op For Sale
Welcome home to this stunning townhome located in the highly sought-after Ridge community at Rivington. This beautiful home is sure to impress with its spacious open floor plan providing the ideal space for family gatherings & entertaining guests. The bright Eat-in-Kitchen is a true highlight, featuring granite countertops, a center island & versatile workstation/wine bar nook. Step out to your own private outdoor space with lovely patio. The Living Room boasts a cozy fireplace & ample room for relaxation. Additionally, there is a dedicated Dining Area for those special dinners. Convenient Powder Room on main level. Moving to the Upper Level, youll find the luxurious Primary Bedroom complete w/walk-in closet. Elegant Primary Bath includes vanity/dressing table & stylish glass shower with bench for ultimate relaxation. 2 additional Bedrooms, Full Bath & Laundry Room. The unfinished Lower Level (772sq.ft.) presents numerous possibilities & includes plumbing for a future bath. Central Vac, Hardwood Floors, tankless hot water heater, 2 Car Garage w/epoxy floor. The 15,000 sq.ft. Rivington Clubhouse offers: fitness center, yoga studio, indoor & outdoor pools, sauna, billiard room, theatre, tennis, pickle ball, bocce court, playground, hiking trails etc. Conveniently located w/close proximity to I-84, 684, Metro-North. Dont miss out on the opportunity to make this incredible townhome your own. Luxury living at its best.
I-84E. Exit 1. Right on Saw Mill Rd. First Left on Reserve Rd. Left on Winding Ridge Way, #38.
MLS #: 24081996
Style: Townhouse
Color:
Total Rooms:
Bedrooms: 3
Bathrooms: 3
Acres: 0
Year Built: 2017 (Public Records)
New Construction: No/Resale
Home Warranty Offered:
Property Tax: $9,722
Zoning: per town
Mil Rate:
Assessed Value: $397,810
Potential Short Sale:
Square Footage: Estimated HEATED Sq.Ft. above grade is 1767; below grade sq feet total is ; total sq ft is 1767
| Appliances Incl.: | Gas Cooktop,Wall Oven,Microwave,Refrigerator,Dishwasher,Washer,Dryer |
| Laundry Location & Info: | Upper Level Laundry Room on top level. |
| Fireplaces: | 1 |
| Basement Desc.: | Partial |
| Exterior Siding: | Vinyl Siding |
| Parking Spaces: | 2 |
| Garage/Parking Type: | Attached Garage |
| Swimming Pool: | 1 |
| Waterfront Feat.: | Not Applicable |
| Lot Description: | Level Lot |
| Nearby Amenities: | Golf Course,Health Club,Lake,Medical Facilities,Park,Shopping/Mall |
| Occupied: | Owner |
HOA Fee Amount 495
HOA Fee Frequency: Monthly
Association Amenities: Basketball Court,Bocci Court,Club House,Exercise Room/Health Club,Playground/Tot Lot,Pool,Tennis Courts.
Association Fee Includes:
Hot Water System
Heat Type:
Fueled By: Hot Air.
Cooling: Central Air
Fuel Tank Location:
Water Service: Public Water In Street
Sewage System: Public Sewer In Street
Elementary: Per Board of Ed
Intermediate: Per Board of Ed
Middle: Per Board of Ed
High School: Per Board of Ed
Current List Price: $799,900
Original List Price: $839,000
DOM: 73
Listing Date: 3/28/2025
Last Updated: 6/9/2025 11:51:04 PM
List Agent Name: Barbara Sawin
List Office Name: Houlihan Lawrence
