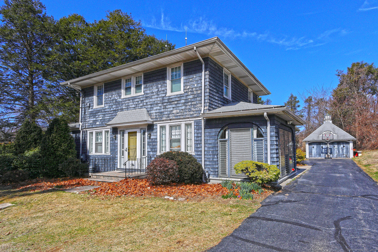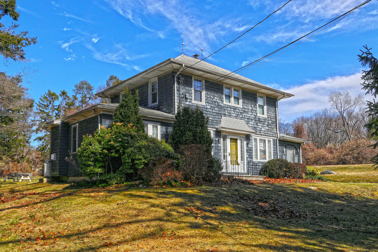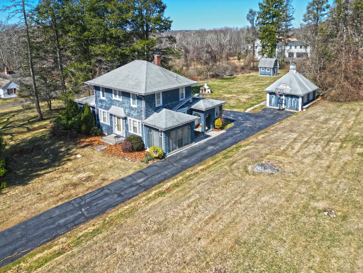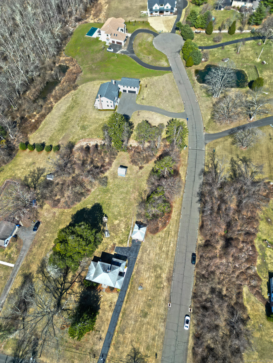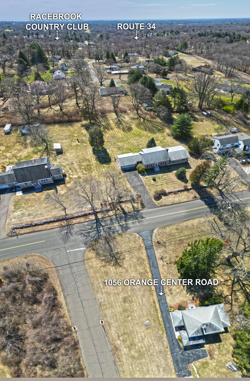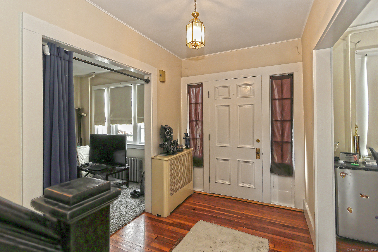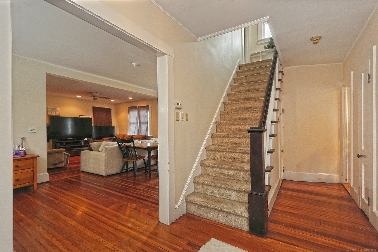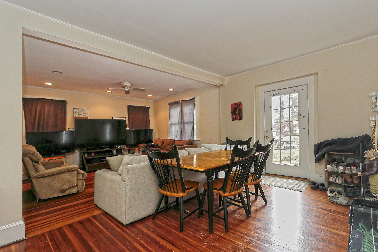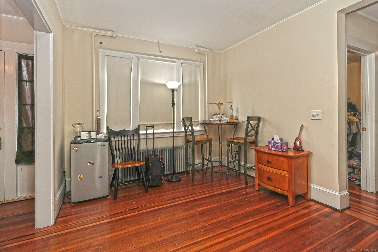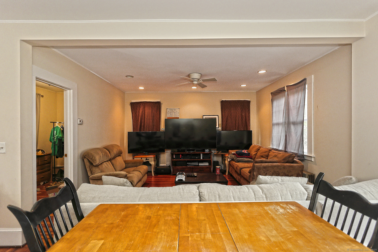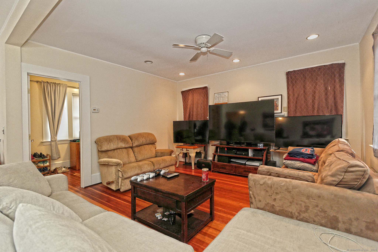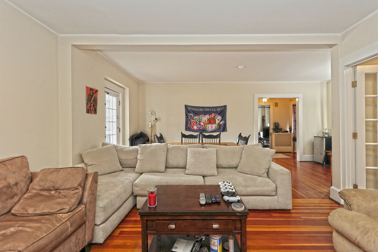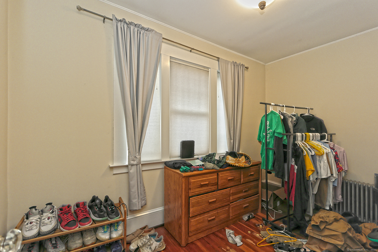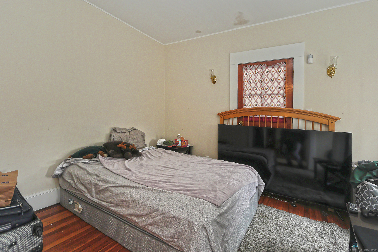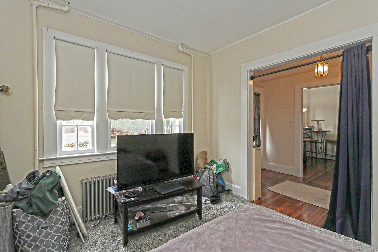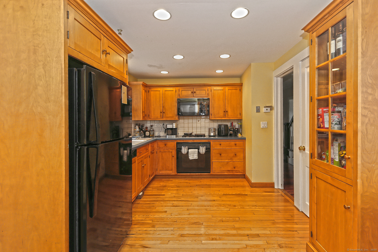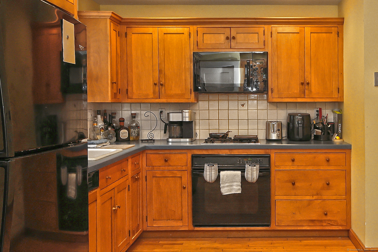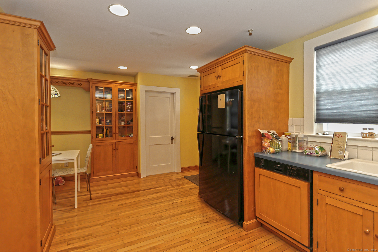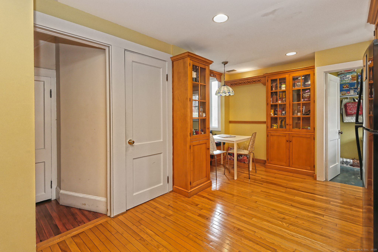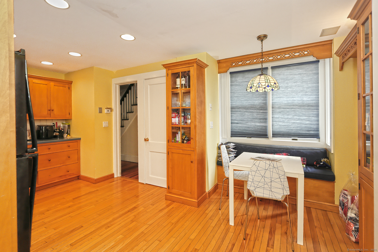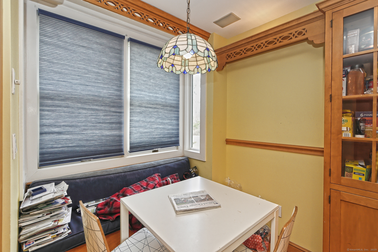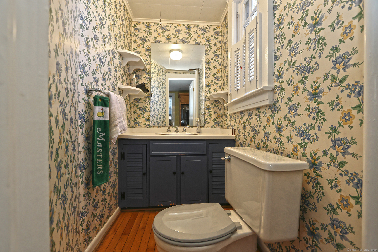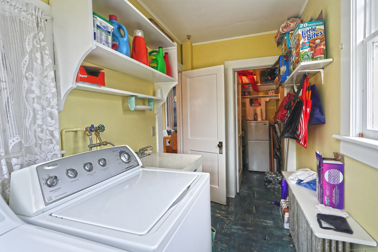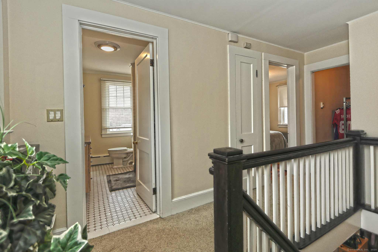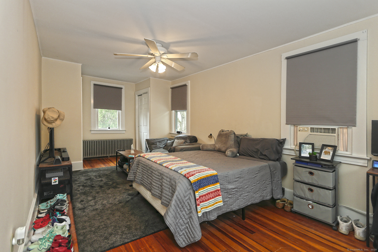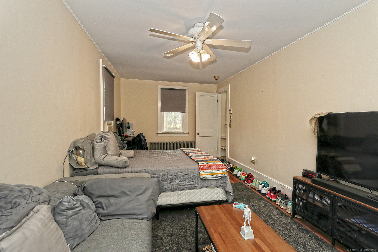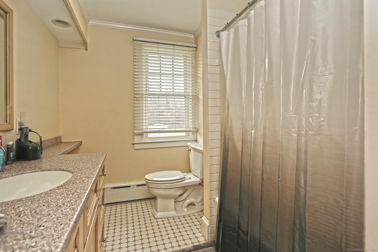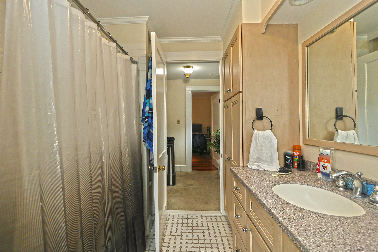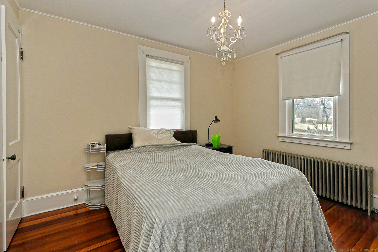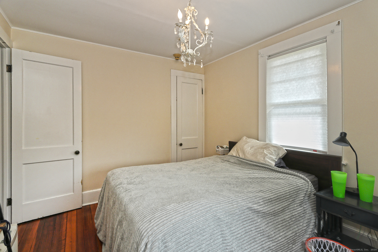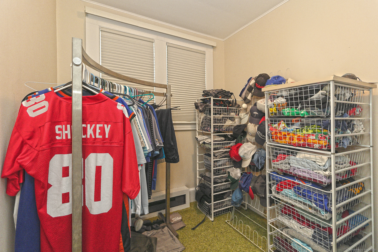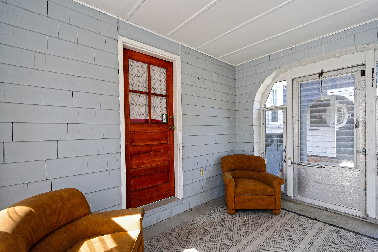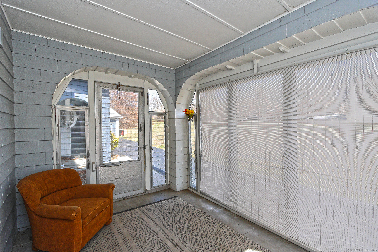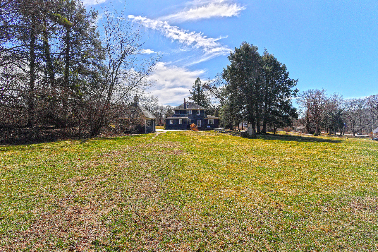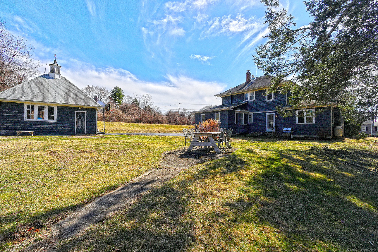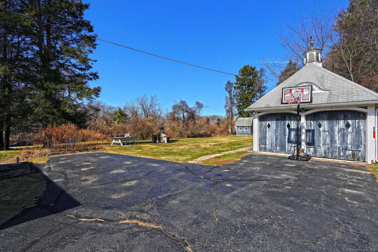More about this Property
If you are interested in more information or having a tour of this property with an experienced agent, please fill out this quick form and we will get back to you!
1056 Orange Center Road, Orange CT 06477
Current Price: $480,000
 2 beds
2 beds  2 baths
2 baths  1813 sq. ft
1813 sq. ft
Last Update: 7/29/2025
Property Type: Single Family For Sale
Great opportunity to get your foot into the highly desirable town of Orange. Picturesque colonial with old New England charm under $500K, neighboring newly built, million-dollar homes, on a corner lot with 1.46 flat acres. In absolute move in condition with updated kitchen, full bath, and half bath. This well-maintained home boasts hardwood/pine floors throughout, plenty of natural light and timeless charm both inside and outside. The first floor offers, a living room/family/dining room, area with cozy brick fireplace, a kitchen with built in breakfast nook, office space for the work from home crew, a 4-season sunroom with direct access to the enclosed porch, and a convenient first floor half bath. On the second floor, a full bath with tub/shower, a large primary bedroom with double closets, a second nice size bedroom and a third cozy room with window and closet (nursery) for additional bedroom needs. There is plenty of storage space in the walkup attic, the unfinished basement, the large carriage house style detached garage and the huge rear shed out building. Home is serviced by a 2-bedroom septic and the well is from 1996. Orange: the town that sellers hate to leave, and buyers love to come to. Tenants in place, lease ends 6/30/2025.
GPS Friendly
MLS #: 24081995
Style: Colonial
Color: Blue
Total Rooms:
Bedrooms: 2
Bathrooms: 2
Acres: 1.46
Year Built: 1933 (Public Records)
New Construction: No/Resale
Home Warranty Offered:
Property Tax: $9,655
Zoning: Reside
Mil Rate:
Assessed Value: $331,800
Potential Short Sale:
Square Footage: Estimated HEATED Sq.Ft. above grade is 1813; below grade sq feet total is ; total sq ft is 1813
| Appliances Incl.: | Gas Range,Microwave,Refrigerator,Dishwasher |
| Fireplaces: | 2 |
| Basement Desc.: | Partial,Unfinished,Sump Pump,Storage,Interior Access,Partial With Hatchway,Concrete Floor |
| Exterior Siding: | Wood |
| Exterior Features: | Shed,Gutters,Garden Area,Lighting |
| Foundation: | Concrete,Slab |
| Roof: | Asphalt Shingle |
| Parking Spaces: | 2 |
| Driveway Type: | Private |
| Garage/Parking Type: | Detached Garage,Paved,Driveway |
| Swimming Pool: | 0 |
| Waterfront Feat.: | Not Applicable |
| Lot Description: | Treed,Level Lot,Open Lot |
| Nearby Amenities: | Golf Course,Health Club,Library,Medical Facilities,Park,Public Pool,Shopping/Mall |
| Occupied: | Tenant |
Hot Water System
Heat Type:
Fueled By: Hot Water.
Cooling: None
Fuel Tank Location: In Basement
Water Service: Private Well
Sewage System: Septic
Elementary: Per Board of Ed
Intermediate:
Middle:
High School: Amity Regional
Current List Price: $480,000
Original List Price: $480,000
DOM: 4
Listing Date: 3/20/2025
Last Updated: 3/26/2025 2:50:48 PM
Expected Active Date: 3/21/2025
List Agent Name: Wayne Hugendubel
List Office Name: Coldwell Banker Realty
