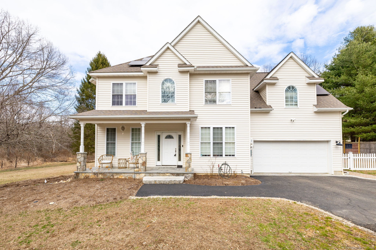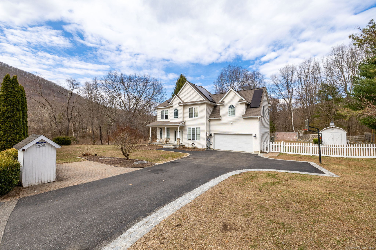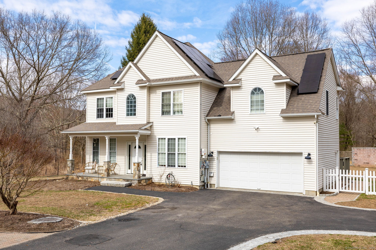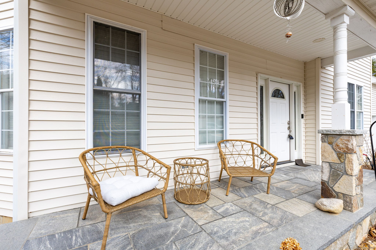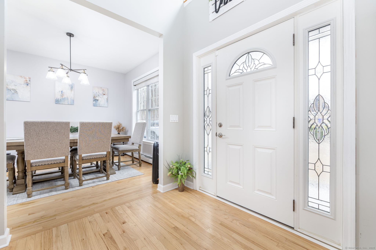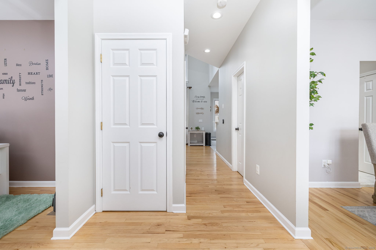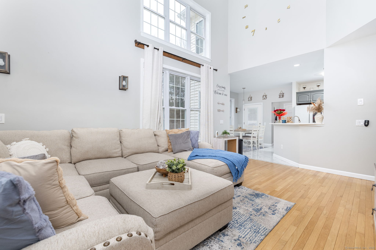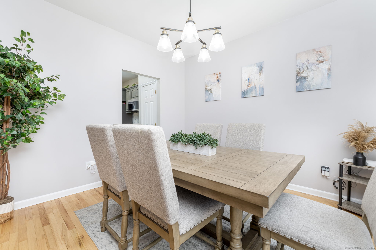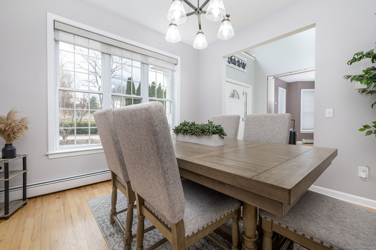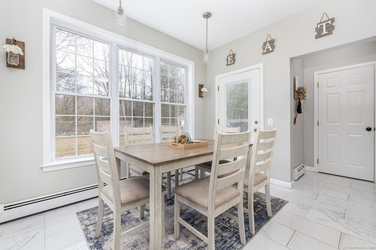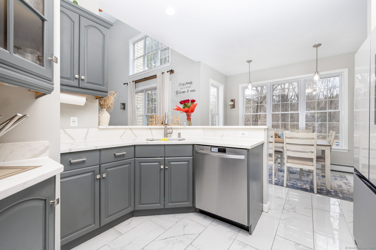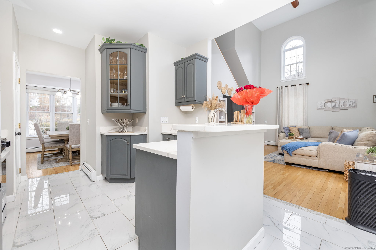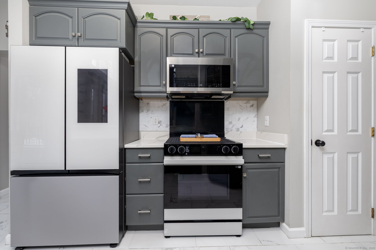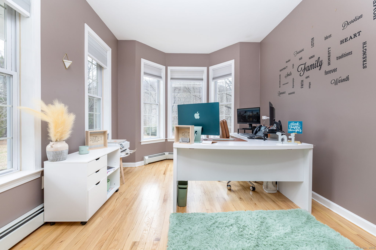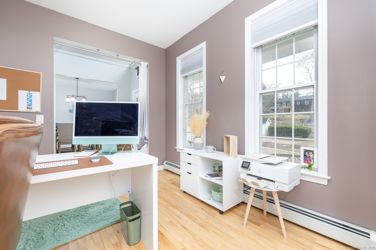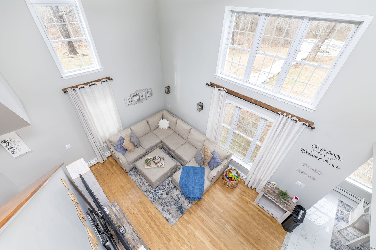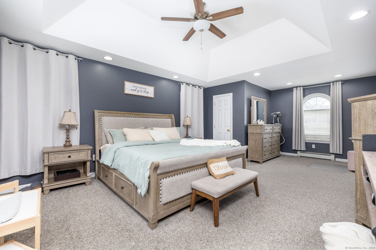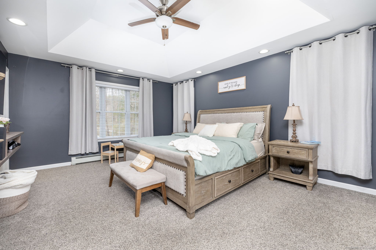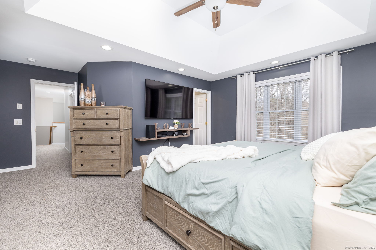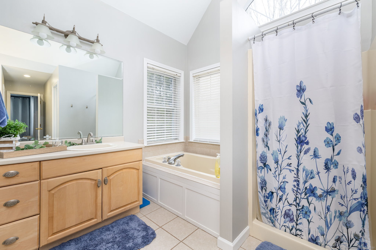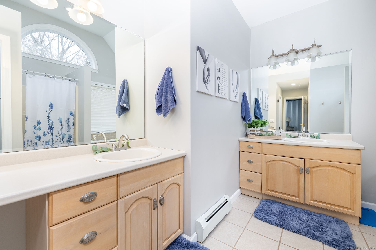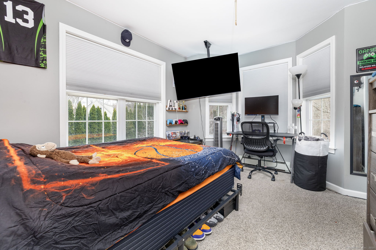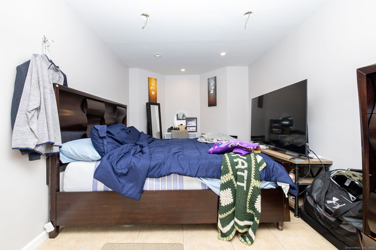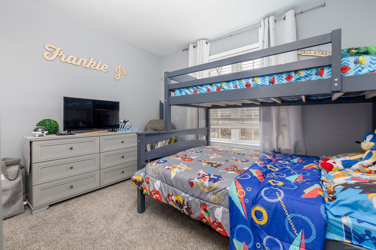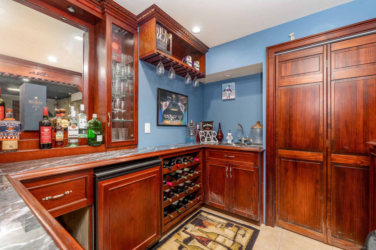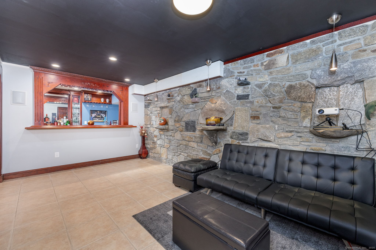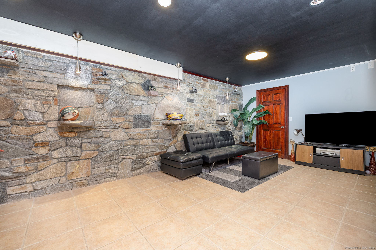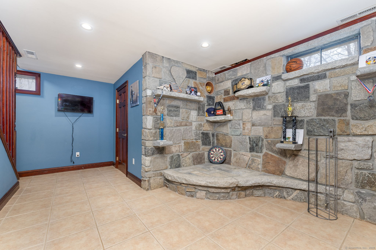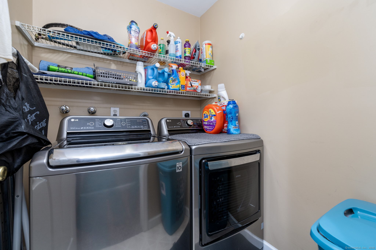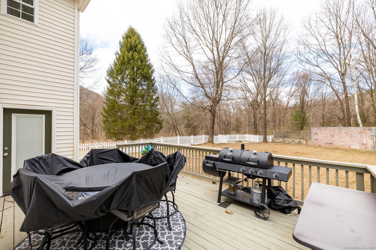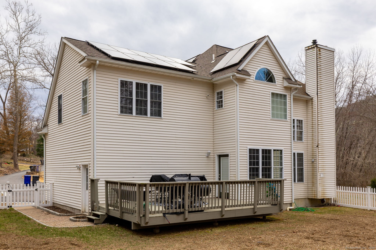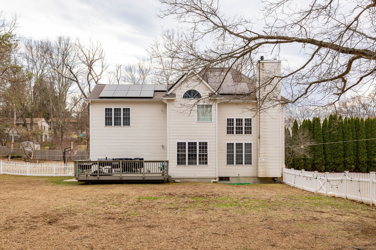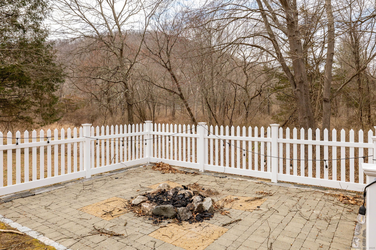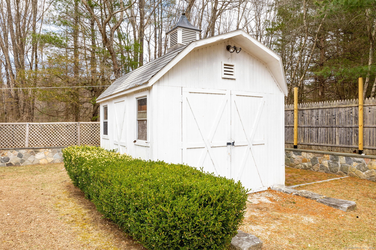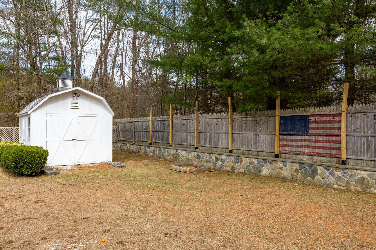More about this Property
If you are interested in more information or having a tour of this property with an experienced agent, please fill out this quick form and we will get back to you!
13 Sunset Lane, New Milford CT 06776
Current Price: $589,000
 3 beds
3 beds  3 baths
3 baths  2504 sq. ft
2504 sq. ft
Last Update: 5/25/2025
Property Type: Single Family For Sale
Private Colonial Retreat on 2.2 Acres in New Milford! Nestled at the end of a quiet cul-de-sac, this 3 bedroom that has an additional bedroom in the lower level that could make this a 4 bedroom, 2.5-bathroom colonial offers the perfect blend of privacy and modern comfort. Step into a bright foyer that leads to a living room with vaulted ceilings and abundant natural light, complemented by hardwood floors throughout. The updated eat-in kitchen features new countertops and stainless steel appliances, seamlessly flowing into the cozy family room. A formal dining room and a dedicated office complete the main level. Upstairs, youll find three spacious bedrooms with ample closet space, including a primary suite with vaulted ceilings, three walk-in closets, and a spa-like ensuite with a Jacuzzi tub, double sinks, and a shower. Laundry is conveniently located adjacent to all bedrooms. The fully finished basement adds 700 square feet of entertainment space, complete with a handcrafted wood bar. Set on 2.2 acres of level land, the fenced-in yard features a walking path to the East Aspetuck River, an oversized back deck, a welcoming front porch, professional landscaping, and a large shed for additional storage. With a two-car garage and serene surroundings, this home is the private sanctuary youve been waiting for!
GPS Friendly
MLS #: 24081991
Style: Colonial
Color:
Total Rooms:
Bedrooms: 3
Bathrooms: 3
Acres: 2.2
Year Built: 2000 (Public Records)
New Construction: No/Resale
Home Warranty Offered:
Property Tax: $7,655
Zoning: R80
Mil Rate:
Assessed Value: $257,130
Potential Short Sale:
Square Footage: Estimated HEATED Sq.Ft. above grade is 1804; below grade sq feet total is 700; total sq ft is 2504
| Appliances Incl.: | Oven/Range,Microwave,Refrigerator,Dishwasher |
| Laundry Location & Info: | Upper Level |
| Fireplaces: | 1 |
| Energy Features: | Active Solar,Extra Insulation |
| Interior Features: | Auto Garage Door Opener,Cable - Available,Security System |
| Energy Features: | Active Solar,Extra Insulation |
| Basement Desc.: | Full,Heated,Fully Finished,Interior Access,Full With Hatchway |
| Exterior Siding: | Vinyl Siding |
| Exterior Features: | Shed,Porch,Deck,Gutters,Garden Area,Lighting,Patio |
| Foundation: | Concrete |
| Roof: | Asphalt Shingle |
| Parking Spaces: | 2 |
| Garage/Parking Type: | Attached Garage |
| Swimming Pool: | 0 |
| Waterfront Feat.: | Not Applicable |
| Lot Description: | Fence - Full,Lightly Wooded,Level Lot,On Cul-De-Sac,Professionally Landscaped |
| Nearby Amenities: | Basketball Court,Golf Course,Health Club,Library,Medical Facilities,Private School(s),Shopping/Mall |
| Occupied: | Owner |
HOA Fee Amount 150
HOA Fee Frequency: Quarterly
Association Amenities: .
Association Fee Includes:
Hot Water System
Heat Type:
Fueled By: Baseboard,Hot Water,Zoned.
Cooling: Ceiling Fans,Window Unit
Fuel Tank Location: In Basement
Water Service: Private Well
Sewage System: Septic
Elementary: Northville
Intermediate: Sarah Noble
Middle: Schaghticoke
High School: New Milford
Current List Price: $589,000
Original List Price: $589,000
DOM: 53
Listing Date: 4/2/2025
Last Updated: 4/29/2025 5:45:00 PM
List Agent Name: Michael Hvizdo
List Office Name: Coldwell Banker Realty
