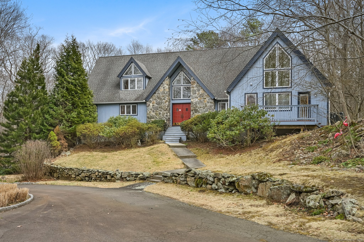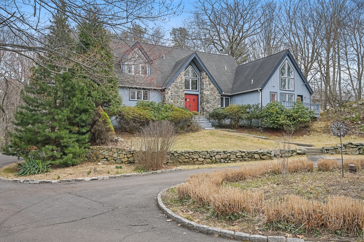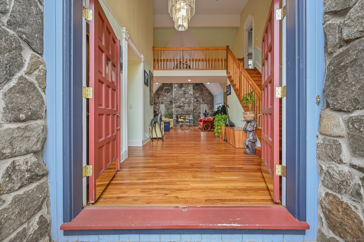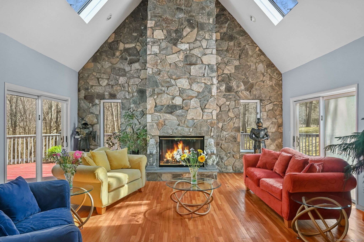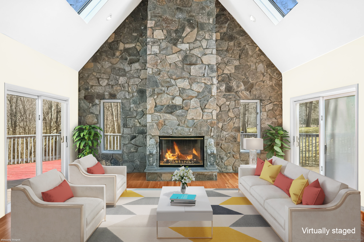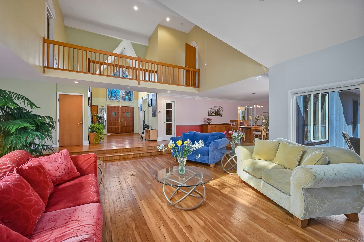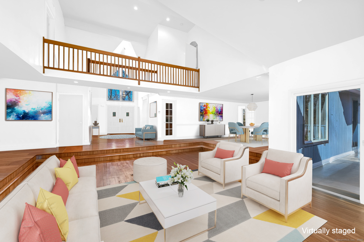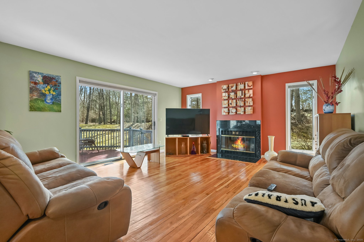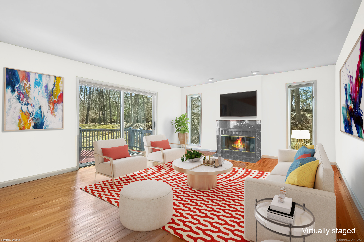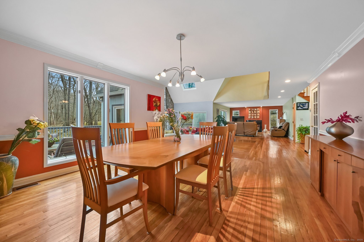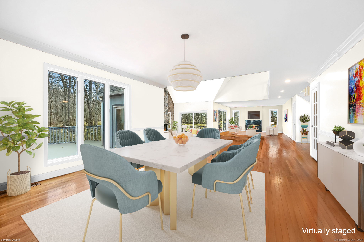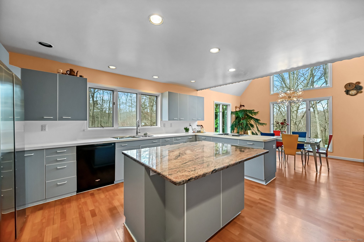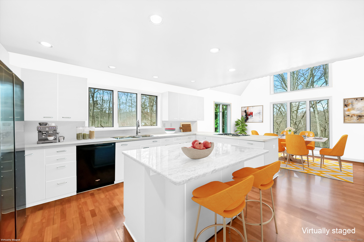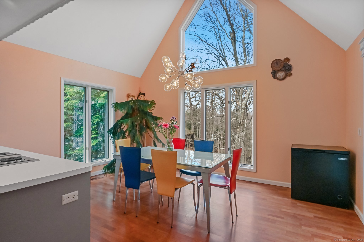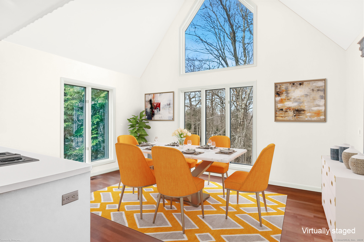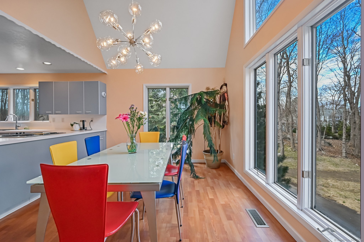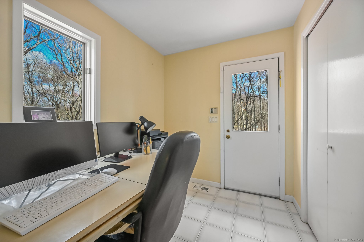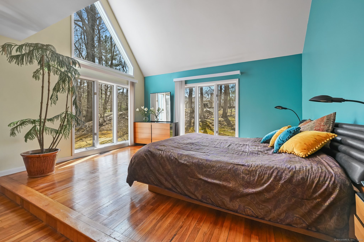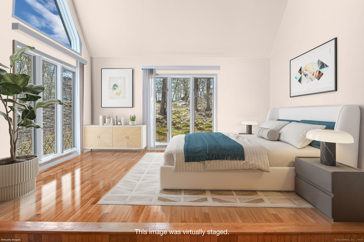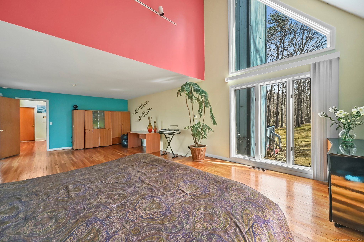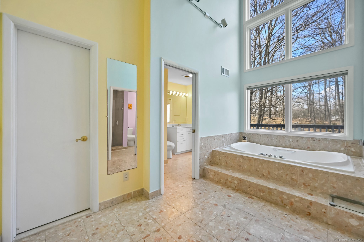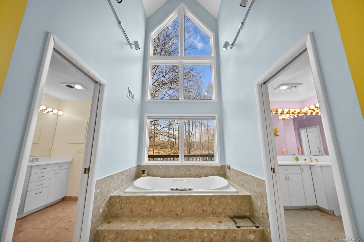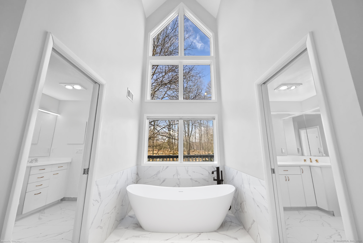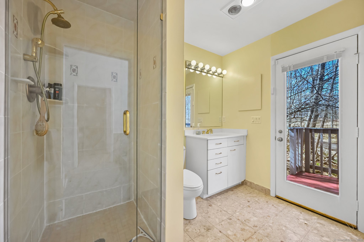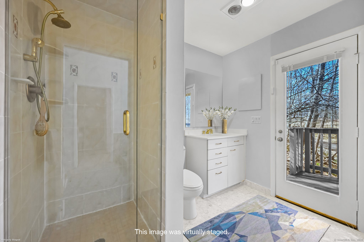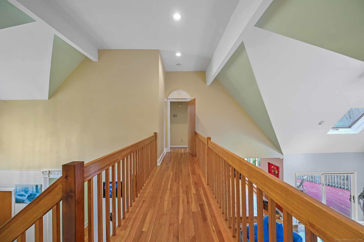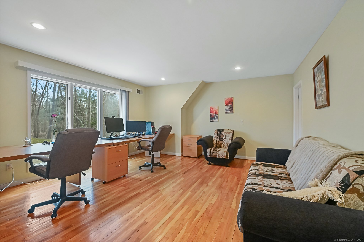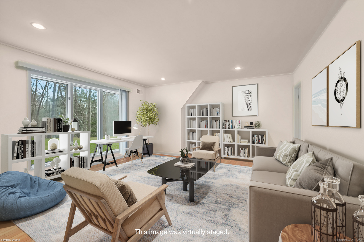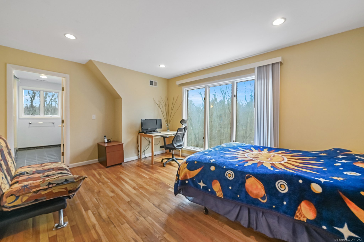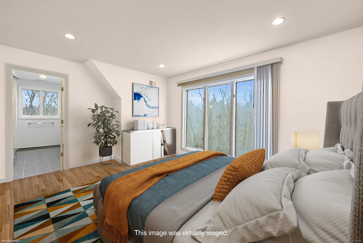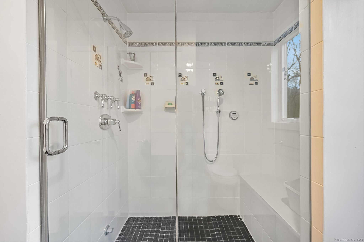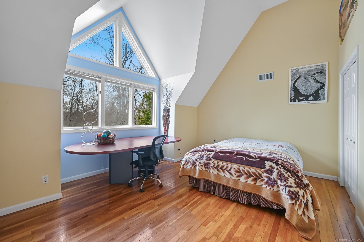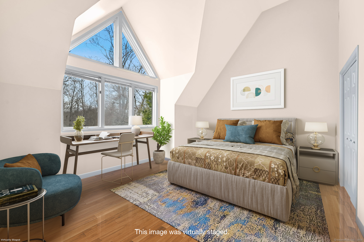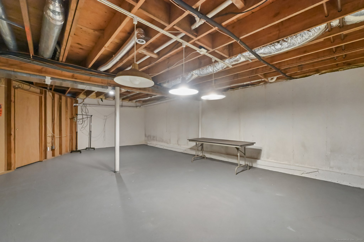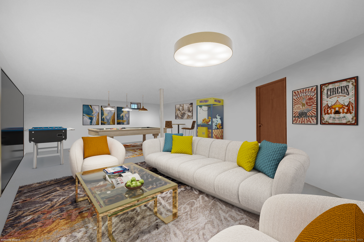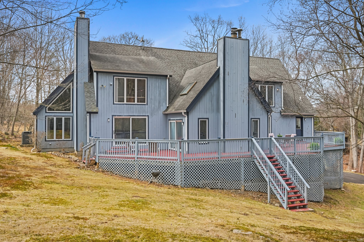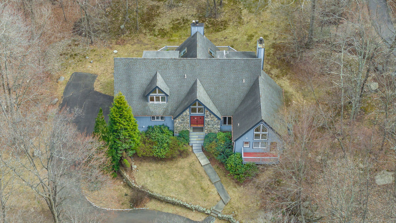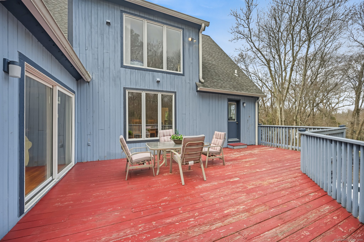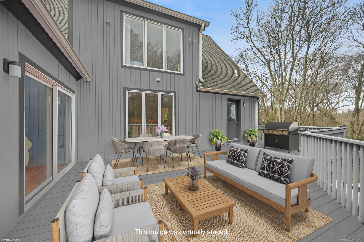More about this Property
If you are interested in more information or having a tour of this property with an experienced agent, please fill out this quick form and we will get back to you!
681 River Road, Greenwich CT 06807
Current Price: $2,985,000
 4 beds
4 beds  5 baths
5 baths  3826 sq. ft
3826 sq. ft
Last Update: 6/23/2025
Property Type: Single Family For Sale
Timeless, this architecturally designed contemporary home blends soaring vaulted ceilings with panoramic views, creating a seamless connection to the outdoors. Thoughtfully sited on 2.32 peaceful, private acres, the home embraces natural light as the seasons change, all while remaining minutes from every convenience. The open-concept floor plan is ideal for both grand entertaining and everyday living. A dramatic two-story stone fireplace anchors the main living space, reflecting the homes perfect symmetry and clean lines. Expansive public rooms flow effortlessly - a spacious dining room and family room with second fireplace opens to a large deck offering tranquil, elevated views. The chefs kitchen features a granite center island, abundant cabinetry, and an eat-in area beneath a vaulted ceiling with an oversized window framing the beauty of nature. The first-floor primary suite is a true sanctuary, complete with dual baths, separate showers, a whirlpool tub beneath a cathedral ceiling, and generous walk-in closets. Upstairs, three additional spacious bedrooms and full baths provide ample space for family and guests. An oversized third-floor attic offers excellent storage, while the unfinished walk-out basement presents endless possibilities - gym, playroom, or home office - with direct access to the three-car garage. Located near North Mianus School, this home is a rare blend of privacy, design & location. Inspire the artist in you, a peaceful retreat for modern living.
Palmer Hill Road to River Road to 681 River to driveway. Make left hand turn to home which is set off road.
MLS #: 24081981
Style: Contemporary
Color: Blue Grey
Total Rooms:
Bedrooms: 4
Bathrooms: 5
Acres: 2.32
Year Built: 1986 (Public Records)
New Construction: No/Resale
Home Warranty Offered:
Property Tax: $16,586
Zoning: RA-1
Mil Rate:
Assessed Value: $1,389,570
Potential Short Sale:
Square Footage: Estimated HEATED Sq.Ft. above grade is 3826; below grade sq feet total is ; total sq ft is 3826
| Appliances Incl.: | Electric Cooktop,Wall Oven,Refrigerator,Dishwasher,Washer,Dryer |
| Laundry Location & Info: | Main Level Adjacent to kitchen |
| Fireplaces: | 2 |
| Interior Features: | Auto Garage Door Opener,Open Floor Plan,Security System |
| Basement Desc.: | Full,Unfinished,Storage,Garage Access,Concrete Floor |
| Exterior Siding: | Wood |
| Exterior Features: | Deck,Stone Wall |
| Foundation: | Concrete |
| Roof: | Asphalt Shingle |
| Parking Spaces: | 3 |
| Garage/Parking Type: | Attached Garage |
| Swimming Pool: | 0 |
| Waterfront Feat.: | Not Applicable |
| Lot Description: | Lightly Wooded,Treed,Level Lot,Sloping Lot |
| Nearby Amenities: | Library,Medical Facilities,Park,Playground/Tot Lot |
| In Flood Zone: | 0 |
| Occupied: | Owner |
Hot Water System
Heat Type:
Fueled By: Hot Air,Zoned.
Cooling: Central Air
Fuel Tank Location: In Garage
Water Service: Private Well
Sewage System: Public Sewer Connected
Elementary: North Mianus
Intermediate:
Middle: Eastern
High School: Greenwich
Current List Price: $2,985,000
Original List Price: $2,985,000
DOM: 87
Listing Date: 3/24/2025
Last Updated: 3/28/2025 4:05:04 AM
Expected Active Date: 3/28/2025
List Agent Name: Paula Waldman
List Office Name: Berkshire Hathaway NE Prop.
