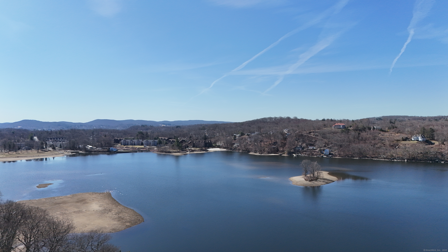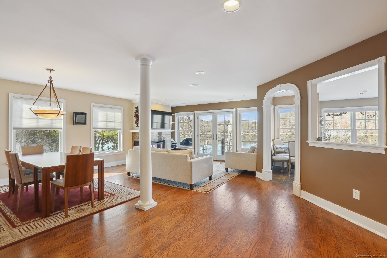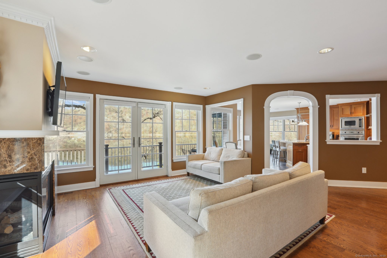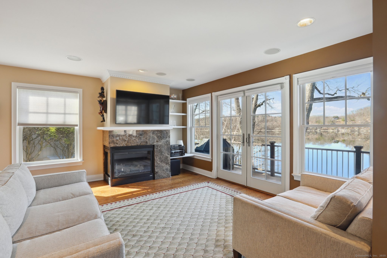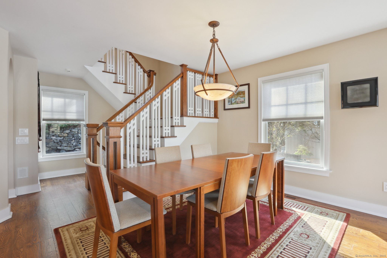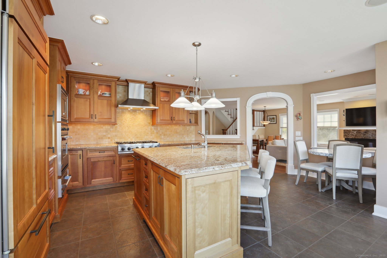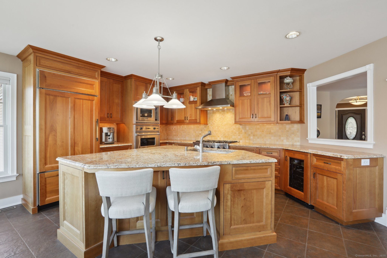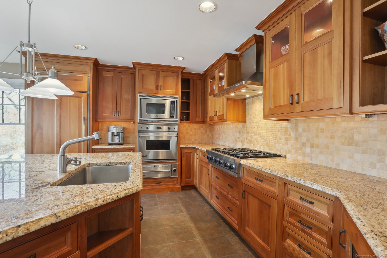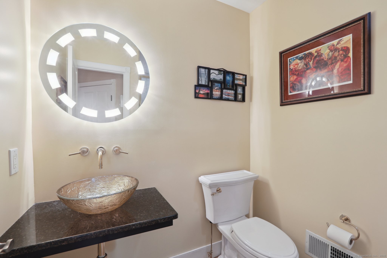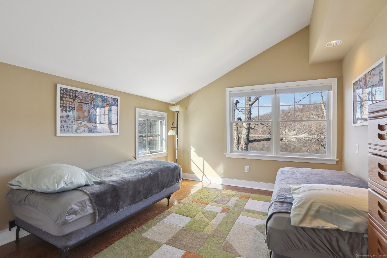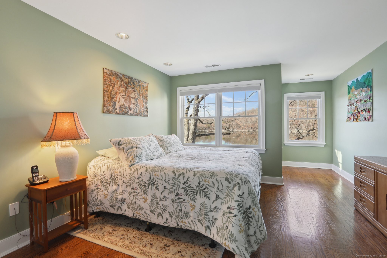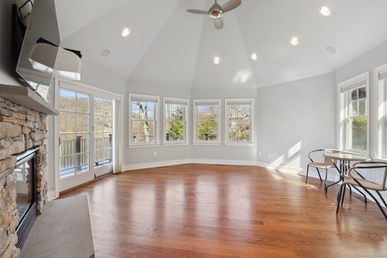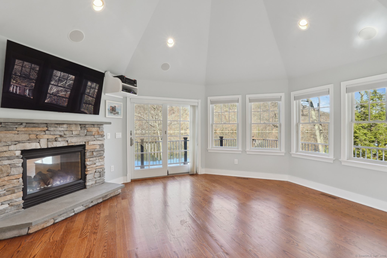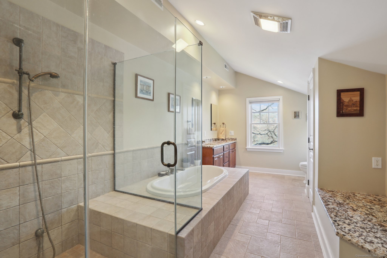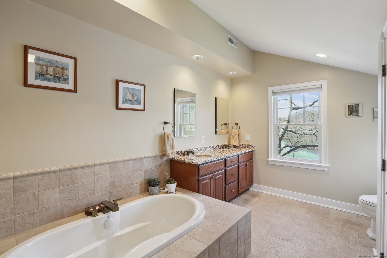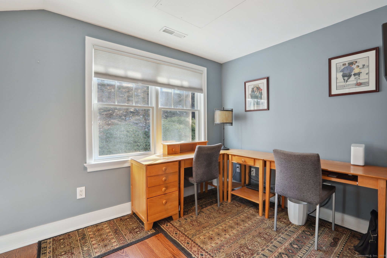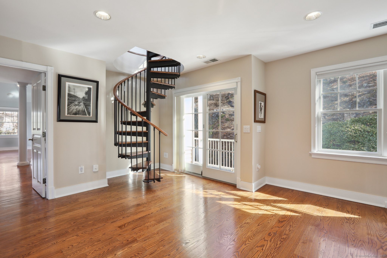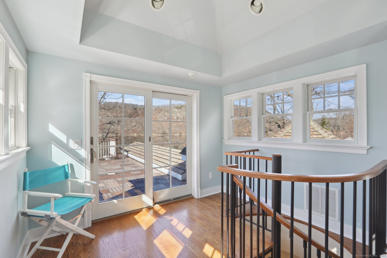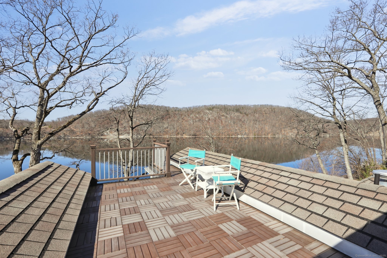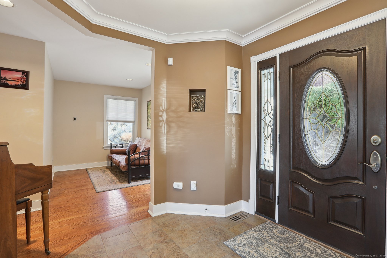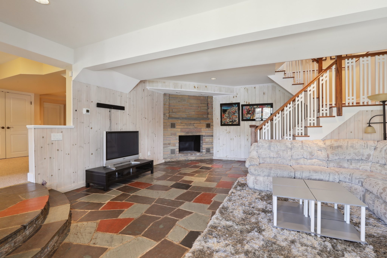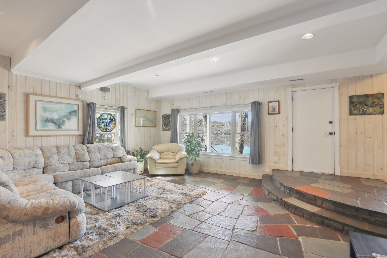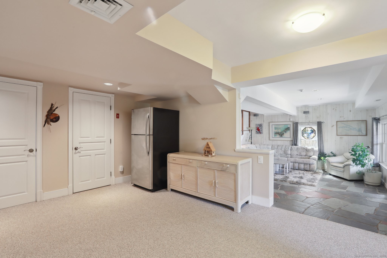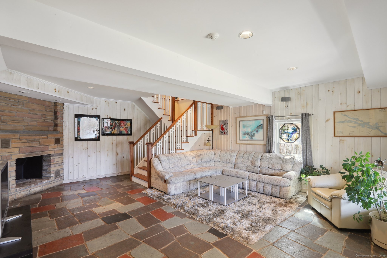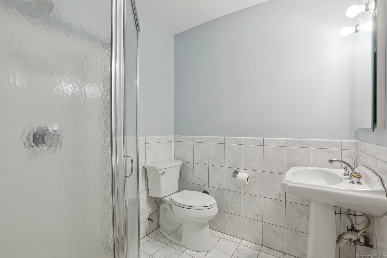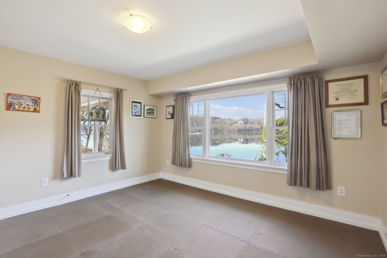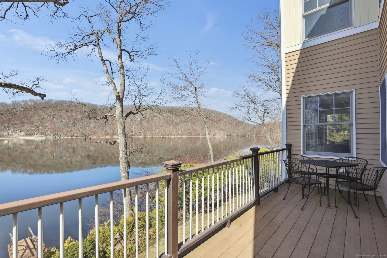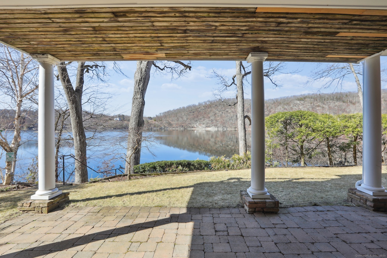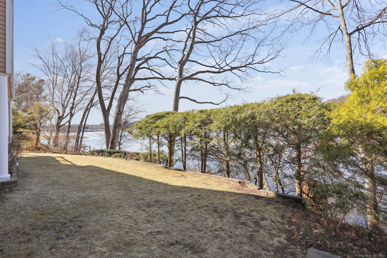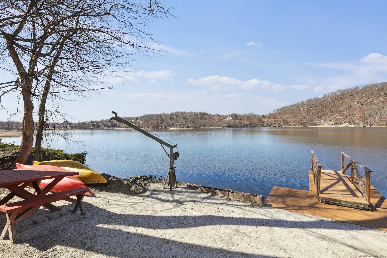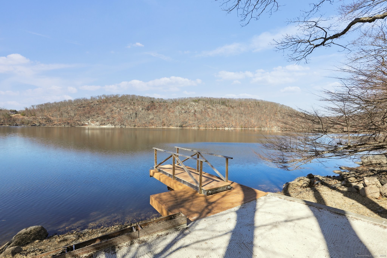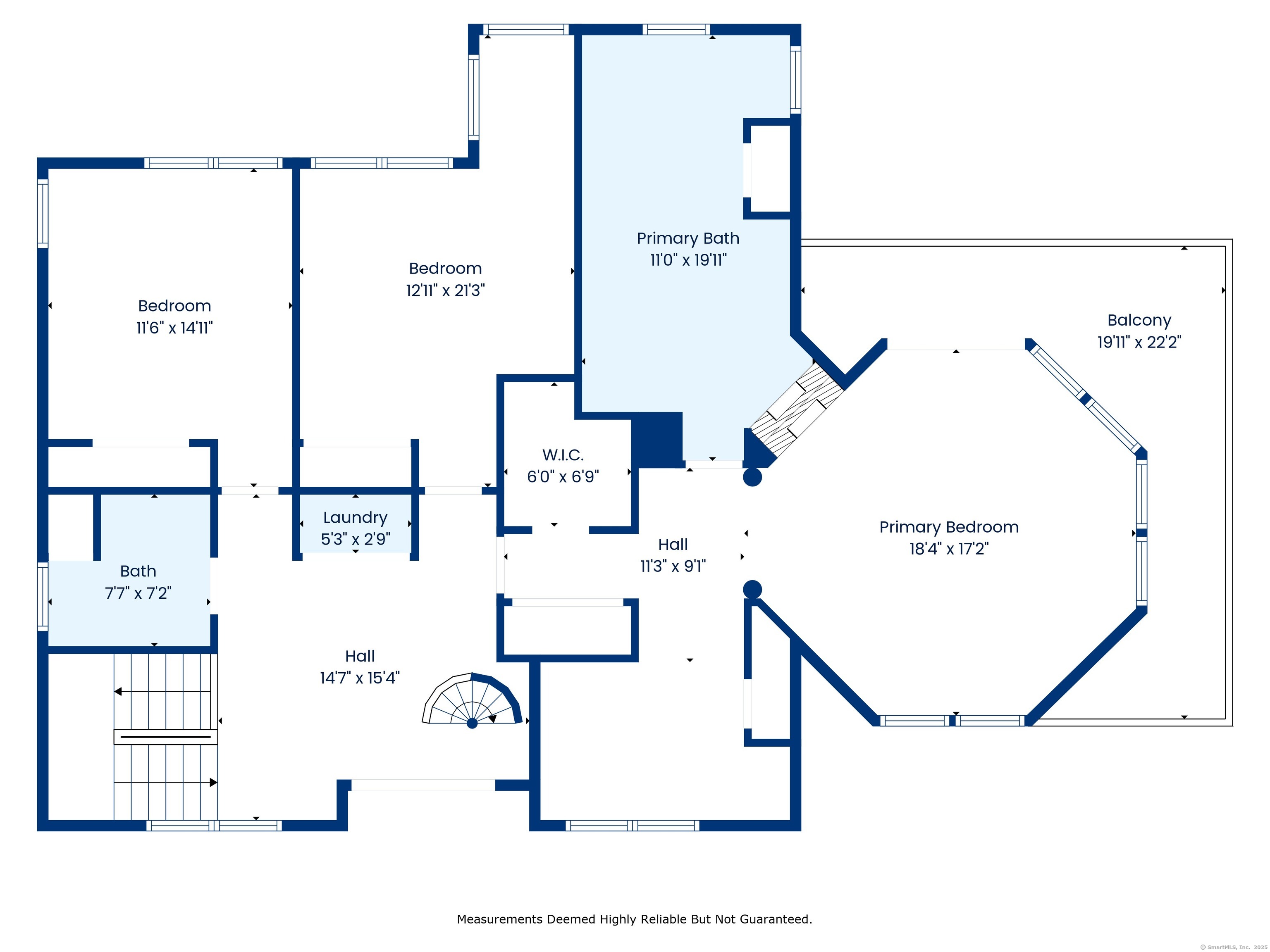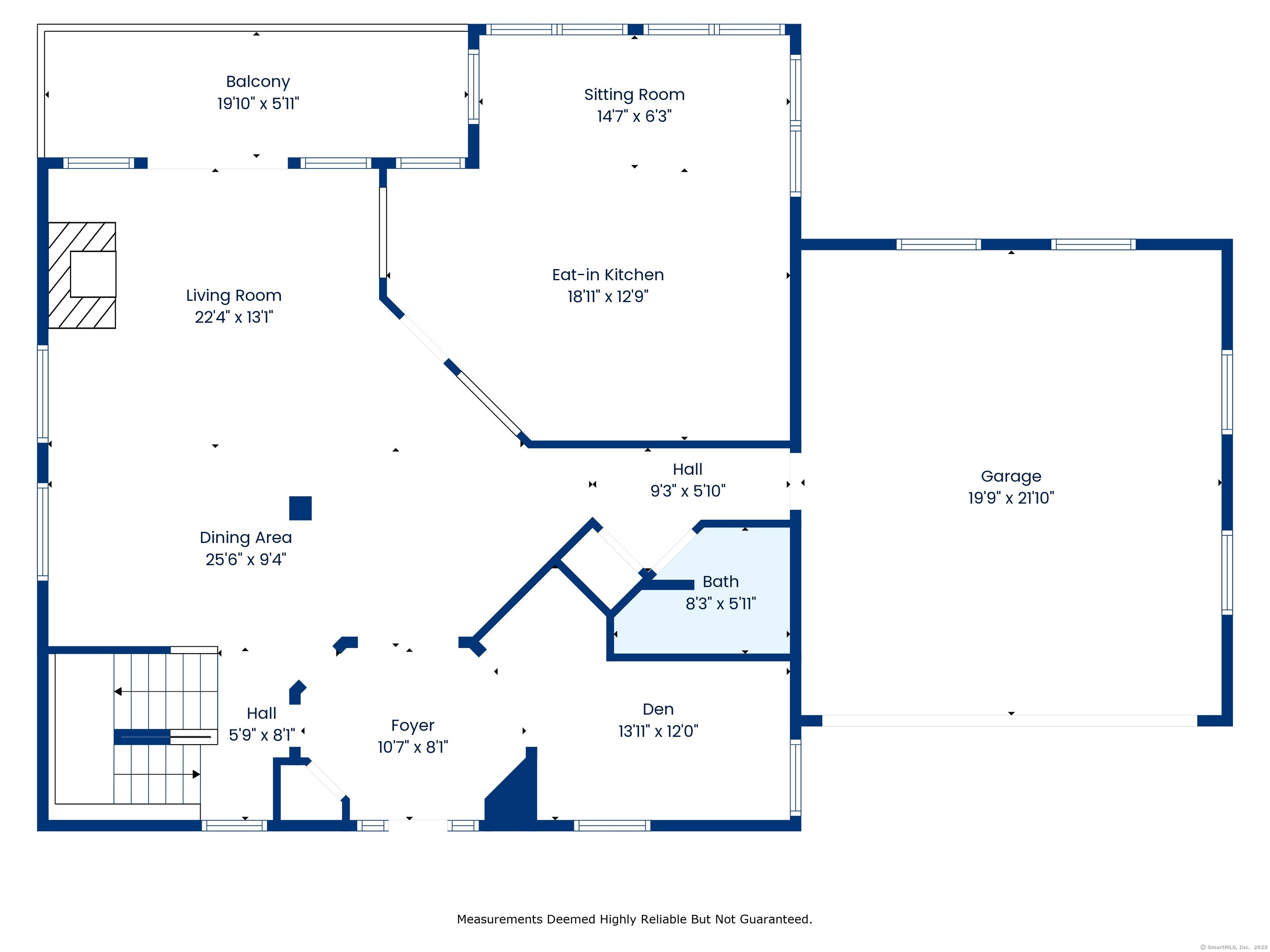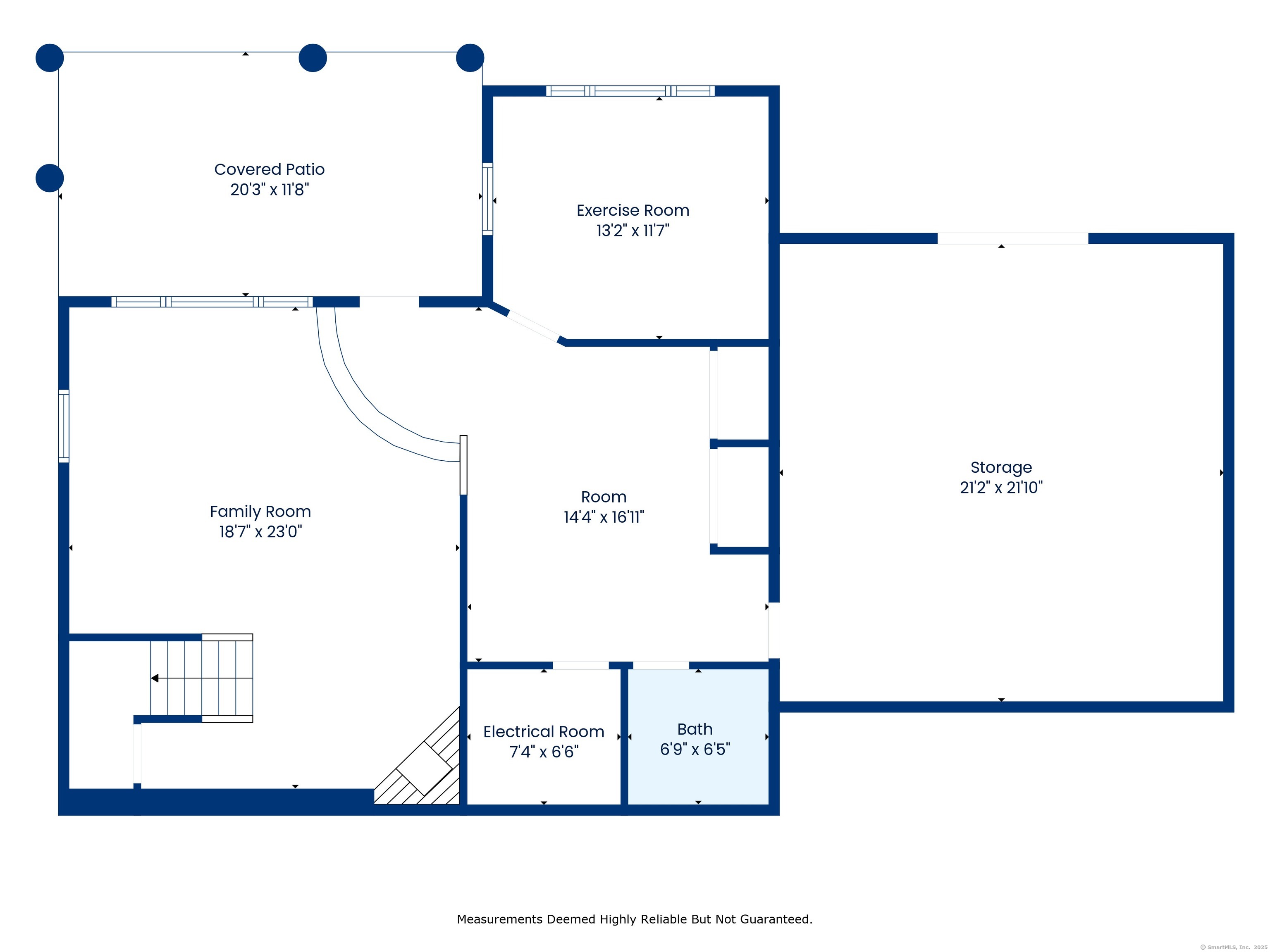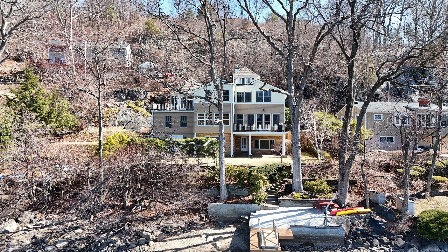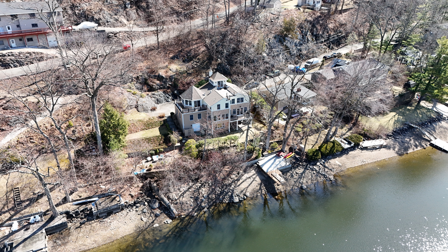More about this Property
If you are interested in more information or having a tour of this property with an experienced agent, please fill out this quick form and we will get back to you!
40 Hillside Road, Danbury CT 06811
Current Price: $1,979,000
 3 beds
3 beds  4 baths
4 baths  3954 sq. ft
3954 sq. ft
Last Update: 6/24/2025
Property Type: Single Family For Sale
Beautiful waterfront home on Candlewood Lake - Private & Move-In Ready. This exceptional 140 feet of lake frontage home on Candlewood Lake is an unparalleled living experience. Nestled at the end of a quiet cul-de-sac, this private retreat sits close to the island where July 4th fireworks light up the sky-providing a fantastic front-row seat to the show. This three-bedroom home is designed for both comfort and luxury. The primary suite including an office/nursery/flex space boasts a gas fireplace and breathtaking lake views, while two additional bedrooms upstairs share a full hallway bath and are conveniently located near the laundry room. A widows watch leads to a rooftop deck, perfect for entertaining, fireworks show and taking in the stunning surroundings. There are stunning water views from almost every room in the home! The main level features an open floor plan w/ a spacious kitchen, dining, and living area, all offering panoramic views of the lake. The chefs kitchen has custom inset cherry cabinetry w/ ample stone countertops, paneled refrigerator, Viking appliances and the finished lower level includes a walkout patio, a versatile exercise or recreation room, a full bathroom, with ample storage space.
Outdoor living is just as impressive, with a terraced patio area, private dock and beach area, and plenty of parking in the driveway, plus a two-car attached garage. Completely updated and move-in ready, this lakefront gem is ready for you to enjoy from day one. Dont miss this rare opportunity to own a slice of paradise on Candlewood Lake!
GPS friendly
MLS #: 24081968
Style: Contemporary
Color: beige and white
Total Rooms:
Bedrooms: 3
Bathrooms: 4
Acres: 0.34
Year Built: 1969 (Public Records)
New Construction: No/Resale
Home Warranty Offered:
Property Tax: $17,876
Zoning: RA20
Mil Rate:
Assessed Value: $731,430
Potential Short Sale:
Square Footage: Estimated HEATED Sq.Ft. above grade is 2858; below grade sq feet total is 1096; total sq ft is 3954
| Appliances Incl.: | Gas Cooktop,Wall Oven,Microwave,Range Hood,Refrigerator,Dishwasher,Washer,Dryer |
| Laundry Location & Info: | Upper Level Located 2nd floor close to all bedrooms |
| Fireplaces: | 2 |
| Interior Features: | Audio System,Auto Garage Door Opener,Security System |
| Home Automation: | Lighting |
| Basement Desc.: | Full,Heated,Storage,Cooled,Interior Access,Partially Finished,Full With Walk-Out |
| Exterior Siding: | Cedar |
| Exterior Features: | Balcony,Underground Utilities,Deck,French Doors,Underground Sprinkler,Patio |
| Foundation: | Concrete |
| Roof: | Asphalt Shingle |
| Parking Spaces: | 2 |
| Garage/Parking Type: | Attached Garage |
| Swimming Pool: | 0 |
| Waterfront Feat.: | Lake,Dock or Mooring,Beach Rights,Water Community,View,Access |
| Lot Description: | Secluded,Lightly Wooded,Sloping Lot,On Cul-De-Sac,Water View |
| Nearby Amenities: | Golf Course,Health Club,Lake,Medical Facilities,Paddle Tennis,Shopping/Mall |
| Occupied: | Owner |
Hot Water System
Heat Type:
Fueled By: Hot Air.
Cooling: Central Air
Fuel Tank Location: In Basement
Water Service: Public Water Connected
Sewage System: Septic
Elementary: Per Board of Ed
Intermediate:
Middle:
High School: Per Board of Ed
Current List Price: $1,979,000
Original List Price: $2,039,900
DOM: 94
Listing Date: 3/22/2025
Last Updated: 5/18/2025 11:37:20 AM
List Agent Name: Matt Rose
List Office Name: Keller Williams Realty
