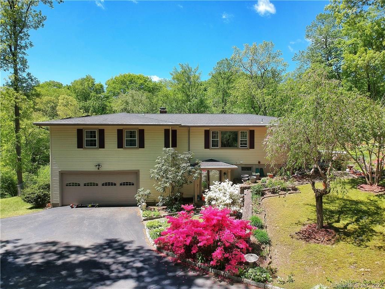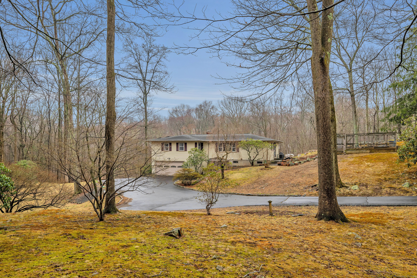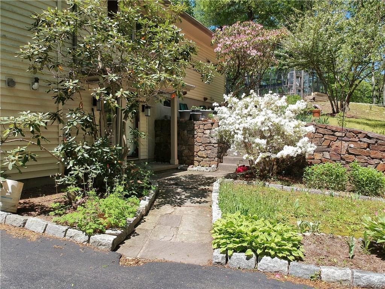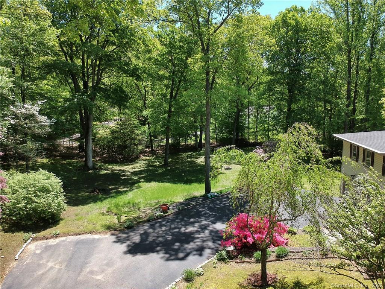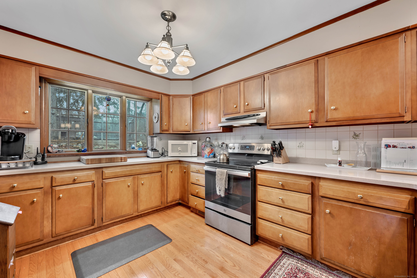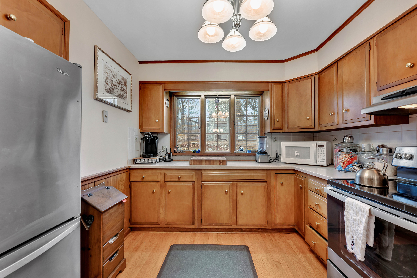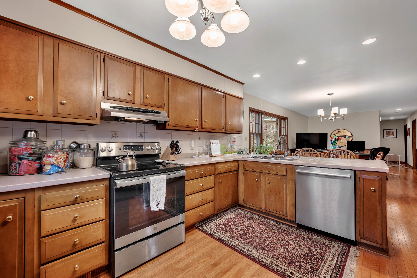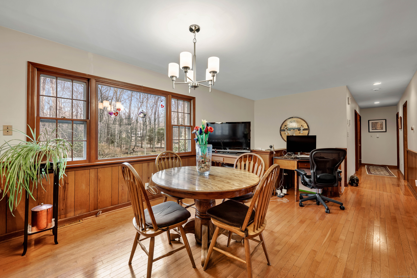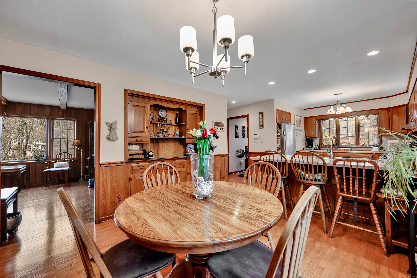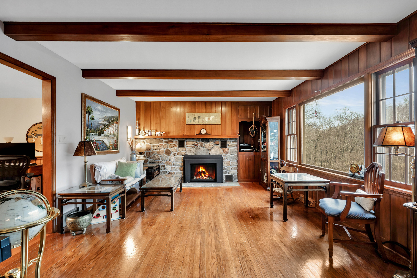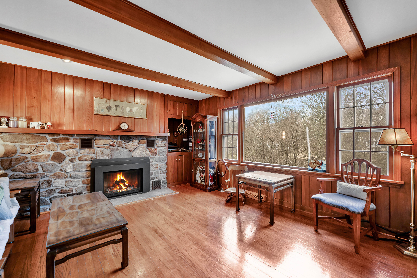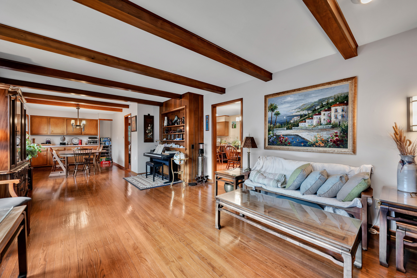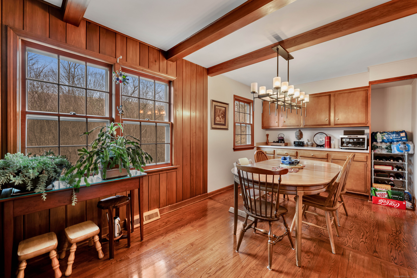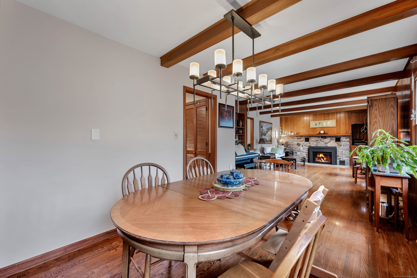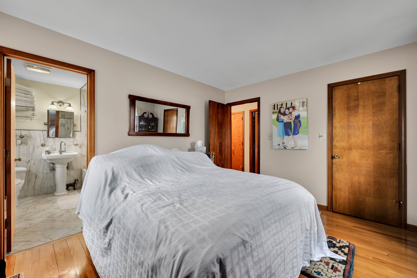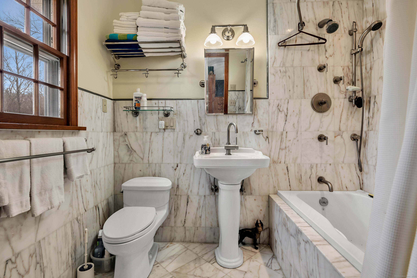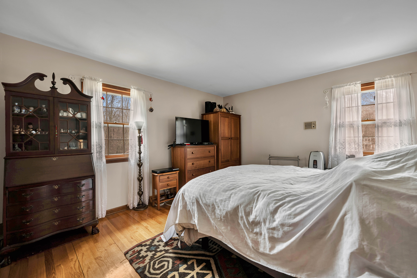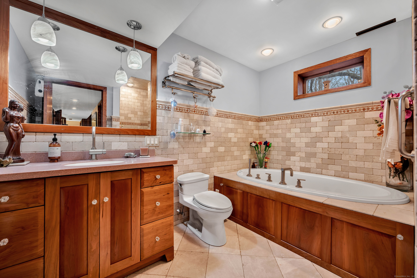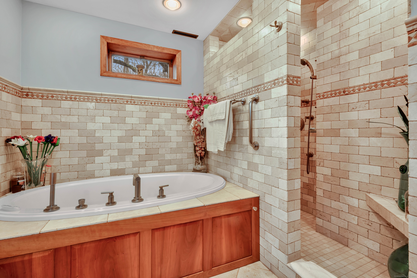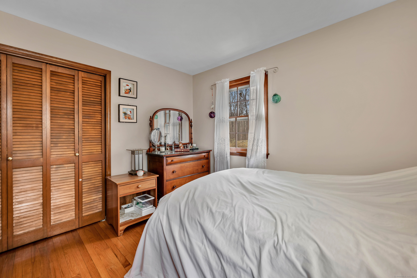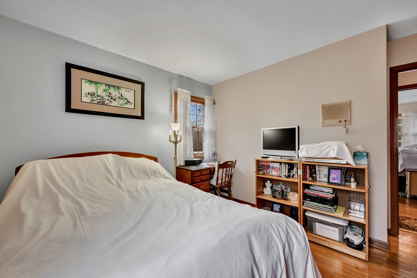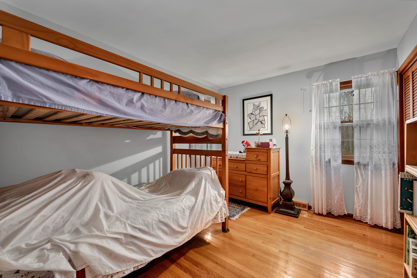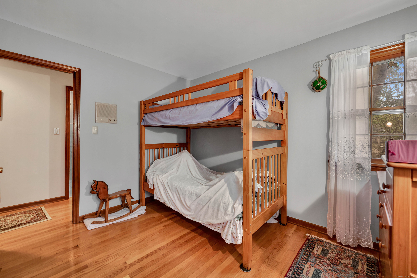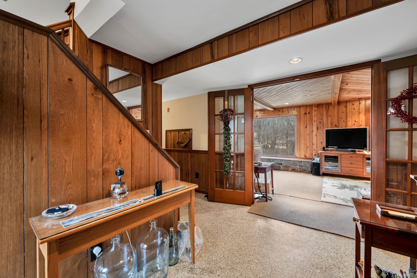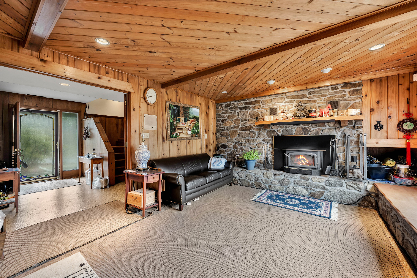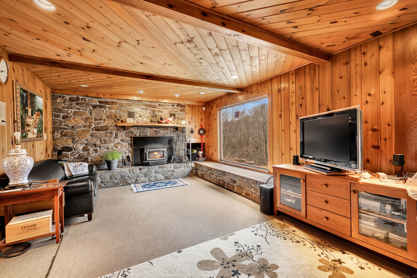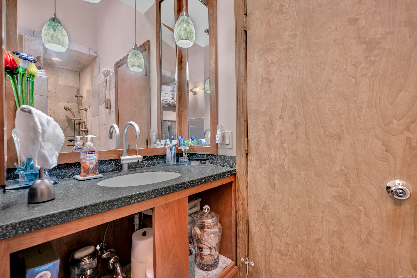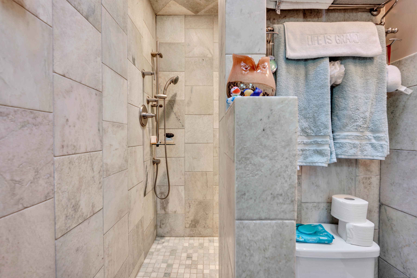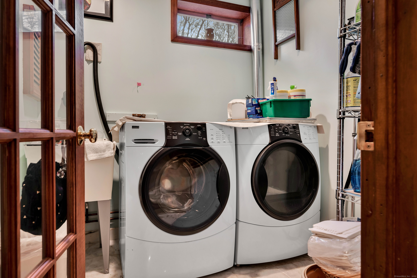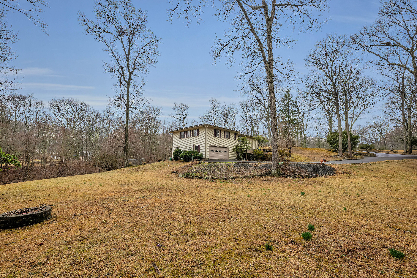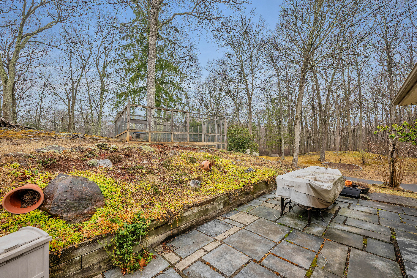More about this Property
If you are interested in more information or having a tour of this property with an experienced agent, please fill out this quick form and we will get back to you!
1088 Old Waterbury Road, Southbury CT 06488
Current Price: $499,900
 3 beds
3 beds  3 baths
3 baths  2834 sq. ft
2834 sq. ft
Last Update: 6/25/2025
Property Type: Single Family For Sale
Tucked away on 4 acres in the heart of Southbury, this well-cared-for hi ranch home is a quiet escape from the everyday hustle. Set back from the road, it offers two levels of cozy living space, three full bathrooms, and generous family and living rooms with crackling fireplaces and big, inviting windows. The eat-in kitchen sports Corian counters with a touch of style. Downstairs, the main level has walkout access and a convenient layout thats perfect for an in-law setup, complete with its own private entrance. Head upstairs to find three comfy bedrooms and two full baths featuring subway tile, a relaxing tub/shower combo, warm cherry vanities, and Corian tops. Just 5 minutes from Exit 16 or 17, this home shines with thoughtful details like a paved driveway edged with cobblestone, a bit of stone veneer flair, and expansive yard area. Its an energy-smart find, minutes away from town center and Region 15 schools.
Rt. 6 to Old Waterbury Road. I84 to Exit 16, to 188N, to Old Waterbury Road
MLS #: 24081962
Style: Ranch,Hi-Ranch
Color:
Total Rooms:
Bedrooms: 3
Bathrooms: 3
Acres: 4
Year Built: 1966 (Public Records)
New Construction: No/Resale
Home Warranty Offered:
Property Tax: $5,560
Zoning: R-60
Mil Rate:
Assessed Value: $191,050
Potential Short Sale:
Square Footage: Estimated HEATED Sq.Ft. above grade is 1634; below grade sq feet total is 1200; total sq ft is 2834
| Appliances Incl.: | Oven/Range,Refrigerator,Dishwasher |
| Laundry Location & Info: | Main Level marble tile |
| Fireplaces: | 2 |
| Energy Features: | Active Solar,Thermopane Windows |
| Interior Features: | Central Vacuum,Open Floor Plan |
| Energy Features: | Active Solar,Thermopane Windows |
| Basement Desc.: | Full,Walk-out |
| Exterior Siding: | Vinyl Siding |
| Exterior Features: | Shed,Porch,Patio |
| Foundation: | Concrete |
| Roof: | Shingle,Gable |
| Parking Spaces: | 2 |
| Garage/Parking Type: | Under House Garage |
| Swimming Pool: | 0 |
| Waterfront Feat.: | Not Applicable |
| Lot Description: | Rear Lot,Interior Lot,Lightly Wooded,Level Lot,Open Lot |
| Nearby Amenities: | Basketball Court,Golf Course,Lake,Library,Private School(s),Stables/Riding |
| In Flood Zone: | 0 |
| Occupied: | Owner |
Hot Water System
Heat Type:
Fueled By: Hot Air.
Cooling: Central Air
Fuel Tank Location: In Garage
Water Service: Public Water Connected,Private Well
Sewage System: Septic
Elementary: Per Board of Ed
Intermediate:
Middle: Per Board of Ed
High School: Pomperaug
Current List Price: $499,900
Original List Price: $599,900
DOM: 85
Listing Date: 4/1/2025
Last Updated: 6/22/2025 1:24:40 PM
List Agent Name: Timothy Drakeley
List Office Name: Drakeley Real Estate, Inc.
