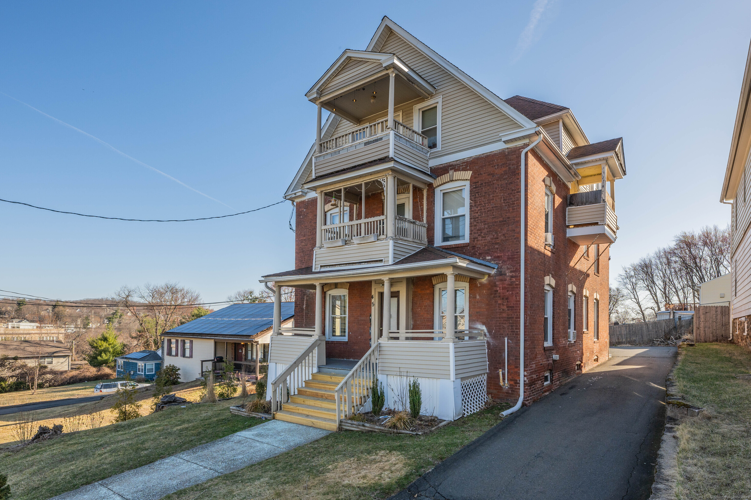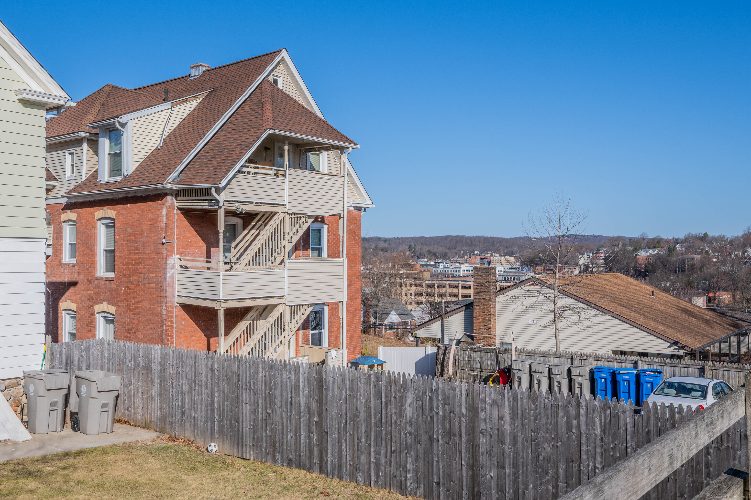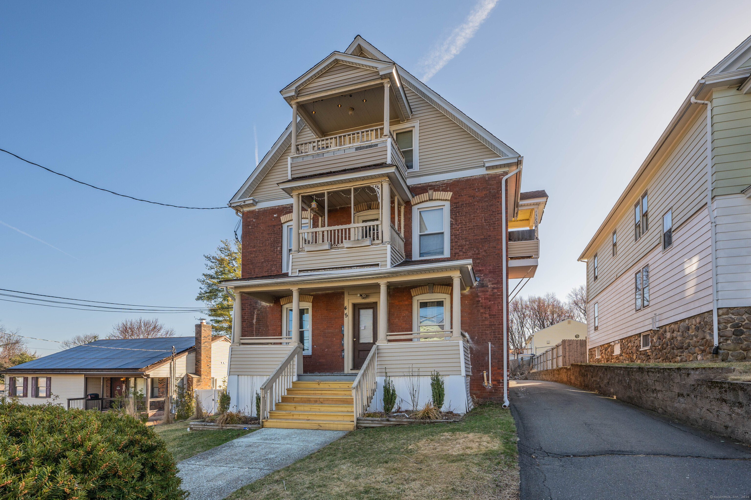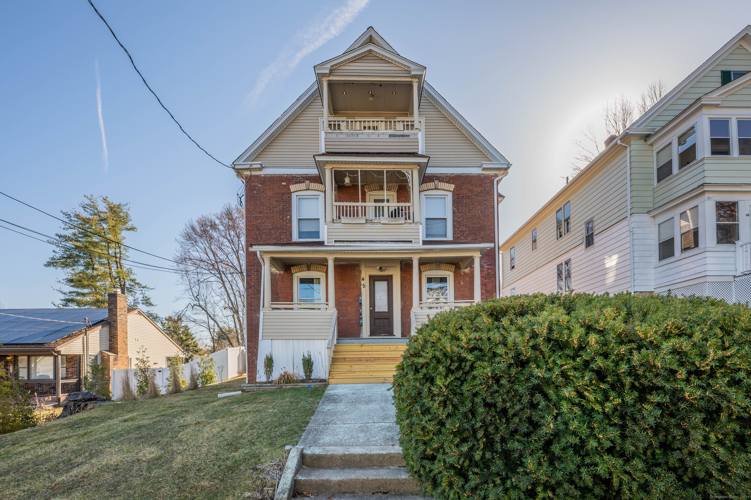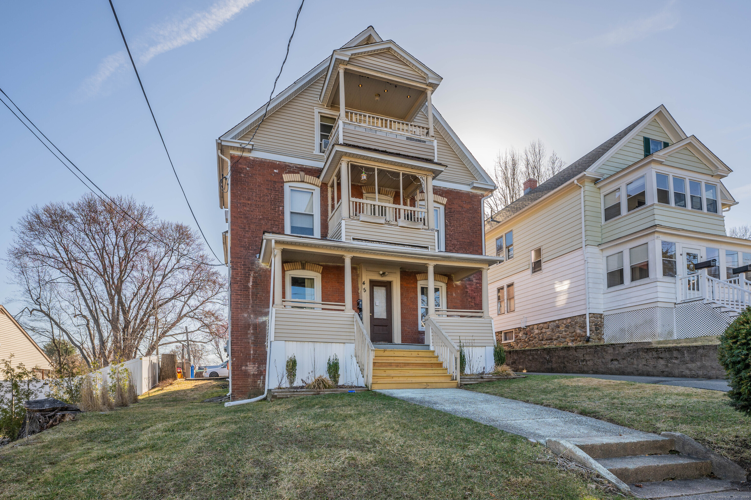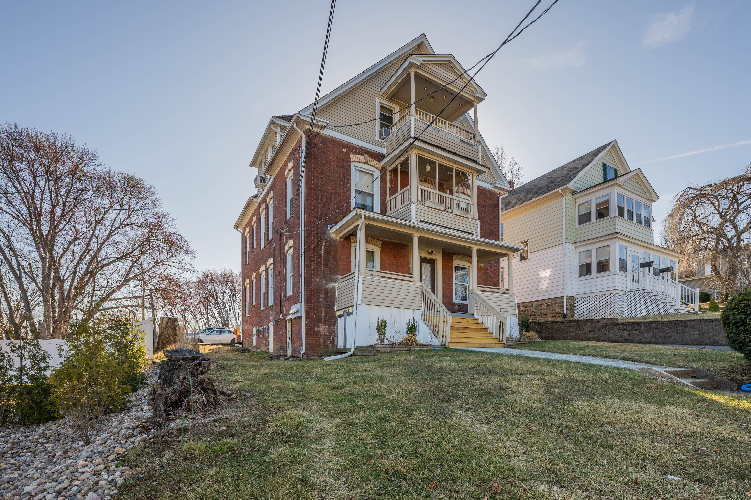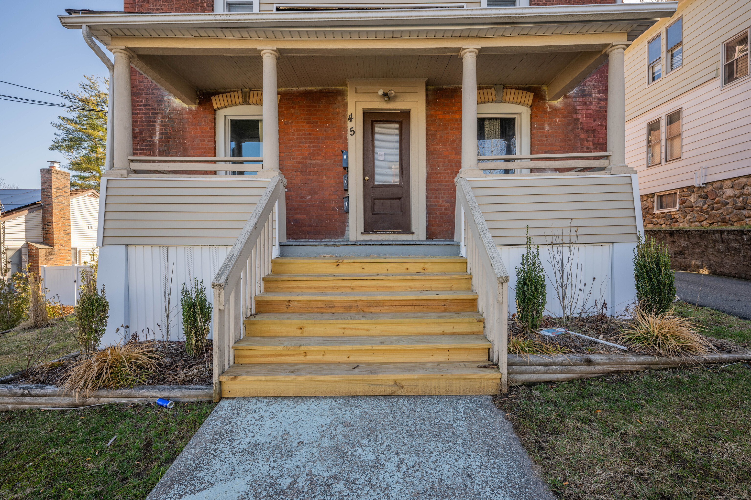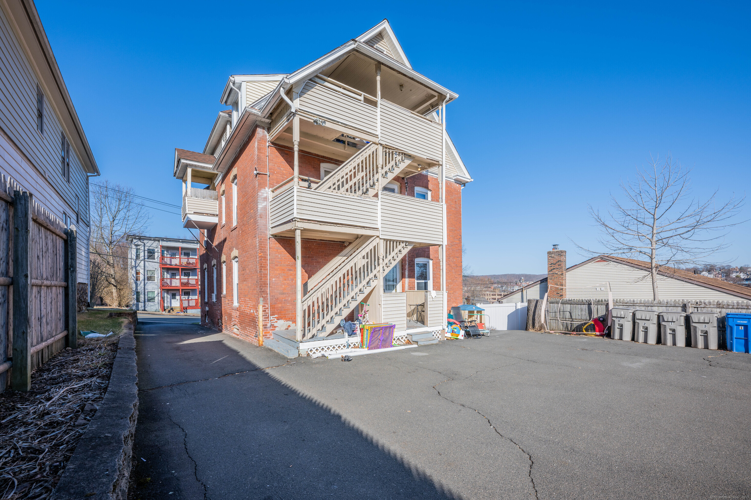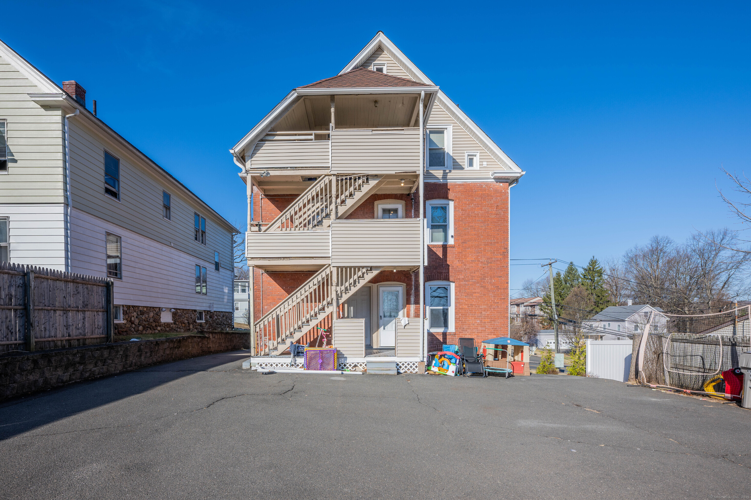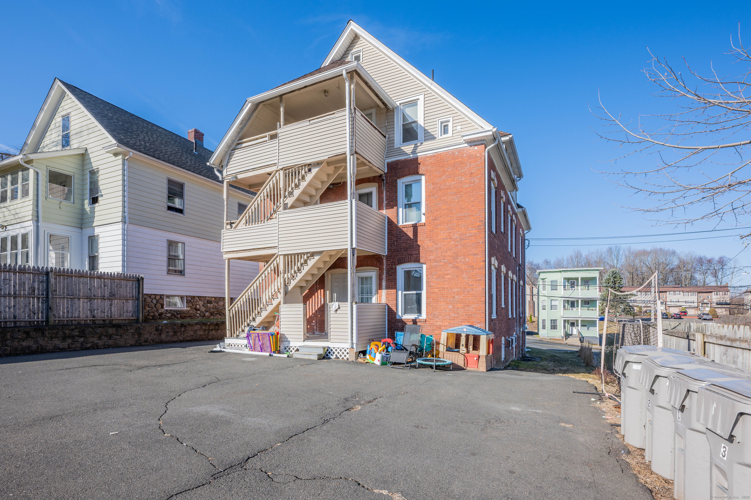More about this Property
If you are interested in more information or having a tour of this property with an experienced agent, please fill out this quick form and we will get back to you!
45 Willis Street, Bristol CT 06010
Current Price: $399,900
 6 beds
6 beds  3 baths
3 baths  2745 sq. ft
2745 sq. ft
Last Update: 6/22/2025
Property Type: Multi-Family For Sale
Attention investors! Dont miss this excellent opportunity-a well-maintained brick three-family home designed as a true three-family residence with a finished attic. Features include high-efficiency Navien gas boilers with on-demand hot water, modern breaker boxes, and a fire alarm system with safety measures in place. The remodeled kitchens boast upgraded mechanicals, and the entire third floors electrical service has been replaced. Tenants enjoy a basement laundry room and a six-space parking lot. The property features an architectural-style roof, private front porches on the second and third floors, and all units have separate utilities with three water meters. Note: All apartments are similar. This is a fantastic investment opportunity!
South Street to Willis
MLS #: 24081955
Style: 3updown - Unit(s) per Floor
Color:
Total Rooms:
Bedrooms: 6
Bathrooms: 3
Acres: 0.17
Year Built: 1920 (Public Records)
New Construction: No/Resale
Home Warranty Offered:
Property Tax: $5,991
Zoning: R-15/R
Mil Rate:
Assessed Value: $188,090
Potential Short Sale:
Square Footage: Estimated HEATED Sq.Ft. above grade is 2745; below grade sq feet total is ; total sq ft is 2745
| Laundry Location & Info: | Basement Hook-Up(s) Basement |
| Fireplaces: | 0 |
| Energy Features: | Storm Doors,Thermopane Windows |
| Energy Features: | Storm Doors,Thermopane Windows |
| Basement Desc.: | Full |
| Exterior Siding: | Brick |
| Exterior Features: | Porch,Gutters |
| Foundation: | Masonry |
| Roof: | Asphalt Shingle |
| Garage/Parking Type: | None |
| Swimming Pool: | 0 |
| Waterfront Feat.: | Not Applicable |
| Lot Description: | City Views |
| Nearby Amenities: | Golf Course,Medical Facilities,Public Rec Facilities,Public Transportation,Shopping/Mall |
| Occupied: | Tenant |
Hot Water System
Heat Type:
Fueled By: Hot Water.
Cooling: None
Fuel Tank Location:
Water Service: Public Water Connected
Sewage System: Public Sewer In Street
Elementary: Per Board of Ed
Intermediate:
Middle:
High School: Per Board of Ed
Current List Price: $399,900
Original List Price: $399,900
DOM: 75
Listing Date: 3/20/2025
Last Updated: 6/3/2025 6:13:03 PM
List Agent Name: Timothy Drakeley
List Office Name: Drakeley Real Estate, Inc.
