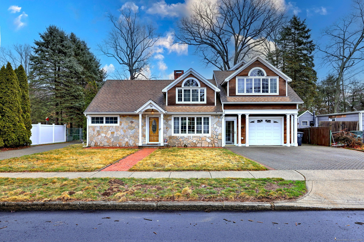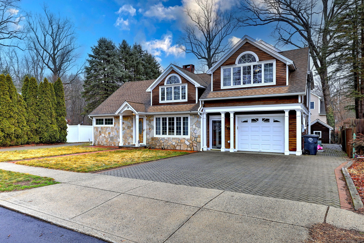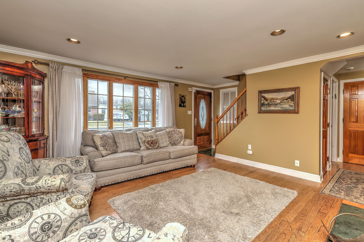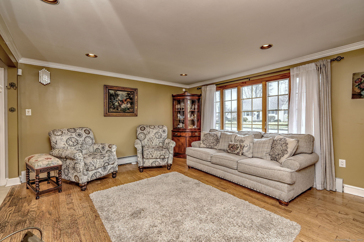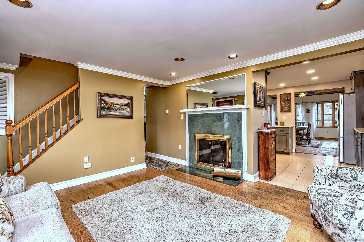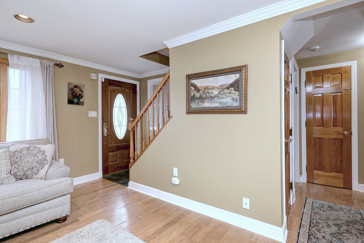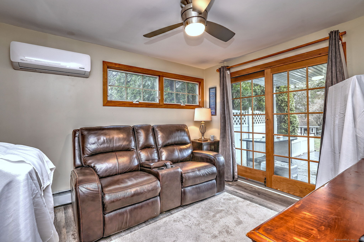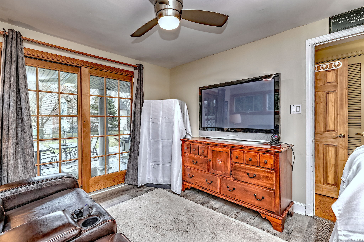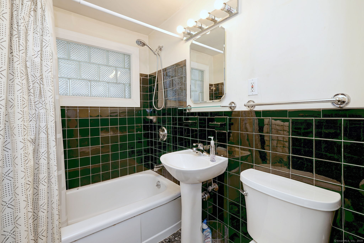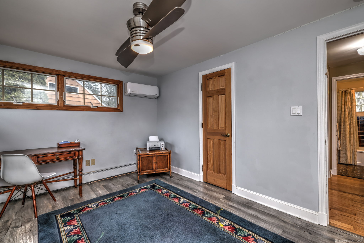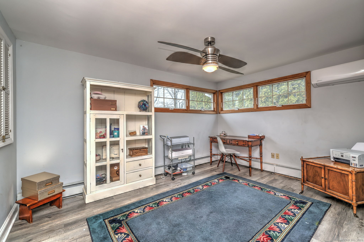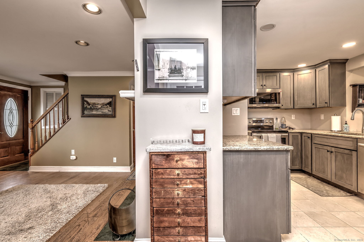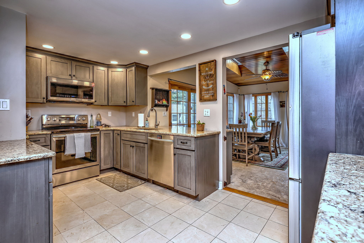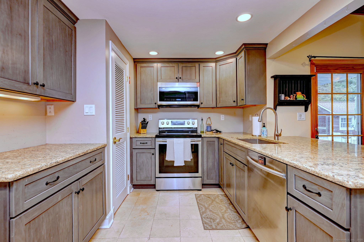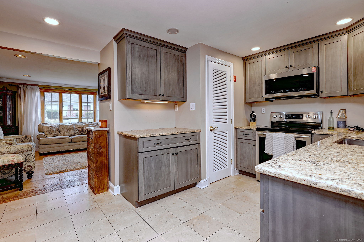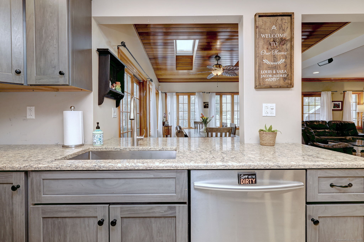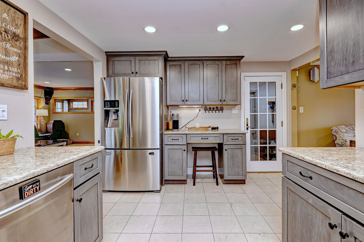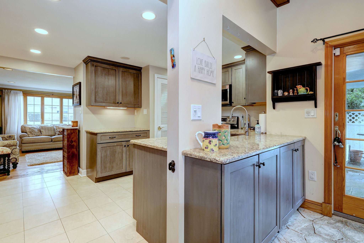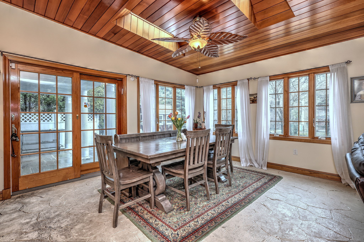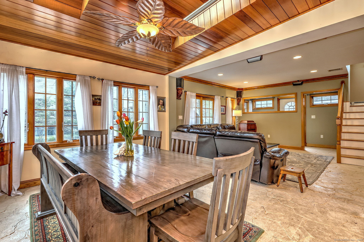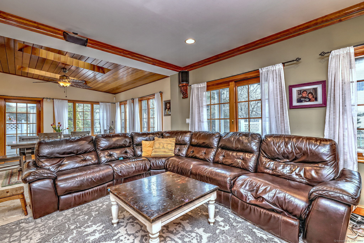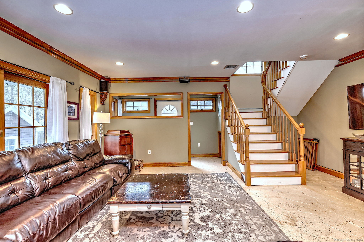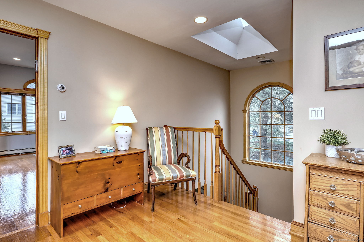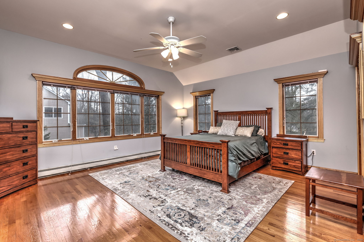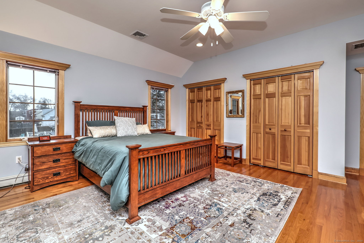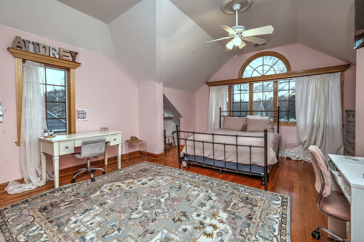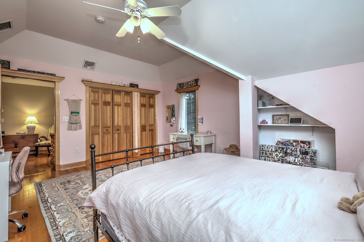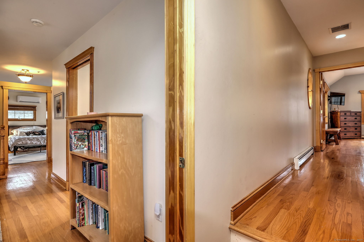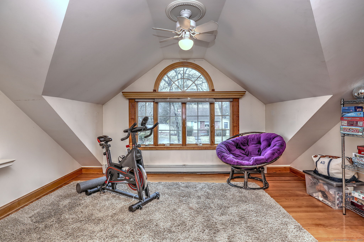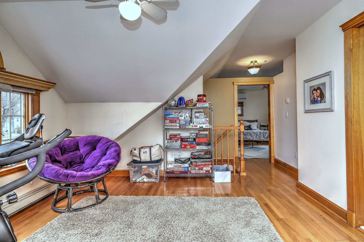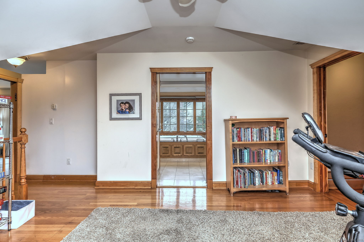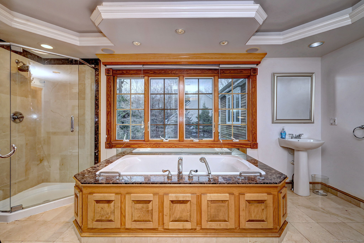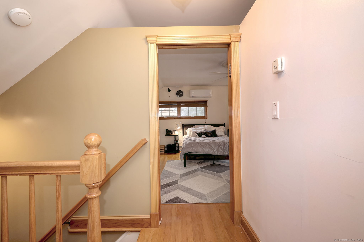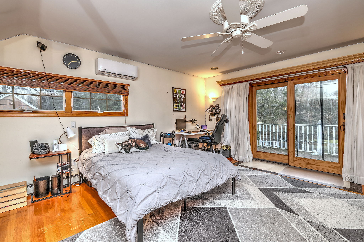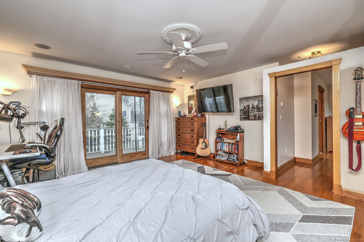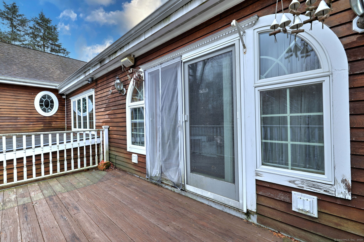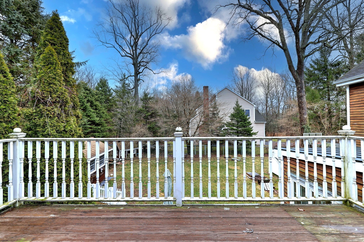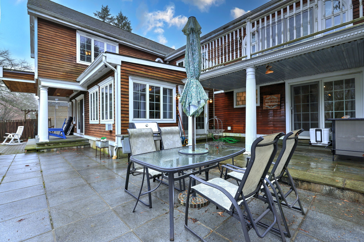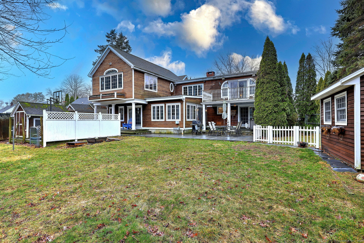More about this Property
If you are interested in more information or having a tour of this property with an experienced agent, please fill out this quick form and we will get back to you!
74 Wepawaug Drive, Milford CT 06461
Current Price: $685,000
 5 beds
5 beds  2 baths
2 baths  3402 sq. ft
3402 sq. ft
Last Update: 6/30/2025
Property Type: Single Family For Sale
74 Wepawaug Road in Milford, CT is a stunning 5-bedroom, 2-bathroom home offering 3,402 square feet of spacious living, perfect for comfort and entertaining. Upon entering through the front door, youll be greeted by a bright living room with hardwood floors, and two bedrooms offering flexibility for sleeping quarters, guest rooms or an office. One of these rooms features sliding doors leading out to a large patio, perfect for outdoor relaxation. Continue into the updated kitchen, equipped with stainless steel appliances, lots of counter space, and ample room for meal prep. The kitchen seamlessly flows into the open-concept dining area, which boasts a stunning cathedral wood ceiling. The dining area connects to the large family room, both filled with abundant natural light thanks to the numerous large windows. Sliding doors from the family room lead out to the charming patio, perfect for outdoor dining, relaxing, or entertaining. Head upstairs to the primary bedroom suite, offering a large space with room for a sitting area, office or playroom. Open the sliders in the primary to enjoy the private balcony. The ensuite bathroom includes a large tub, while two additional upper level bedrooms are generously sized and provide plenty of space for family or guests. Outside, the large yard offers plenty of room for outdoor activities, as well as a shed for storage. This home combines modern updates, a spacious layout, and a beautiful setting - dont miss the chance to make it yours!
GPS Friendly
MLS #: 24081884
Style: Cape Cod
Color:
Total Rooms:
Bedrooms: 5
Bathrooms: 2
Acres: 0.24
Year Built: 1953 (Public Records)
New Construction: No/Resale
Home Warranty Offered:
Property Tax: $10,325
Zoning: R10
Mil Rate:
Assessed Value: $354,320
Potential Short Sale:
Square Footage: Estimated HEATED Sq.Ft. above grade is 3402; below grade sq feet total is ; total sq ft is 3402
| Appliances Incl.: | Oven/Range,Microwave,Refrigerator,Dishwasher,Washer,Dryer |
| Laundry Location & Info: | Upper Level |
| Fireplaces: | 1 |
| Basement Desc.: | None |
| Exterior Siding: | Clapboard |
| Foundation: | Concrete |
| Roof: | Asphalt Shingle |
| Parking Spaces: | 1 |
| Garage/Parking Type: | Attached Garage |
| Swimming Pool: | 0 |
| Waterfront Feat.: | Not Applicable |
| Lot Description: | Level Lot |
| Occupied: | Owner |
Hot Water System
Heat Type:
Fueled By: Hot Water.
Cooling: Central Air
Fuel Tank Location: In Garage
Water Service: Public Water Connected
Sewage System: Public Sewer Connected
Elementary: Per Board of Ed
Intermediate:
Middle:
High School: Per Board of Ed
Current List Price: $685,000
Original List Price: $724,000
DOM: 91
Listing Date: 3/31/2025
Last Updated: 6/9/2025 8:55:10 PM
List Agent Name: Dalia Coleman
List Office Name: Coldwell Banker Realty
