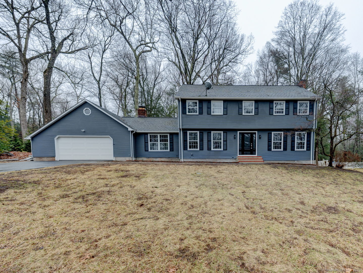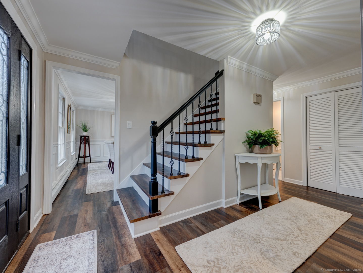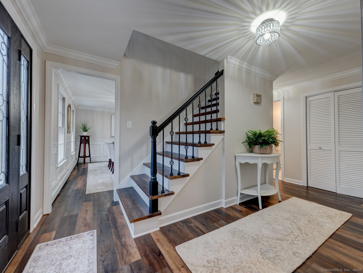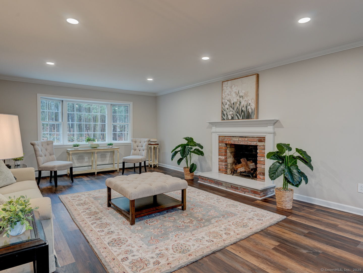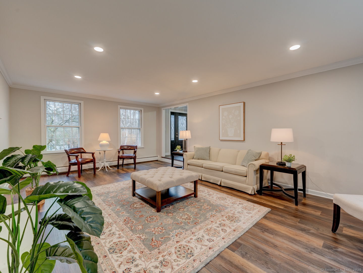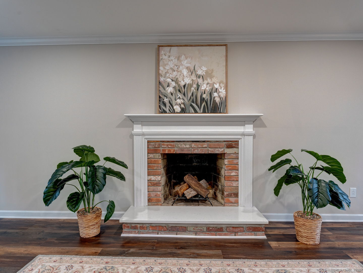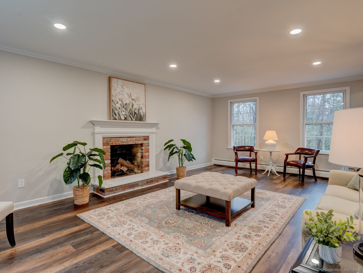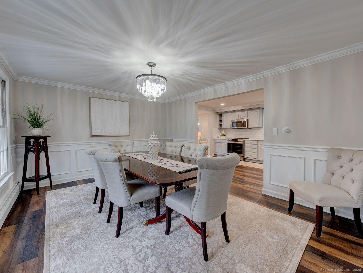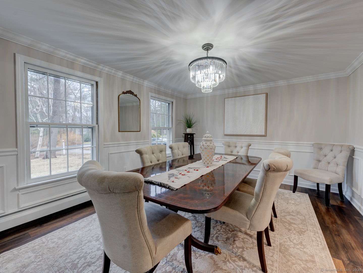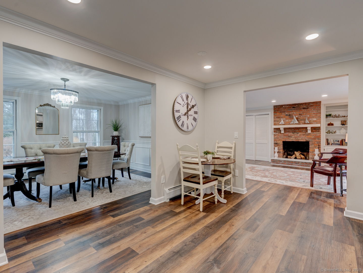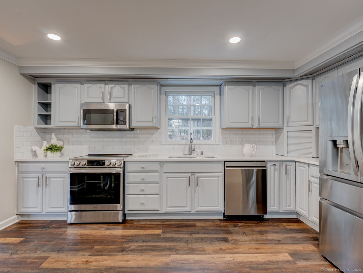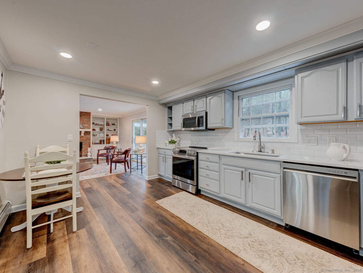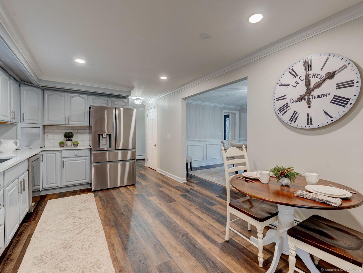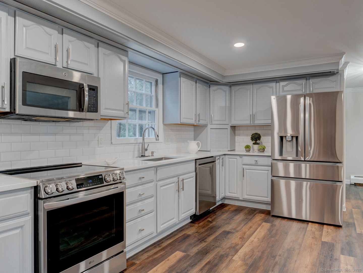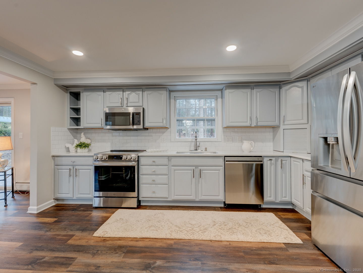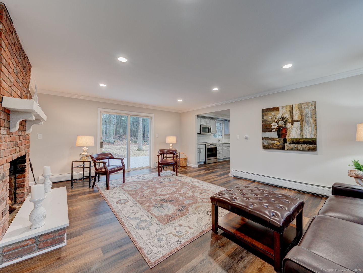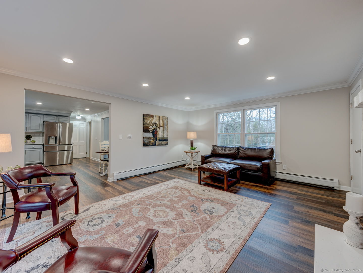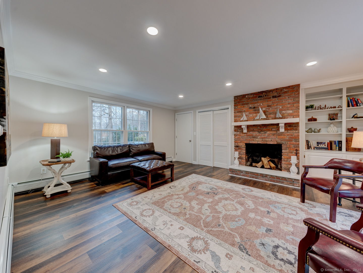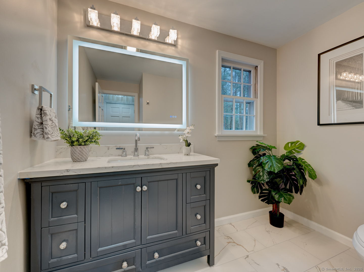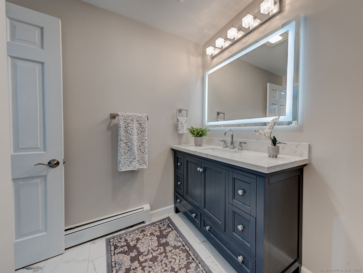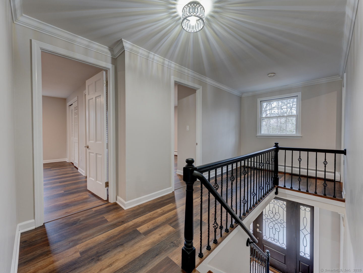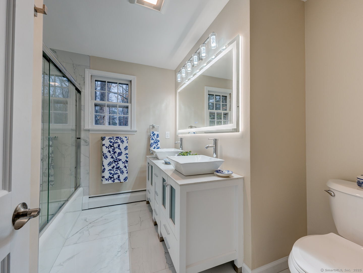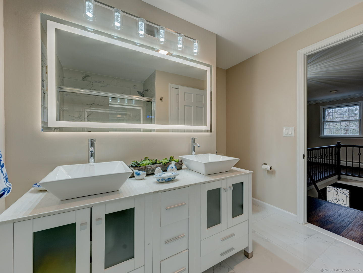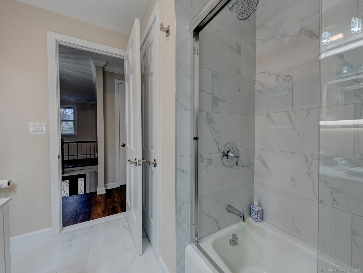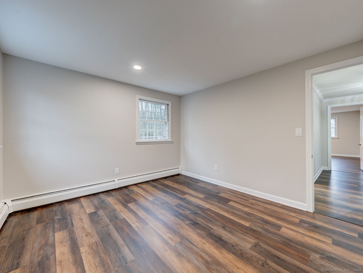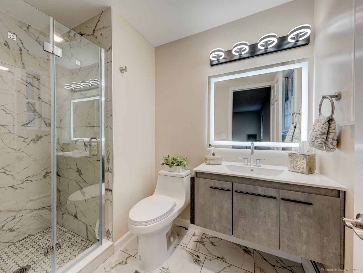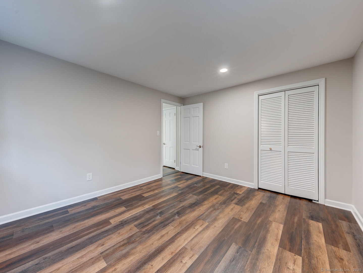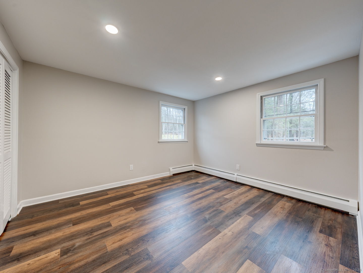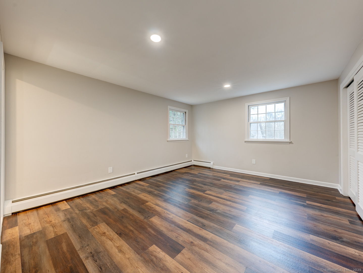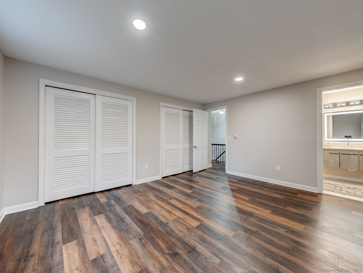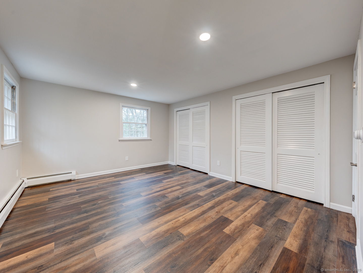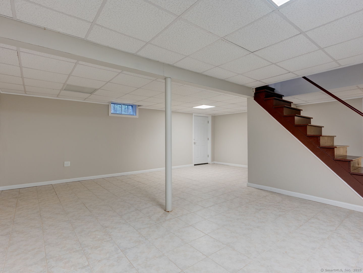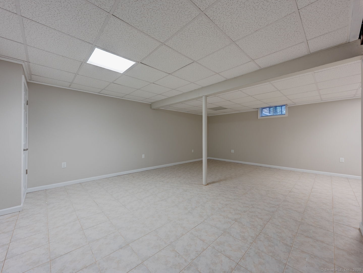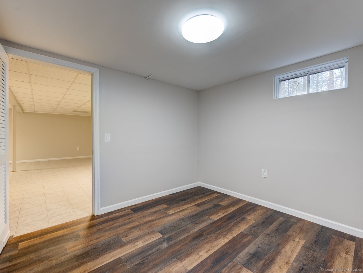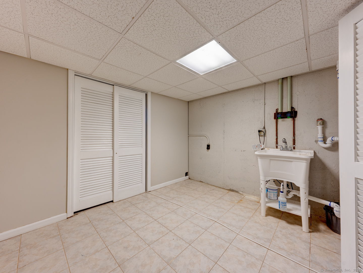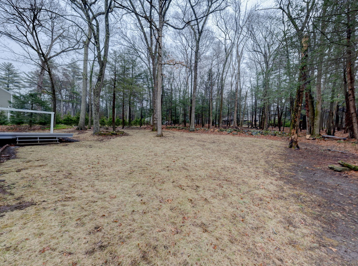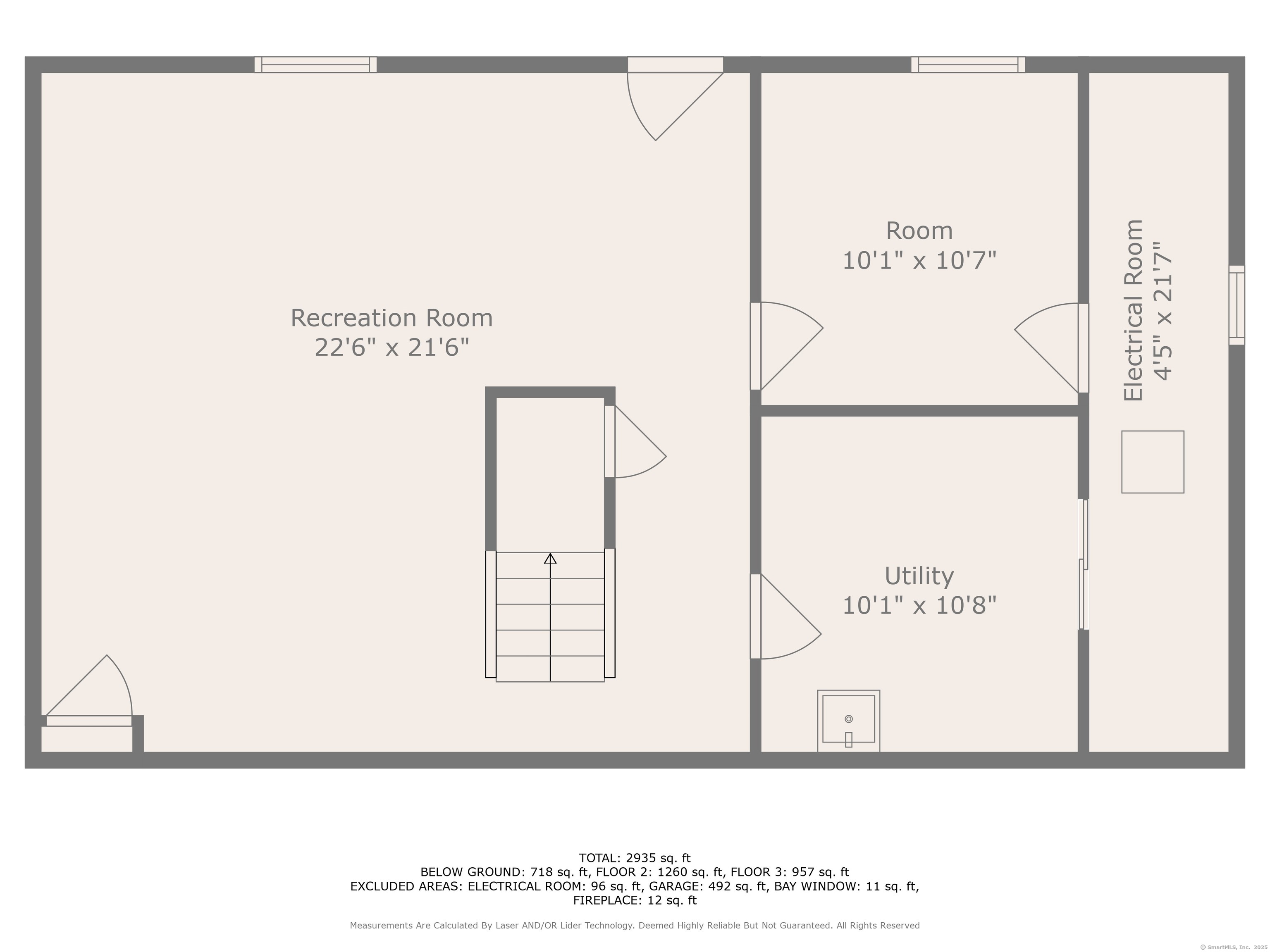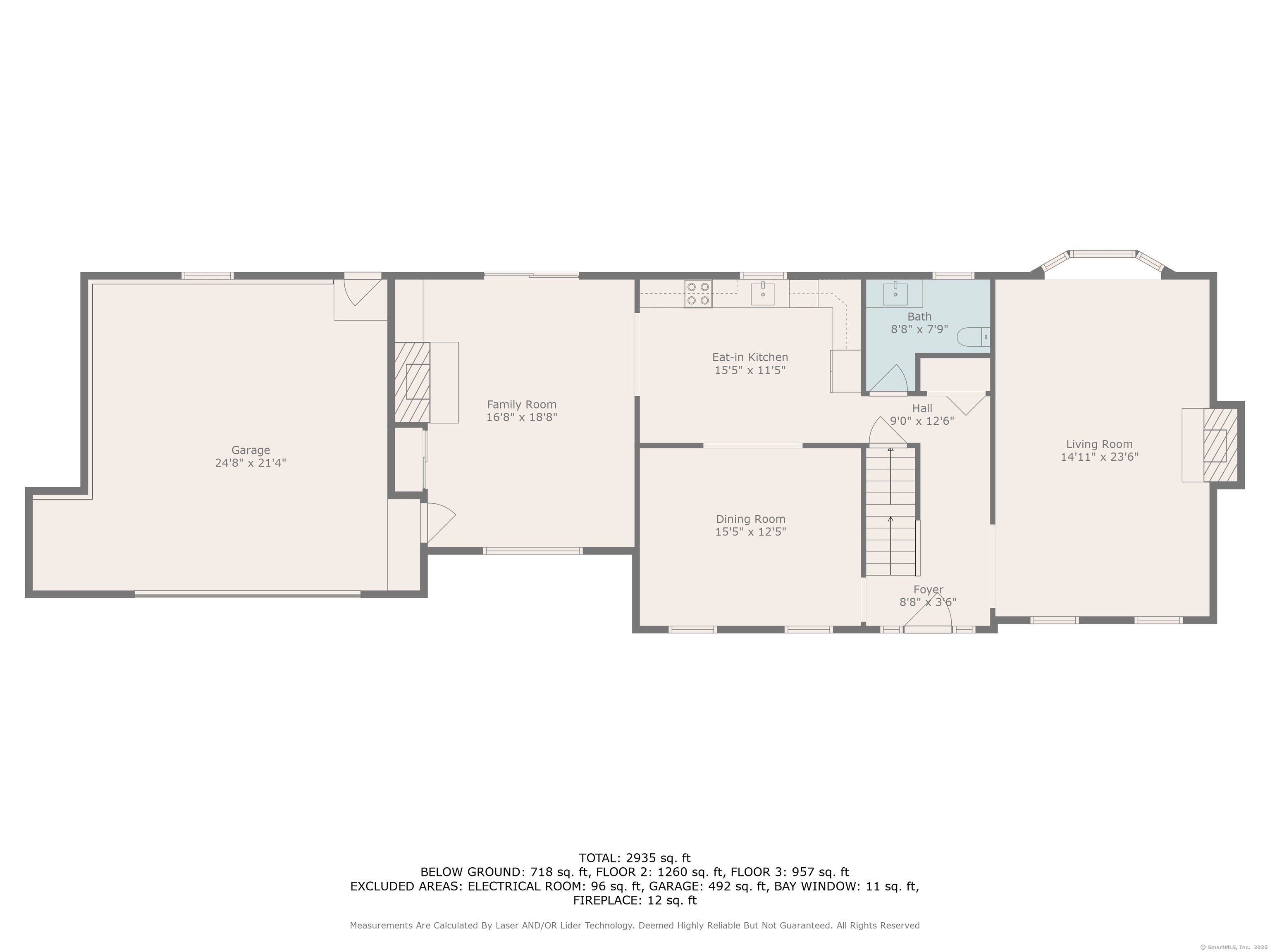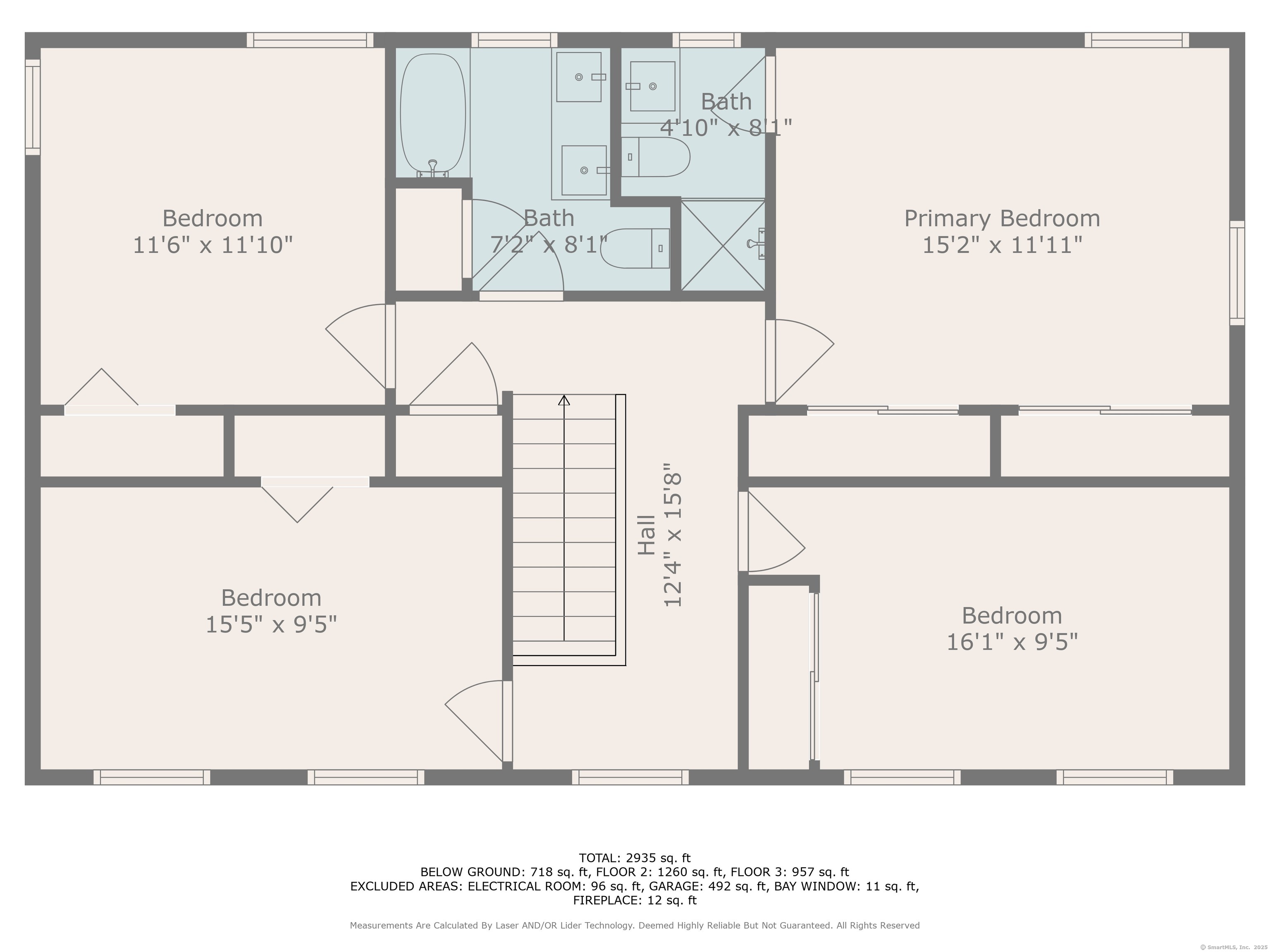More about this Property
If you are interested in more information or having a tour of this property with an experienced agent, please fill out this quick form and we will get back to you!
143 Juniper Drive, Avon CT 06001
Current Price: $610,000
 4 beds
4 beds  3 baths
3 baths  2923 sq. ft
2923 sq. ft
Last Update: 6/10/2025
Property Type: Single Family For Sale
Welcome to 143 Juniper Drive in Avon, CT, a beautifully remodeled home featuring a brand-new kitchen with updated appliances, new laminate flooring throughout, and a cozy family room with a fireplace and sliding doors leading to the backyard. This home offers four spacious bedrooms, including a primary suite with a fully renovated bathroom, and an additional fully remodeled bathrooms, one with a double vanity. The 2.5 baths are completely renovated, with LED mirrors, two fire places, garage renovated with new garage door, furnace serviced, electrical upgrades included LED recess lights etc. The finished basement adds extra living space, perfect for a home office or playroom. With two attached garages, public water and septic system and a peaceful, off-road location, this home is ideal for anyone seeking comfort and convenience. Avon is a fantastic town with great schools, making it a perfect place to call home. Dont miss out on this turnkey property!
Use GPS
MLS #: 24081836
Style: Colonial
Color: Grey
Total Rooms:
Bedrooms: 4
Bathrooms: 3
Acres: 0.93
Year Built: 1971 (Public Records)
New Construction: No/Resale
Home Warranty Offered:
Property Tax: $9,220
Zoning: R40
Mil Rate:
Assessed Value: $310,840
Potential Short Sale:
Square Footage: Estimated HEATED Sq.Ft. above grade is 2300; below grade sq feet total is 623; total sq ft is 2923
| Appliances Incl.: | Electric Range,Refrigerator,Dishwasher |
| Laundry Location & Info: | Lower level. |
| Fireplaces: | 2 |
| Interior Features: | Cable - Available,Open Floor Plan |
| Basement Desc.: | Full,Storage,Fully Finished,Liveable Space |
| Exterior Siding: | Aluminum |
| Exterior Features: | Deck |
| Foundation: | Concrete |
| Roof: | Asphalt Shingle |
| Parking Spaces: | 2 |
| Garage/Parking Type: | Attached Garage |
| Swimming Pool: | 0 |
| Waterfront Feat.: | Not Applicable |
| Lot Description: | Interior Lot,Treed,Level Lot |
| Nearby Amenities: | Lake,Public Pool |
| In Flood Zone: | 0 |
| Occupied: | Vacant |
Hot Water System
Heat Type:
Fueled By: Baseboard.
Cooling: None
Fuel Tank Location: In Basement
Water Service: Public Water Connected
Sewage System: Septic
Elementary: Roaring Brook
Intermediate: Thompson
Middle: Avon
High School: Avon
Current List Price: $610,000
Original List Price: $610,000
DOM: 75
Listing Date: 3/17/2025
Last Updated: 3/27/2025 4:05:04 AM
Expected Active Date: 3/27/2025
List Agent Name: Hala Hanna
List Office Name: KW Legacy Partners
