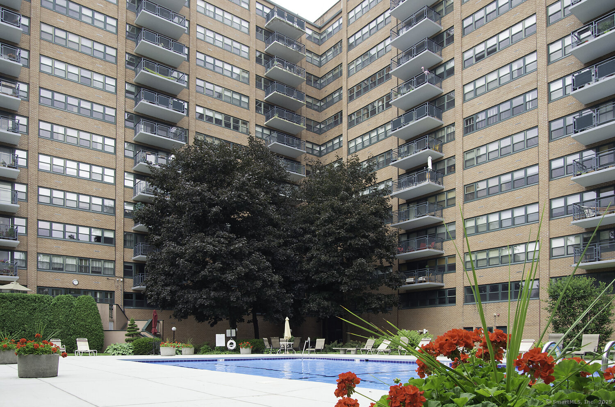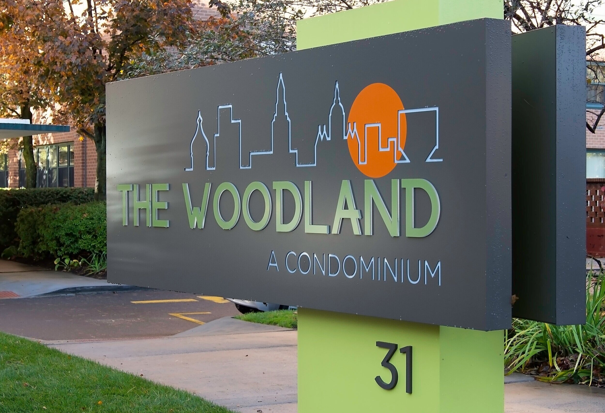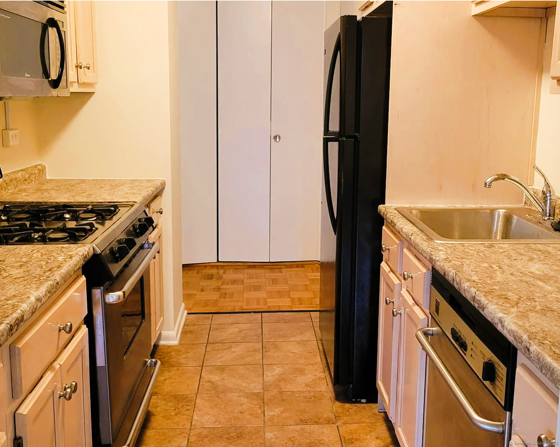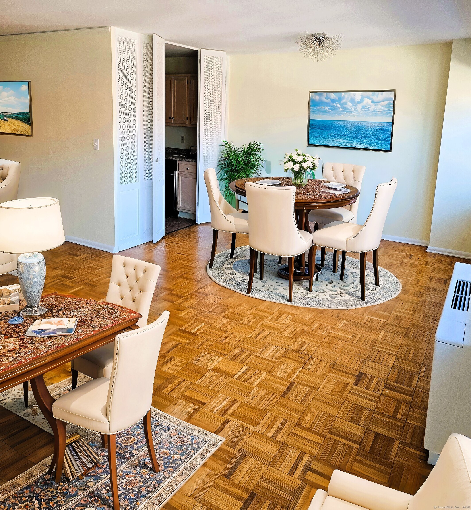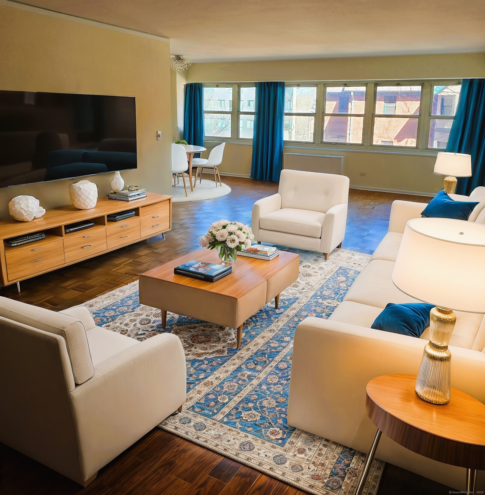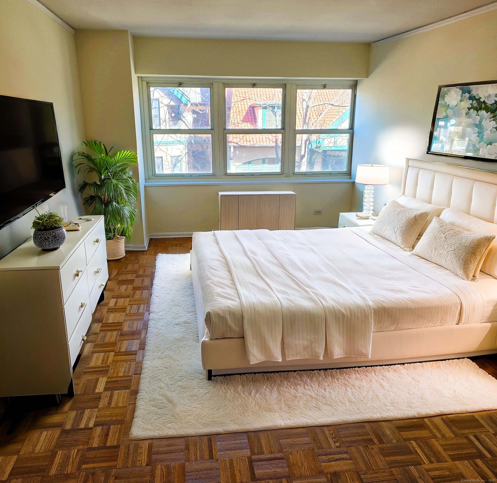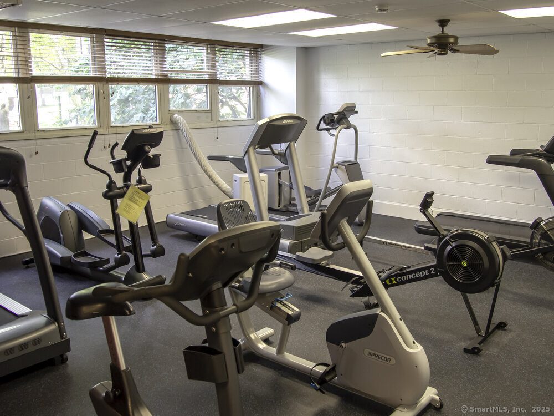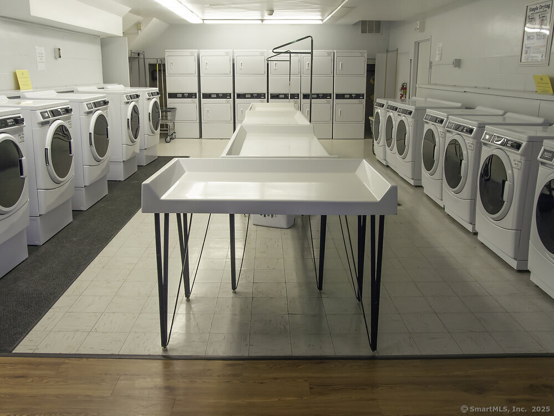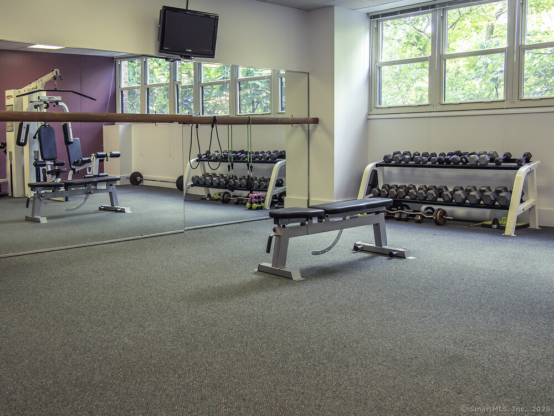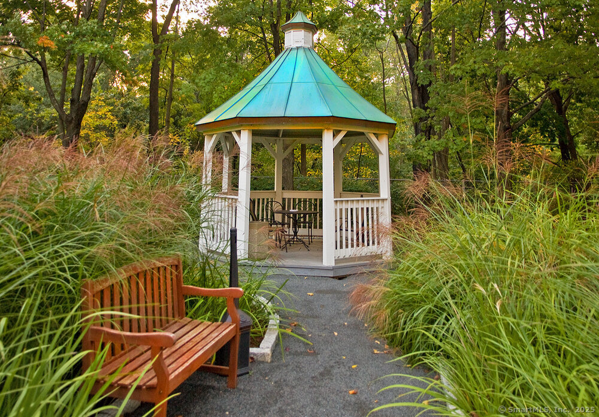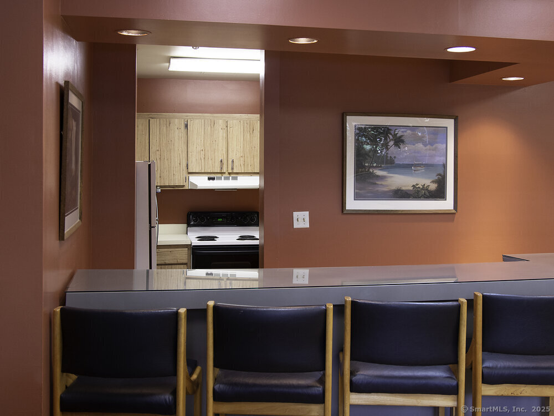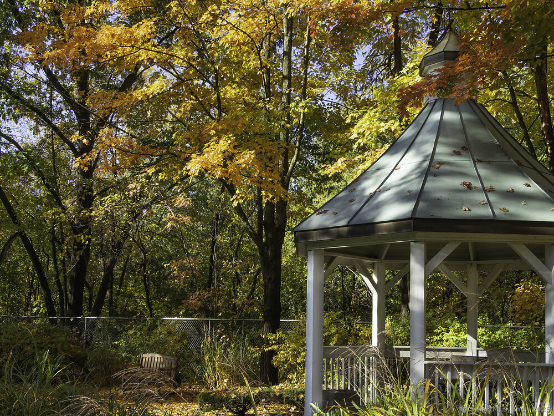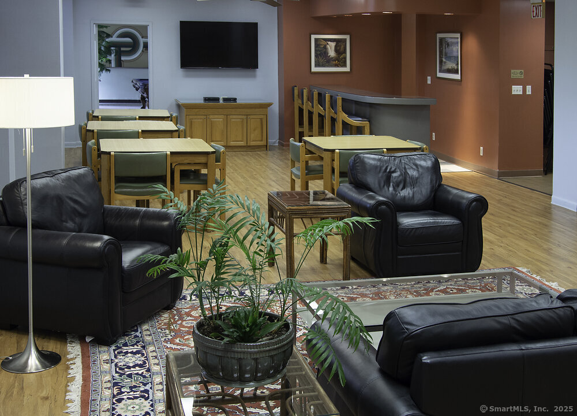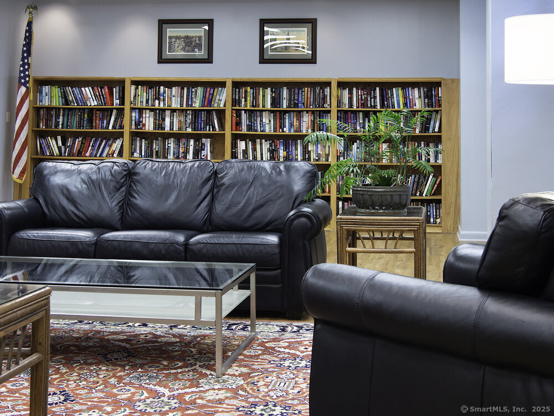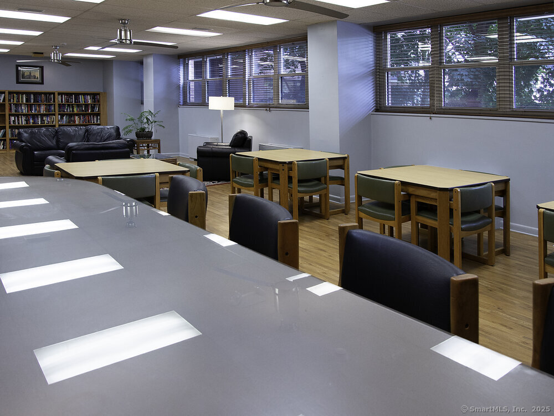More about this Property
If you are interested in more information or having a tour of this property with an experienced agent, please fill out this quick form and we will get back to you!
31 Woodland Street, Hartford CT 06111
Current Price: $137,500
 1 beds
1 beds  1 baths
1 baths  888 sq. ft
888 sq. ft
Last Update: 6/4/2025
Property Type: Condo/Co-Op For Sale
Discover effortless living in this beautifully maintained condominium featuring an open floor plan with gleaming hardwood parquet flooring and abundant natural light. The spacious living room and bedroom boast a large bank of windows, offering stunning, expansive views. The updated kitchen is equipped with sleek stainless steel appliances, while the renovated bathroom features a stylish new vanity. Enjoy the convenience of central air conditioning, an elevator, and 24-hour security. The community amenities are second to none, including an in-ground outdoor pool with a sun deck and gazebo, two exercise rooms, a health club, a large light-filled laundry room, a game room, a library, and a social room for gatherings. The monthly HOA fee covers heat, air conditioning, hot water, indoor parking, cable TV, and internet, making budgeting easy. With guest parking available and on-site property management, this move-in-ready home offers both comfort and peace of mind. Ideally located near West Hartford, Elizabeth Park, downtown Hartford, and major hospitals, this is a fantastic opportunity to own a home in a vibrant and convenient location!
Farmington Avenue to Woodland Street. Park in Visitor parking spaces.
MLS #: 24081802
Style: Ranch,Penthouse
Color:
Total Rooms:
Bedrooms: 1
Bathrooms: 1
Acres: 0
Year Built: 1963 (Public Records)
New Construction: No/Resale
Home Warranty Offered:
Property Tax: $1,822
Zoning: MX-2
Mil Rate:
Assessed Value: $26,423
Potential Short Sale:
Square Footage: Estimated HEATED Sq.Ft. above grade is 888; below grade sq feet total is ; total sq ft is 888
| Appliances Incl.: | Oven/Range,Microwave,Refrigerator,Dishwasher |
| Laundry Location & Info: | Common Laundry Area |
| Fireplaces: | 0 |
| Interior Features: | Cable - Available,Elevator,Open Floor Plan |
| Basement Desc.: | None |
| Exterior Siding: | Brick |
| Parking Spaces: | 1 |
| Garage/Parking Type: | Covered Garage |
| Swimming Pool: | 1 |
| Waterfront Feat.: | Not Applicable |
| Lot Description: | City Views |
| Nearby Amenities: | Commuter Bus,Medical Facilities,Park,Private School(s),Public Pool,Public Rec Facilities,Public Transportation |
| Occupied: | Vacant |
HOA Fee Amount 643
HOA Fee Frequency: Monthly
Association Amenities: Elevator,Exercise Room/Health Club,Guest Parking,Health Club,Pool,Security Services.
Association Fee Includes:
Hot Water System
Heat Type:
Fueled By: Hot Air.
Cooling: Central Air
Fuel Tank Location:
Water Service: Public Water Connected
Sewage System: Public Sewer Connected
Elementary: Per Board of Ed
Intermediate:
Middle:
High School: Per Board of Ed
Current List Price: $137,500
Original List Price: $139,900
DOM: 77
Listing Date: 3/19/2025
Last Updated: 5/20/2025 7:05:43 PM
List Agent Name: Robert Rosa
List Office Name: Berkshire Hathaway NE Prop.
