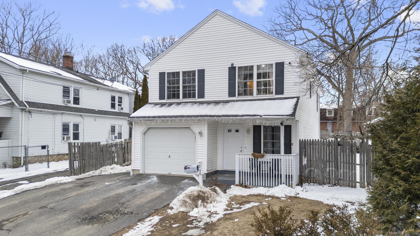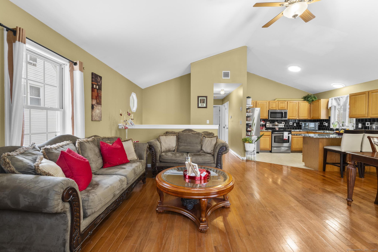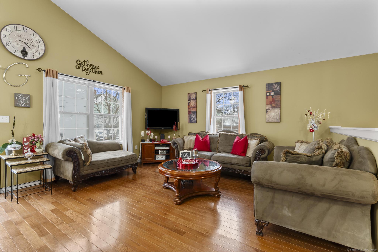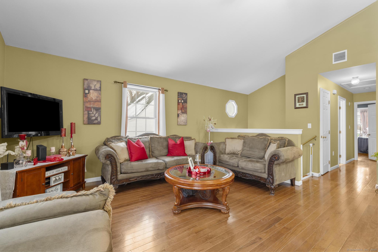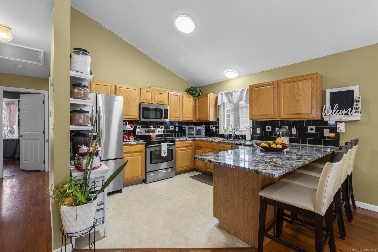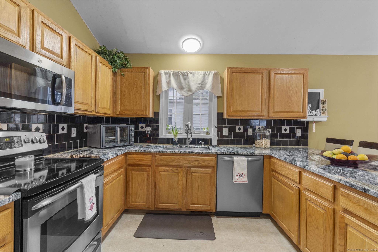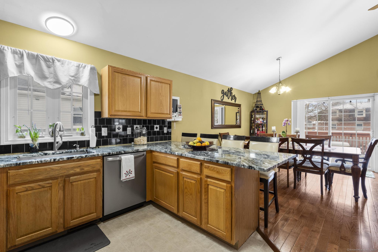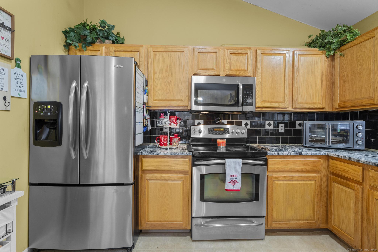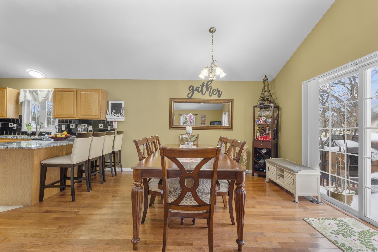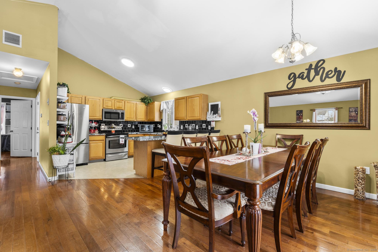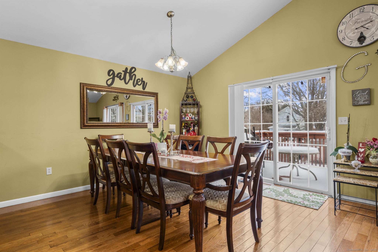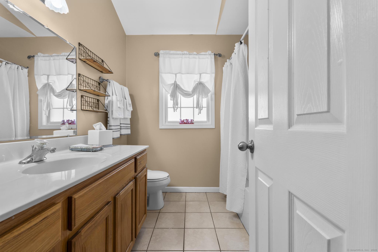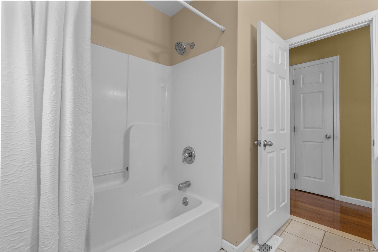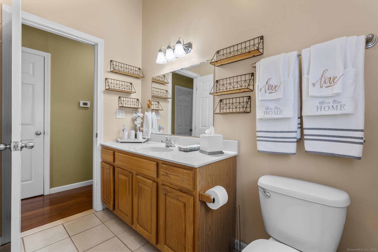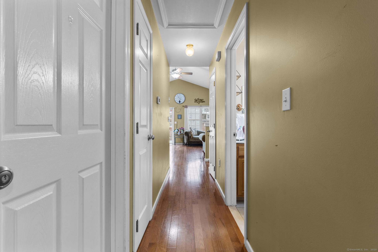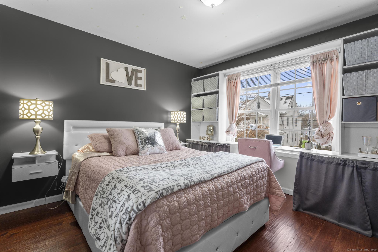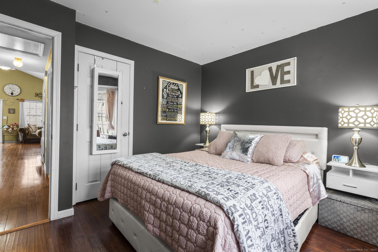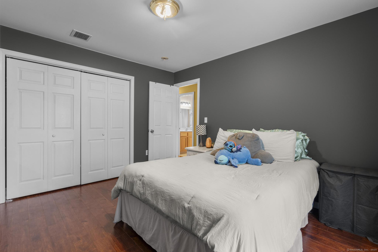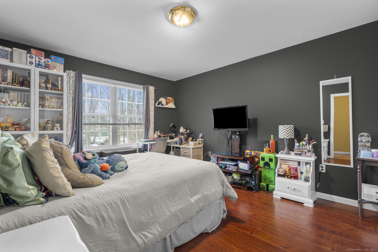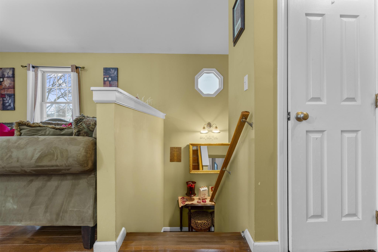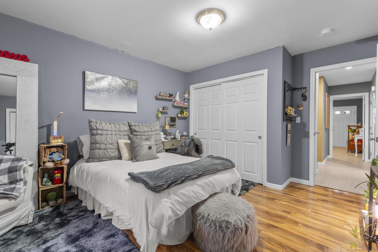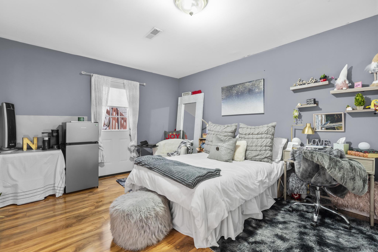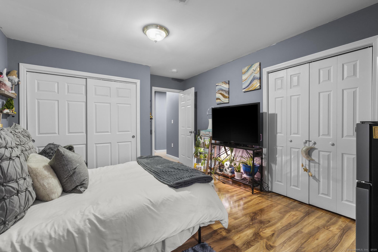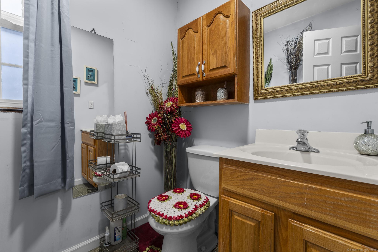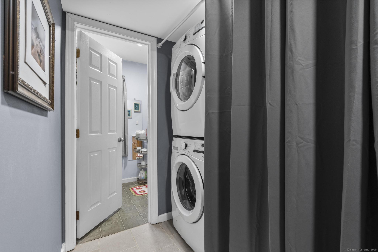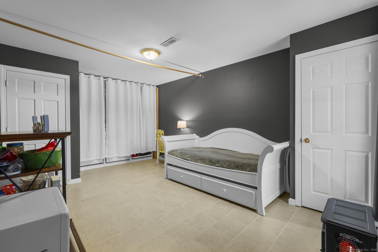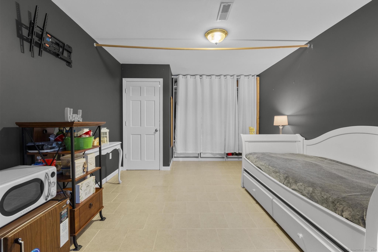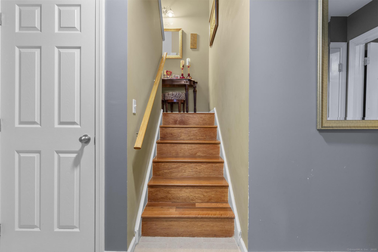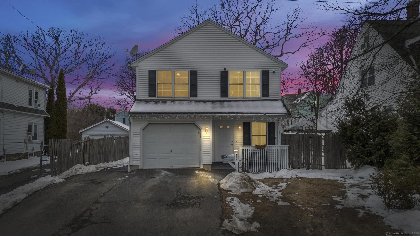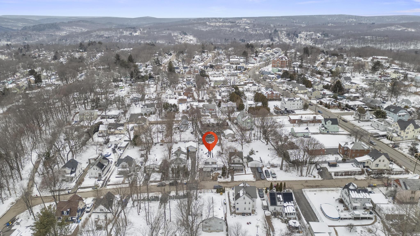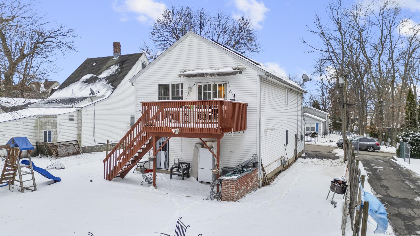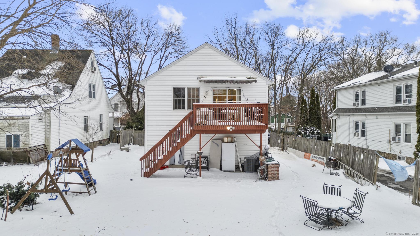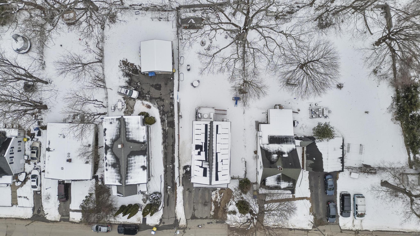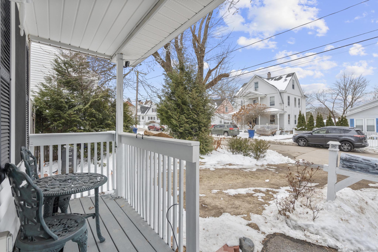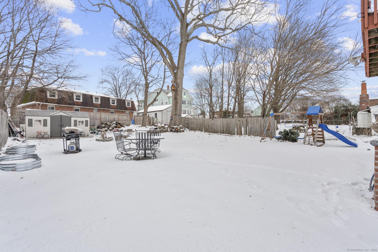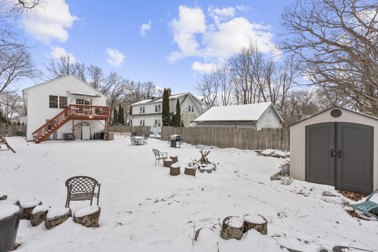More about this Property
If you are interested in more information or having a tour of this property with an experienced agent, please fill out this quick form and we will get back to you!
240 Hauser Street, Waterbury CT 06704
Current Price: $330,000
 3 beds
3 beds  2 baths
2 baths  1752 sq. ft
1752 sq. ft
Last Update: 6/30/2025
Property Type: Single Family For Sale
BRING YOUR OFFER & enjoy a RARE opportunity to own this beautiful move in ready home ideal for owner occupants or investors looking to add to their rental portfolio with the perfect flexible layout! Built in 2005, this beloved home features 3 bedrooms 1.5 bathrooms & over 1,700 sqft of optimized living space, all while centrally located on a quiet street just steps away from coveted Fulton Park & various amenities close by. Featuring several upgrades including: newer hot water heater, custom outdoor kitchen area, gorgeous kitchen granite counter tops, & energy efficient solar panels for low cost energy bills, this can make for the perfect multi generational home with potential in law set up on main level or rent out to health working professionals! With so many options for use of space, the lifestyle here is unmatched, close by to commuter highways, several hospitals, and more, the open floor layout & soaring ceilings will provide for the perfect blend of modern conveniences and entertaining. Dont miss this incredible opportunity to take hold of wonderful lifestyle and value for your family or future investment!
Hill Street to Hauser Street
MLS #: 24081800
Style: Ranch
Color:
Total Rooms:
Bedrooms: 3
Bathrooms: 2
Acres: 0.18
Year Built: 2005 (Public Records)
New Construction: No/Resale
Home Warranty Offered:
Property Tax: $7,901
Zoning: RL
Mil Rate:
Assessed Value: $159,810
Potential Short Sale:
Square Footage: Estimated HEATED Sq.Ft. above grade is 1056; below grade sq feet total is 696; total sq ft is 1752
| Appliances Incl.: | Electric Range,Microwave,Refrigerator,Dishwasher |
| Laundry Location & Info: | Main Level |
| Fireplaces: | 0 |
| Energy Features: | Active Solar |
| Interior Features: | Open Floor Plan |
| Energy Features: | Active Solar |
| Basement Desc.: | Full,Fully Finished,Garage Access,Walk-out |
| Exterior Siding: | Vinyl Siding |
| Exterior Features: | Shed,Deck,Garden Area,Covered Deck,Patio |
| Foundation: | Slab |
| Roof: | Asphalt Shingle |
| Parking Spaces: | 1 |
| Garage/Parking Type: | Attached Garage |
| Swimming Pool: | 0 |
| Waterfront Feat.: | Not Applicable |
| Lot Description: | Level Lot,Cleared |
| Nearby Amenities: | Medical Facilities,Park,Playground/Tot Lot,Shopping/Mall |
| Occupied: | Owner |
Hot Water System
Heat Type:
Fueled By: Hot Air.
Cooling: Central Air
Fuel Tank Location:
Water Service: Public Water Connected
Sewage System: Public Sewer Connected
Elementary: Per Board of Ed
Intermediate:
Middle: Per Board of Ed
High School: Per Board of Ed
Current List Price: $330,000
Original List Price: $350,000
DOM: 101
Listing Date: 3/21/2025
Last Updated: 6/4/2025 9:08:57 PM
List Agent Name: Melissa Montagno
List Office Name: Higgins Group Real Estate
