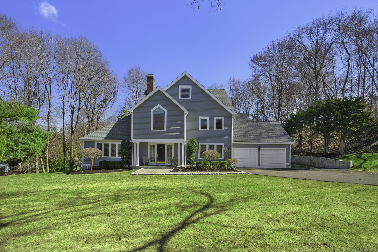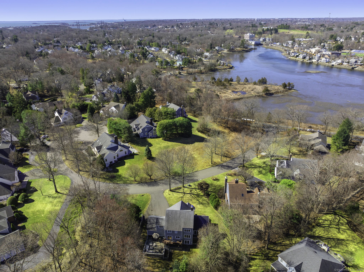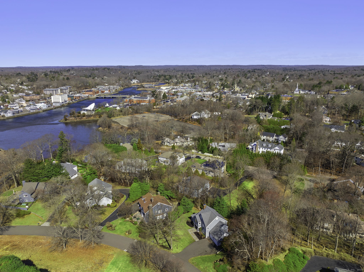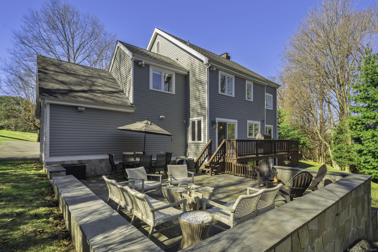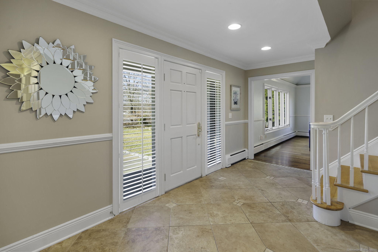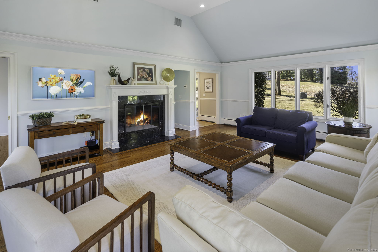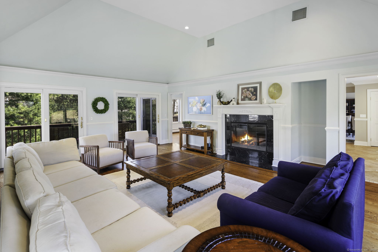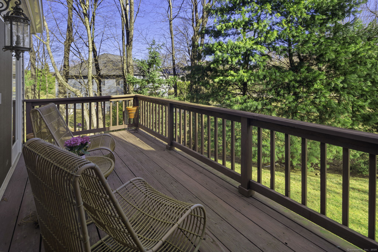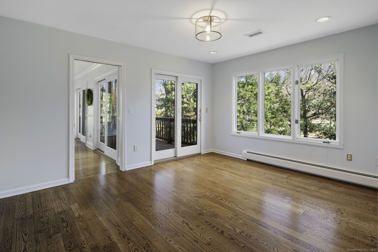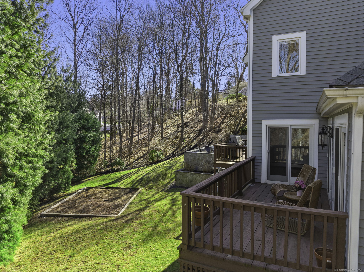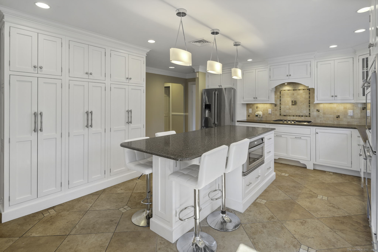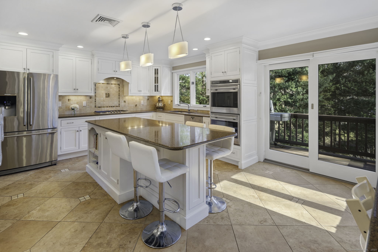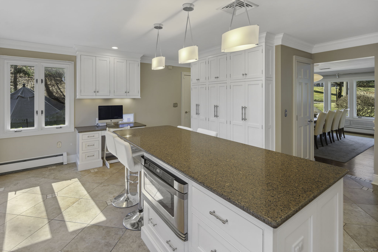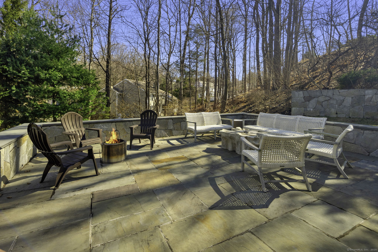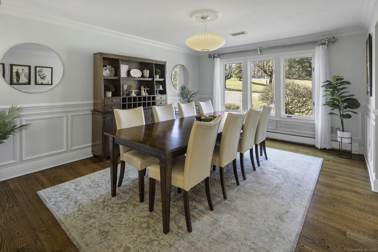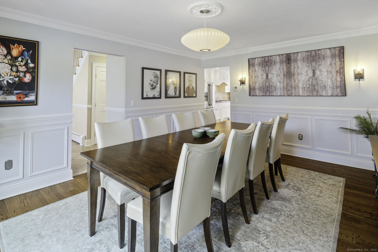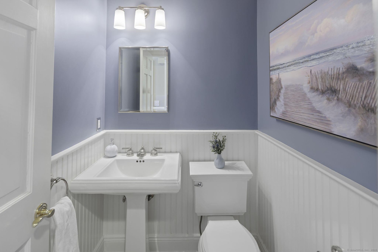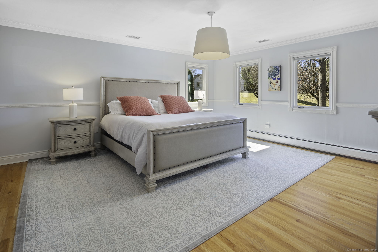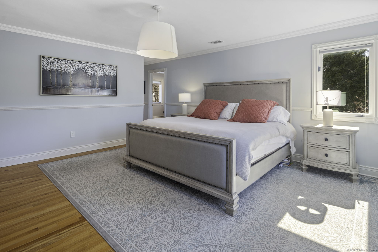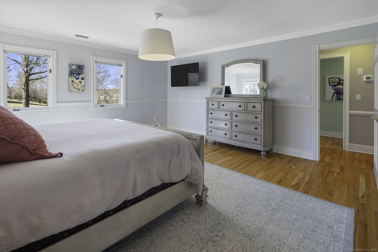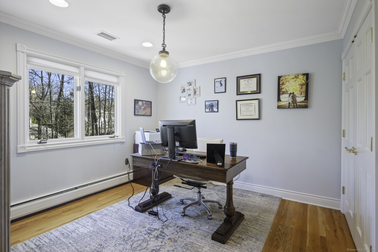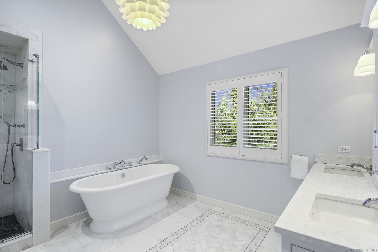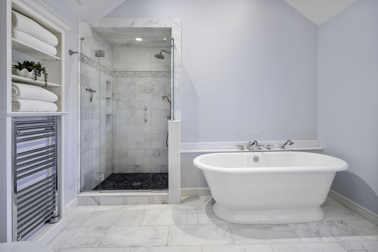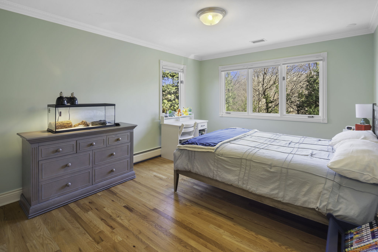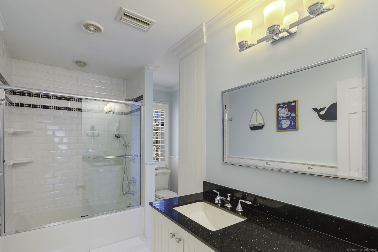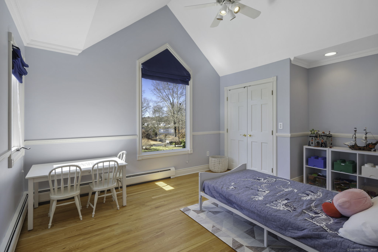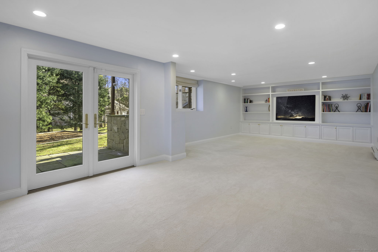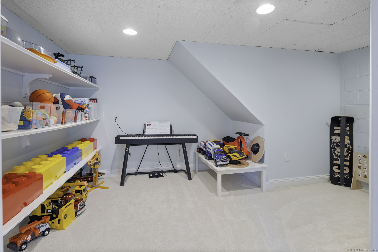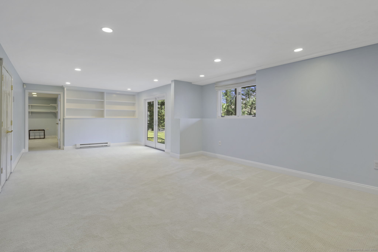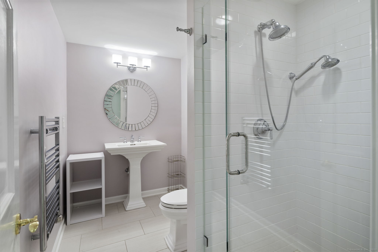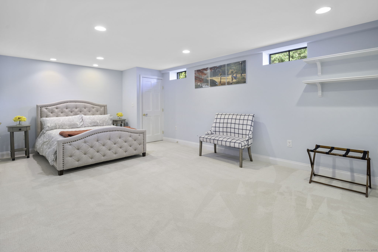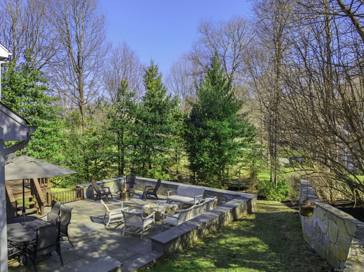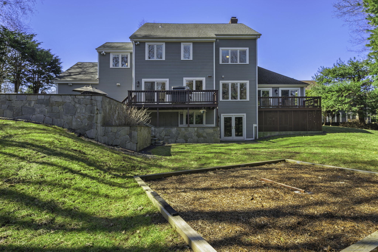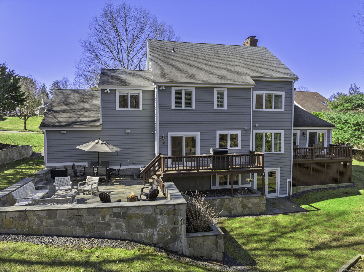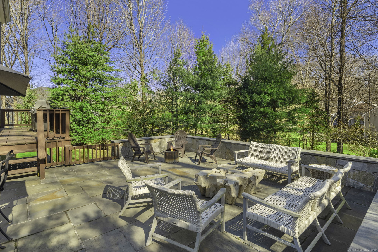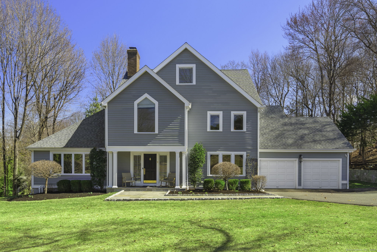More about this Property
If you are interested in more information or having a tour of this property with an experienced agent, please fill out this quick form and we will get back to you!
9 Harborview Road, Westport CT 06880
Current Price: $2,250,000
 5 beds
5 beds  4 baths
4 baths  4156 sq. ft
4156 sq. ft
Last Update: 6/18/2025
Property Type: Single Family For Sale
Discover the epitome of elegance in this sun-filled Contemporary Colonial, ideally situated on a desirable cul-de-sac with picturesque views of the Saugatuck River and conveniently located within walking distance to downtown. A welcoming foyer ushers you into a spacious living room with a tray ceiling, where a cozy fireplace sets the stage for relaxation and gatherings. Entertain with ease in the formal dining room and modern kitchen designed for the culinary enthusiast. Retreat to the luxurious Primary Bedroom, complete with a spa-like bath and an expansive walk-in closet, plus a flexible space for an office area or nursery. The upper level is completed by an additional 2/3 bedrooms, a full bath, and a convenient laundry room. The 1424 square foot lower level boasts a media room or great room there is a large guest room, and a full bath, a cedar closet for additional storage. Step outside to an inviting, oversized patio, offering a tranquil outdoor escape with ample privacy, perfect for relaxation and enjoyment. Experience the convenience of walking distance to Westports downtown amenities, including the shopping center and boutiques, Levitt Pavilion, library and more. With easy access to Compo Beach, the train station and restaurants, this home is a testament to comfort and convenience. All offers in by Monday 3/31/25 at 5:00pm
Post Rd East to Imperial Ave to Harborview. 4th house on left
MLS #: 24081775
Style: Colonial
Color: Grey
Total Rooms:
Bedrooms: 5
Bathrooms: 4
Acres: 0.36
Year Built: 1986 (Public Records)
New Construction: No/Resale
Home Warranty Offered:
Property Tax: $16,192
Zoning: A
Mil Rate:
Assessed Value: $869,600
Potential Short Sale:
Square Footage: Estimated HEATED Sq.Ft. above grade is 2732; below grade sq feet total is 1424; total sq ft is 4156
| Appliances Incl.: | Cook Top,Wall Oven,Microwave,Range Hood,Refrigerator,Dishwasher,Disposal,Washer,Dryer |
| Laundry Location & Info: | Upper Level Second floor laundry room |
| Fireplaces: | 1 |
| Energy Features: | Energy Star Rated,Thermopane Windows |
| Interior Features: | Auto Garage Door Opener,Cable - Pre-wired,Central Vacuum |
| Energy Features: | Energy Star Rated,Thermopane Windows |
| Home Automation: | Security System,Thermostat(s) |
| Basement Desc.: | Full,Full With Walk-Out |
| Exterior Siding: | Clapboard |
| Exterior Features: | Balcony,Deck,Gutters,Underground Sprinkler,Patio |
| Foundation: | Concrete |
| Roof: | Asphalt Shingle |
| Parking Spaces: | 2 |
| Garage/Parking Type: | Attached Garage |
| Swimming Pool: | 0 |
| Waterfront Feat.: | Walk to Water,View |
| Lot Description: | Level Lot,Sloping Lot,On Cul-De-Sac |
| Nearby Amenities: | Golf Course,Health Club,Library,Medical Facilities,Public Rec Facilities,Shopping/Mall |
| Occupied: | Owner |
Hot Water System
Heat Type:
Fueled By: Hot Water.
Cooling: Central Air
Fuel Tank Location:
Water Service: Public Water Connected
Sewage System: Public Sewer Connected
Elementary: Saugatuck
Intermediate:
Middle: Bedford
High School: Staples
Current List Price: $2,250,000
Original List Price: $2,250,000
DOM: 7
Listing Date: 3/24/2025
Last Updated: 4/2/2025 8:37:34 PM
Expected Active Date: 3/26/2025
List Agent Name: Robbie Blosio
List Office Name: William Pitt Sothebys Intl
