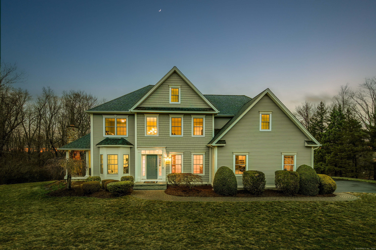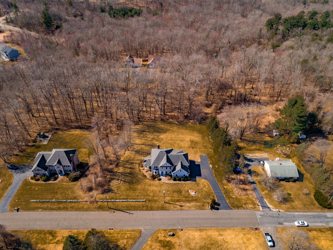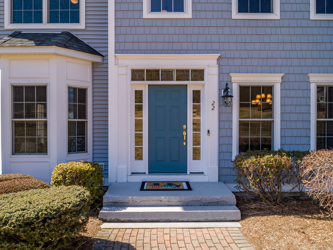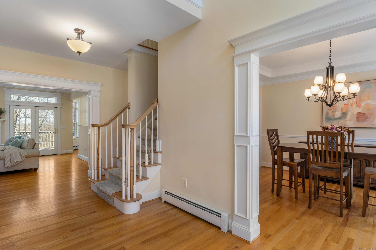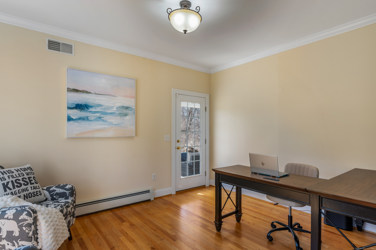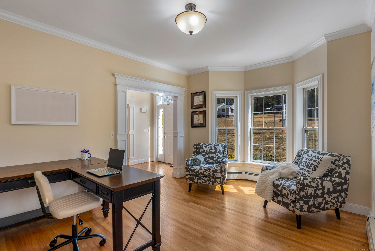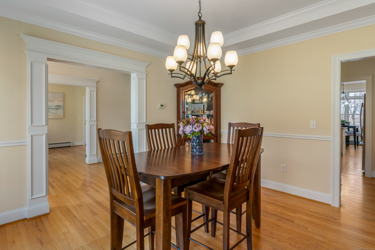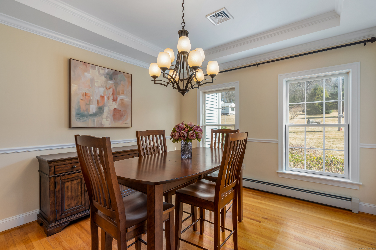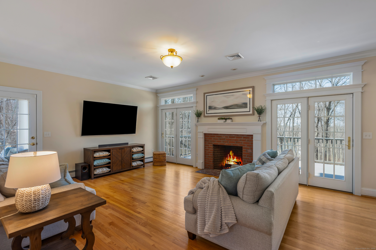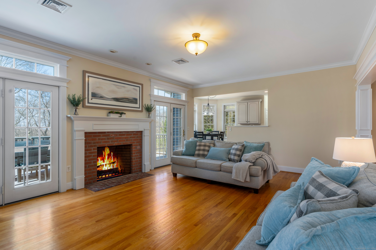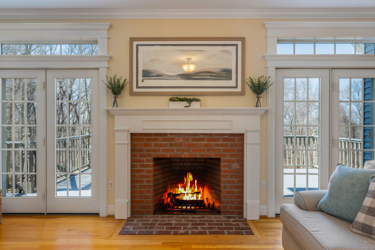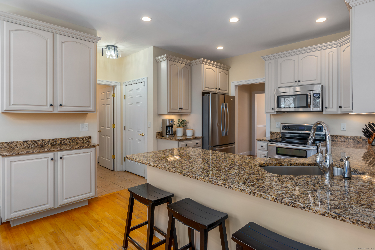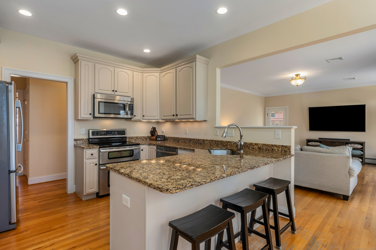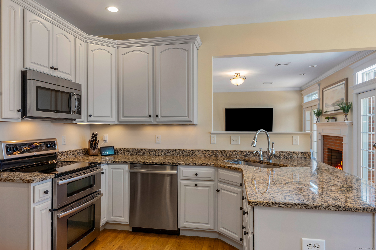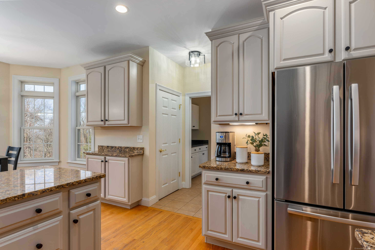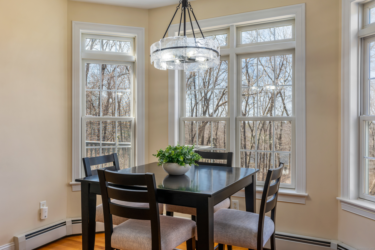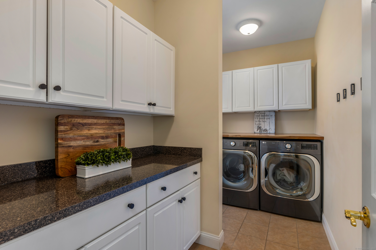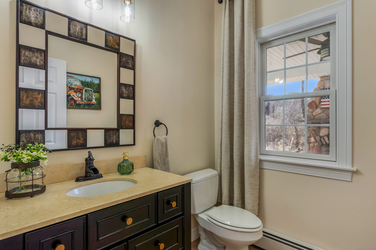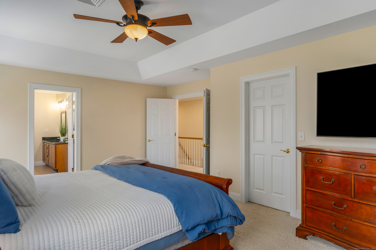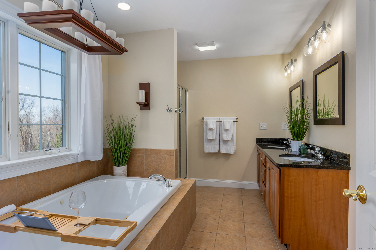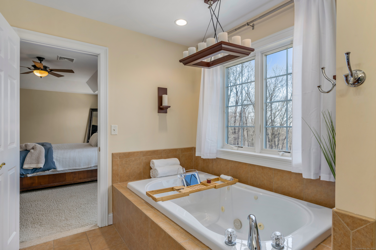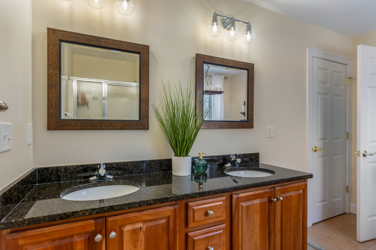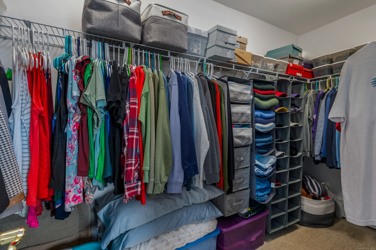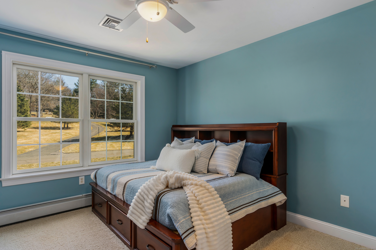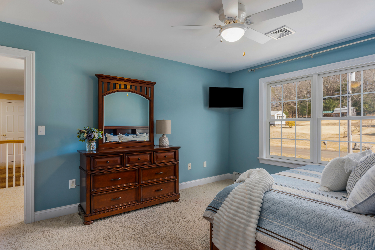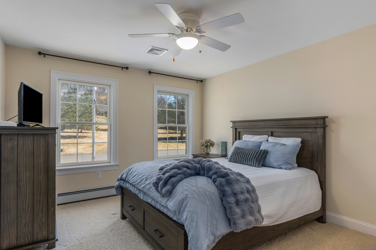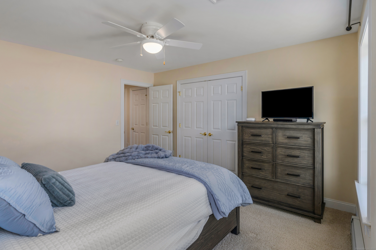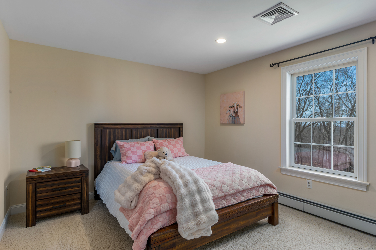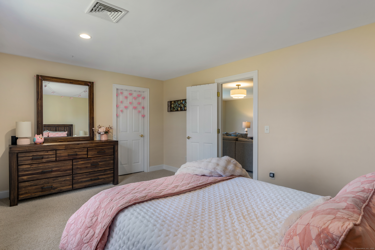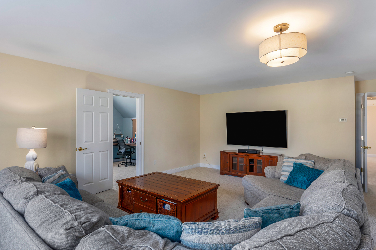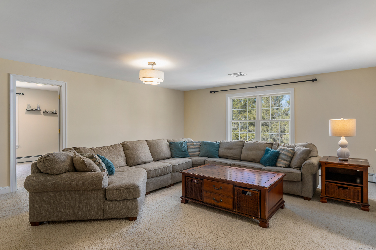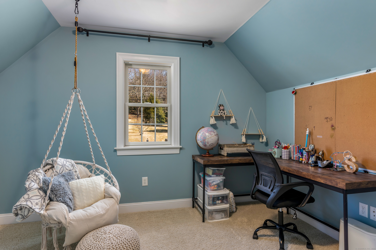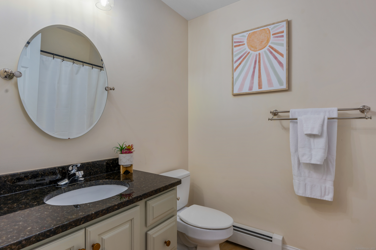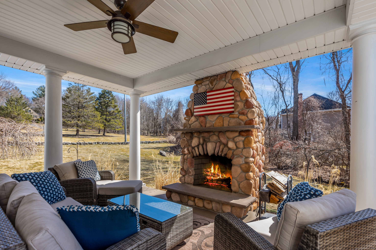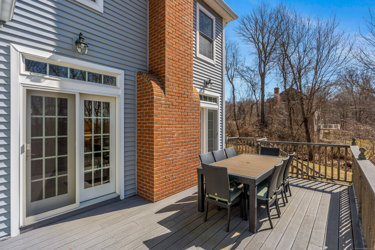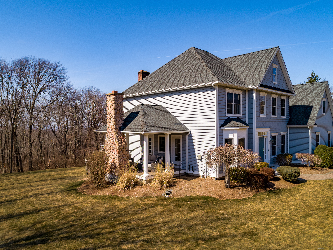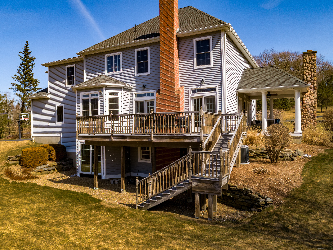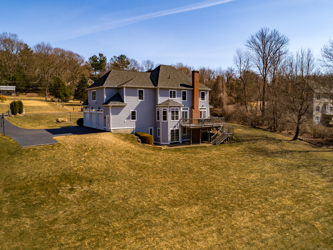More about this Property
If you are interested in more information or having a tour of this property with an experienced agent, please fill out this quick form and we will get back to you!
22 Wonderview Drive, Tolland CT 06084
Current Price: $679,900
 4 beds
4 beds  3 baths
3 baths  3018 sq. ft
3018 sq. ft
Last Update: 6/17/2025
Property Type: Single Family For Sale
Welcome to 22 Wonderview Drive, a stunning 4-bedroom, 2.5-bathroom home that blends modern updates w/timeless charm. Nestled on 1.88 acres, this home offers space, style, & functionality, both inside & out. From the open floor plan to the thoughtfully designed outdoor living areas, every inch of this property is built for comfort & enjoyment. Step inside & be greeted by hardwood floors throughout the 1st level, leading to a bright & inviting family room w/a cozy fireplace-perfect for gatherings. The updated kitchen boasts granite countertops, SS appliances, & plenty of storage, flowing seamlessly into the dining & living spaces. A 1st floor office provides a private workspace, while the mudroom w/laundry adds everyday convenience. Upstairs, the massive primary suite is a retreat of its own, featuring a tray ceiling, walk-in closet, & a spa-like bathroom w/a Jacuzzi tub, dual sinks, & a granite vanity. The 3 additional bedrooms are generously sized, & the bonus/game room offers endless possibilities-whether for entertainment, a playroom, or a home gym. Outdoor living shines w/an attached covered porch featuring a fieldstone fireplace-a cozy spot to unwind year-round. The huge composite deck overlooks the private backyard, offering the perfect setting for outdoor dining, relaxation/entertaining. Other features: wired for a generator hookup & Dog Guard invisible fence. With a three-car garage & a prime location offering both privacy & convenience, this home is truly a must-see!
GPS Friendly.
MLS #: 24081774
Style: Colonial
Color:
Total Rooms:
Bedrooms: 4
Bathrooms: 3
Acres: 1.88
Year Built: 2007 (Public Records)
New Construction: No/Resale
Home Warranty Offered:
Property Tax: $11,966
Zoning: Per Town
Mil Rate:
Assessed Value: $316,800
Potential Short Sale:
Square Footage: Estimated HEATED Sq.Ft. above grade is 3018; below grade sq feet total is ; total sq ft is 3018
| Appliances Incl.: | Oven/Range,Microwave,Refrigerator,Dishwasher |
| Fireplaces: | 0 |
| Interior Features: | Auto Garage Door Opener,Cable - Available,Open Floor Plan |
| Basement Desc.: | Full,Unfinished,Interior Access,Walk-out,Concrete Floor,Full With Walk-Out |
| Exterior Siding: | Vinyl Siding |
| Foundation: | Concrete |
| Roof: | Asphalt Shingle |
| Parking Spaces: | 3 |
| Garage/Parking Type: | Attached Garage |
| Swimming Pool: | 0 |
| Waterfront Feat.: | Not Applicable |
| Lot Description: | In Subdivision,Lightly Wooded,Treed,Professionally Landscaped,Rolling |
| Occupied: | Owner |
Hot Water System
Heat Type:
Fueled By: Hot Water.
Cooling: Central Air
Fuel Tank Location: In Basement
Water Service: Private Well
Sewage System: Septic
Elementary: Birch Grove
Intermediate: Tolland
Middle: Tolland
High School: Tolland
Current List Price: $679,900
Original List Price: $679,900
DOM: 3
Listing Date: 3/19/2025
Last Updated: 3/30/2025 10:43:38 PM
Expected Active Date: 3/27/2025
List Agent Name: Mark Riesbeck
List Office Name: Berkshire Hathaway NE Prop.
