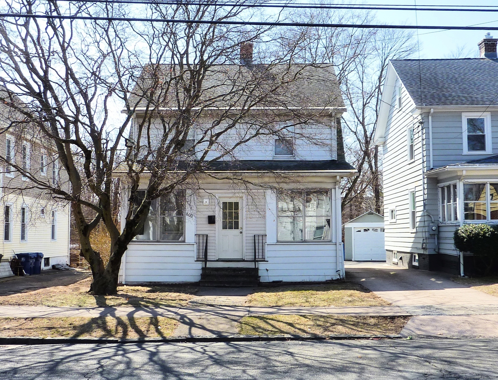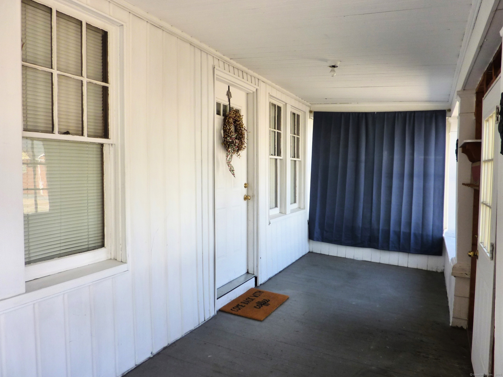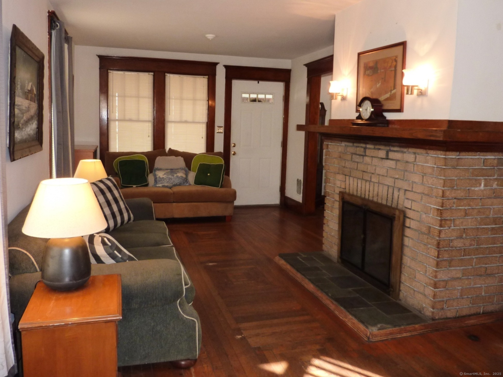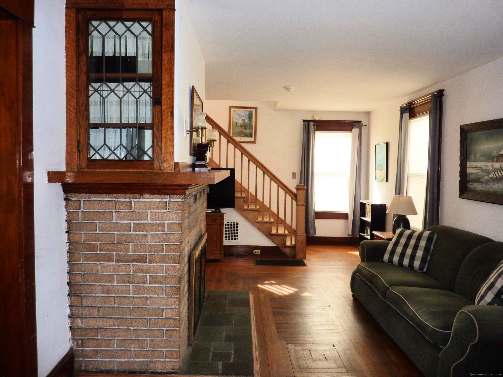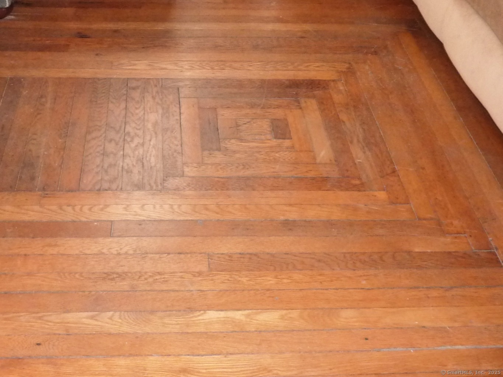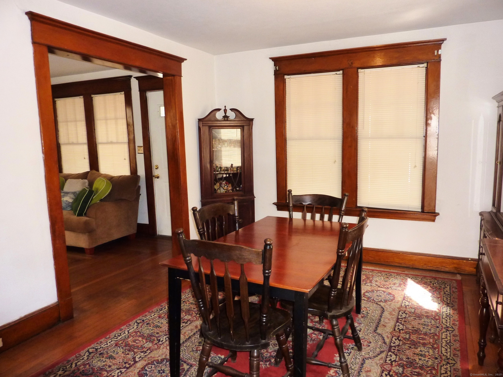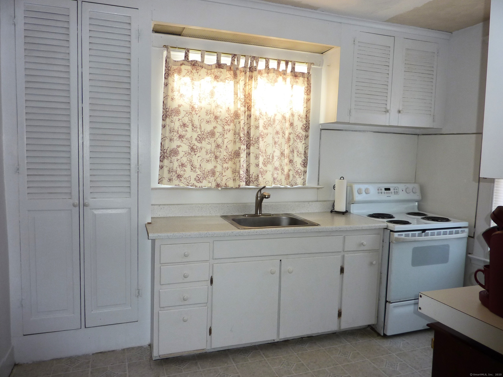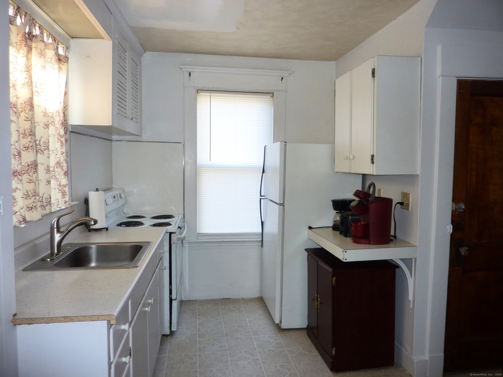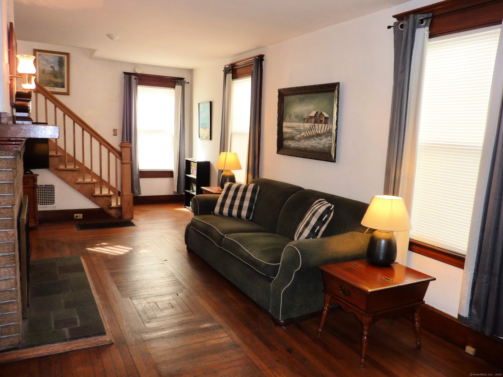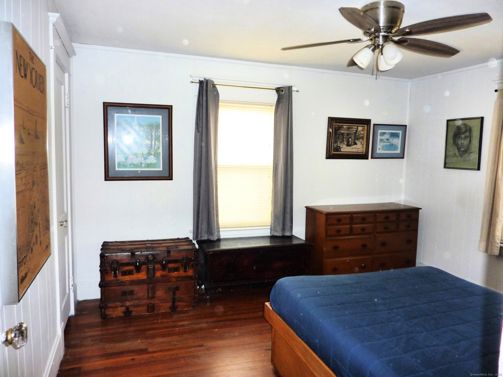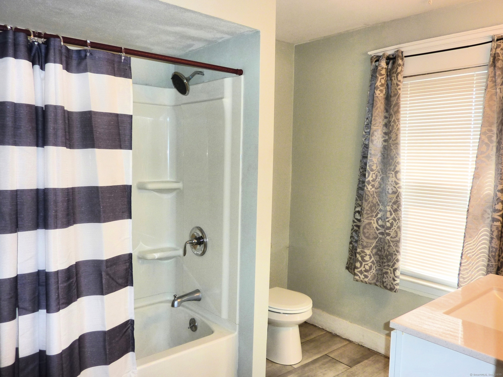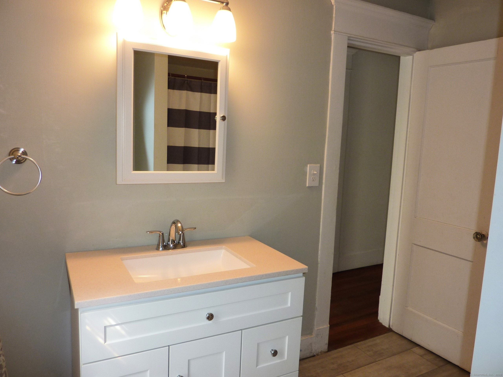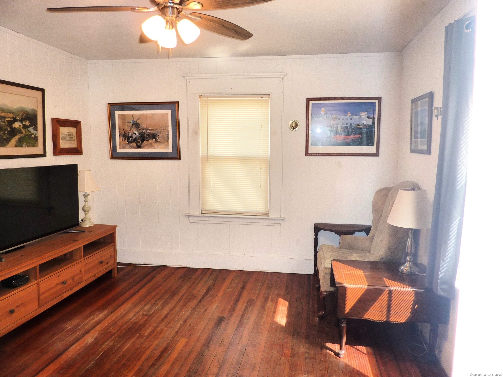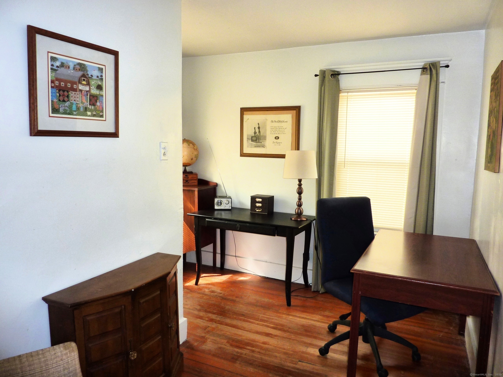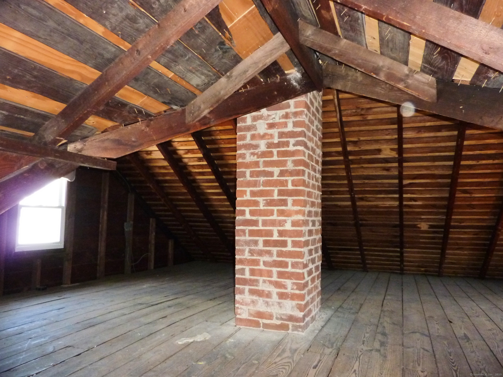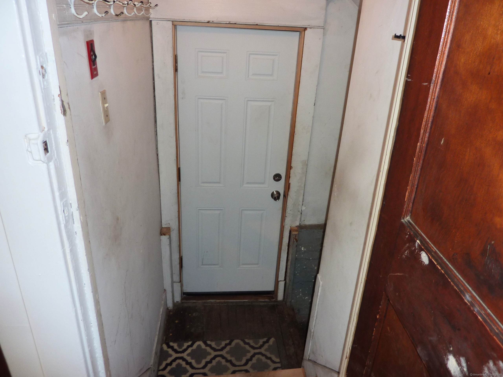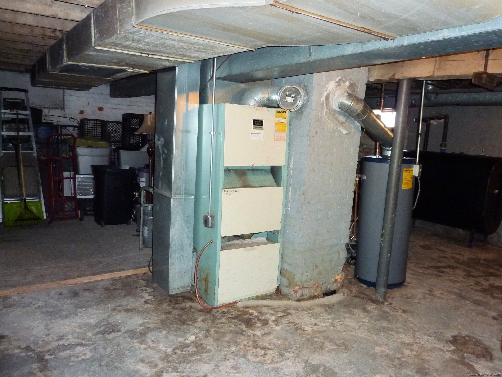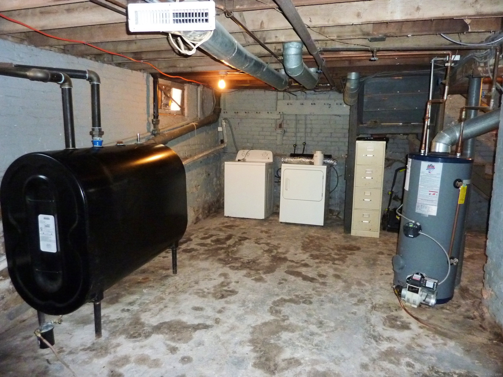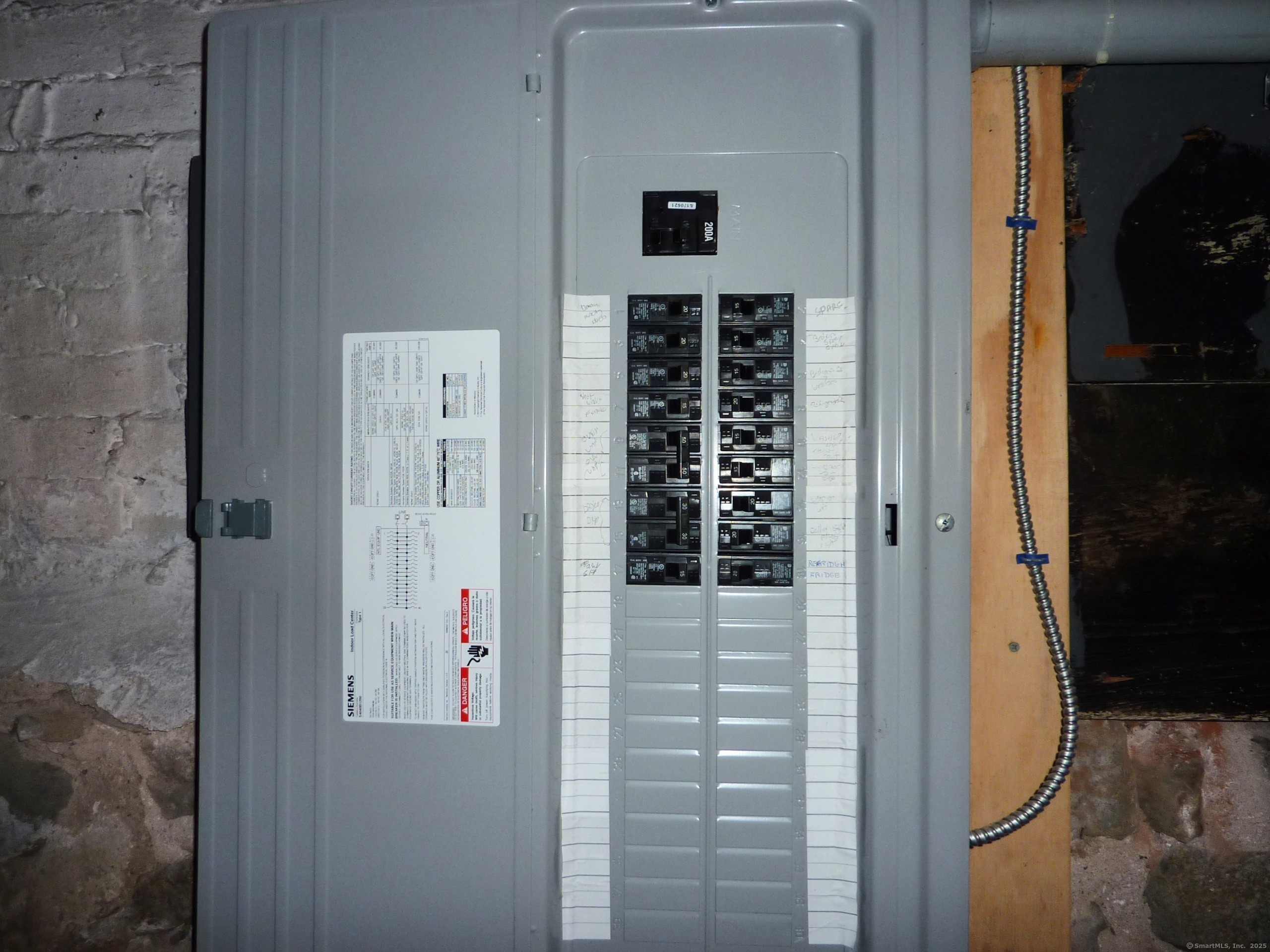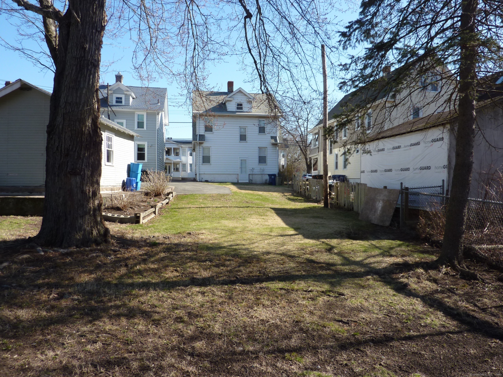More about this Property
If you are interested in more information or having a tour of this property with an experienced agent, please fill out this quick form and we will get back to you!
800 Savin Avenue, West Haven CT 06516
Current Price: $279,000
 3 beds
3 beds  1 baths
1 baths  1248 sq. ft
1248 sq. ft
Last Update: 5/29/2025
Property Type: Single Family For Sale
Nestled in the heart of the vibrant downtown city center, this nicely maintained home blends vintage charm and modern convenience. Just a short distance from local parks, and miles of town beaches, the property is located in the Central Business District zone. Boasting a Very Walkable Walk Score, enjoy easy access to dining, shopping, entertainment, and public amenities. Commuters will appreciate the proximity to bus lines, a train station, major highways, and a regional airport. Additionally, Yale New Haven, The University of New Haven, and the Veterans Hospital are all nearby. Inside, the home reflects the elegance of yesteryear with high ceilings, intricate hardwood floors, beautiful wood trim, and a fireplace with a built-in leaded glass cabinet. Updates include a newer roof, replacement of most windows, an upgraded electrical panel, a newer oil tank, and a recently remodeled bathroom. Unlock the potential of an enclosed front porch and a walk-up attic, with each offering additional space for expansion or customization. Whether youre searching for a welcoming residence, or a flexible investment, this property is a rare find in a prime downtown location.
Sold as is. Fireplace has not been used by Seller. Driveway is shared. Sewer line to house was replaced in 2024. Subject to Seller obtaining suitable housing.
Elm Street or Captain Thomas Blvd. to Savin Ave.
MLS #: 24081763
Style: Colonial
Color: white
Total Rooms:
Bedrooms: 3
Bathrooms: 1
Acres: 0.13
Year Built: 1925 (Public Records)
New Construction: No/Resale
Home Warranty Offered:
Property Tax: $4,280
Zoning: CBD
Mil Rate:
Assessed Value: $117,040
Potential Short Sale:
Square Footage: Estimated HEATED Sq.Ft. above grade is 1248; below grade sq feet total is ; total sq ft is 1248
| Appliances Incl.: | Electric Range,Refrigerator |
| Laundry Location & Info: | Lower Level Laundry Hookup in Basement |
| Fireplaces: | 1 |
| Energy Features: | Thermopane Windows |
| Interior Features: | Cable - Available |
| Energy Features: | Thermopane Windows |
| Basement Desc.: | Full,Unfinished,Interior Access,Concrete Floor |
| Exterior Siding: | Aluminum |
| Exterior Features: | Porch-Enclosed,Sidewalk,Porch,Gutters |
| Foundation: | Brick,Concrete |
| Roof: | Asphalt Shingle |
| Driveway Type: | Shared,Paved |
| Garage/Parking Type: | None,Paved,Driveway |
| Swimming Pool: | 0 |
| Waterfront Feat.: | Not Applicable |
| Lot Description: | Sloping Lot |
| Nearby Amenities: | Bocci Court,Health Club,Library,Medical Facilities,Park,Public Transportation,Shopping/Mall,Walk to Bus Lines |
| In Flood Zone: | 0 |
| Occupied: | Owner |
Hot Water System
Heat Type:
Fueled By: Hot Air.
Cooling: Ceiling Fans
Fuel Tank Location: In Basement
Water Service: Public Water Connected
Sewage System: Public Sewer Connected
Elementary: Edith E. Mackrille
Intermediate: Carrigan
Middle: Bailey
High School: West Haven
Current List Price: $279,000
Original List Price: $279,000
DOM: 5
Listing Date: 3/20/2025
Last Updated: 3/25/2025 6:22:30 PM
List Agent Name: Linda Gallick
List Office Name: Berkshire Hathaway NE Prop.
