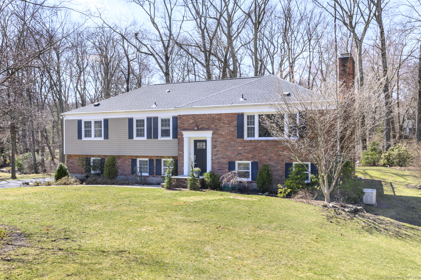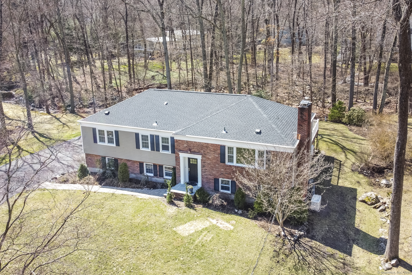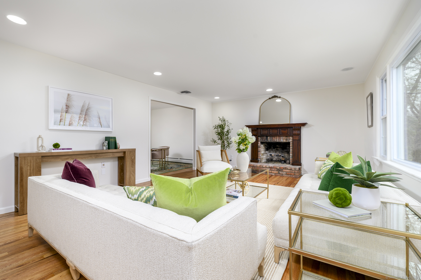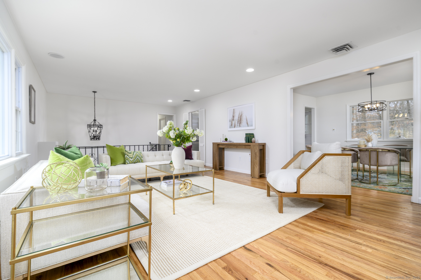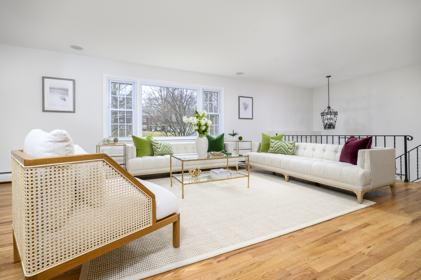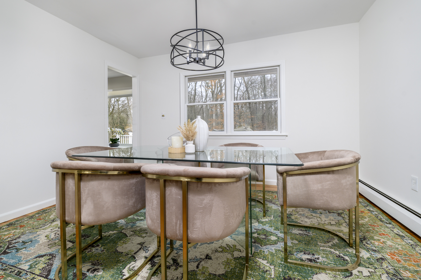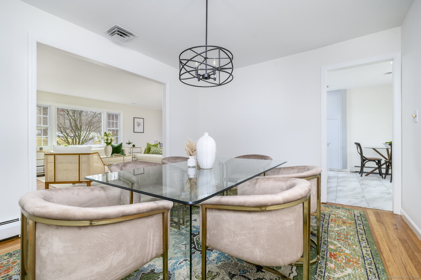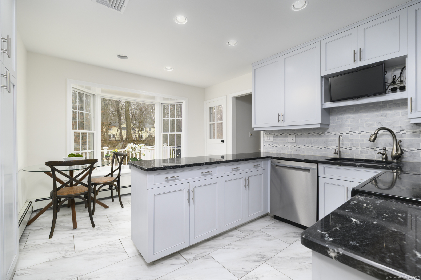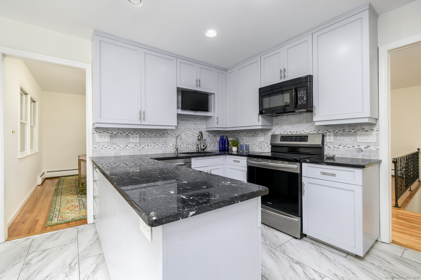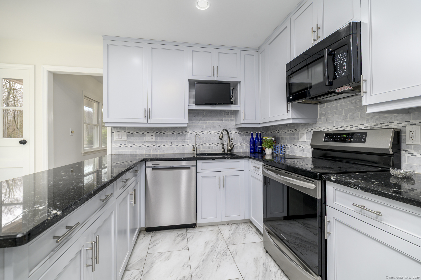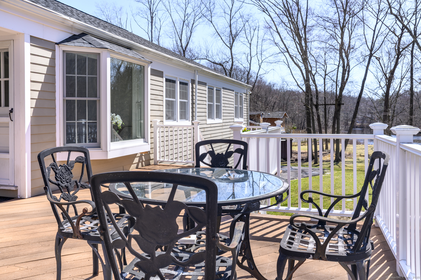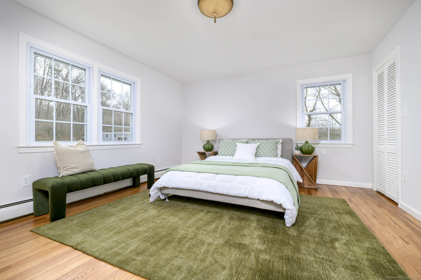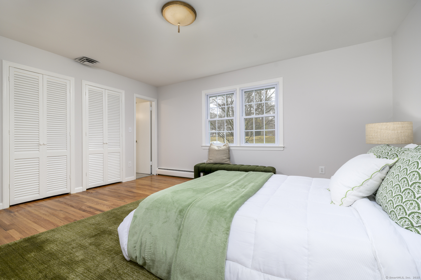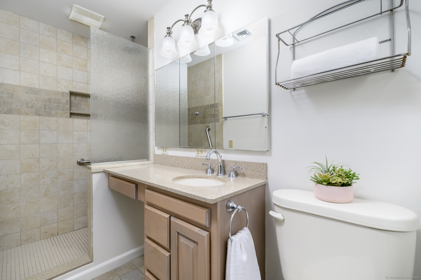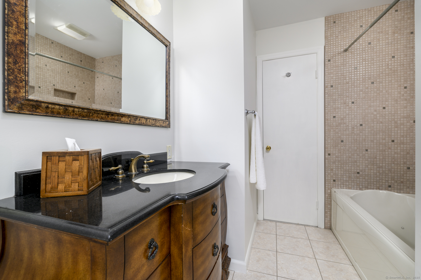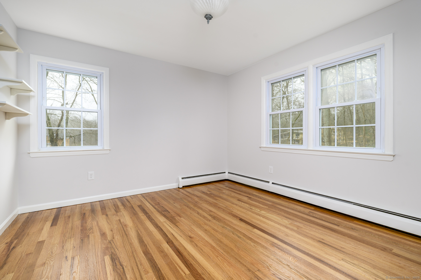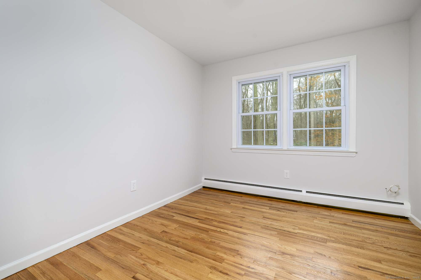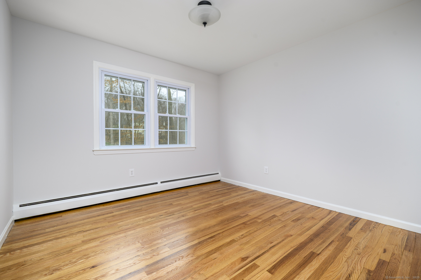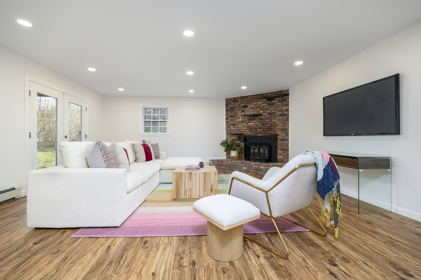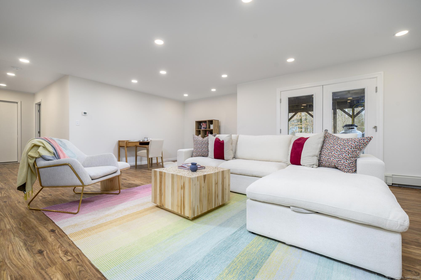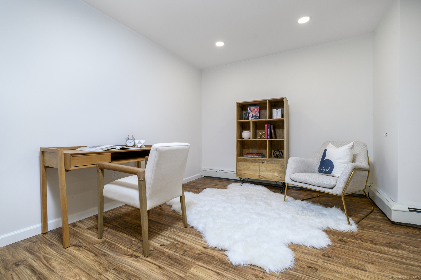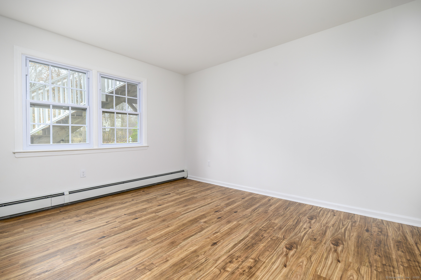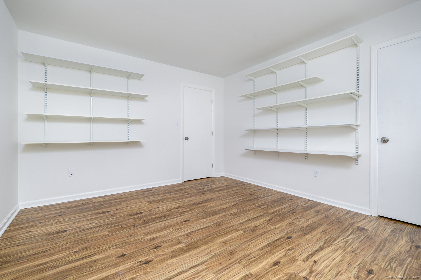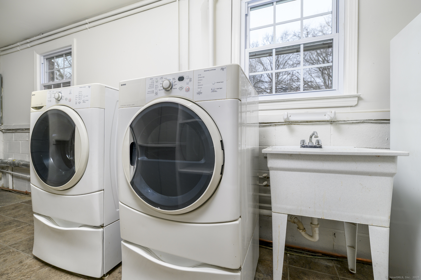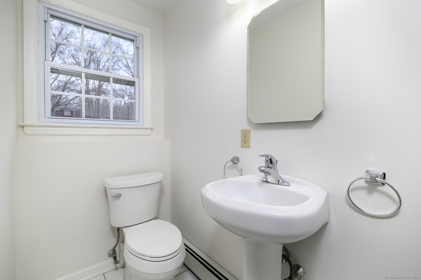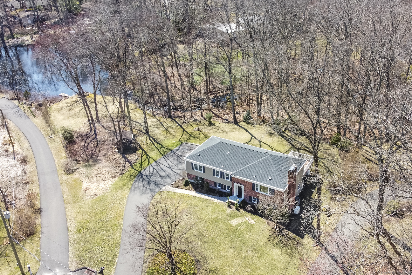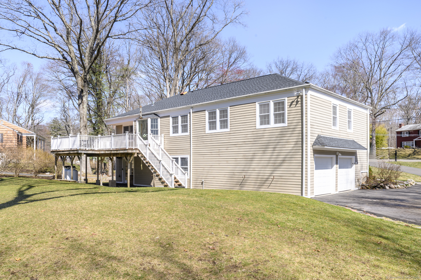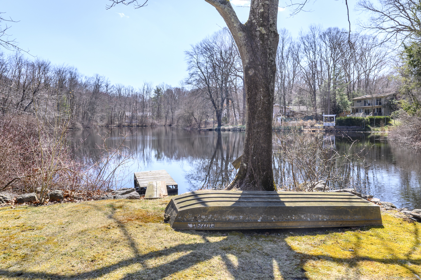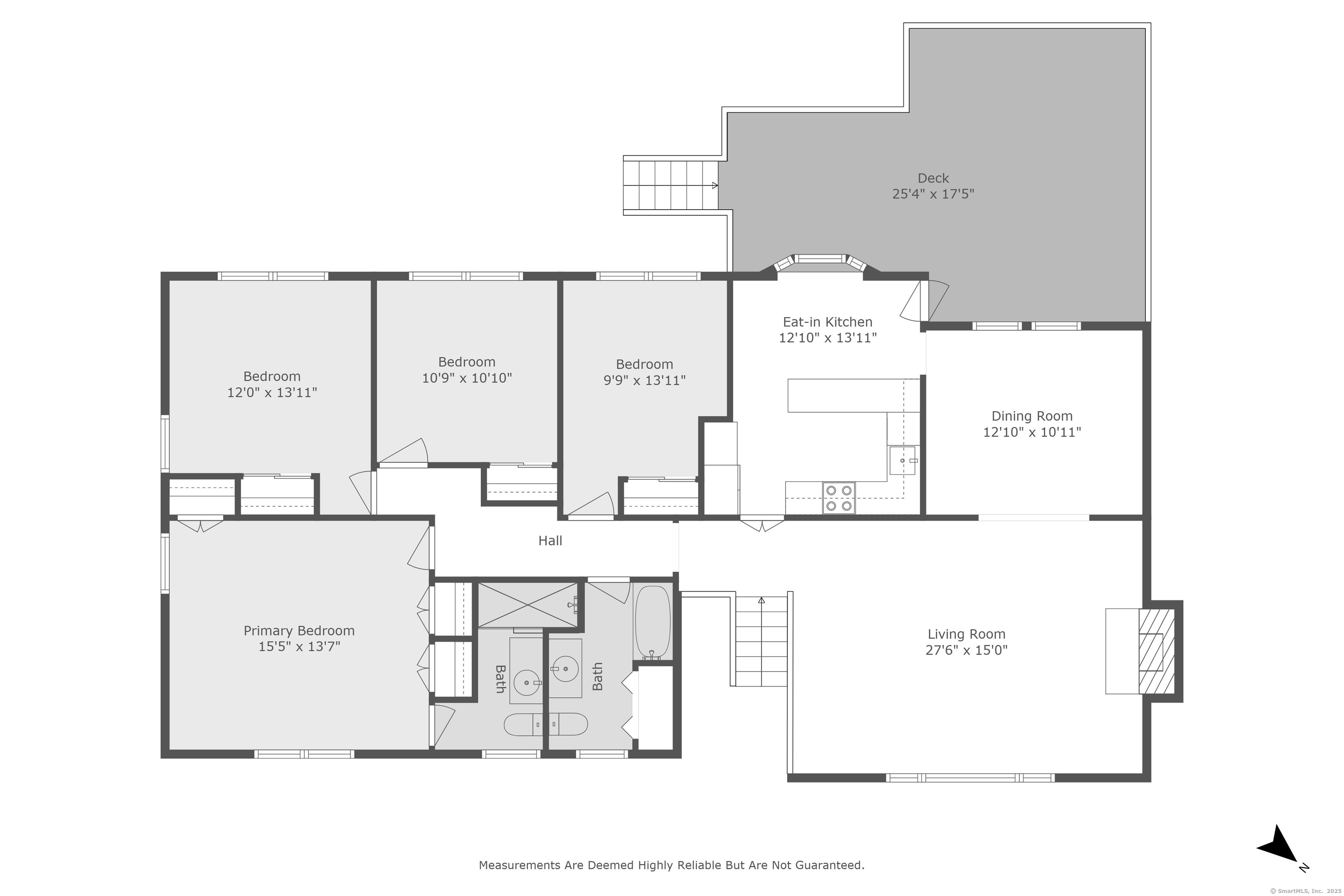More about this Property
If you are interested in more information or having a tour of this property with an experienced agent, please fill out this quick form and we will get back to you!
43 Settlers Trail, Stamford CT 06903
Current Price: $999,999
 4 beds
4 beds  3 baths
3 baths  3376 sq. ft
3376 sq. ft
Last Update: 6/24/2025
Property Type: Single Family For Sale
Look no further! Wonderful cul-de-sac location for this renovated home in sought after North Stamford location with city water. New roof, windows, siding, refinished hardwood floors, completely painted interior, all home generator fueled by propane that also fuels upstairs fireplace. Updated kitchen that boasts electric induction cook top, instant hot water, and more. In the main bath you will enjoy a bubble tub that self cleans after use. 4 bedrooms on main floor with a flex office or additional 5th bedroom in lower level! This wonderful home enjoys over 3,000 square feet of usable living space! Relax on the deck overlooking the brook to the pond while enjoy morning coffee or evening beverages!
High Ridge Road to left on Sunset to right on West Trail to left on Settlers Trail
MLS #: 24081753
Style: Raised Ranch
Color: Brick with Black and
Total Rooms:
Bedrooms: 4
Bathrooms: 3
Acres: 1.03
Year Built: 1952 (Public Records)
New Construction: No/Resale
Home Warranty Offered:
Property Tax: $11,303
Zoning: RA1
Mil Rate:
Assessed Value: $496,600
Potential Short Sale:
Square Footage: Estimated HEATED Sq.Ft. above grade is 2376; below grade sq feet total is 1000; total sq ft is 3376
| Appliances Incl.: | Electric Range,Microwave,Refrigerator,Icemaker,Dishwasher,Instant Hot Water Tap,Washer,Dryer |
| Laundry Location & Info: | Lower Level sink, storage and extra fridge |
| Fireplaces: | 2 |
| Energy Features: | Generator,Thermopane Windows |
| Interior Features: | Auto Garage Door Opener,Cable - Available,Security System |
| Energy Features: | Generator,Thermopane Windows |
| Home Automation: | Thermostat(s) |
| Basement Desc.: | Full,Heated,Storage,Fully Finished,Garage Access,Full With Walk-Out |
| Exterior Siding: | Clapboard,Brick |
| Exterior Features: | Shed,Deck,Gutters,Lighting,French Doors |
| Foundation: | Block,Concrete |
| Roof: | Asphalt Shingle |
| Parking Spaces: | 2 |
| Garage/Parking Type: | Under House Garage |
| Swimming Pool: | 0 |
| Waterfront Feat.: | Pond |
| Lot Description: | Lightly Wooded,Sloping Lot,On Cul-De-Sac,Water View |
| In Flood Zone: | 0 |
| Occupied: | Owner |
Hot Water System
Heat Type:
Fueled By: Baseboard.
Cooling: Central Air
Fuel Tank Location: Above Ground
Water Service: Public Water Connected
Sewage System: Septic
Elementary: Northeast
Intermediate:
Middle:
High School: Westhill
Current List Price: $999,999
Original List Price: $999,999
DOM: 30
Listing Date: 3/20/2025
Last Updated: 5/5/2025 2:37:03 PM
Expected Active Date: 3/26/2025
List Agent Name: Marie Barker
List Office Name: Keller Williams Prestige Prop.
