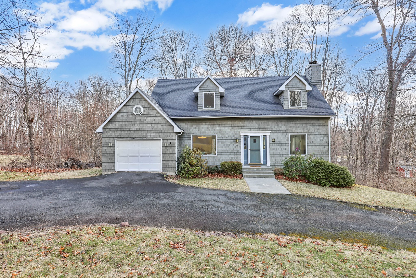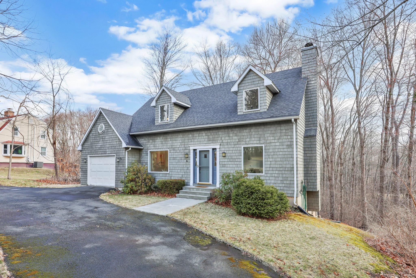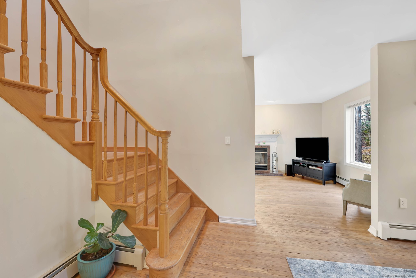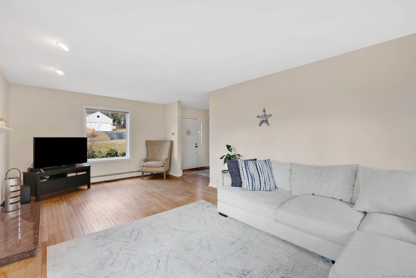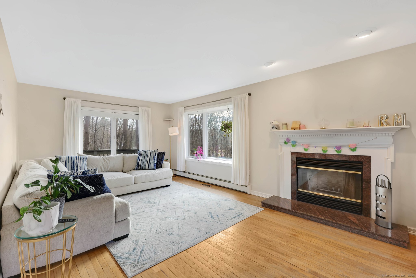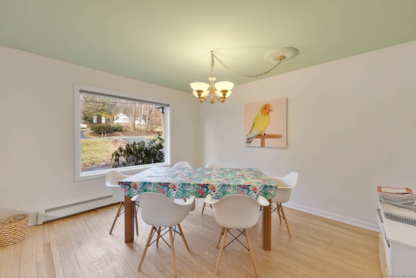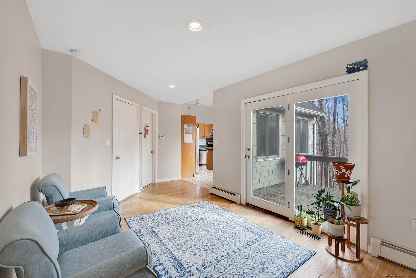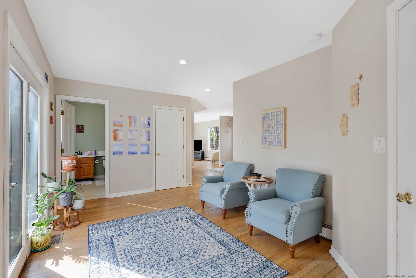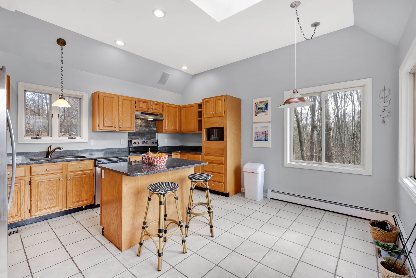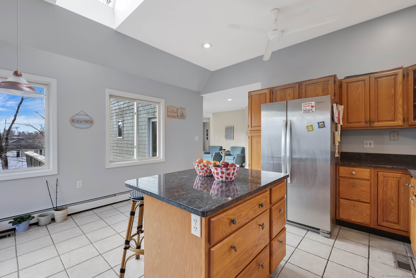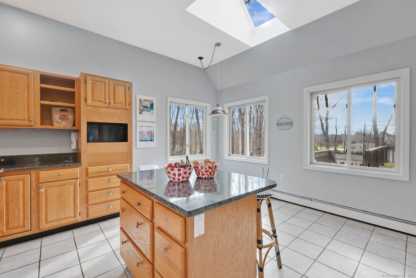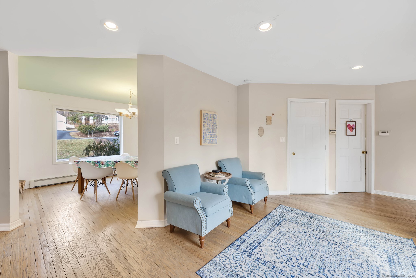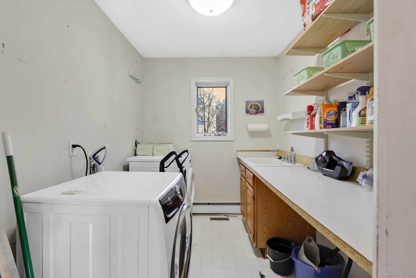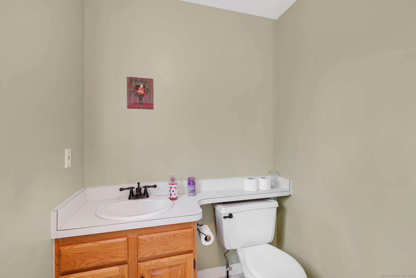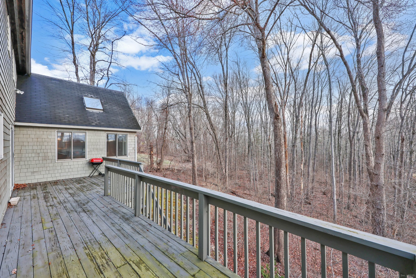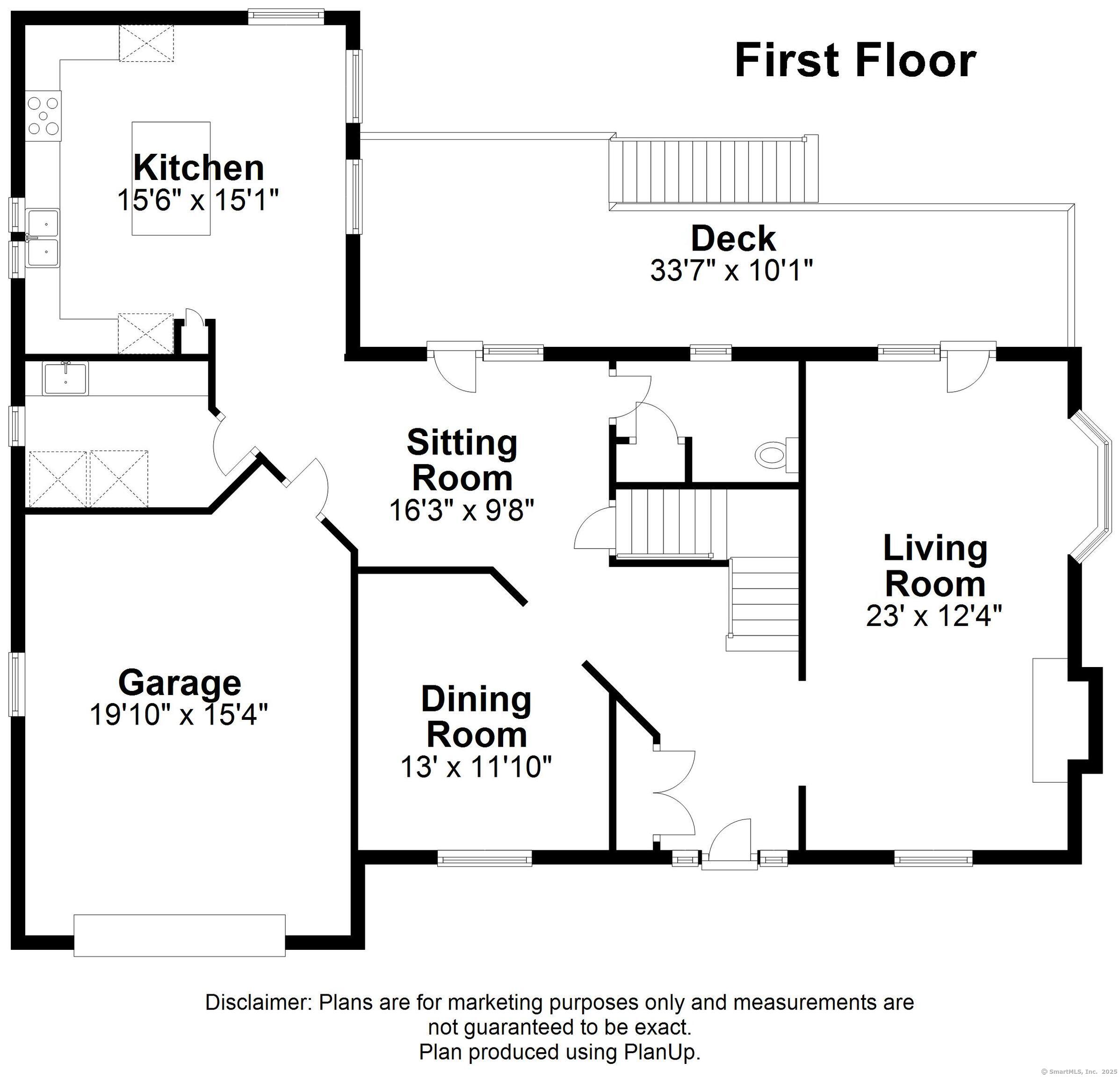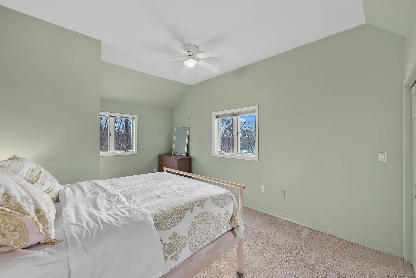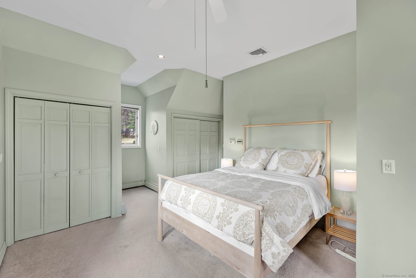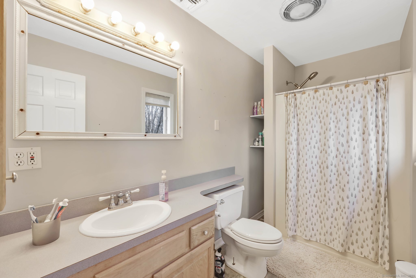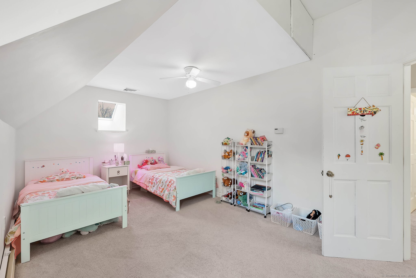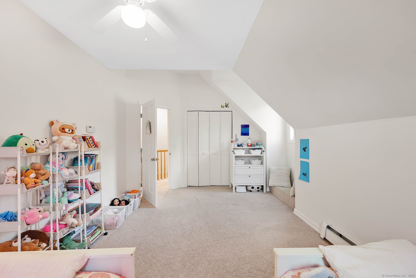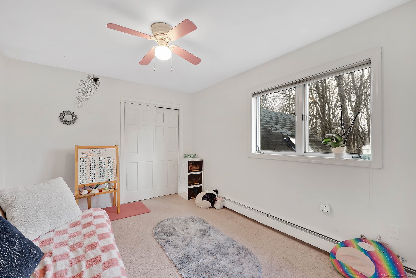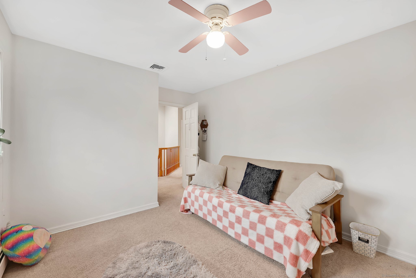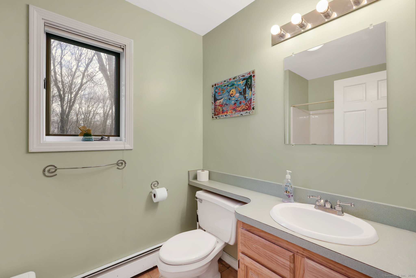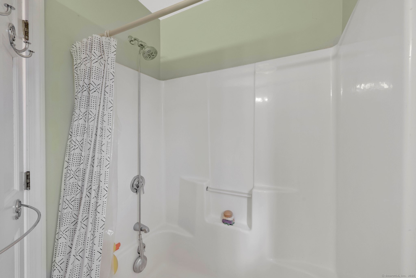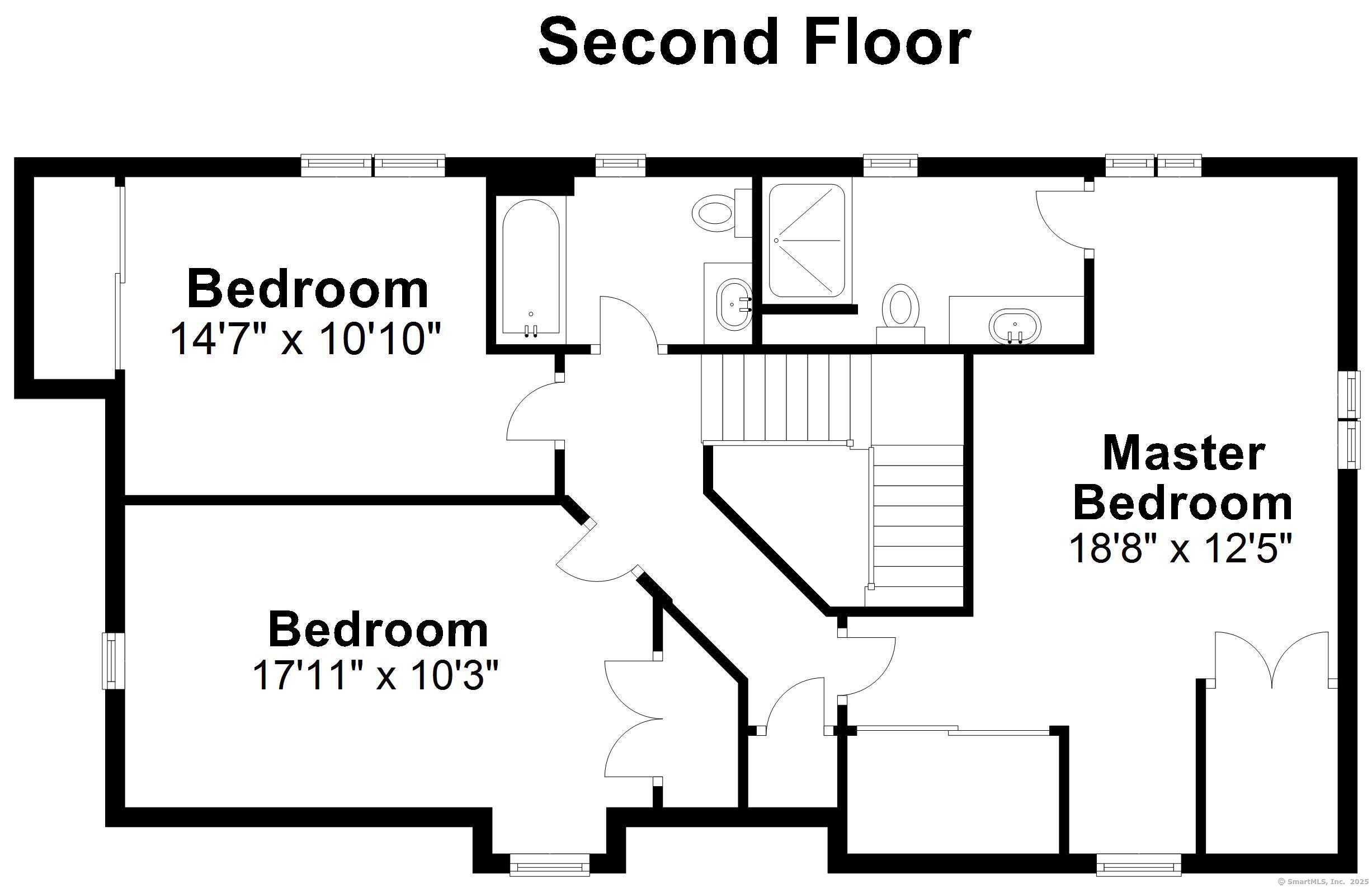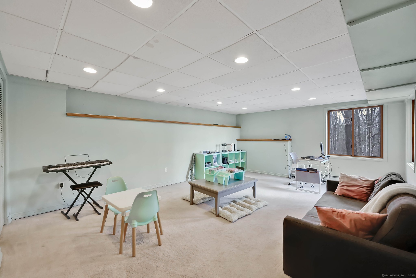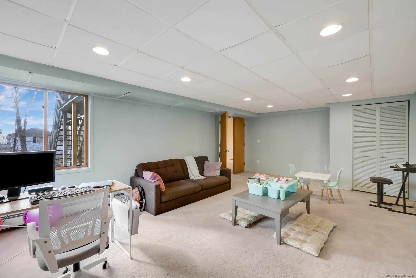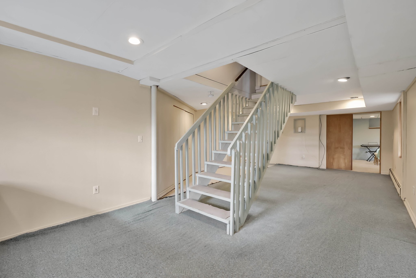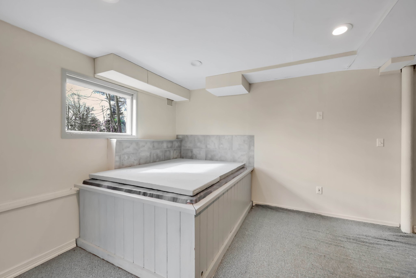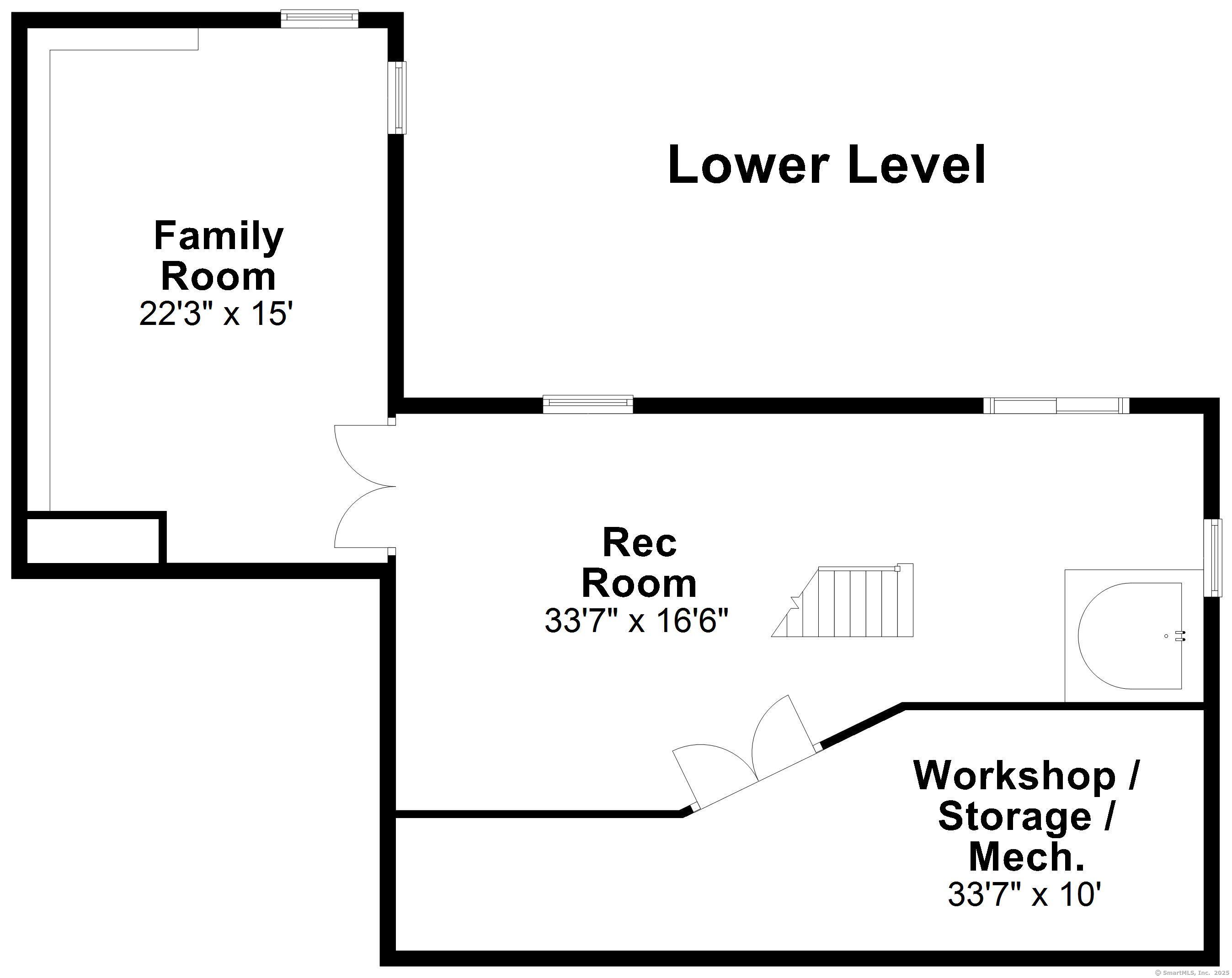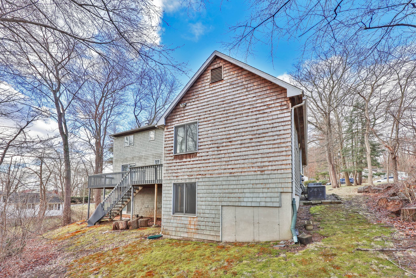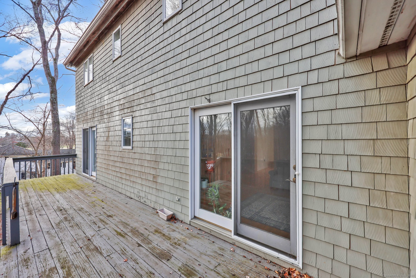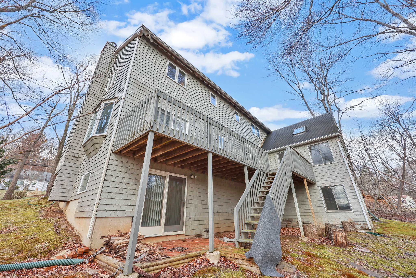More about this Property
If you are interested in more information or having a tour of this property with an experienced agent, please fill out this quick form and we will get back to you!
4 Grant Hill Road, Bloomfield CT 06002
Current Price: $399,900
 3 beds
3 beds  3 baths
3 baths  2867 sq. ft
2867 sq. ft
Last Update: 6/12/2025
Property Type: Single Family For Sale
An oasis of privacy awaits you at 4 Grant Hill Road! This custom contemporary Cape Cod offers a unique bright, spacious floor plan, serene wooded views and convenience to Bloomfield, Simsbury, Hartford and West Hartford. The 2-story entry foyer opens to a living room with bay window, fireplace and access to the deck. A sitting area transitions from the dining room to the kitchen illuminated by a skylight and featuring a cathedral ceiling, an island, stainless appliances, granite counters and casual eating space. Theres easy access to the attached garage and the convenient first floor laundry room and half bathroom. Hardwood floors are featured throughout this level. Upstairs the master suite has 10 ceilings, large closets and a full bathroom with walk-in shower. Two additional bedrooms with ceiling fans and wall-to-wall carpet share a hallway full bathroom. The walkout lower level boasts a recreation area with hot tub and sliders to the patio. Theres also a large carpeted family room for relaxing, recreation or home office space. Theres a one-car attached garage and circular driveway for easy parking. The large deck overlooks the private wooded yard where nature beckons. Be the next one to call this peaceful retreat home!
Burr Road to Grant Hill, no sign
MLS #: 24081752
Style: Cape Cod
Color:
Total Rooms:
Bedrooms: 3
Bathrooms: 3
Acres: 0.87
Year Built: 1993 (Public Records)
New Construction: No/Resale
Home Warranty Offered:
Property Tax: $7,328
Zoning: R-30
Mil Rate:
Assessed Value: $186,760
Potential Short Sale:
Square Footage: Estimated HEATED Sq.Ft. above grade is 1987; below grade sq feet total is 880; total sq ft is 2867
| Appliances Incl.: | Electric Range,Microwave,Range Hood,Refrigerator,Dishwasher,Disposal,Washer,Electric Dryer |
| Laundry Location & Info: | Main Level |
| Fireplaces: | 1 |
| Energy Features: | Storm Doors |
| Interior Features: | Auto Garage Door Opener,Cable - Available,Open Floor Plan,Security System |
| Energy Features: | Storm Doors |
| Basement Desc.: | Full,Heated,Partially Finished,Walk-out |
| Exterior Siding: | Shingle,Wood |
| Exterior Features: | Deck,Patio |
| Foundation: | Concrete |
| Roof: | Asphalt Shingle |
| Parking Spaces: | 1 |
| Garage/Parking Type: | Attached Garage |
| Swimming Pool: | 0 |
| Waterfront Feat.: | Not Applicable |
| Lot Description: | Treed,Sloping Lot |
| Nearby Amenities: | Golf Course,Library,Park,Private School(s),Shopping/Mall |
| In Flood Zone: | 0 |
| Occupied: | Owner |
HOA Fee Amount 405
HOA Fee Frequency: Annually
Association Amenities: .
Association Fee Includes:
Hot Water System
Heat Type:
Fueled By: Baseboard.
Cooling: Ceiling Fans,Central Air
Fuel Tank Location: In Basement
Water Service: Shared Well
Sewage System: Public Sewer Connected
Elementary: Per Board of Ed
Intermediate:
Middle: Carmen Arace
High School: Bloomfield
Current List Price: $399,900
Original List Price: $399,900
DOM: 23
Listing Date: 3/31/2025
Last Updated: 4/23/2025 8:16:41 PM
List Agent Name: Michael Antisdale
List Office Name: Coldwell Banker Realty
