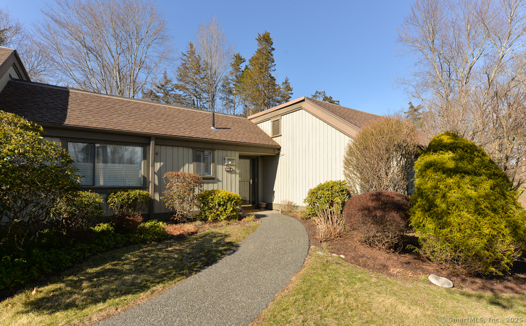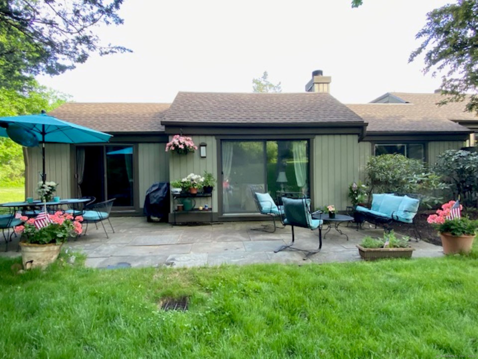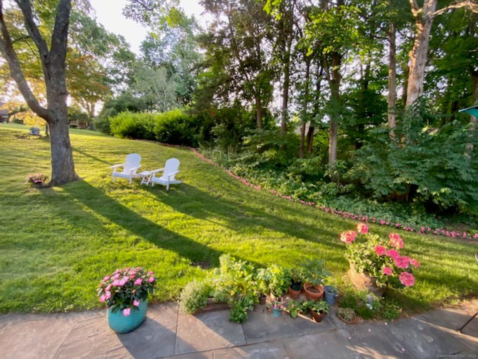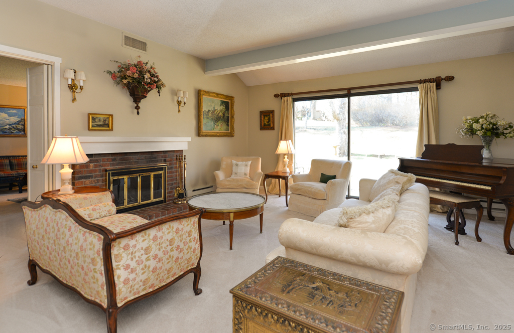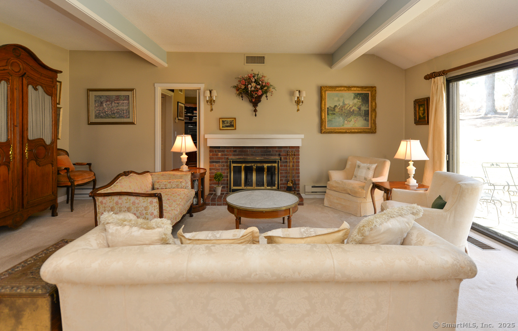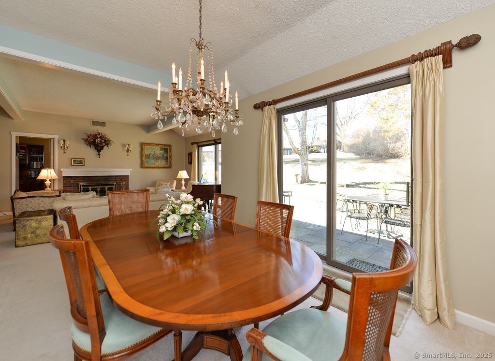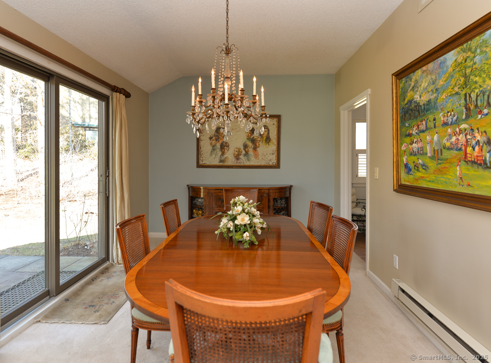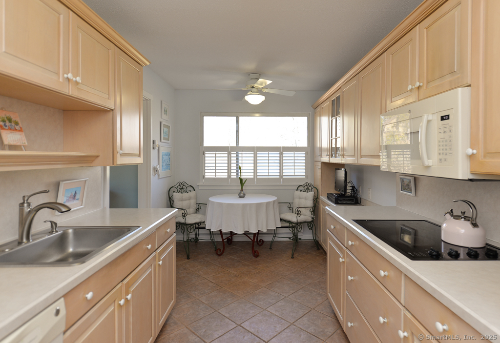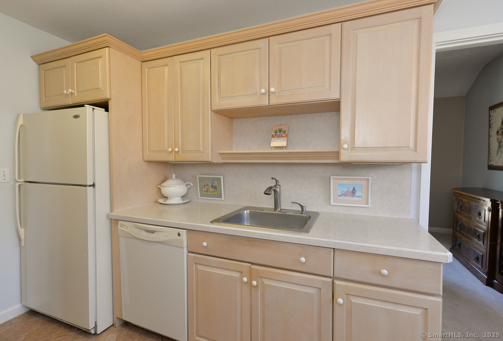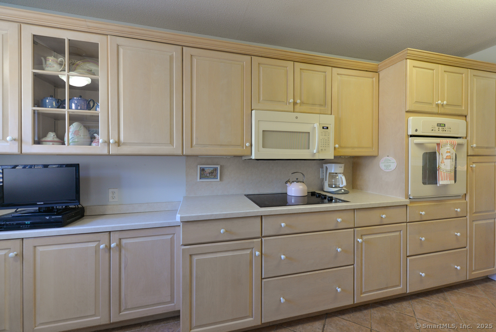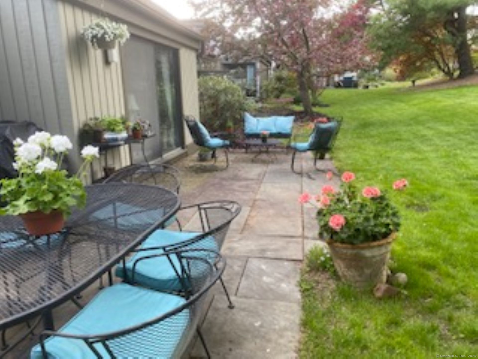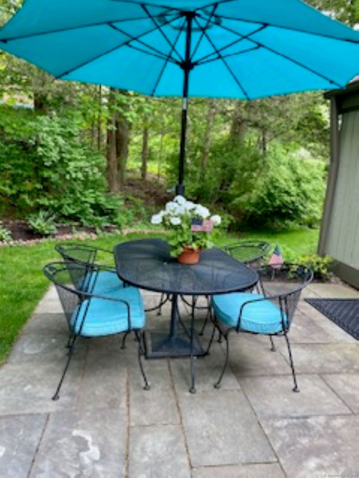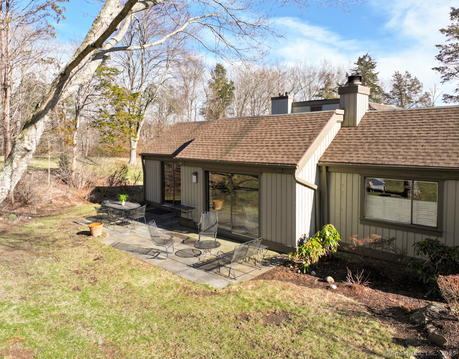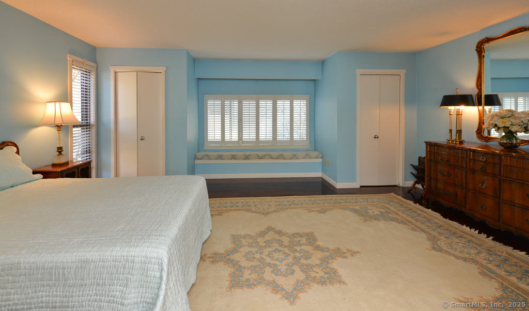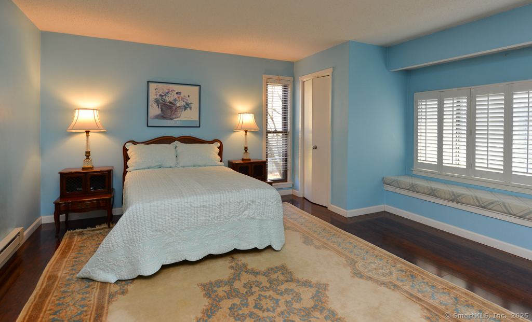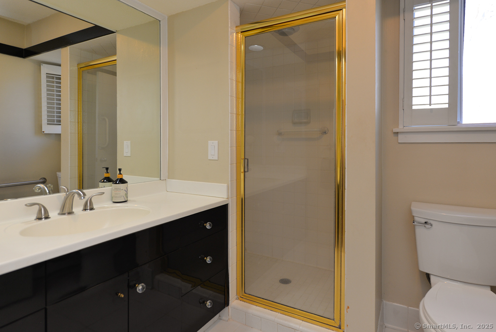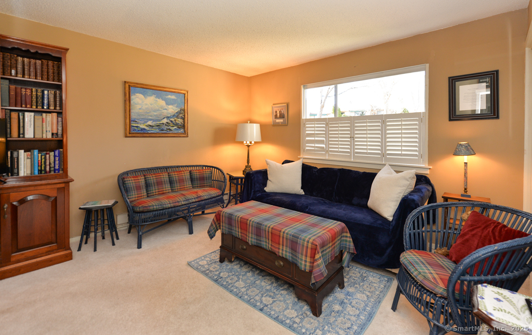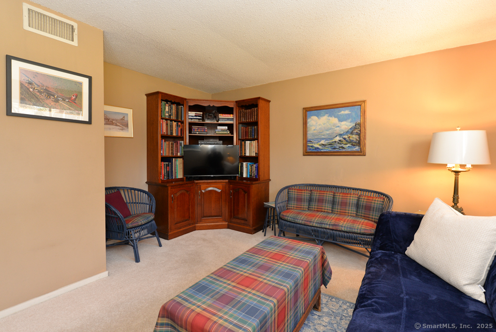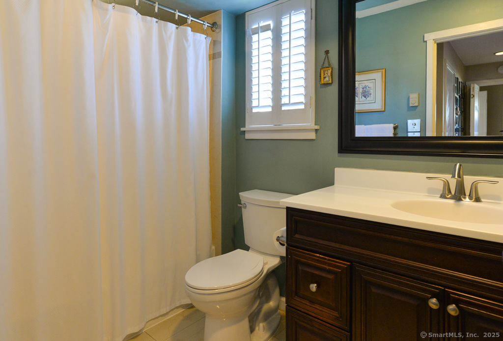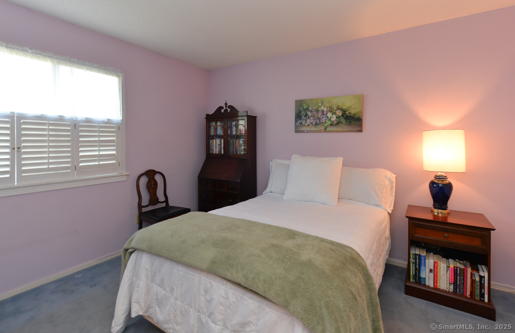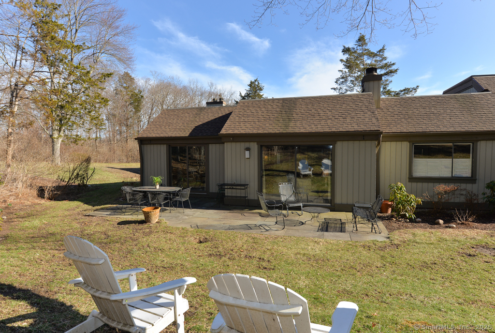More about this Property
If you are interested in more information or having a tour of this property with an experienced agent, please fill out this quick form and we will get back to you!
546 Heritage Village, Southbury CT 06488
Current Price: $375,546
 3 beds
3 beds  2 baths
2 baths  1716 sq. ft
1716 sq. ft
Last Update: 6/23/2025
Property Type: Condo/Co-Op For Sale
A fabulous opportunity at this Berkshire floorplan condo in 55+ Heritage Village! The living room gets lots of natural light and is centered on a wood burning fireplace. The adjacent dining room offers room for your family table and also has a slider to the patio. The eat-in kitchen was remodeled some years back and features lots of cabinet and counter space along with an electric cooktop and wall oven. In the primary bedroom suite, one will find three closets in addition to a nicely updated full bath with shower. The 2nd bedroom is used as a guest bed and sits next to the full hall bathroom. The third bedroom has been modified to make it a perfect den/office with the larger closet removed and a door added to allow direct access to the living room. In the backyard, a bluestone patio looks onto lots of lawn in the spacious backyard. Easy walks to the community center, pools and activities, the town library and main street are all available from this central location!
Heritage rd to Poverty Rd. Right onto East Hill rd. First driveway on the right
MLS #: 24081748
Style: Ranch
Color:
Total Rooms:
Bedrooms: 3
Bathrooms: 2
Acres: 0
Year Built: 1971 (Public Records)
New Construction: No/Resale
Home Warranty Offered:
Property Tax: $4,817
Zoning: residential
Mil Rate:
Assessed Value: $204,130
Potential Short Sale:
Square Footage: Estimated HEATED Sq.Ft. above grade is 1716; below grade sq feet total is ; total sq ft is 1716
| Appliances Incl.: | Electric Cooktop,Wall Oven,Dishwasher,Washer,Dryer |
| Laundry Location & Info: | Main Level Hall closet |
| Fireplaces: | 1 |
| Energy Features: | Thermopane Windows |
| Interior Features: | Cable - Pre-wired |
| Energy Features: | Thermopane Windows |
| Basement Desc.: | None |
| Exterior Siding: | Vertical Siding,Cedar |
| Exterior Features: | Underground Utilities,Patio |
| Parking Spaces: | 1 |
| Garage/Parking Type: | Detached Garage |
| Swimming Pool: | 1 |
| Waterfront Feat.: | Not Applicable |
| Lot Description: | Lightly Wooded,On Cul-De-Sac |
| Nearby Amenities: | Golf Course,Lake,Library,Medical Facilities,Park,Playground/Tot Lot,Shopping/Mall |
| Occupied: | Owner |
HOA Fee Amount 833
HOA Fee Frequency: Monthly
Association Amenities: Bocci Court,Club House,Exercise Room/Health Club,Paddle Tennis,Pool,Security Services,Tennis Courts.
Association Fee Includes:
Hot Water System
Heat Type:
Fueled By: Baseboard,Radiant.
Cooling: Central Air
Fuel Tank Location:
Water Service: Public Water Connected
Sewage System: Public Sewer Connected
Elementary: Per Board of Ed
Intermediate:
Middle:
High School: Pomperaug
Current List Price: $375,546
Original List Price: $399,900
DOM: 96
Listing Date: 3/19/2025
Last Updated: 6/13/2025 2:18:01 PM
List Agent Name: Justin Bette
List Office Name: Joseph Bette REALTORS Inc
