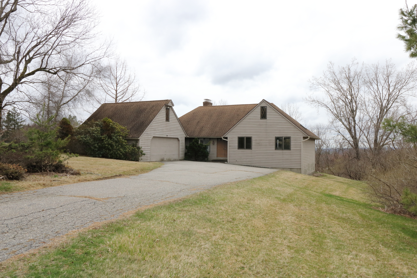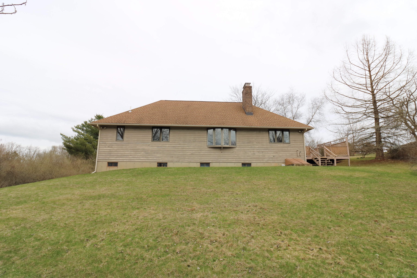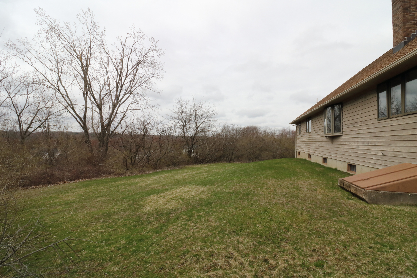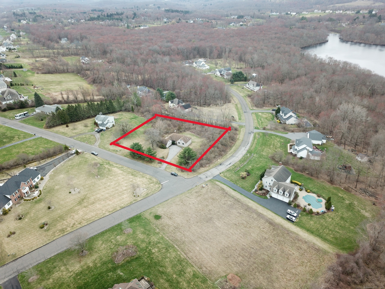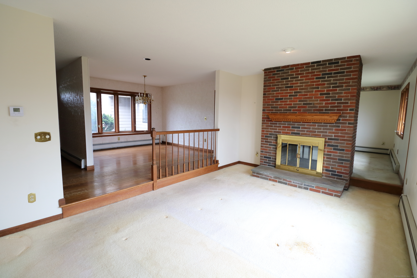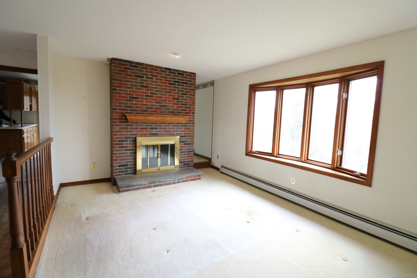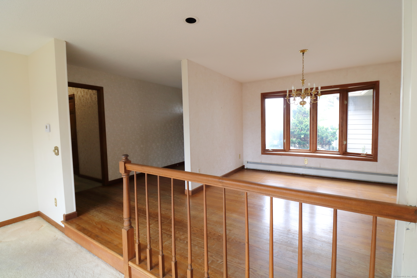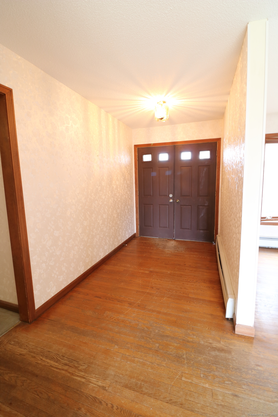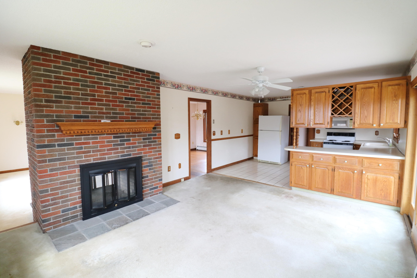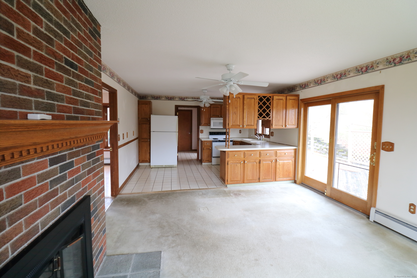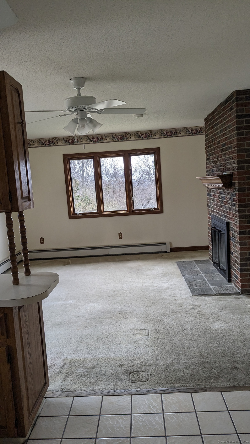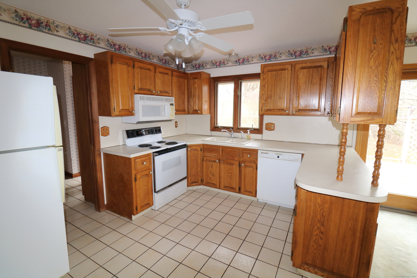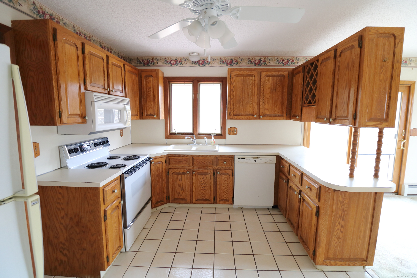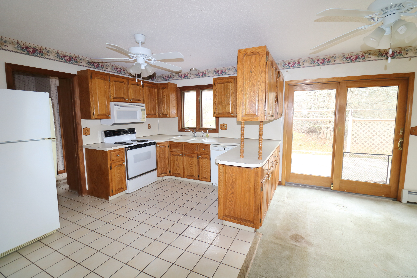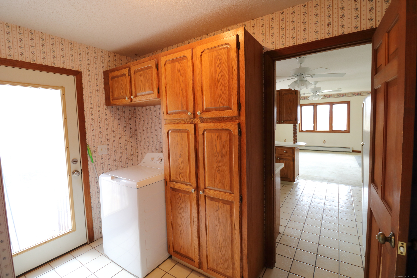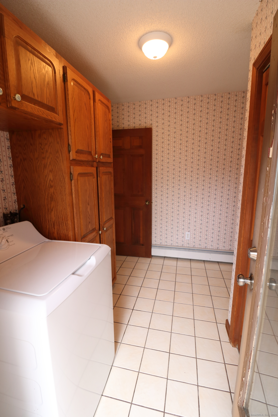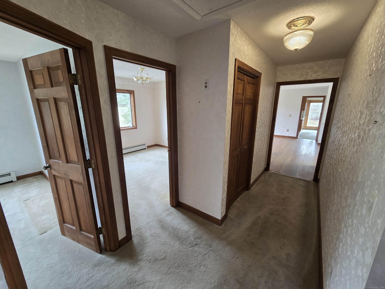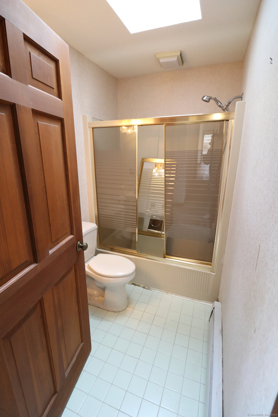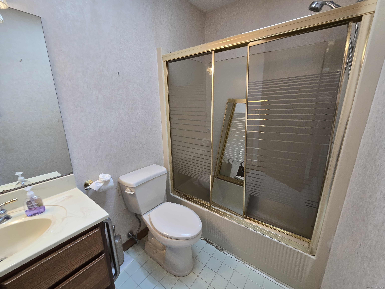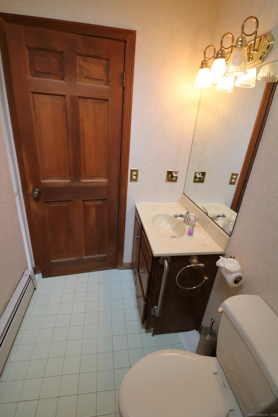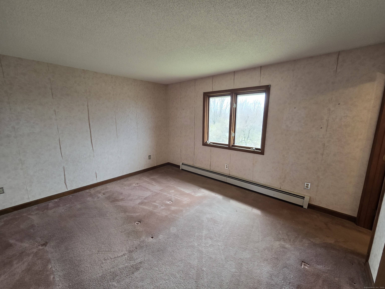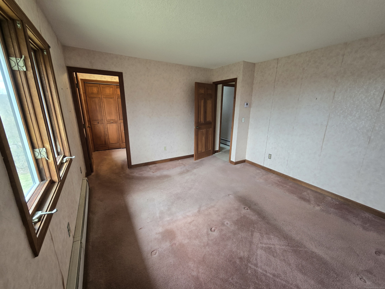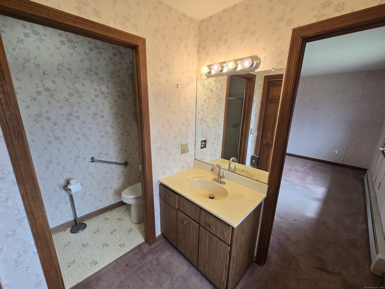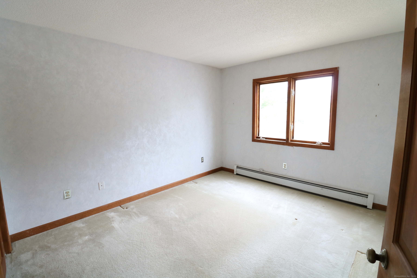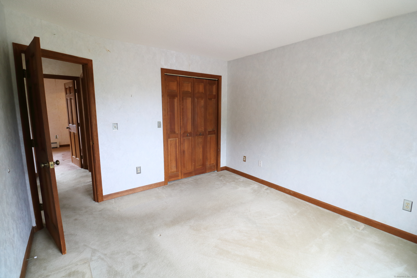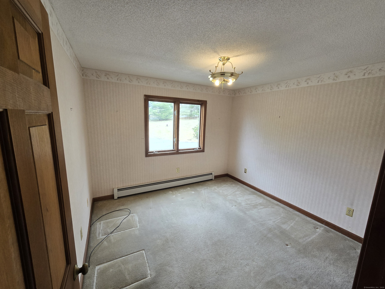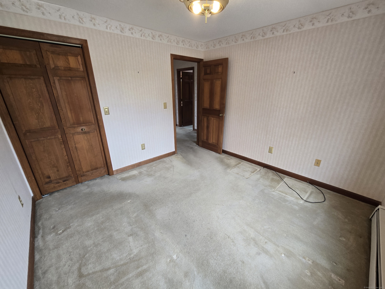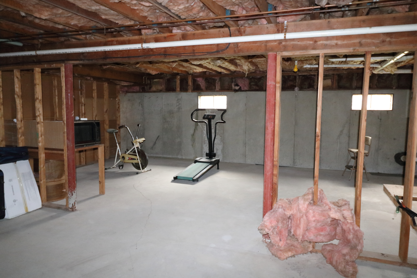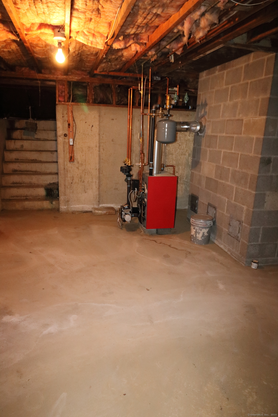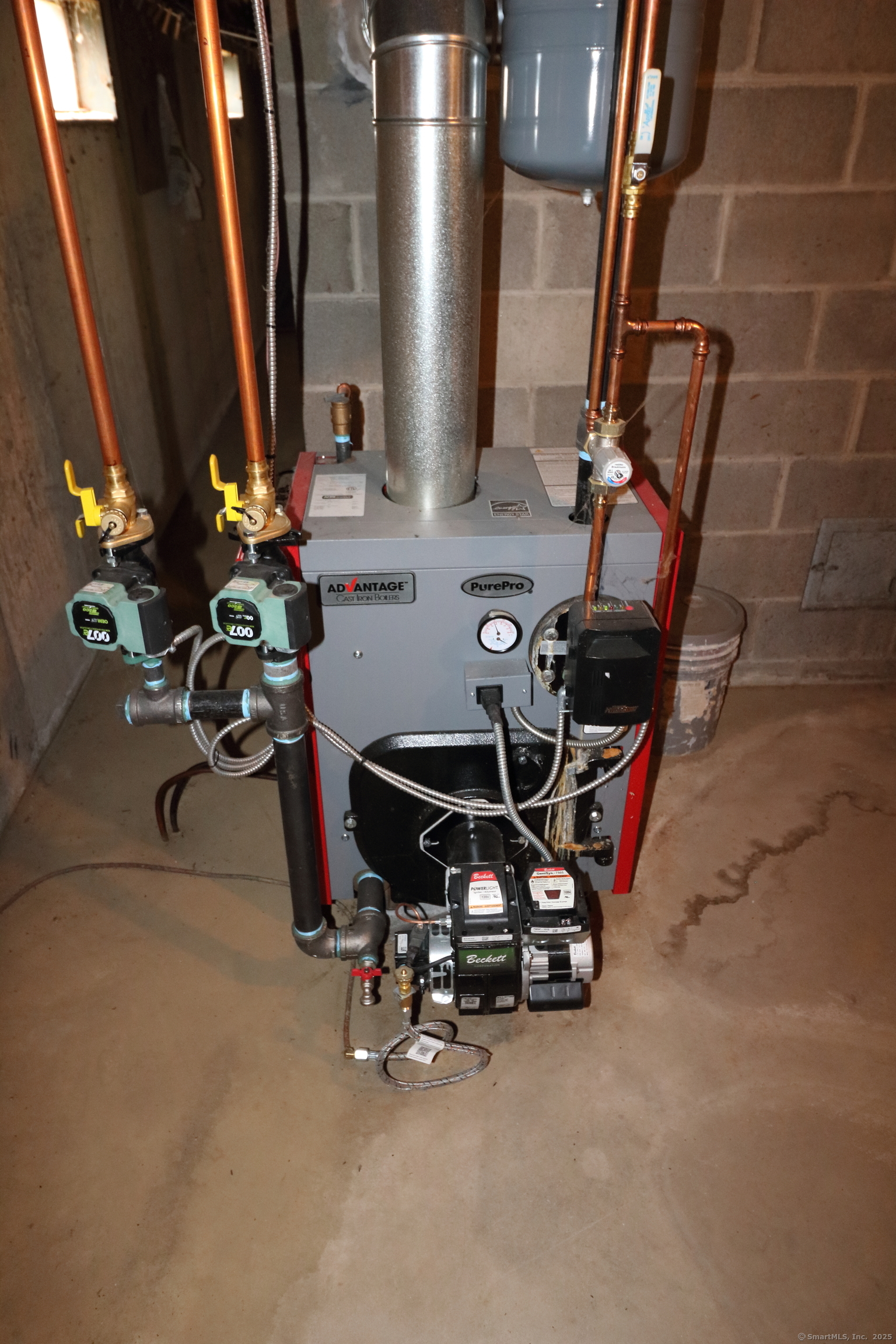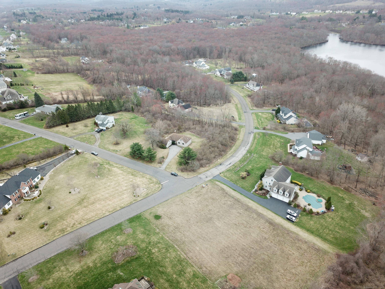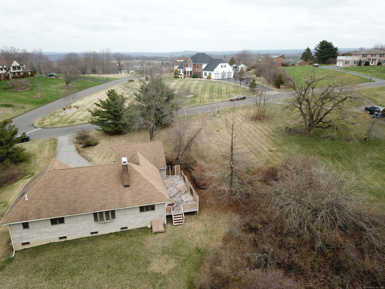More about this Property
If you are interested in more information or having a tour of this property with an experienced agent, please fill out this quick form and we will get back to you!
4 Bayview Circle, Watertown CT 06795
Current Price: $405,000
 3 beds
3 beds  2 baths
2 baths  1688 sq. ft
1688 sq. ft
Last Update: 6/18/2025
Property Type: Single Family For Sale
Discover the perfect blend of charm, space, and location in this delightful three-bedroom, two-bath ranch nestled in one of Watertowns most sought-after neighborhoods! From the moment you step into the spacious foyer, youre welcomed by the warm and inviting sunken living room, anchored by a stunning floor-to-ceiling double-sided wood-burning fireplace - a rare feature that adds character and cozy ambiance to both the living and family rooms. The family room flows into the kitchen, where sliding door invites you to step out onto the deck to enjoy your private backyard.
Whether youre hosting dinner parties in the dining room or enjoying everyday convenience in the adjacent mudroom, this home offers thoughtful touches throughout. On the opposite wing, three generous bedrooms and two full baths, offering peace and privacy from the main living spaces. The primary suite features its own private bath. Need storage? Youre covered with a full basement and dual attic spaces. Bring your vision and design style to make this home uniquely yours.
GPS friendly
MLS #: 24081746
Style: Ranch
Color: Tan
Total Rooms:
Bedrooms: 3
Bathrooms: 2
Acres: 1.46
Year Built: 1986 (Public Records)
New Construction: No/Resale
Home Warranty Offered:
Property Tax: $8,236
Zoning: R70
Mil Rate:
Assessed Value: $290,290
Potential Short Sale:
Square Footage: Estimated HEATED Sq.Ft. above grade is 1688; below grade sq feet total is ; total sq ft is 1688
| Appliances Incl.: | Electric Range,Microwave,Refrigerator,Dishwasher,Washer,Dryer |
| Laundry Location & Info: | Lower Level,Main Level 1st fl mud room and LL hookup available |
| Fireplaces: | 1 |
| Interior Features: | Auto Garage Door Opener,Cable - Pre-wired |
| Basement Desc.: | Full |
| Exterior Siding: | Clapboard |
| Exterior Features: | Deck |
| Foundation: | Concrete |
| Roof: | Asphalt Shingle |
| Parking Spaces: | 2 |
| Garage/Parking Type: | Attached Garage |
| Swimming Pool: | 0 |
| Waterfront Feat.: | Not Applicable |
| Lot Description: | Corner Lot,Sloping Lot |
| Nearby Amenities: | Golf Course,Private School(s) |
| Occupied: | Vacant |
Hot Water System
Heat Type:
Fueled By: Hot Water.
Cooling: Ceiling Fans
Fuel Tank Location: In Basement
Water Service: Private Well
Sewage System: Septic
Elementary: Per Board of Ed
Intermediate:
Middle:
High School: Per Board of Ed
Current List Price: $405,000
Original List Price: $405,000
DOM: 8
Listing Date: 4/14/2025
Last Updated: 5/9/2025 6:43:14 PM
Expected Active Date: 4/19/2025
List Agent Name: Martha Chouinard
List Office Name: Showcase Realty, Inc.
