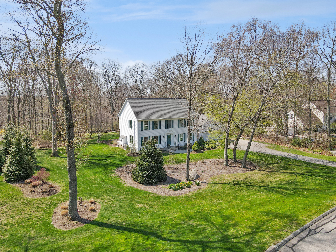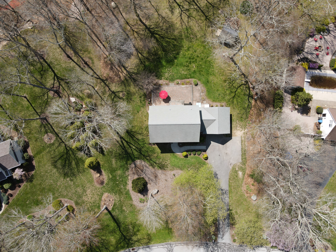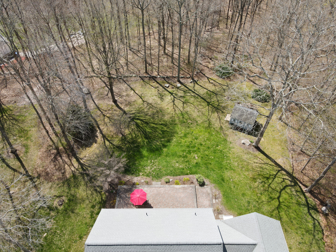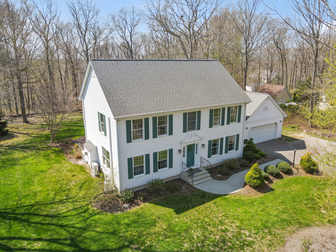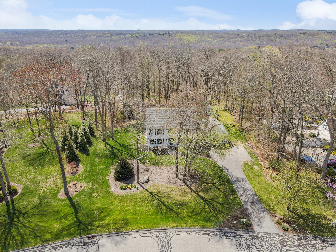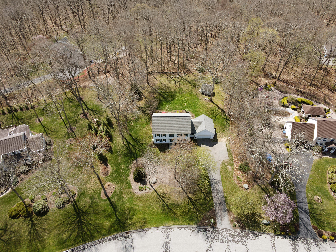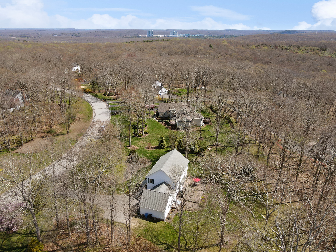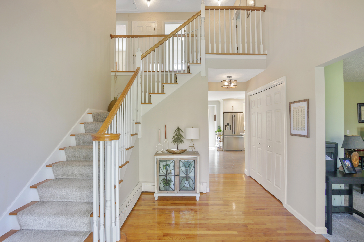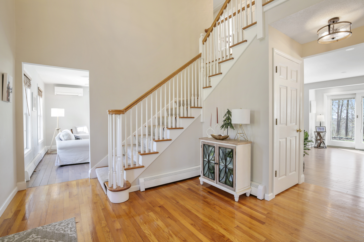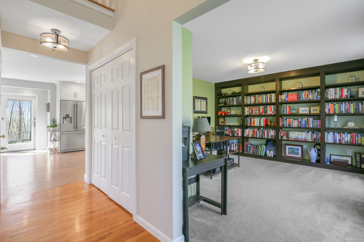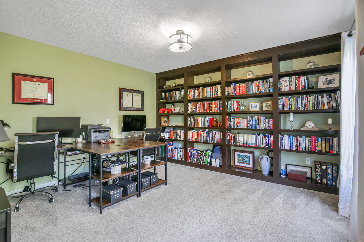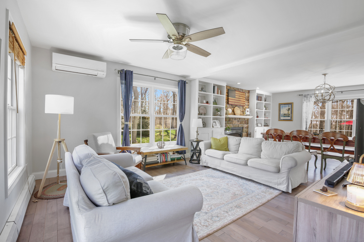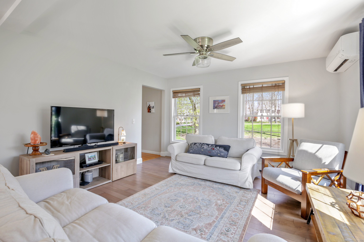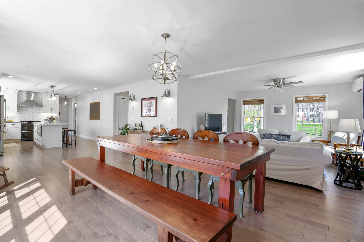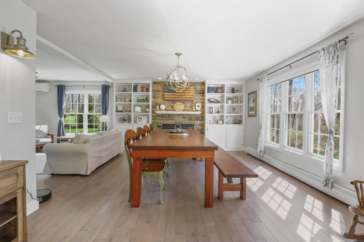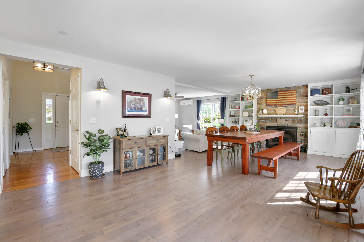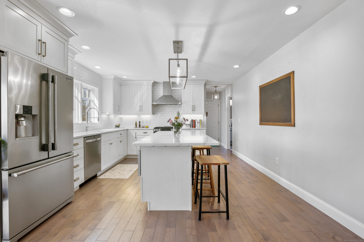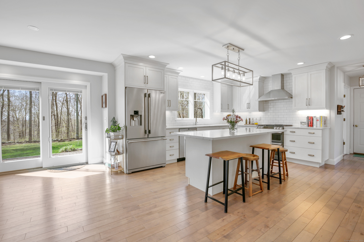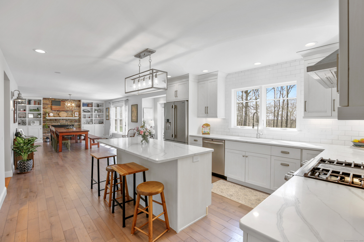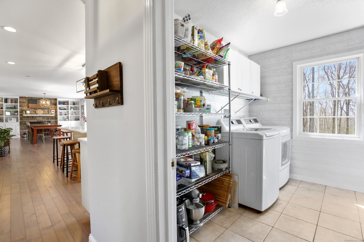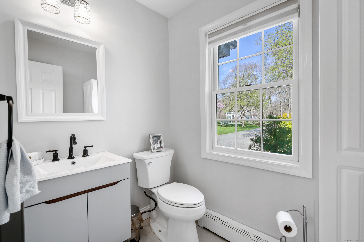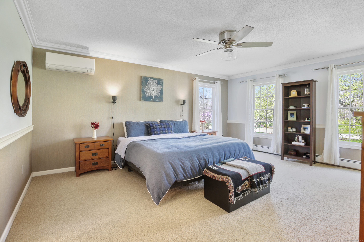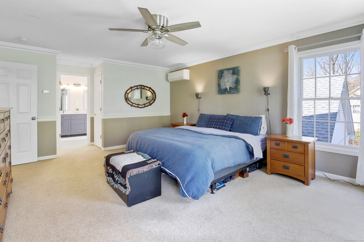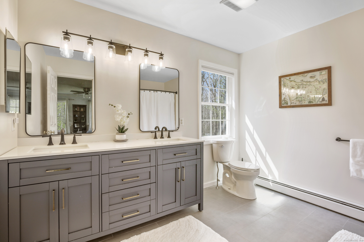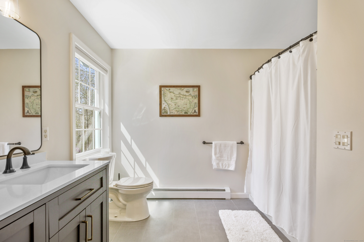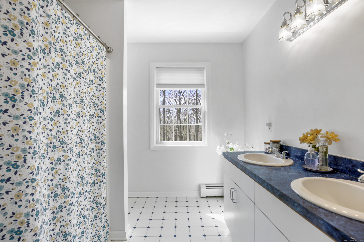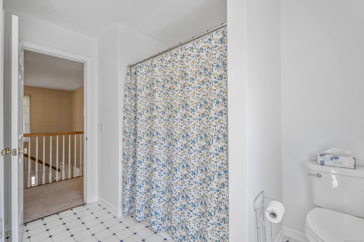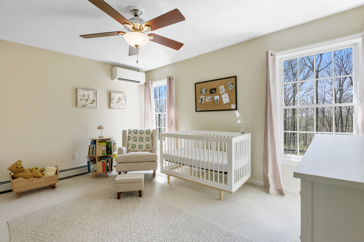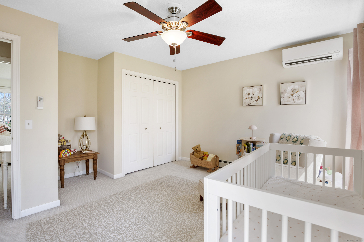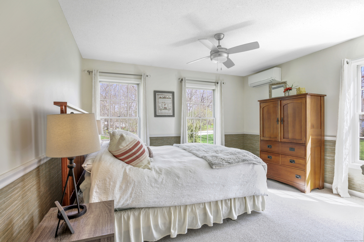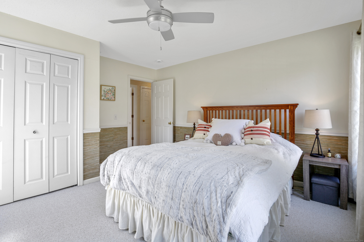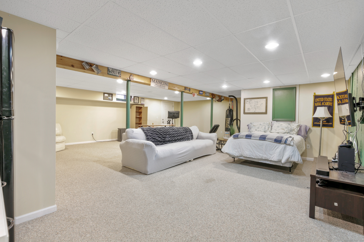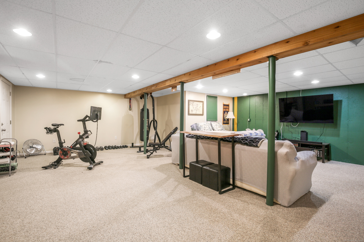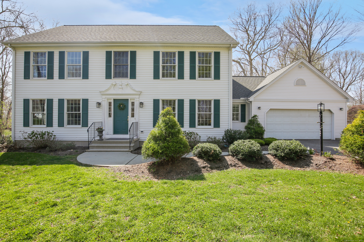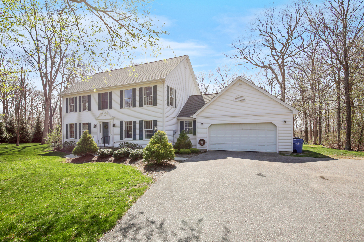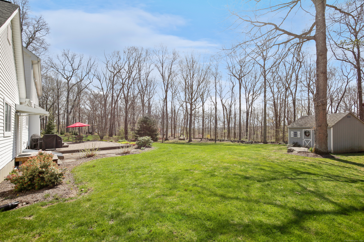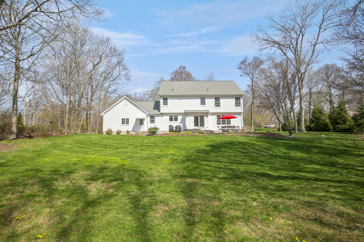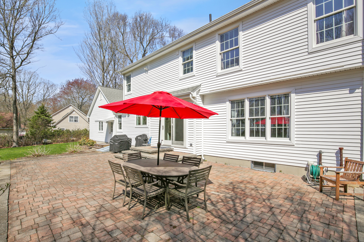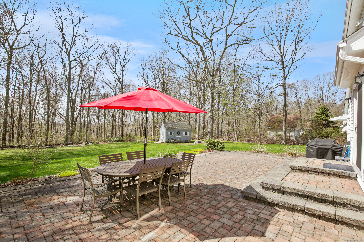More about this Property
If you are interested in more information or having a tour of this property with an experienced agent, please fill out this quick form and we will get back to you!
11 Eska Drive, Ledyard CT 06339
Current Price: $599,900
 3 beds
3 beds  3 baths
3 baths  3279 sq. ft
3279 sq. ft
Last Update: 6/21/2025
Property Type: Single Family For Sale
Location, location - This fabulous 3 BR, 2.5 bath Colonial set on a cul-de sac in the Parsonage Hill subdivision in Ledyard offers a beautifully renovated eat-in kitchen with center island, gas range, granite counters, and a slider to an oversized paver patio and a wonderful backyard perfect for entertaining. You are welcomed with a grand entry foyer, a family room open to the kitchen, a gas fireplace and built-ins, a library with built-in bookshelves, a laundry room, and hardwood floors. Upstairs, the primary suite has an updated full bath, double sink vanity, walk-in closet, and two generous bedrooms. The lower level has a Fenway Park themed great room (no heat) and a storage room. Attached is a two-car garage, and the house is equipped with a Mitsubishi split HVAC system. Conveniently, it is located within 10 minutes of Mystic, Electric Boat, and the Subase.
GPS friendly
MLS #: 24081720
Style: Colonial
Color: White
Total Rooms:
Bedrooms: 3
Bathrooms: 3
Acres: 0.93
Year Built: 1997 (Public Records)
New Construction: No/Resale
Home Warranty Offered:
Property Tax: $8,321
Zoning: R40
Mil Rate:
Assessed Value: $236,320
Potential Short Sale:
Square Footage: Estimated HEATED Sq.Ft. above grade is 2379; below grade sq feet total is 900; total sq ft is 3279
| Appliances Incl.: | Gas Range,Range Hood,Refrigerator,Dishwasher |
| Laundry Location & Info: | Main Level Mud room |
| Fireplaces: | 1 |
| Energy Features: | Fireplace Insert,Programmable Thermostat,Thermopane Windows |
| Interior Features: | Auto Garage Door Opener,Open Floor Plan |
| Energy Features: | Fireplace Insert,Programmable Thermostat,Thermopane Windows |
| Basement Desc.: | Full,Storage,Partially Finished,Full With Hatchway |
| Exterior Siding: | Vinyl Siding |
| Exterior Features: | Shed,Gutters,Garden Area,Stone Wall,Patio |
| Foundation: | Concrete |
| Roof: | Asphalt Shingle |
| Parking Spaces: | 2 |
| Driveway Type: | Paved |
| Garage/Parking Type: | Attached Garage,Driveway |
| Swimming Pool: | 0 |
| Waterfront Feat.: | Not Applicable |
| Lot Description: | Lightly Wooded,Level Lot,On Cul-De-Sac |
| In Flood Zone: | 0 |
| Occupied: | Owner |
Hot Water System
Heat Type:
Fueled By: Baseboard,Heat Pump.
Cooling: Split System
Fuel Tank Location: In Basement
Water Service: Private Well
Sewage System: Septic
Elementary: Gallup Hill
Intermediate:
Middle: Ledyard
High School: Ledyard
Current List Price: $599,900
Original List Price: $599,900
DOM: 5
Listing Date: 5/1/2025
Last Updated: 5/24/2025 5:02:47 PM
List Agent Name: Adam Mancini
List Office Name: Ann McBride Real Estate
