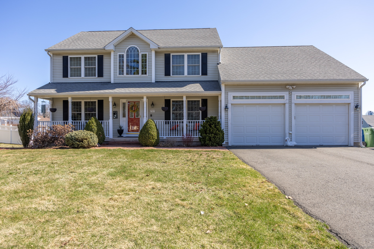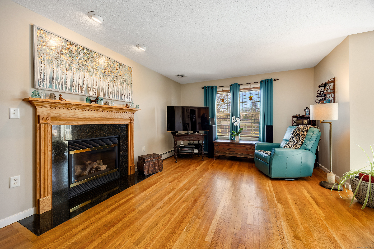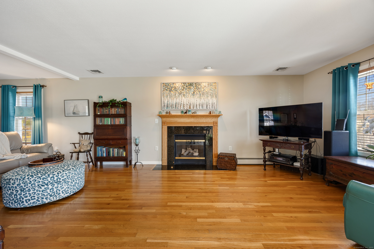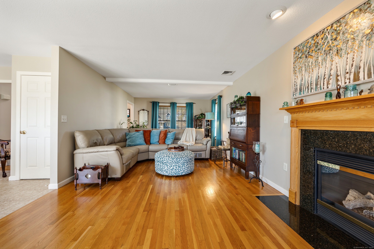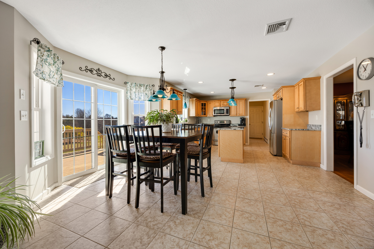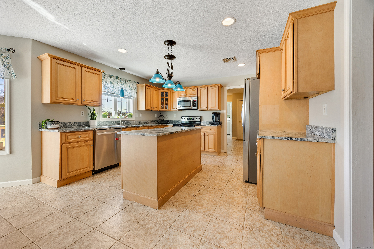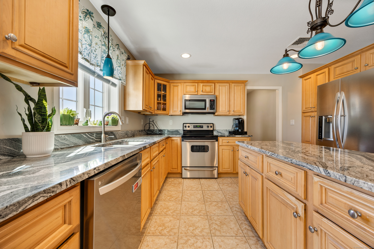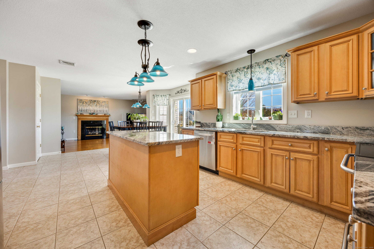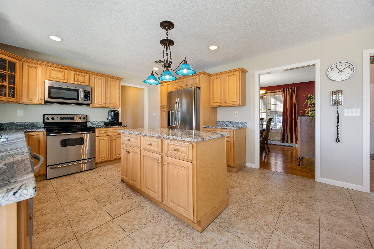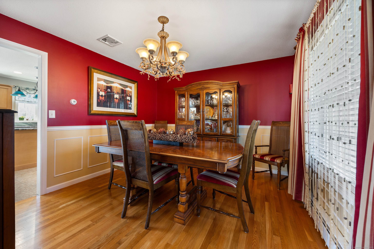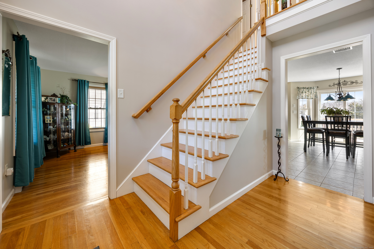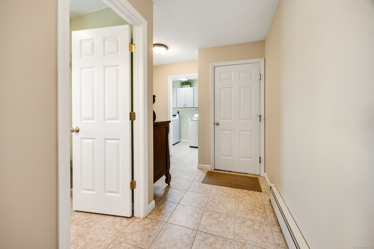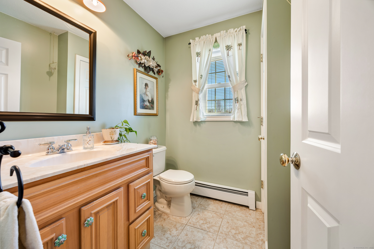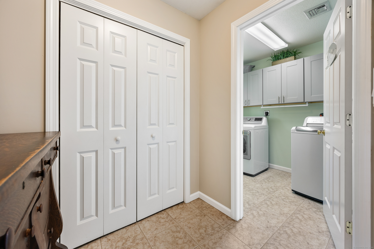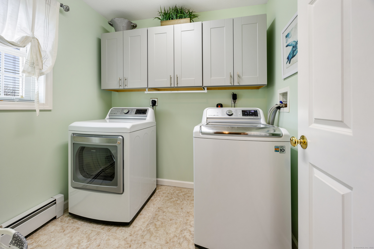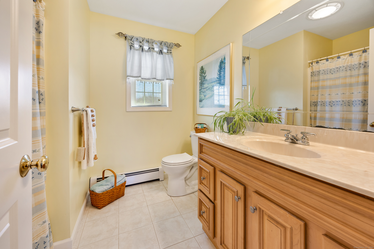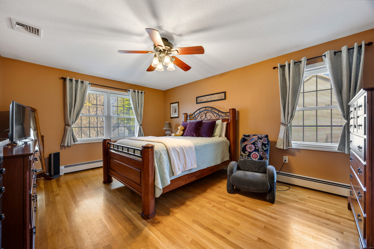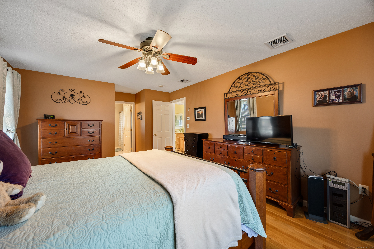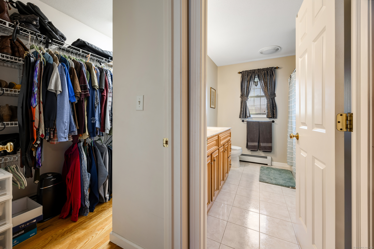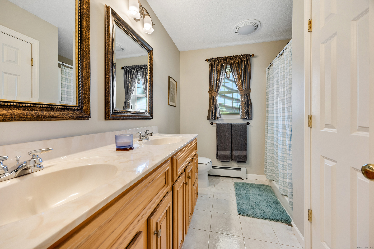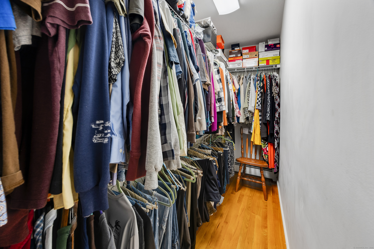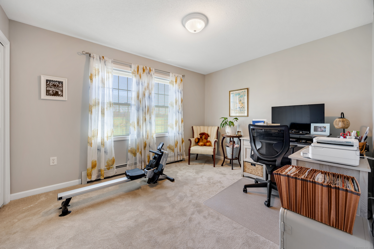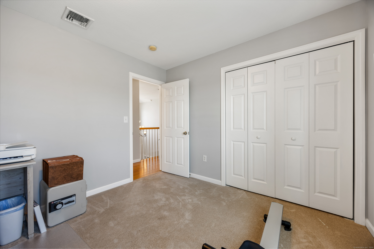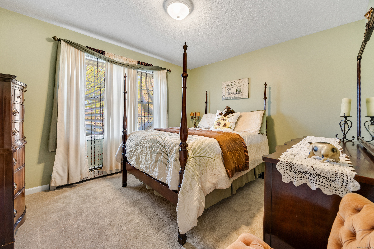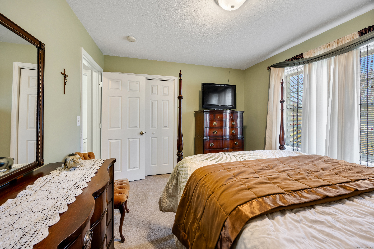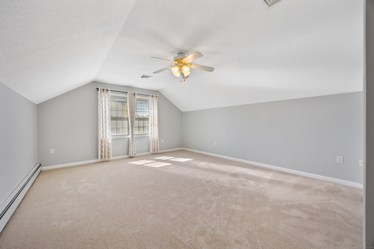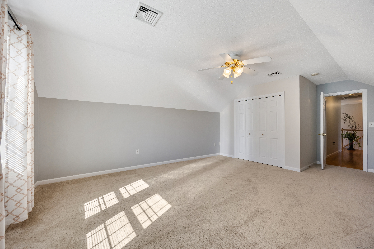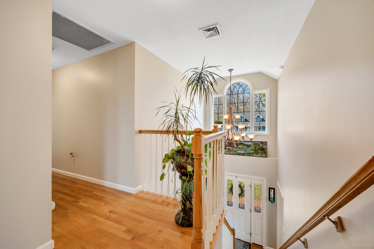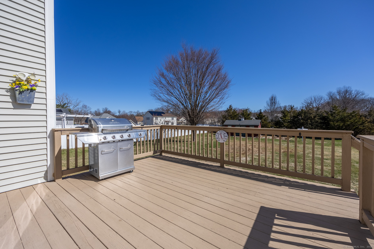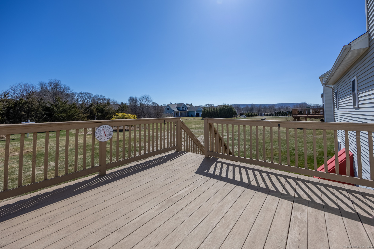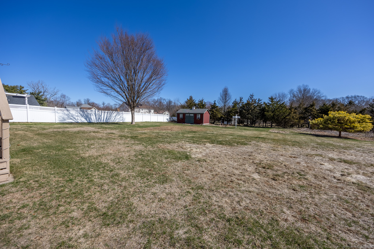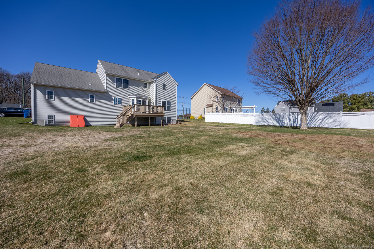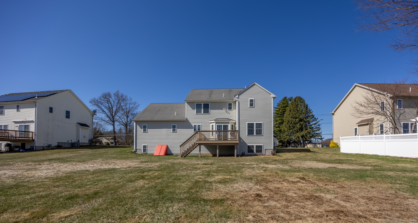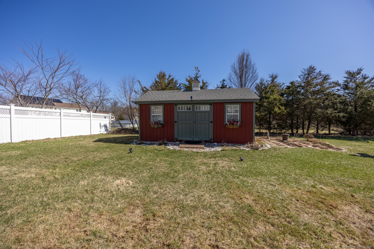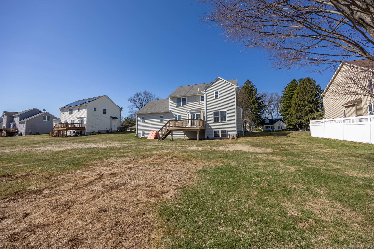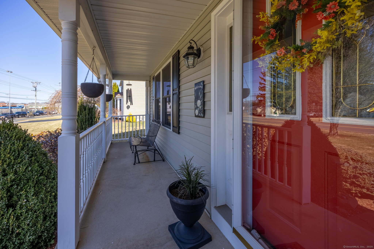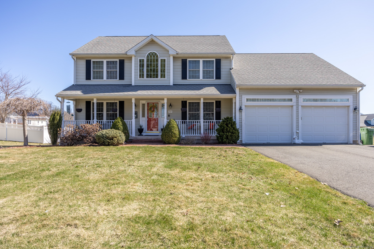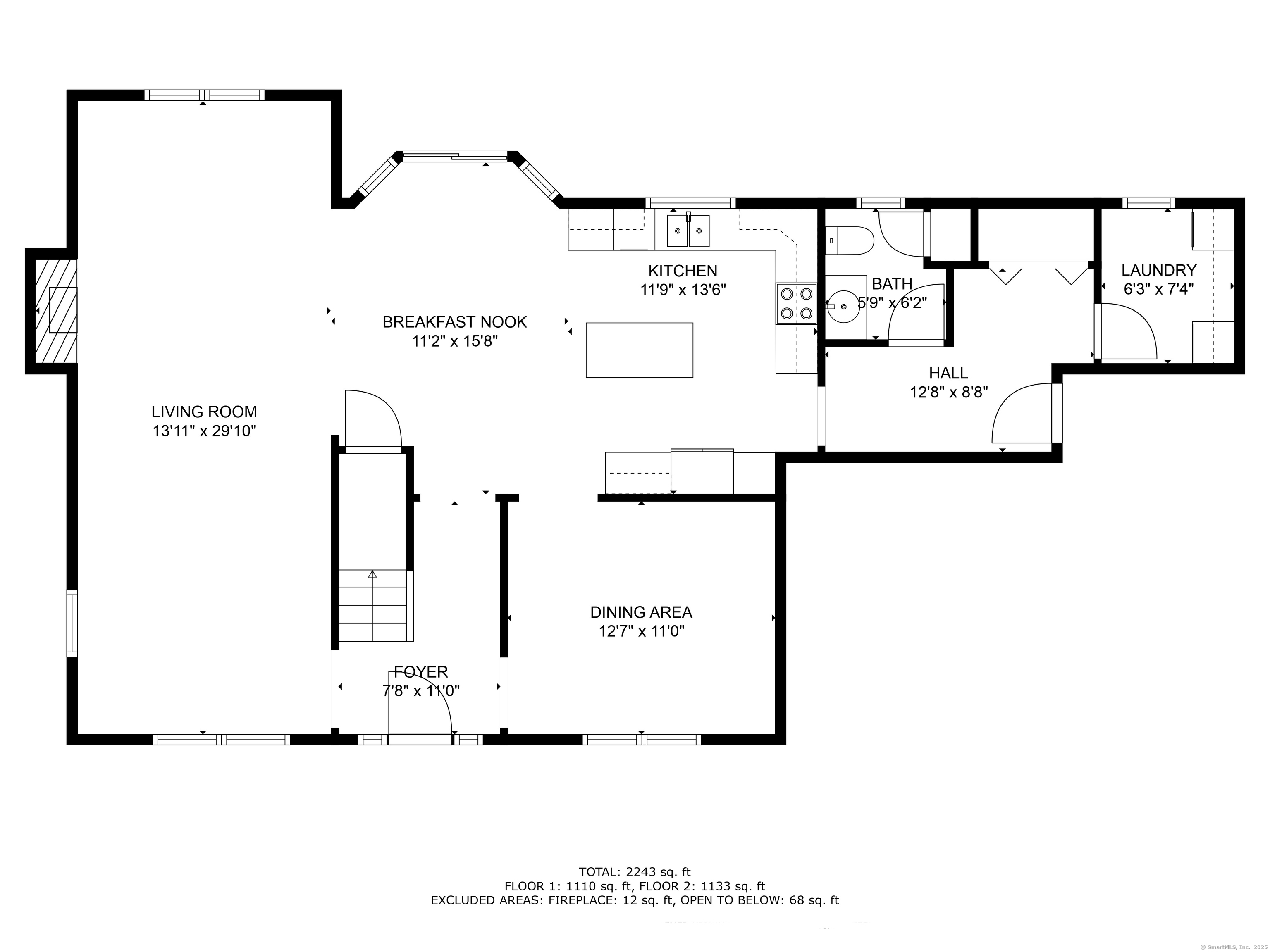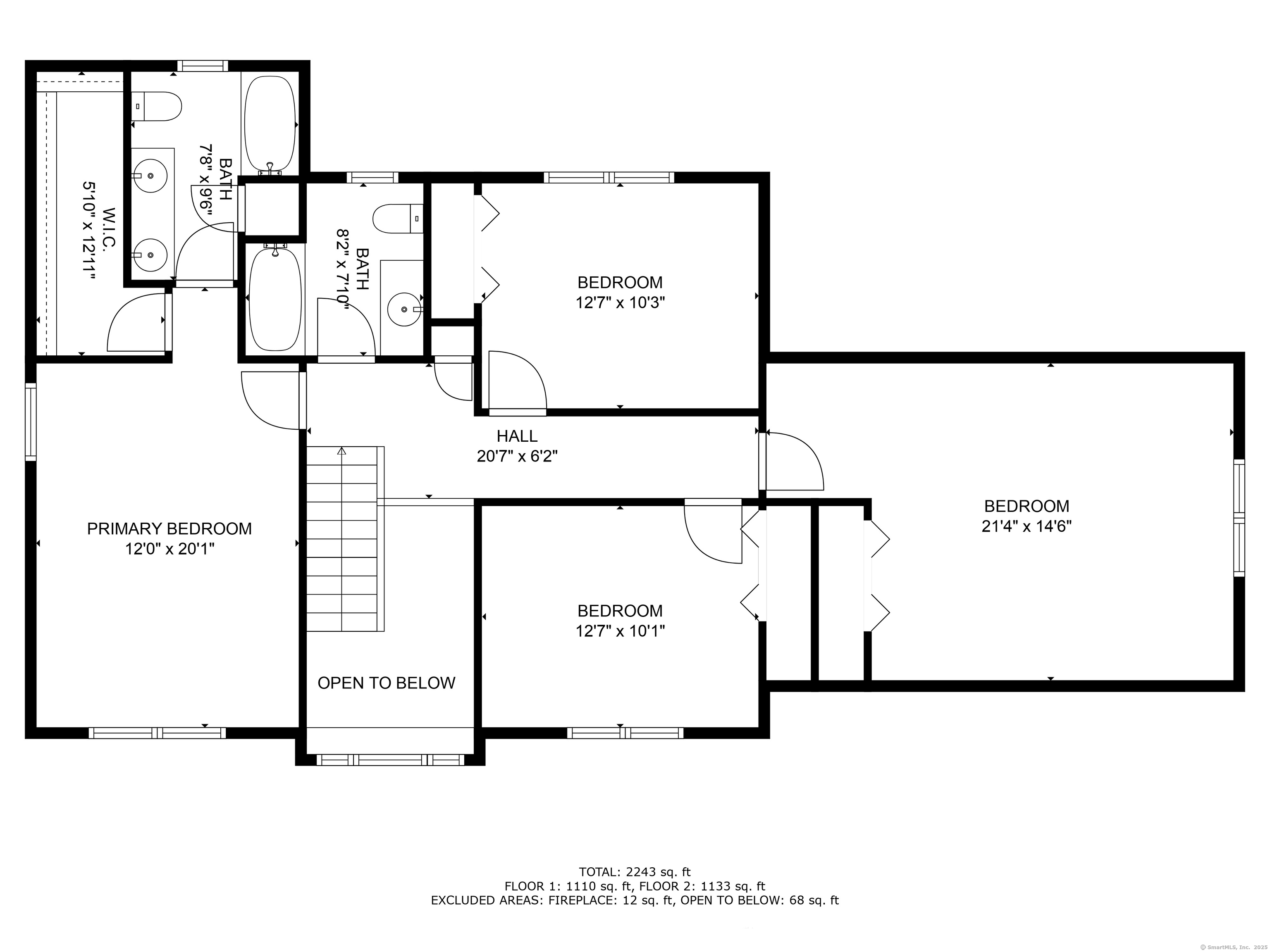More about this Property
If you are interested in more information or having a tour of this property with an experienced agent, please fill out this quick form and we will get back to you!
585 Pleasant Street, Southington CT 06489
Current Price: $599,000
 4 beds
4 beds  3 baths
3 baths  3073 sq. ft
3073 sq. ft
Last Update: 6/19/2025
Property Type: Single Family For Sale
*MULTIPLE OFFERS, HIGHEST & BEST BY MONDAY 4/7, 10AM.* Welcome to 585 Pleasant St! An IMMACULATE Colonial with space for everyone! Youll see so many special details as you approach this home. Including transom windows over the garage, a stamped concrete walkway and welcoming front porch where you can enjoy your morning coffee! Enter into a two-story foyer, filled with natural light from the palladium window. Continue to the front to back living room with a cozy, gas fireplace and gleaming hardwood floors. The living room flows seamlessly into the spacious kitchen with center island, granite counter tops, stainless appliances and room for casual dining. The kitchen leads to a formal dining room with space to host all the family gatherings! Off the kitchen is a large mud room, half bath and a separate laundry room. Upstairs offers generously sized bedrooms, including the 4th bedroom over the garage which could also be used as a home office, playroom or anything that suits your family needs! Upstairs also offers closets galore! Including a walk-in closet in the primary bedroom. More gleaming hardwood floors in the primary and new carpet in the secondary bedrooms. There is an oversized garage and a deck off the back ready for your summer entertainment! Think you need more space? There is a full, dry basement ready to be finished, with tall ceilings and plenty of full-size windows! When you see this place, youll see its well loved and well maintained by its only owner.
Clear view of Meriden Mountain fireworks on July 4th! MULTIPLE OFFERS, HIGHEST & BEST BY MONDAY 4/7, 10AM.
Woodruff to Pleasant
MLS #: 24081707
Style: Colonial
Color:
Total Rooms:
Bedrooms: 4
Bathrooms: 3
Acres: 0.56
Year Built: 2004 (Public Records)
New Construction: No/Resale
Home Warranty Offered:
Property Tax: $8,980
Zoning: R-20/2
Mil Rate:
Assessed Value: $285,630
Potential Short Sale:
Square Footage: Estimated HEATED Sq.Ft. above grade is 3073; below grade sq feet total is ; total sq ft is 3073
| Appliances Incl.: | Oven/Range,Microwave,Refrigerator,Dishwasher |
| Laundry Location & Info: | Main Level Laundry room off mud room |
| Fireplaces: | 1 |
| Basement Desc.: | Full,Unfinished,Full With Hatchway |
| Exterior Siding: | Vinyl Siding |
| Exterior Features: | Porch,Deck |
| Foundation: | Concrete |
| Roof: | Asphalt Shingle |
| Parking Spaces: | 2 |
| Garage/Parking Type: | Attached Garage |
| Swimming Pool: | 0 |
| Waterfront Feat.: | Not Applicable |
| Lot Description: | Treed,Level Lot |
| Occupied: | Owner |
Hot Water System
Heat Type:
Fueled By: Hot Water.
Cooling: Central Air
Fuel Tank Location:
Water Service: Public Water Connected
Sewage System: Public Sewer Connected
Elementary: Per Board of Ed
Intermediate:
Middle:
High School: Per Board of Ed
Current List Price: $599,000
Original List Price: $615,000
DOM: 9
Listing Date: 3/24/2025
Last Updated: 4/7/2025 4:30:18 PM
Expected Active Date: 3/29/2025
List Agent Name: Jill Rubino
List Office Name: Century 21 AllPoints Realty
