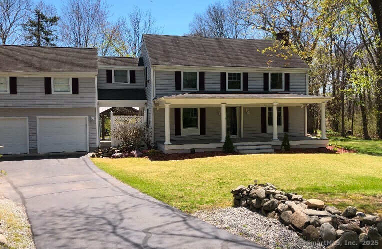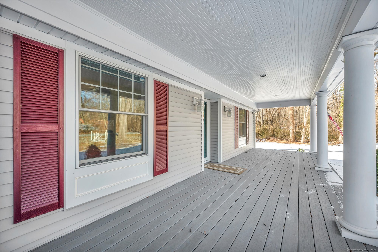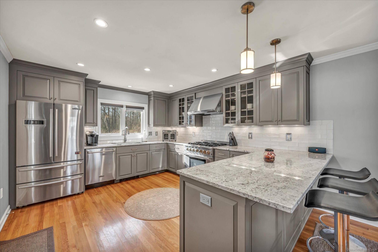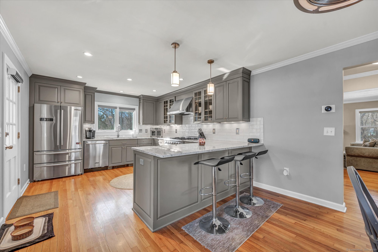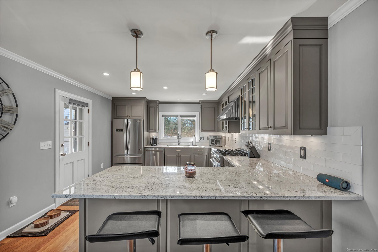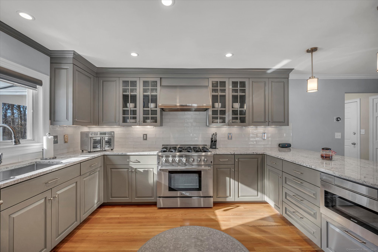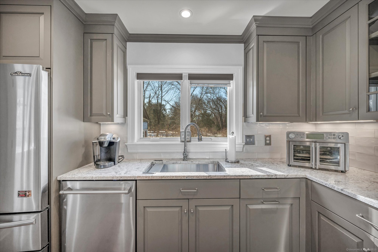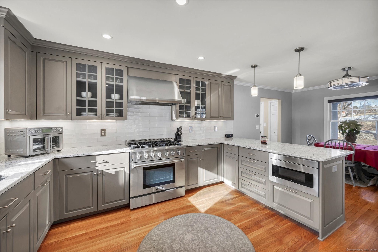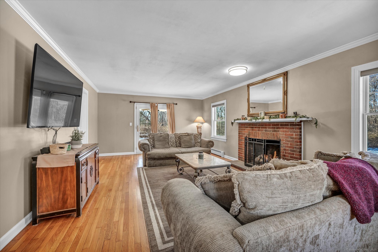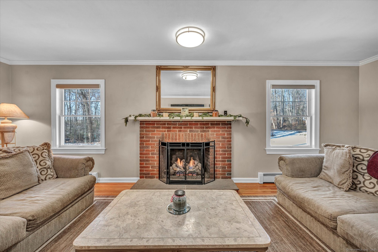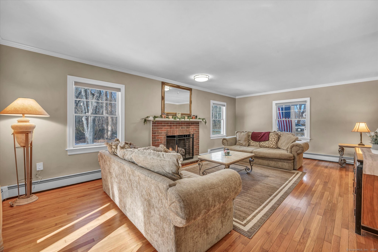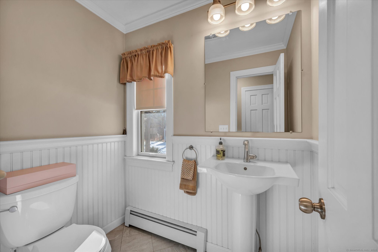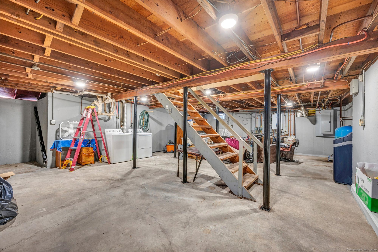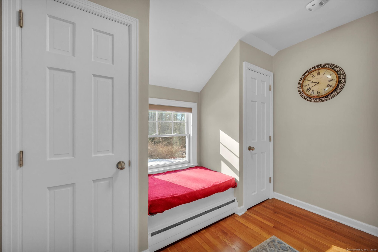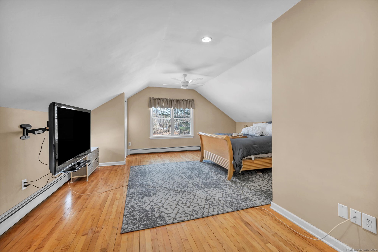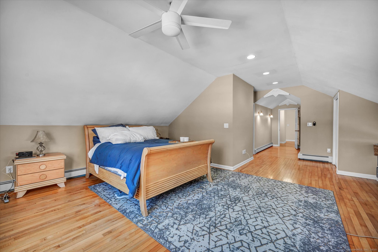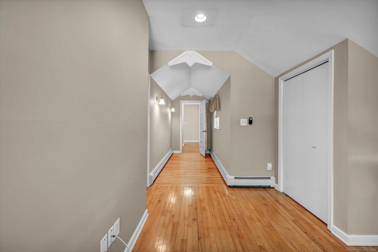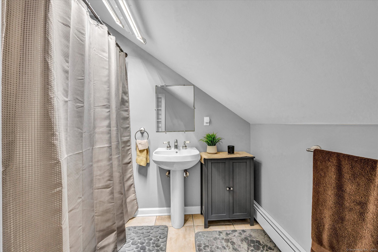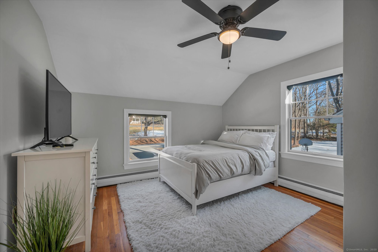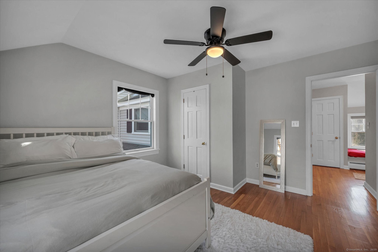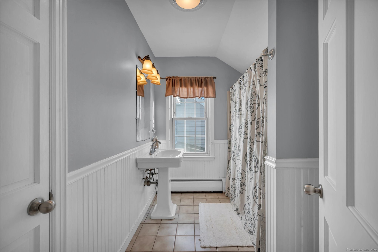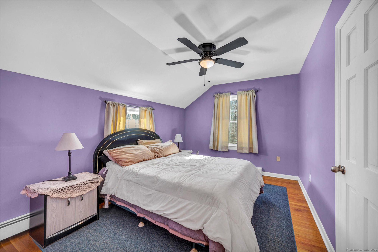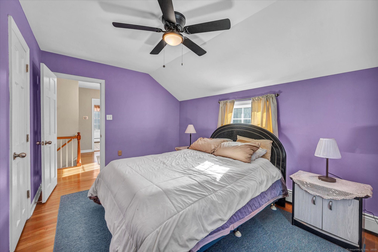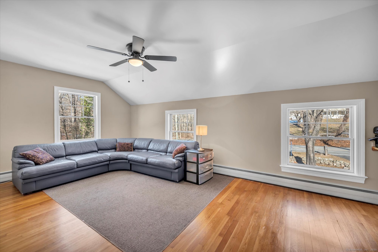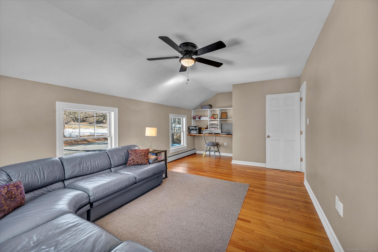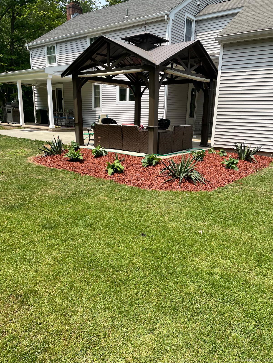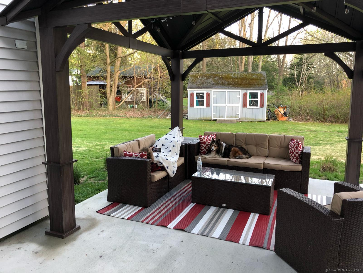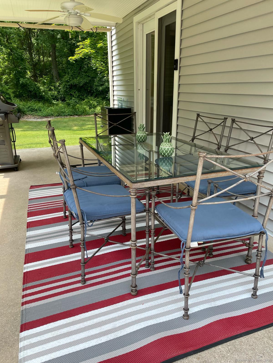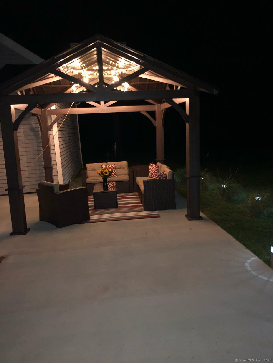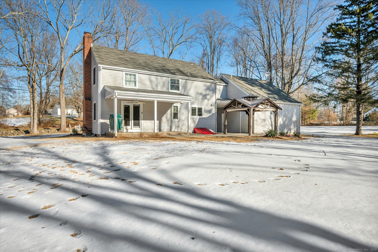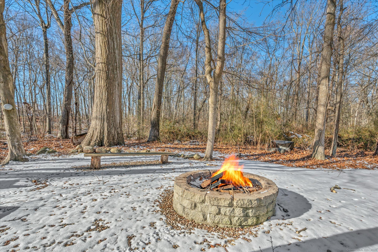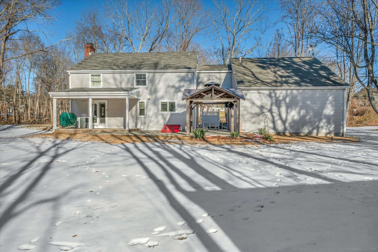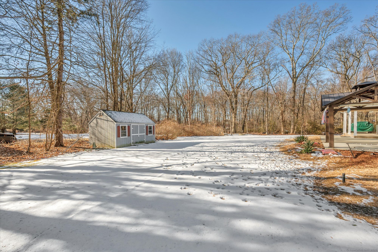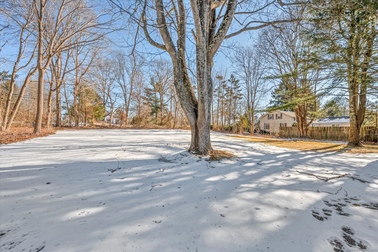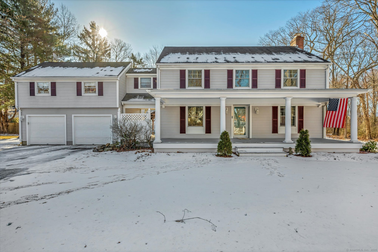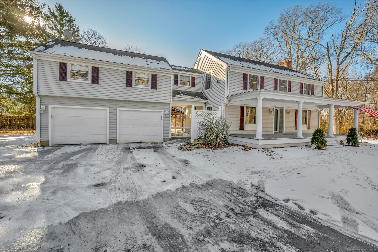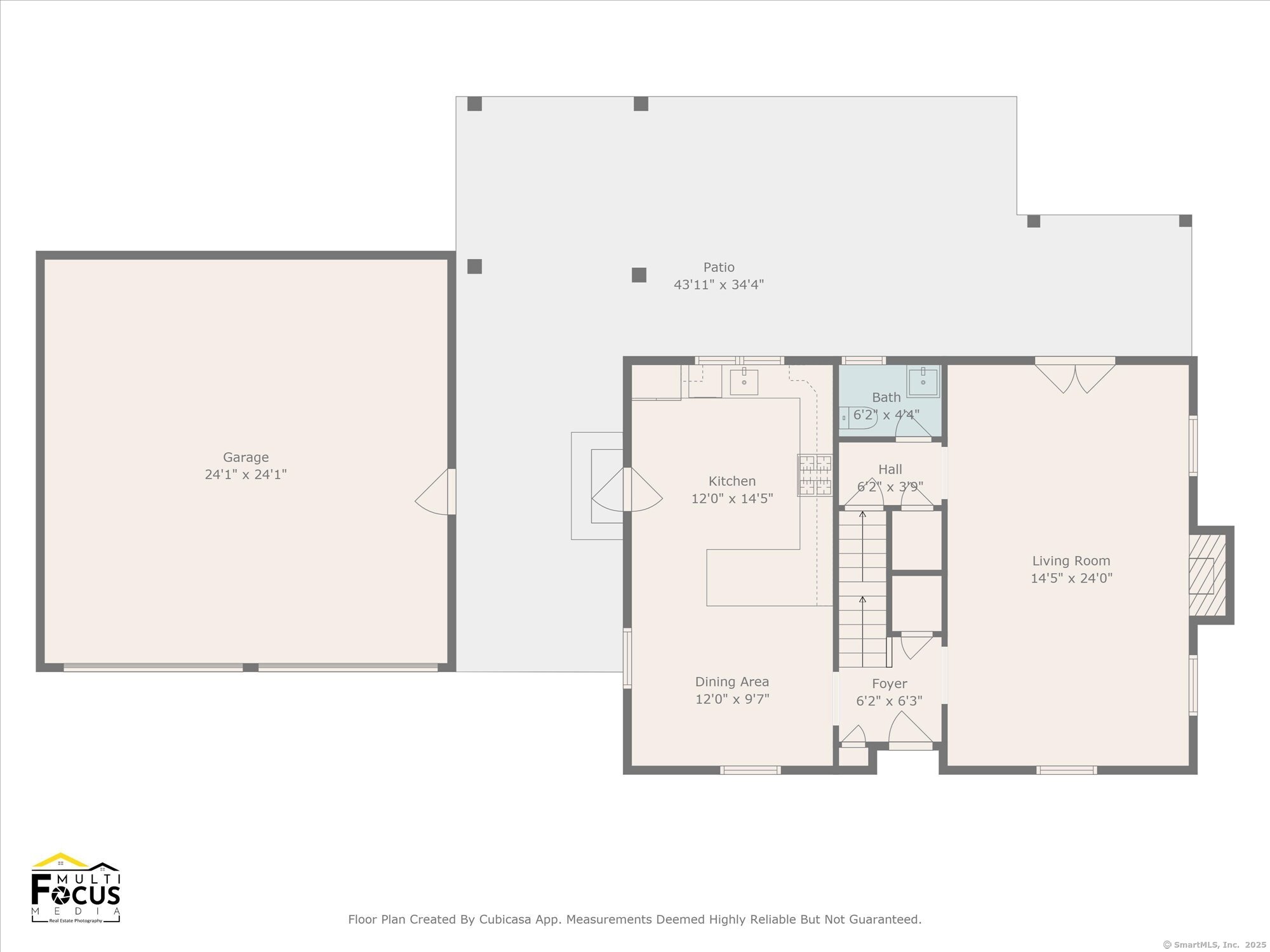More about this Property
If you are interested in more information or having a tour of this property with an experienced agent, please fill out this quick form and we will get back to you!
168 Green Hill Road, Madison CT 06443
Current Price: $725,000
 3 beds
3 beds  3 baths
3 baths  2386 sq. ft
2386 sq. ft
Last Update: 6/23/2025
Property Type: Single Family For Sale
This stunning 3-bedroom, 2.5-bath colonial is truly turn-key, offering 2,386 sq. ft. Additionally, the rec room is easily used as a 4th bedroom! Set on a beautiful, flat acre next to preserved land, this home provides a great location, just minutes from town, beaches, and highways. Completely remodeled in 2018, this home features gleaming hardwood floors and Pella windows. The heart of the home is the custom-designed chefs kitchen, seamlessly blending into the open-concept dining area, creating a spacious and inviting atmosphere. Built with high-end cabinetry and premium finishes, this kitchen is both stylish and functional. The spacious living room, anchored by a natural gas fireplace, adds warmth and charm. All three bedrooms and rec room upstairs have abundant natural light. The expansive primary suite provides a luxurious retreat. Both the basement and breezeway present easy opportunities to expand the living space if desired. This home is as efficient as it is beautiful. Mechanicals were upgraded in 2018, including a natural gas heating system, Navien tankless water heater, and whole-house water system. Outdoor living is just as impressive. A newer Trex front deck and expansive concrete patio with a pavilion and gas fire pit are perfect for entertaining. The oversized two-car garage provides ample storage space. This move in-ready home is in pristine condition in one of Connecticuts most sought-after shoreline town
GPS
MLS #: 24081698
Style: Colonial
Color:
Total Rooms:
Bedrooms: 3
Bathrooms: 3
Acres: 1
Year Built: 1970 (Public Records)
New Construction: No/Resale
Home Warranty Offered:
Property Tax: $8,483
Zoning: RU-2
Mil Rate:
Assessed Value: $385,600
Potential Short Sale:
Square Footage: Estimated HEATED Sq.Ft. above grade is 2386; below grade sq feet total is ; total sq ft is 2386
| Appliances Incl.: | Cook Top,Oven/Range,Microwave,Range Hood,Refrigerator,Dishwasher,Washer,Dryer |
| Fireplaces: | 1 |
| Attic: | Christopher M Angles, REB.0795637 |
| Basement Desc.: | Full,Unfinished,Sump Pump,Hatchway Access,Interior Access,Full With Hatchway |
| Exterior Siding: | Vinyl Siding |
| Exterior Features: | Grill,Breezeway,Deck,Gutters,Patio |
| Foundation: | Concrete |
| Roof: | Asphalt Shingle |
| Parking Spaces: | 2 |
| Garage/Parking Type: | Detached Garage |
| Swimming Pool: | 0 |
| Waterfront Feat.: | Not Applicable |
| Lot Description: | Corner Lot,Borders Open Space,Level Lot,Professionally Landscaped |
| In Flood Zone: | 0 |
| Occupied: | Owner |
Hot Water System
Heat Type:
Fueled By: Hot Water.
Cooling: None
Fuel Tank Location:
Water Service: Private Well
Sewage System: Septic
Elementary: Per Board of Ed
Intermediate:
Middle:
High School: Per Board of Ed
Current List Price: $725,000
Original List Price: $725,000
DOM: 96
Listing Date: 3/19/2025
Last Updated: 5/19/2025 12:27:30 AM
List Agent Name: Steven Elek
List Office Name: Coldwell Banker Choice Properties
