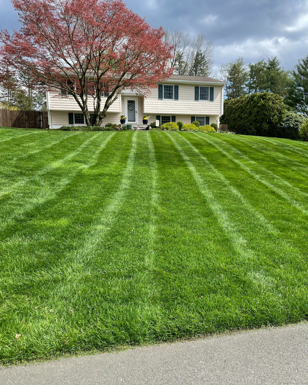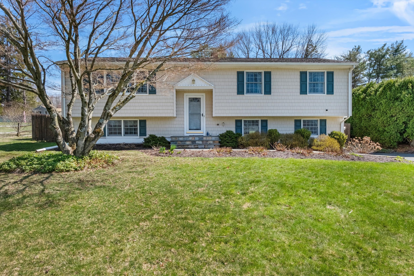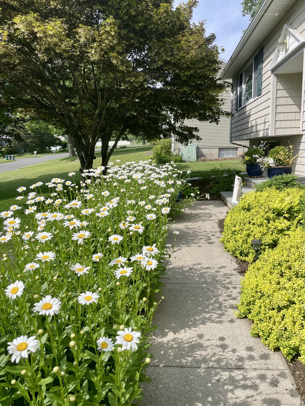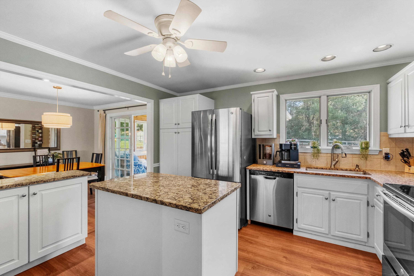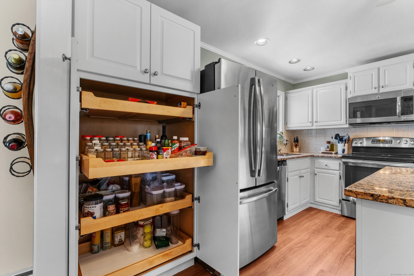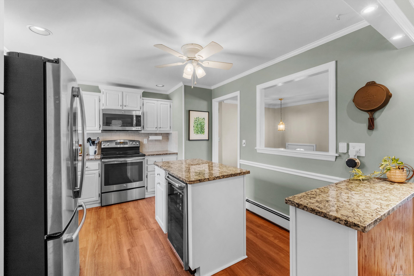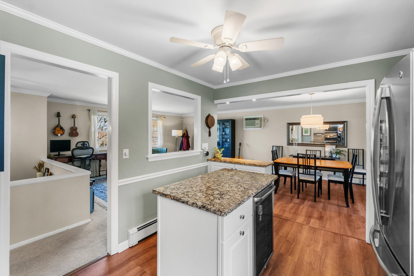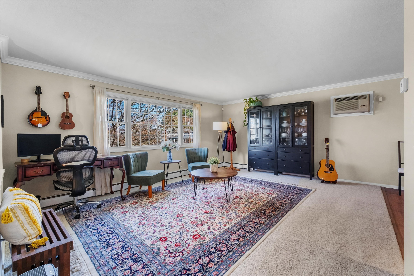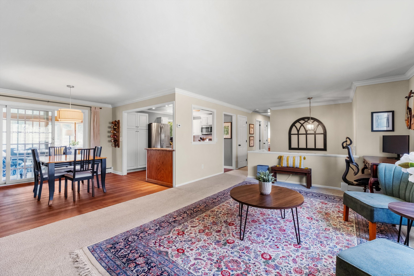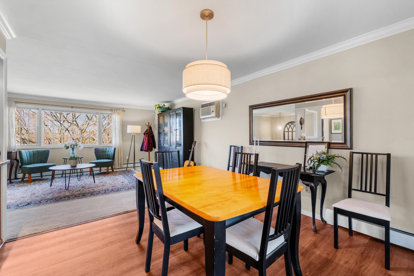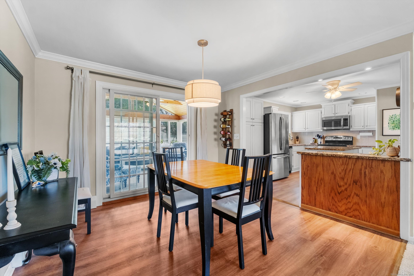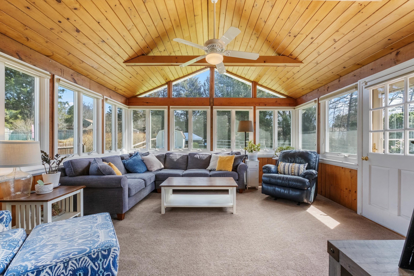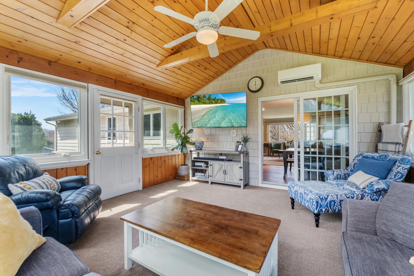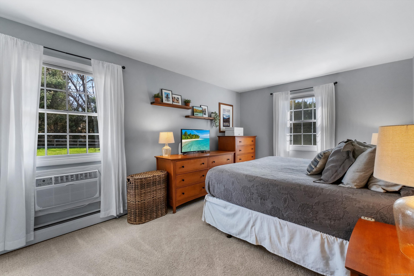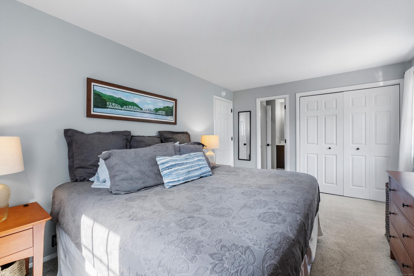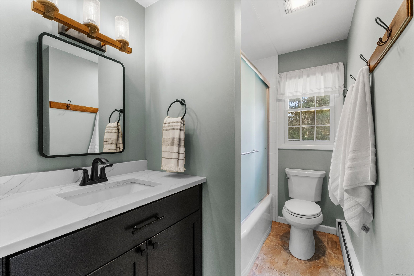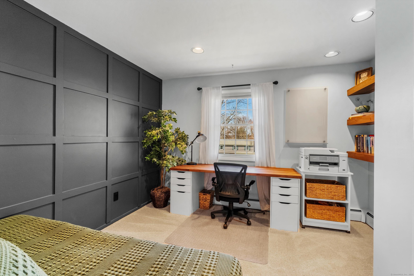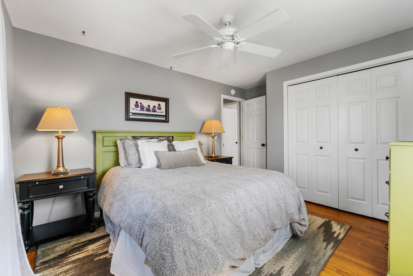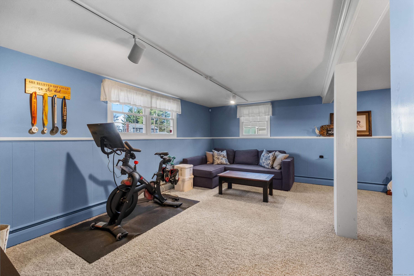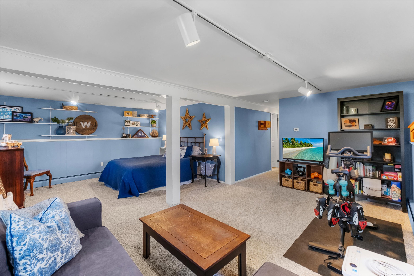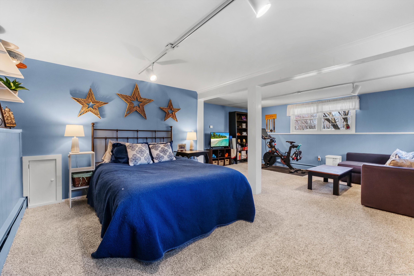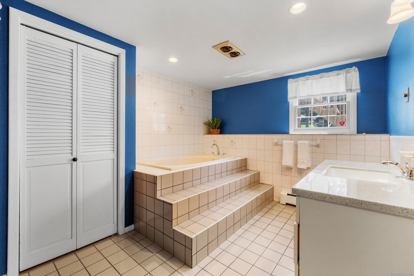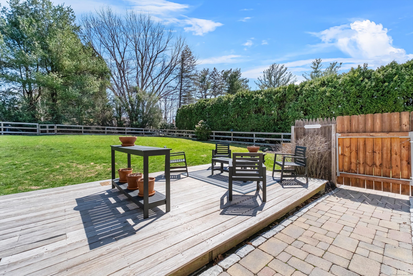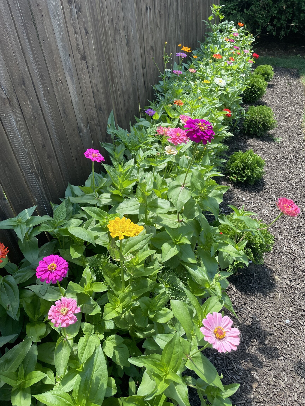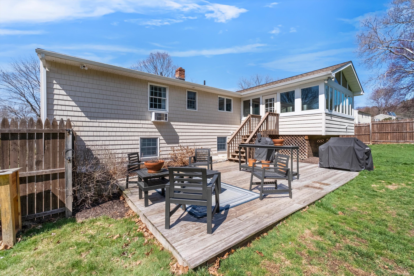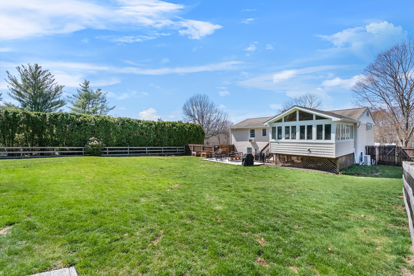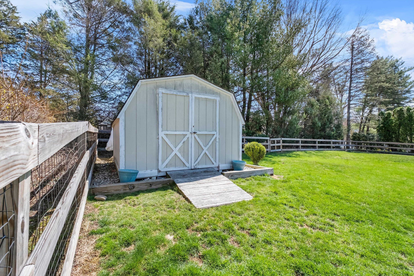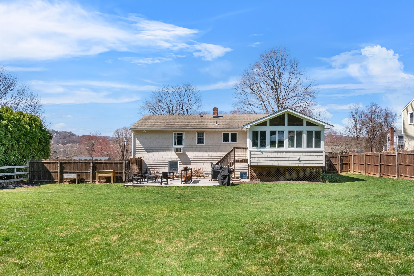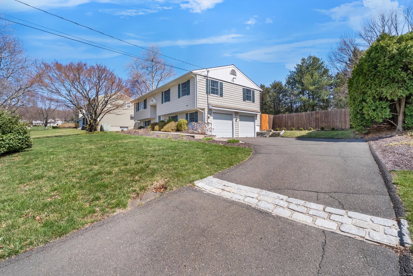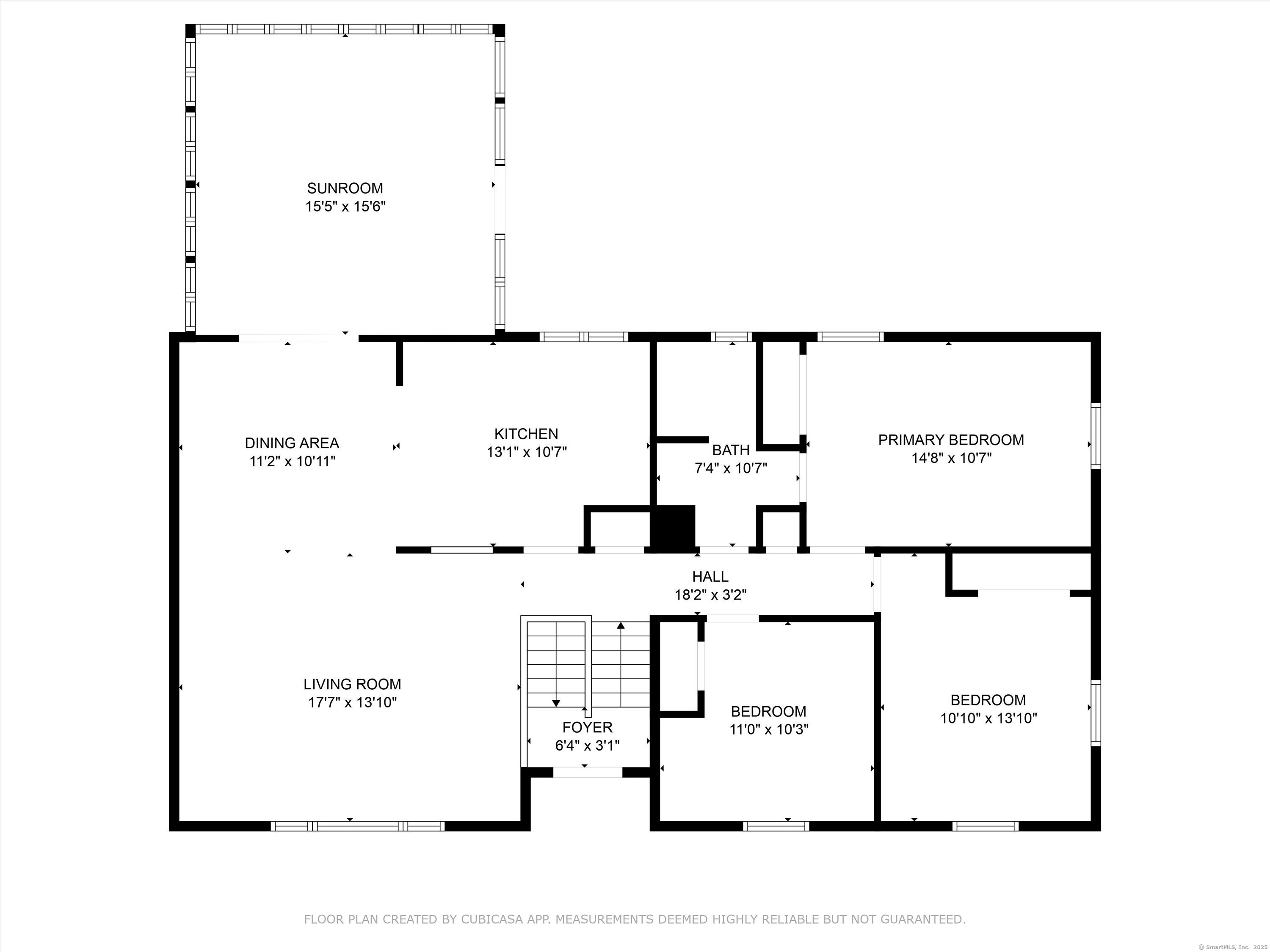More about this Property
If you are interested in more information or having a tour of this property with an experienced agent, please fill out this quick form and we will get back to you!
28 Quaker Ridge Road, Bethel CT 06801
Current Price: $545,000
 3 beds
3 beds  2 baths
2 baths  2272 sq. ft
2272 sq. ft
Last Update: 6/5/2025
Property Type: Single Family For Sale
HIGHEST & BEST offers requested by 7 p.m. on Monday, 4/7/25. This meticulously maintained home in highly desired Chimney Heights neighborhood offers over 2,200 sq. ft. of living space featuring hdwd flooring, crown molding + modern touches. Upon entering you sense the inviting atmosphere of comfort + practicality. The kitchen is the heart of the home + is nicely appointed w/granite countertops, SS appliances, quiet-close cabinetry, pull out pantry drawers, tile backsplash + ctr island w/36 bottle wine cooler. Enjoy meals in the adjoining DR; ideal for holiday entertaining. Exit the slider door to the enclosed sun porch/den featuring a vaulted wood ceiling, exposed beams + walls of windows where the outdoor scenery becomes indoor art. Down the stairs, your in a private backyard oasis featuring a floating deck, perfect for outdoor gatherings or quiet relaxation. The fully fenced flat backyard, surrounded by mature landscaping, offers privacy + tranquility w/plenty of space for a swimming pool. The LR has a lg picture window overlooking the front yard + is spacious enough for a sectional for cozy evenings. Down the hallway is the primary BR w/closet organizer + direct access to the modern full bath. Two addtl BRs; one w/an accent wall + the other w/the hardwood floors exposed + a closet organizer, provides the space you need. The finished LL w/newer carpet offers flexible space ideal for a home office, gym, or addtl living space.
Another full bath w/a jetted tub for 2 adds to the homes comfort. Addtl storage under the stairs +access to the 2 car garage completes this space. Addtl highlights include city water + sewer, Anderson windows, split level ductless AC unit, water purification, security system w/ motion detectors, + a lg storage shed. Conveniently located near schools, shopping, parks, restaurants, + easy commuting access to I-84.
Per GPS
MLS #: 24081687
Style: Raised Ranch
Color:
Total Rooms:
Bedrooms: 3
Bathrooms: 2
Acres: 0.46
Year Built: 1971 (Public Records)
New Construction: No/Resale
Home Warranty Offered:
Property Tax: $8,968
Zoning: R-20
Mil Rate:
Assessed Value: $307,440
Potential Short Sale:
Square Footage: Estimated HEATED Sq.Ft. above grade is 1858; below grade sq feet total is 414; total sq ft is 2272
| Appliances Incl.: | Electric Range,Microwave,Refrigerator,Dishwasher,Washer,Dryer,Wine Chiller |
| Laundry Location & Info: | Lower Level In garage |
| Fireplaces: | 0 |
| Energy Features: | Extra Insulation,Thermopane Windows |
| Interior Features: | Auto Garage Door Opener,Cable - Available,Security System |
| Energy Features: | Extra Insulation,Thermopane Windows |
| Basement Desc.: | Full,Heated,Storage,Fully Finished,Garage Access,Interior Access,Liveable Space |
| Exterior Siding: | Vinyl Siding |
| Exterior Features: | Shed,Gutters,Patio |
| Foundation: | Concrete |
| Roof: | Asphalt Shingle |
| Parking Spaces: | 2 |
| Garage/Parking Type: | Under House Garage |
| Swimming Pool: | 0 |
| Waterfront Feat.: | Not Applicable |
| Lot Description: | Lightly Wooded,Dry,Level Lot,Sloping Lot,Professionally Landscaped |
| Nearby Amenities: | Library,Medical Facilities,Park,Playground/Tot Lot,Shopping/Mall |
| In Flood Zone: | 0 |
| Occupied: | Owner |
Hot Water System
Heat Type:
Fueled By: Baseboard,Hot Water,Zoned.
Cooling: Ceiling Fans,Ductless,Window Unit
Fuel Tank Location: In Garage
Water Service: Public Water Connected
Sewage System: Public Sewer Connected
Elementary: Per Board of Ed
Intermediate: R.M.T. Johnson
Middle: Bethel
High School: Bethel
Current List Price: $545,000
Original List Price: $545,000
DOM: 3
Listing Date: 4/2/2025
Last Updated: 4/22/2025 4:31:05 PM
Expected Active Date: 4/5/2025
List Agent Name: Amy Mosley-Sledge
List Office Name: Elevated Life Realty LLC
