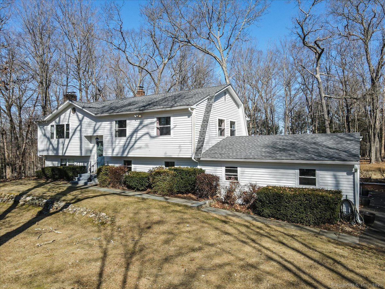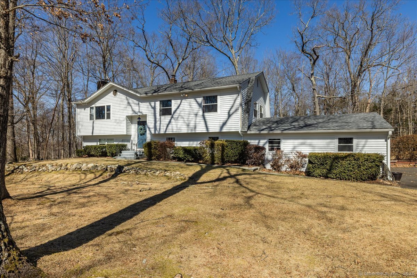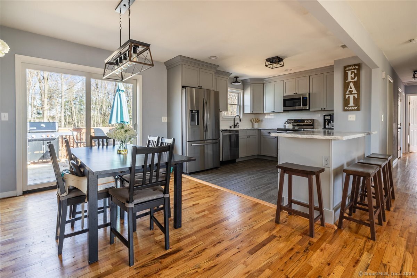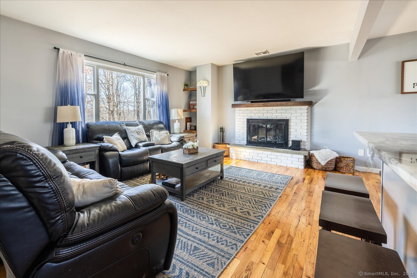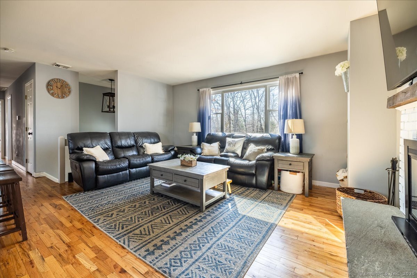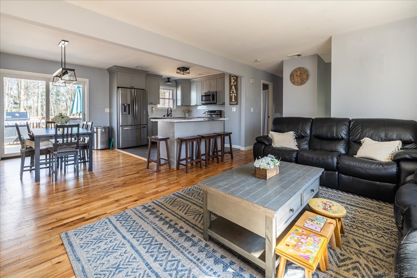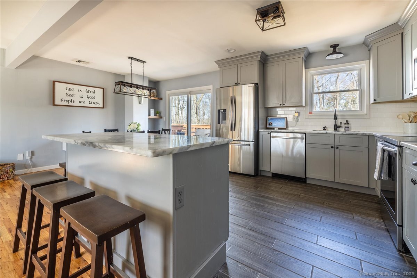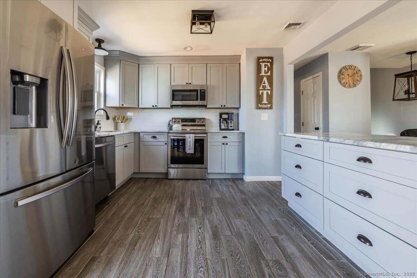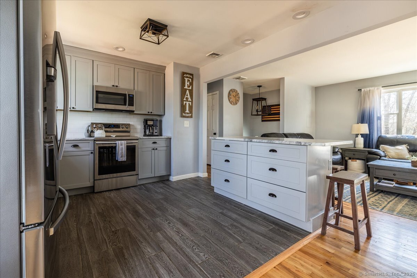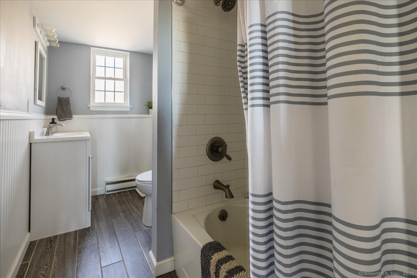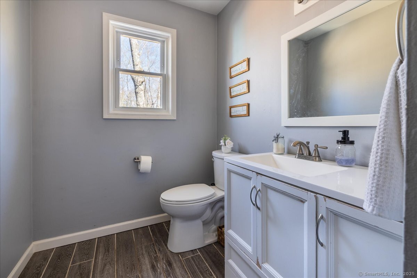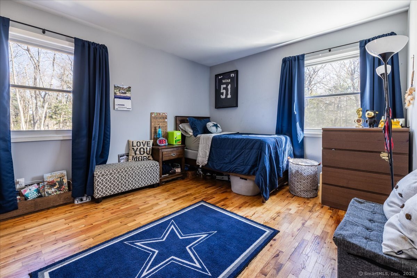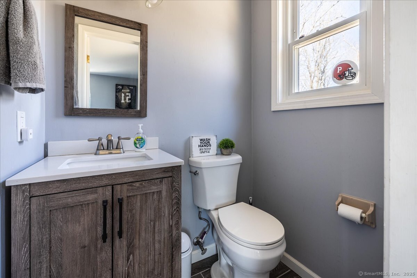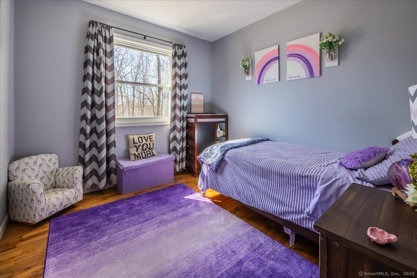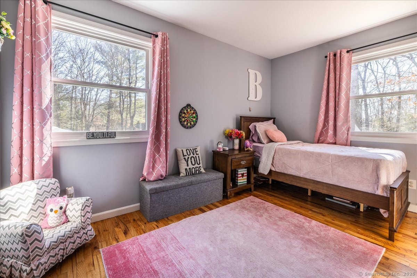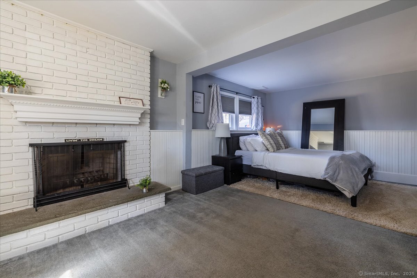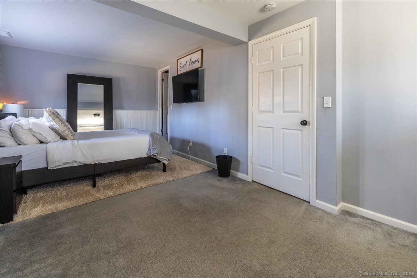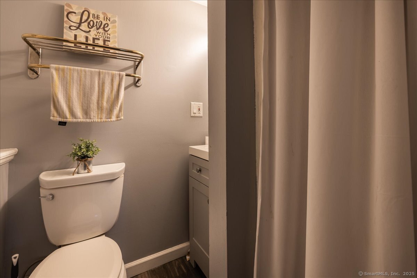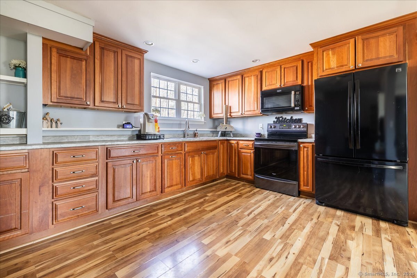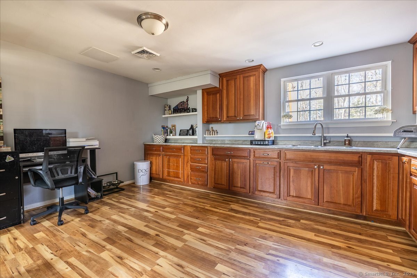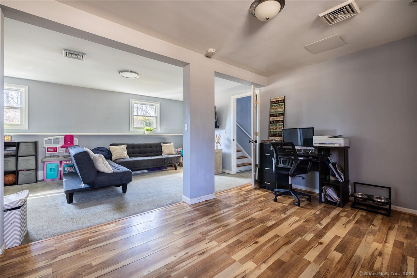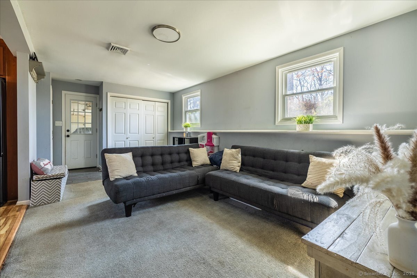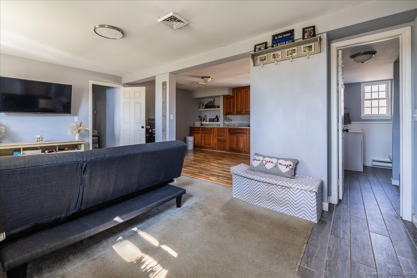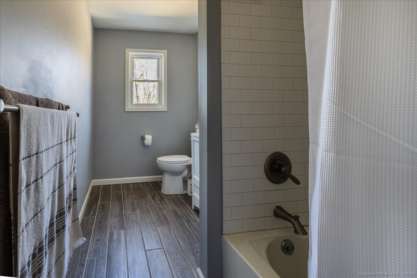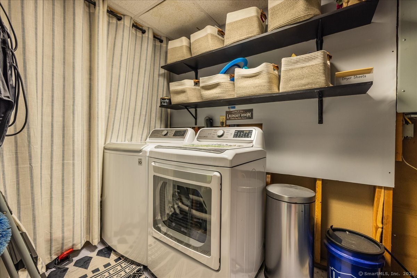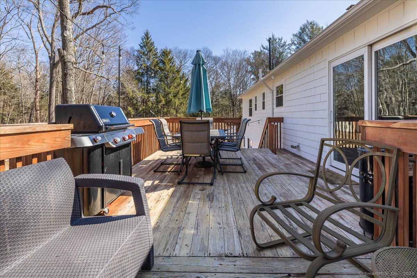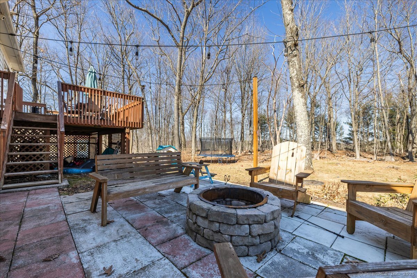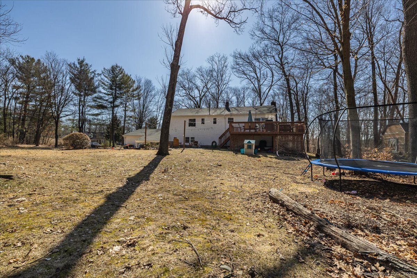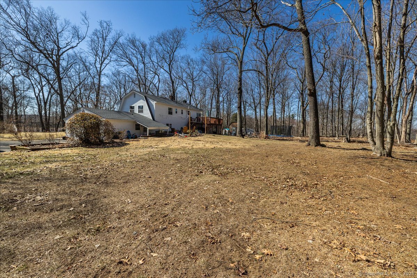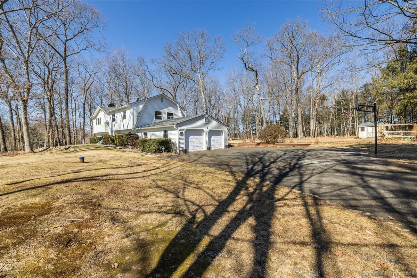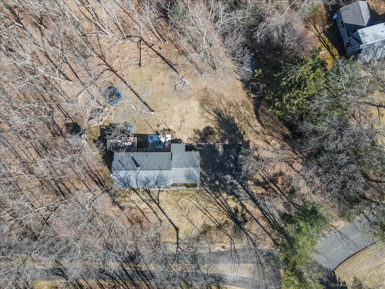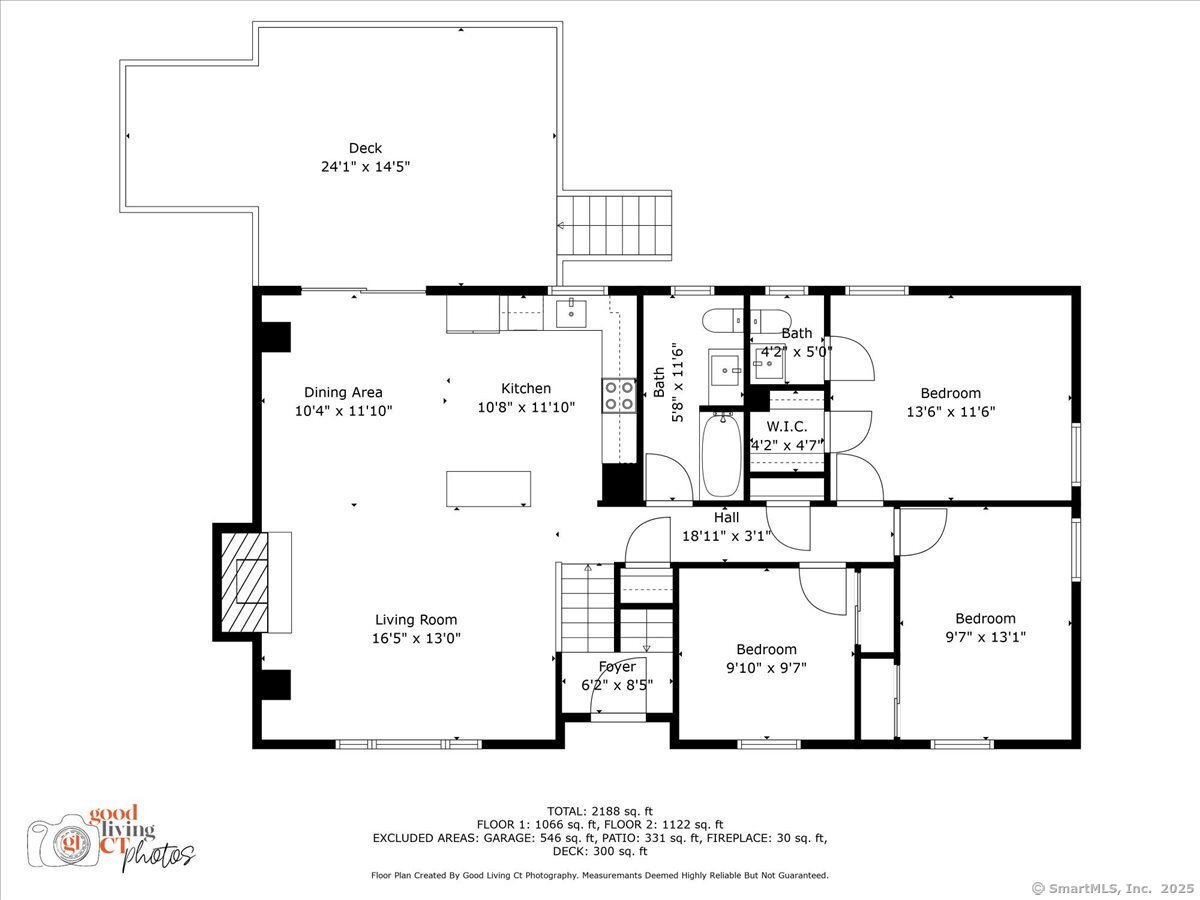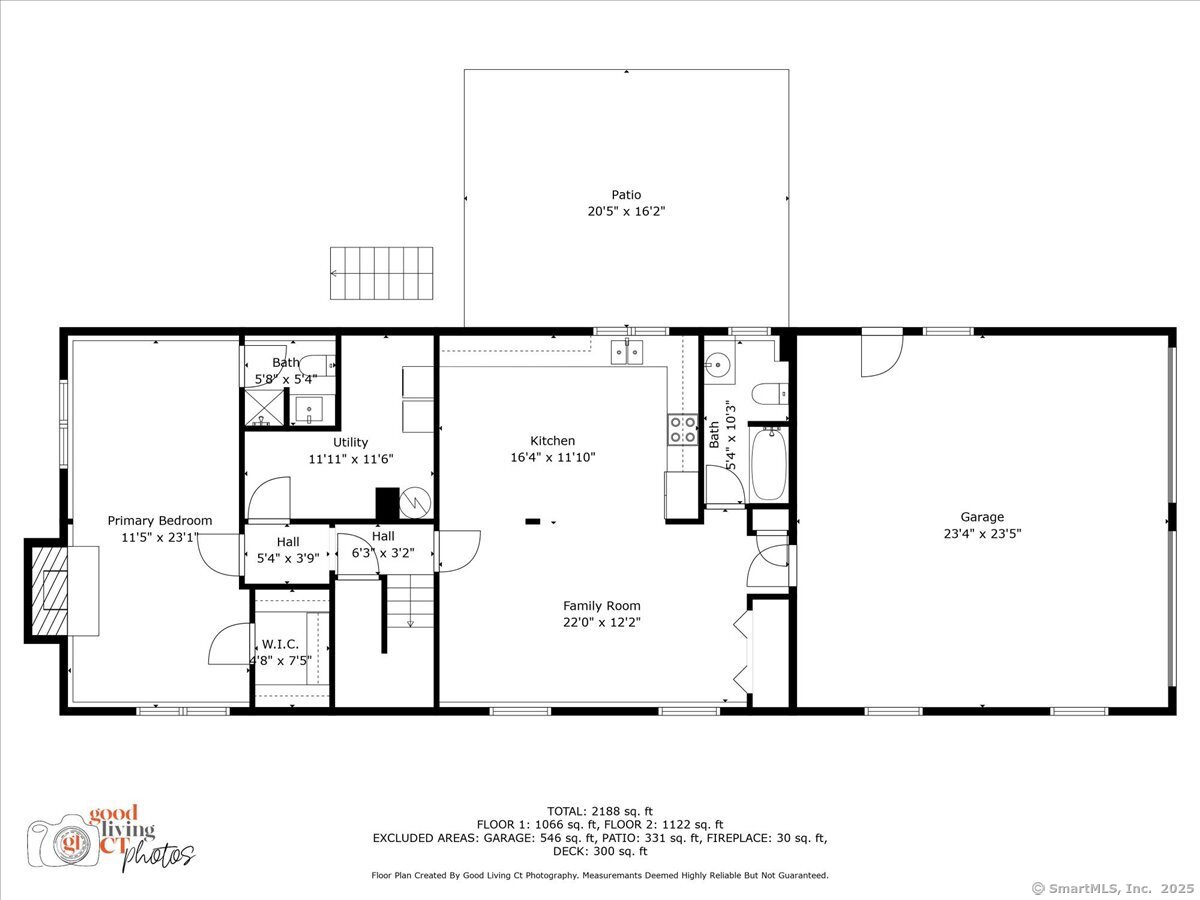More about this Property
If you are interested in more information or having a tour of this property with an experienced agent, please fill out this quick form and we will get back to you!
105 Pepper Tree Hill Lane, Southbury CT 06488
Current Price: $565,000
 4 beds
4 beds  4 baths
4 baths  1984 sq. ft
1984 sq. ft
Last Update: 6/19/2025
Property Type: Single Family For Sale
Motivated sellers! Welcome to lovely serene Southbury. An expanded ranch with infinite possibilities await you inside of 1,984sqf of living space. Gorgeously renovated with modern touches, this 4 bedroom, 3 1/2 bathroom home with in-law potential with full kitchen in the basement boasts infinite space with a vast yard, land, and privacy. If you use the lower level as a primary suite, there is still a a junior suite available on the upper level. Lovely outdoor entertainment space provides grilling, fire pit, sunning, relaxing. Minutes walk to Community House Park, and a short drive to local shops, and buzzing Southbury dining, golf, and activities, are topped off with blue ribbon Pomperaug schools. A can of fresh paint would make this home turnkey and brand new. Bring your ideas and make this home yours. Come take a look at how much space is inside once you enter.
I-84 to exit 15 Route 67 to Southbury, turn right on 67 Southward Rd to Southford, turn left onto Community House Rd, turn left to 105 Pepper Tree Hill Ln, Southbury.
MLS #: 24081659
Style: Raised Ranch
Color: White
Total Rooms:
Bedrooms: 4
Bathrooms: 4
Acres: 1.69
Year Built: 1976 (Public Records)
New Construction: No/Resale
Home Warranty Offered:
Property Tax: $7,225
Zoning: R-60
Mil Rate:
Assessed Value: $306,160
Potential Short Sale:
Square Footage: Estimated HEATED Sq.Ft. above grade is 1984; below grade sq feet total is ; total sq ft is 1984
| Appliances Incl.: | Electric Cooktop,Electric Range,Oven/Range,Microwave,Refrigerator,Dishwasher,Washer,Dryer |
| Laundry Location & Info: | Lower Level Next to basement bedroom. |
| Fireplaces: | 2 |
| Energy Features: | Thermopane Windows |
| Interior Features: | Cable - Pre-wired |
| Energy Features: | Thermopane Windows |
| Basement Desc.: | Full,Heated,Storage,Fully Finished,Garage Access,Interior Access,Liveable Space |
| Exterior Siding: | Shingle |
| Exterior Features: | Underground Utilities,Deck,Gutters |
| Foundation: | Concrete |
| Roof: | Shingle |
| Parking Spaces: | 2 |
| Driveway Type: | Private,Paved |
| Garage/Parking Type: | Attached Garage,Paved,Driveway |
| Swimming Pool: | 0 |
| Waterfront Feat.: | Not Applicable |
| Lot Description: | Corner Lot,Rear Lot,Lightly Wooded,Dry,Level Lot,Open Lot |
| Nearby Amenities: | Basketball Court,Golf Course,Park,Playground/Tot Lot,Shopping/Mall,Tennis Courts |
| Occupied: | Owner |
Hot Water System
Heat Type:
Fueled By: Other.
Cooling: Central Air
Fuel Tank Location:
Water Service: Private Well
Sewage System: Septic
Elementary: Per Board of Ed
Intermediate: Per Board of Ed
Middle: Per Board of Ed
High School: Per Board of Ed
Current List Price: $565,000
Original List Price: $570,000
DOM: 91
Listing Date: 3/20/2025
Last Updated: 5/28/2025 2:46:08 PM
List Agent Name: Jaida Li
List Office Name: Keller Williams Realty
