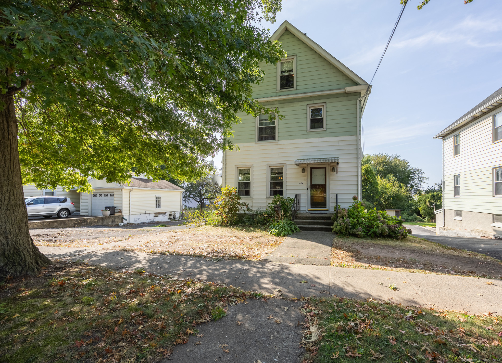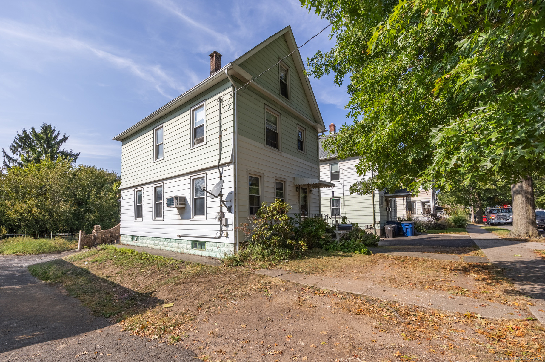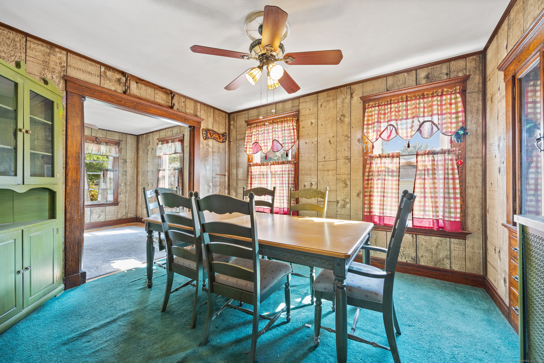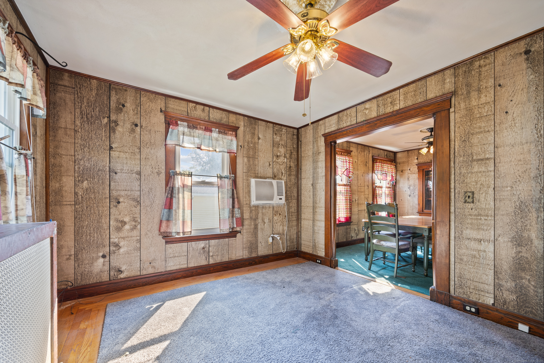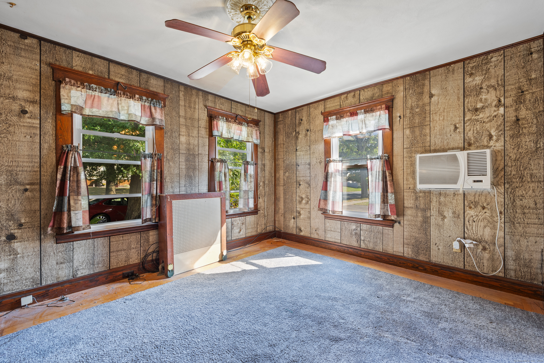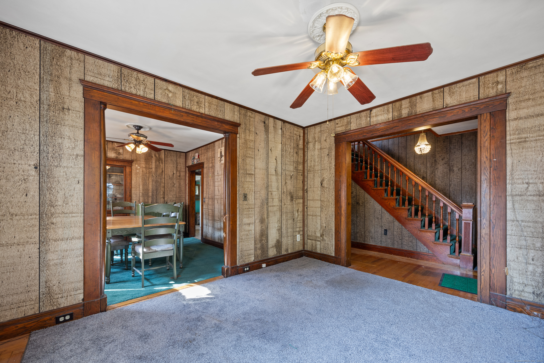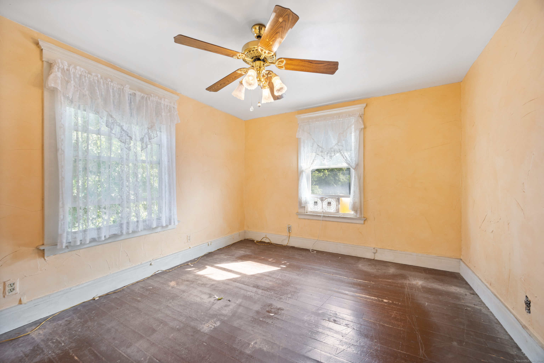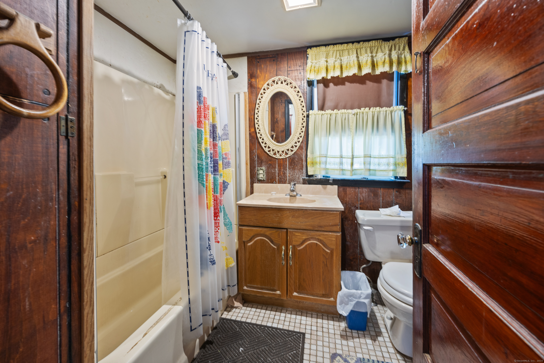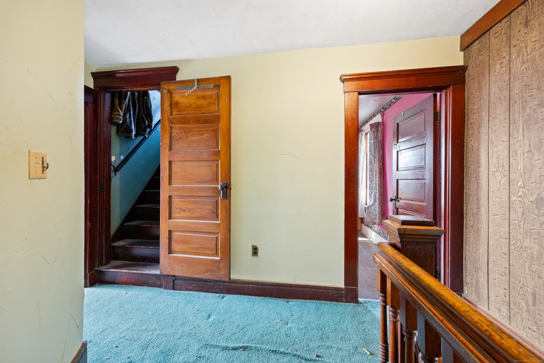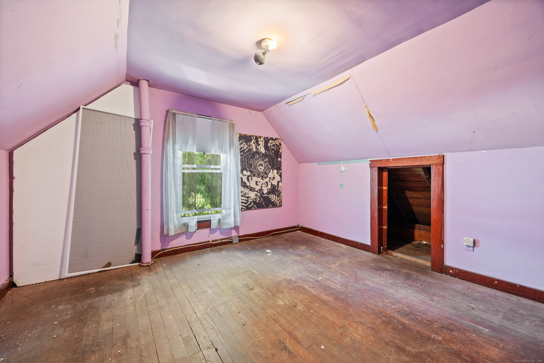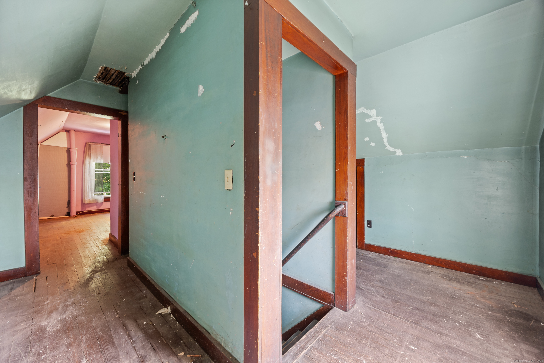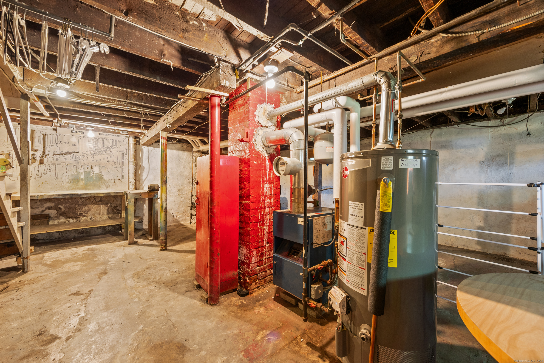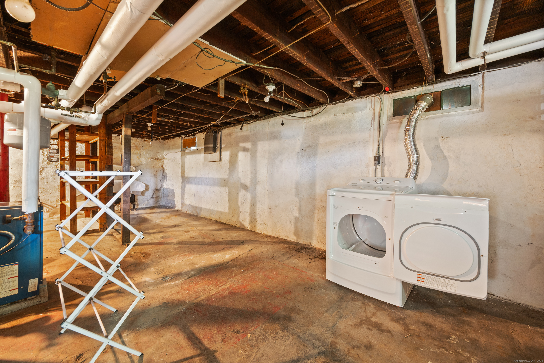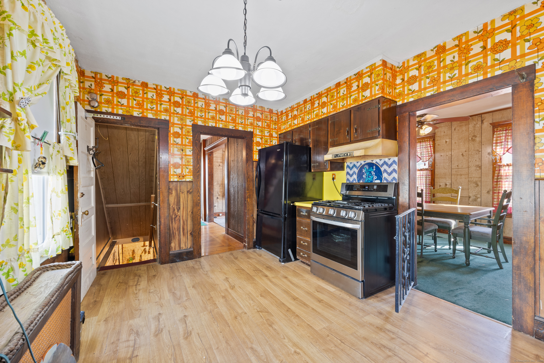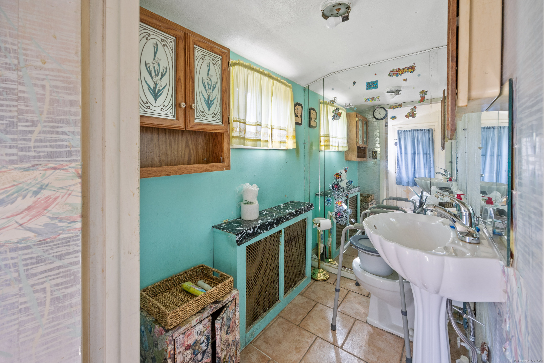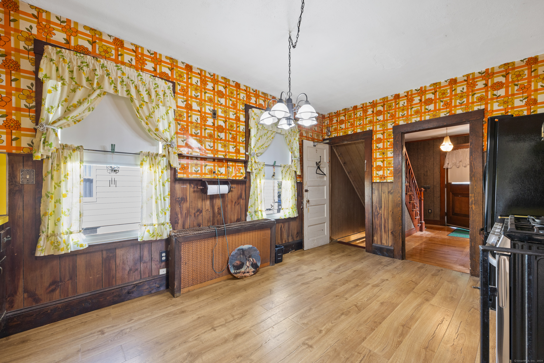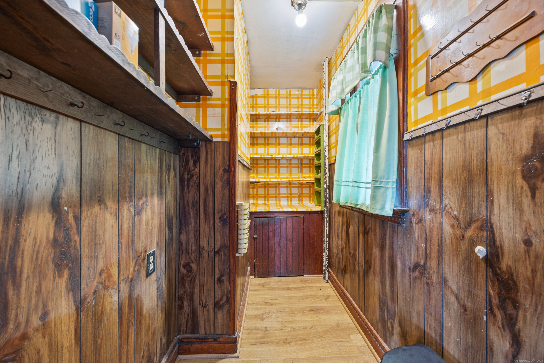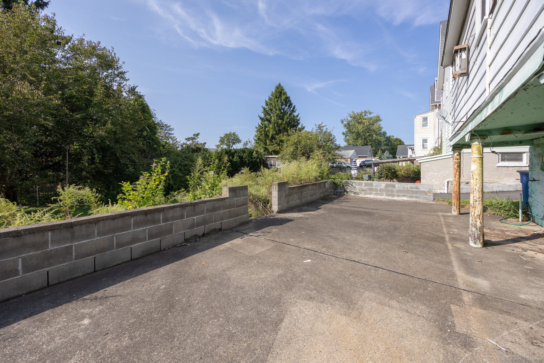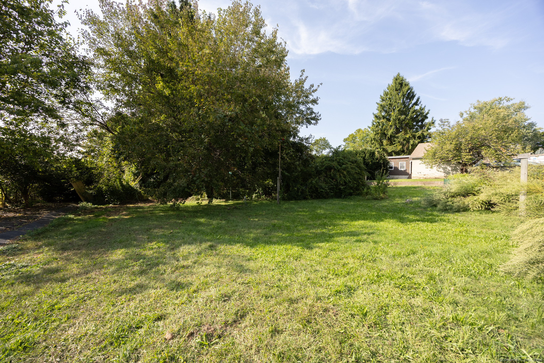More about this Property
If you are interested in more information or having a tour of this property with an experienced agent, please fill out this quick form and we will get back to you!
624 Woodward Avenue, New Haven CT 06512
Current Price: $280,000
 3 beds
3 beds  2 baths
2 baths  2385 sq. ft
2385 sq. ft
Last Update: 6/1/2025
Property Type: Single Family For Sale
Charming 3 BR 1.5 Bath Single-Family home. Nestled in the heart of the Annex/East shore area, this single-family residence sits on an .18-acre lot and features 3 bedrooms and a full bath on the second floor, as well as a finished walk-up attic. The first floor has a cozy living and dining area, a convenient half bath off the kitchen, and a pantry. The walk-out basement leads directly to a large patio, perfect for entertaining or enjoying peaceful evenings outdoors. The patio steps down to a generously sized yard. Located near East Shore Park and just minutes from downtown New Haven and Yale University, enjoy easy access to city amenities without the hustle and bustle. New Appliances, Thermopane windows. A little TLC will make this a home to cherish for years to come. Updates are needed but priced to sell. Newer appliances stay, newer boiler.
95 South exit 51 left on Woodward Ave. 95 North exit 50 right on Woodward Ave.
MLS #: 24081644
Style: Colonial
Color:
Total Rooms:
Bedrooms: 3
Bathrooms: 2
Acres: 0.18
Year Built: 1920 (Public Records)
New Construction: No/Resale
Home Warranty Offered:
Property Tax: $6,244
Zoning: RM1
Mil Rate:
Assessed Value: $162,190
Potential Short Sale:
Square Footage: Estimated HEATED Sq.Ft. above grade is 1725; below grade sq feet total is 660; total sq ft is 2385
| Appliances Incl.: | Gas Range,Refrigerator,Freezer,Disposal,Washer,Dryer |
| Laundry Location & Info: | Lower Level Basement |
| Fireplaces: | 0 |
| Basement Desc.: | Full,Full With Walk-Out |
| Exterior Siding: | Aluminum |
| Foundation: | Masonry |
| Roof: | Asphalt Shingle |
| Parking Spaces: | 0 |
| Driveway Type: | Paved |
| Garage/Parking Type: | None,Driveway |
| Swimming Pool: | 0 |
| Waterfront Feat.: | Not Applicable |
| Lot Description: | Level Lot,Sloping Lot |
| Occupied: | Owner |
Hot Water System
Heat Type:
Fueled By: Gas on Gas,Hot Water.
Cooling: Wall Unit
Fuel Tank Location:
Water Service: Public Water Connected
Sewage System: Public Sewer Connected
Elementary: Nathan Hale
Intermediate:
Middle:
High School: Wilbur Cross
Current List Price: $280,000
Original List Price: $280,000
DOM: 6
Listing Date: 3/26/2025
Last Updated: 4/23/2025 1:10:01 PM
List Agent Name: Kjell Sands
List Office Name: eXp Realty
