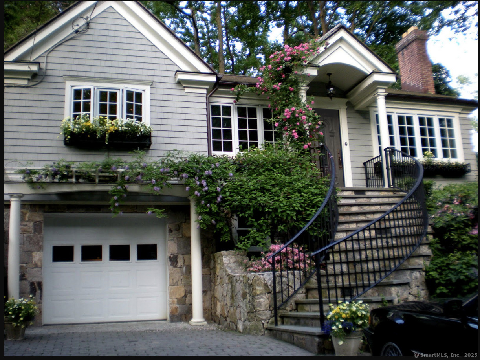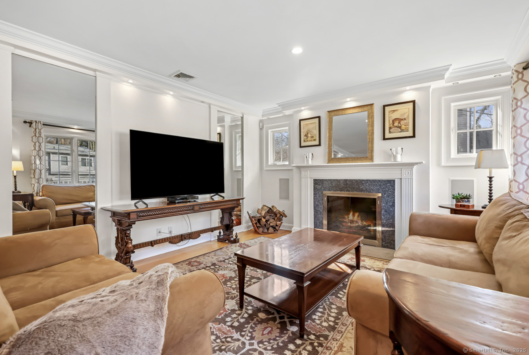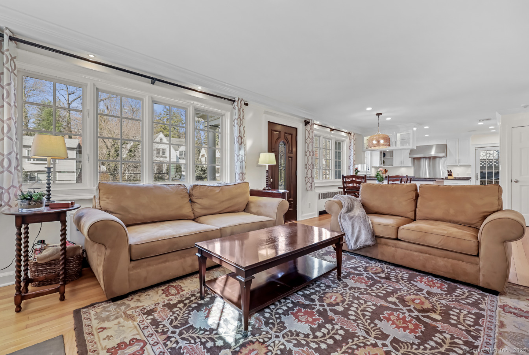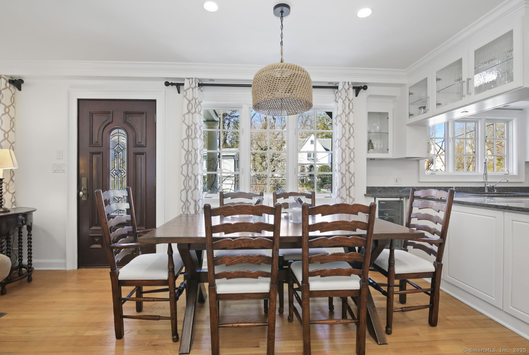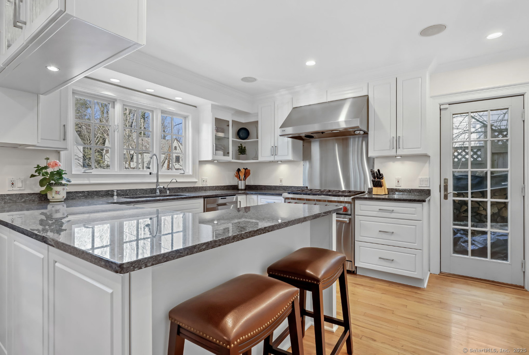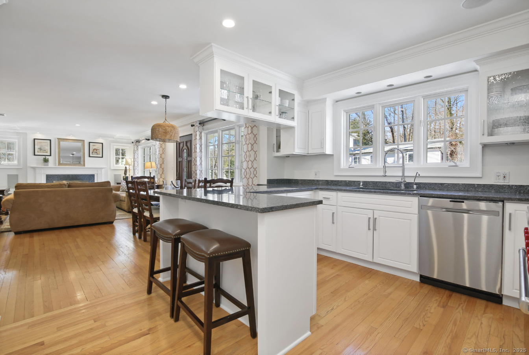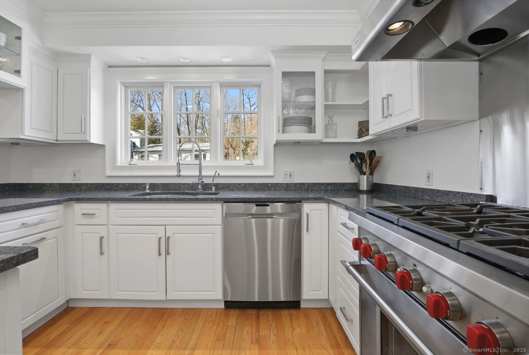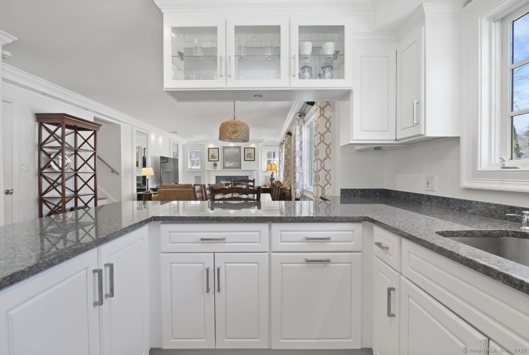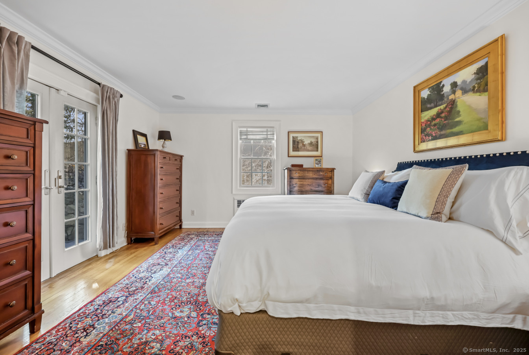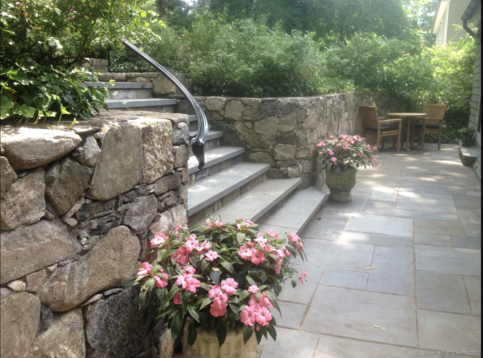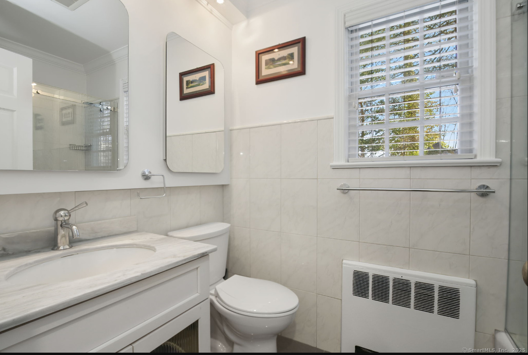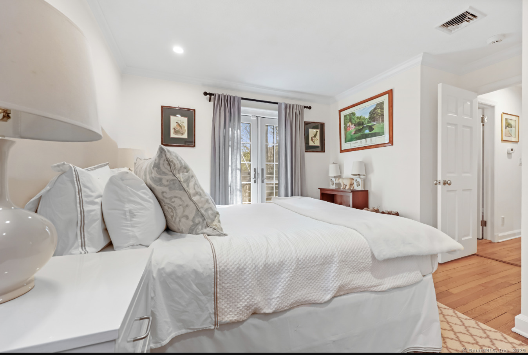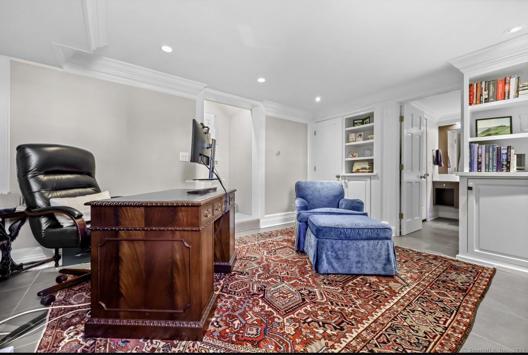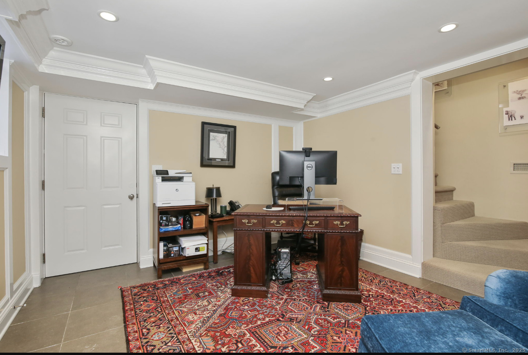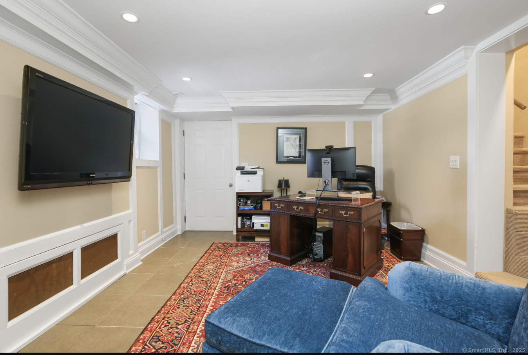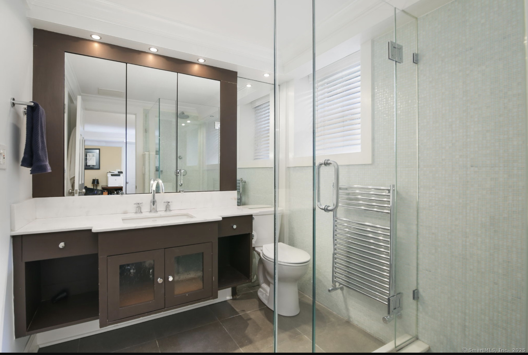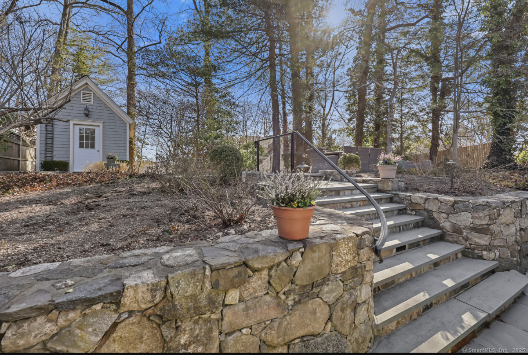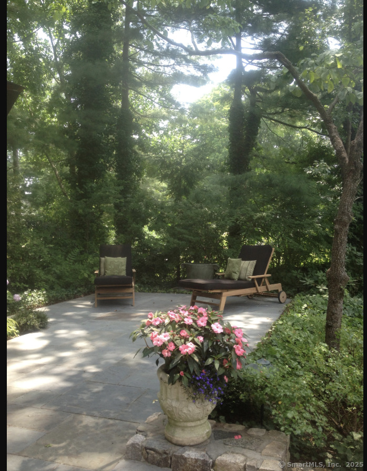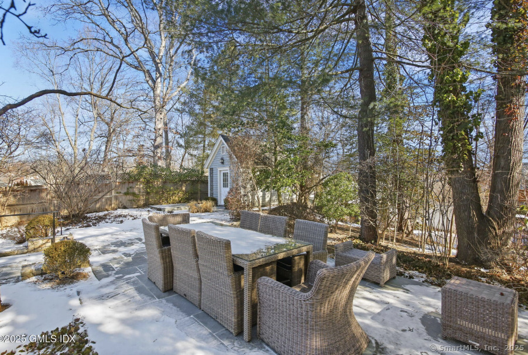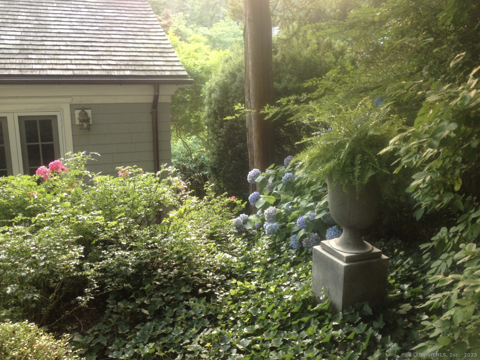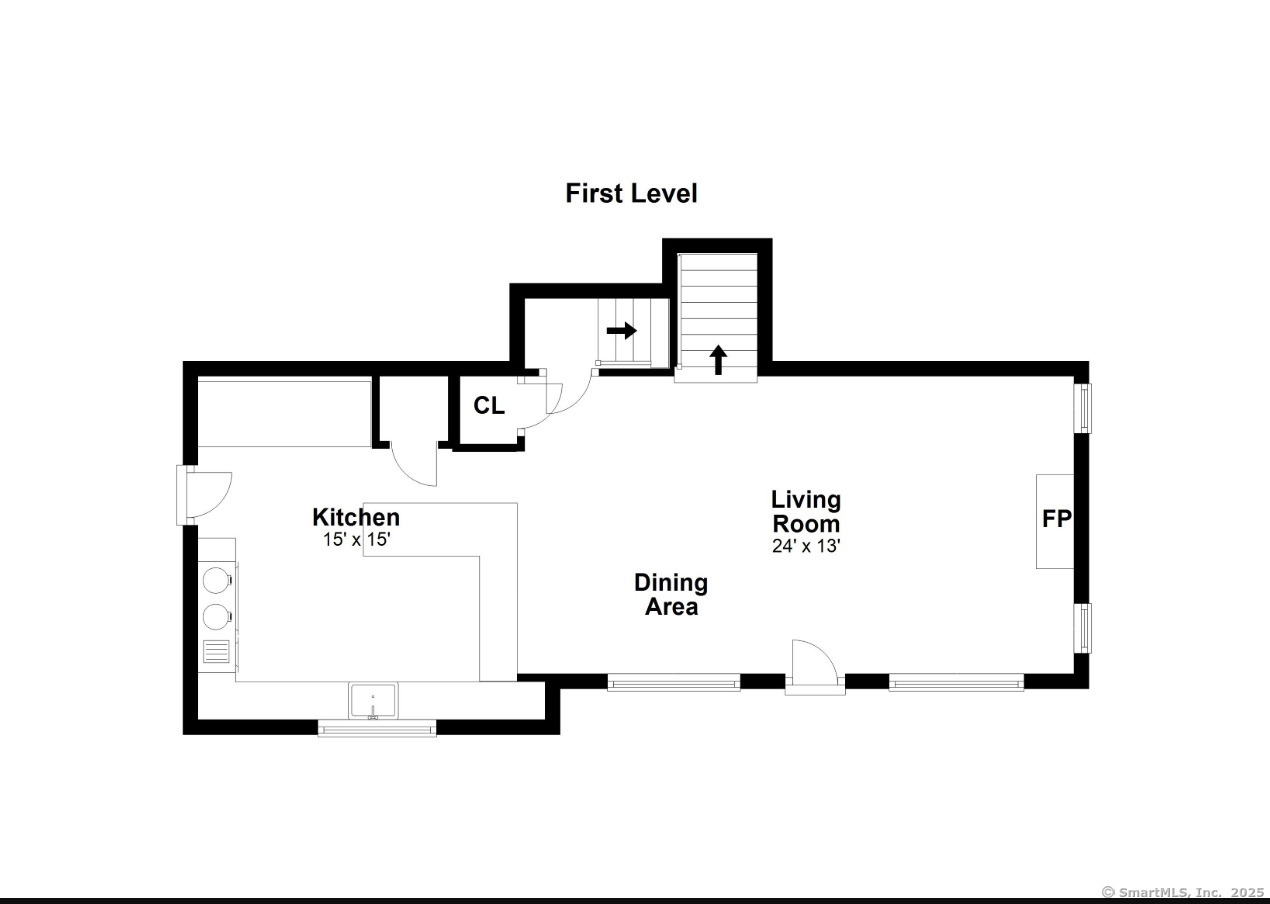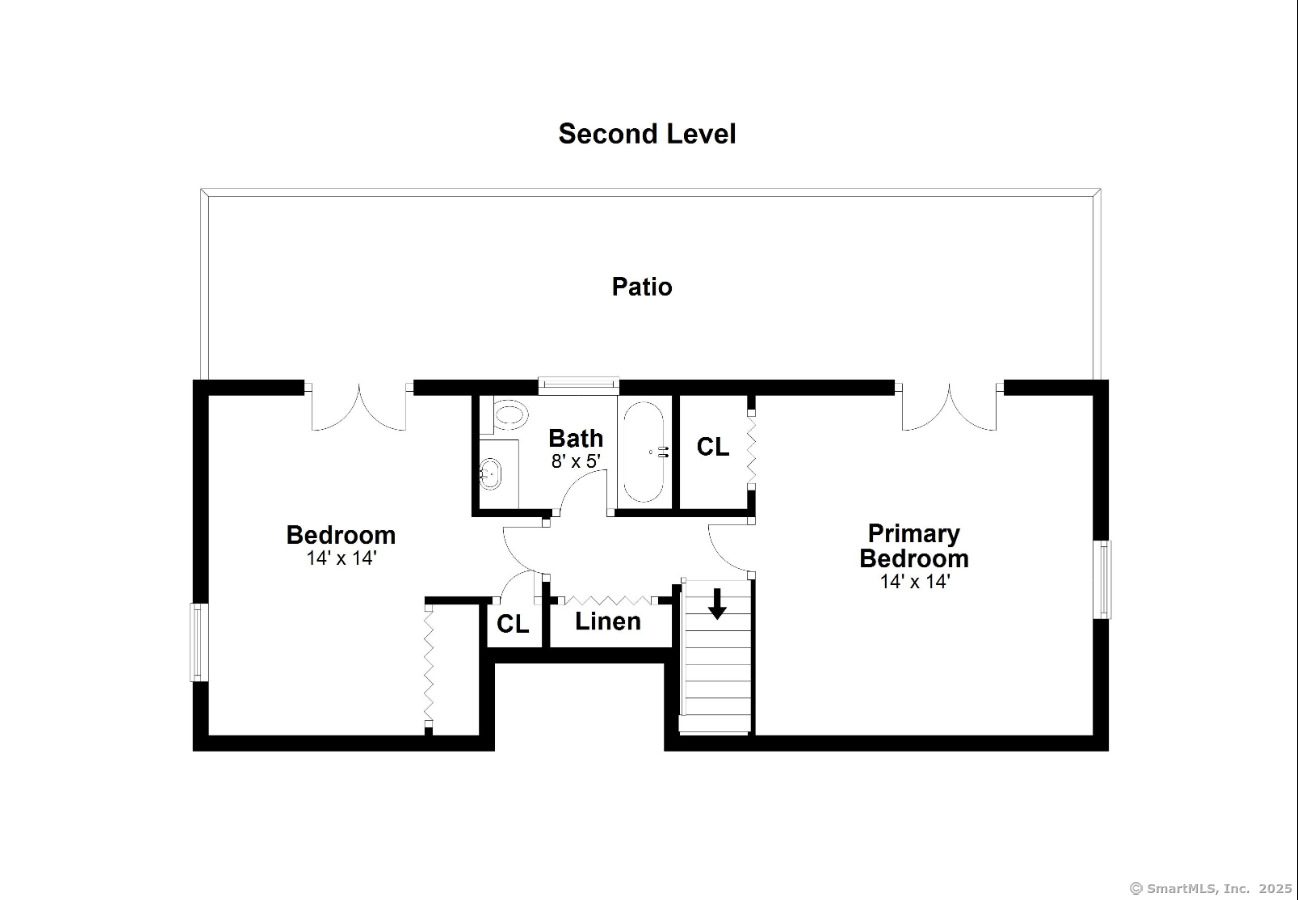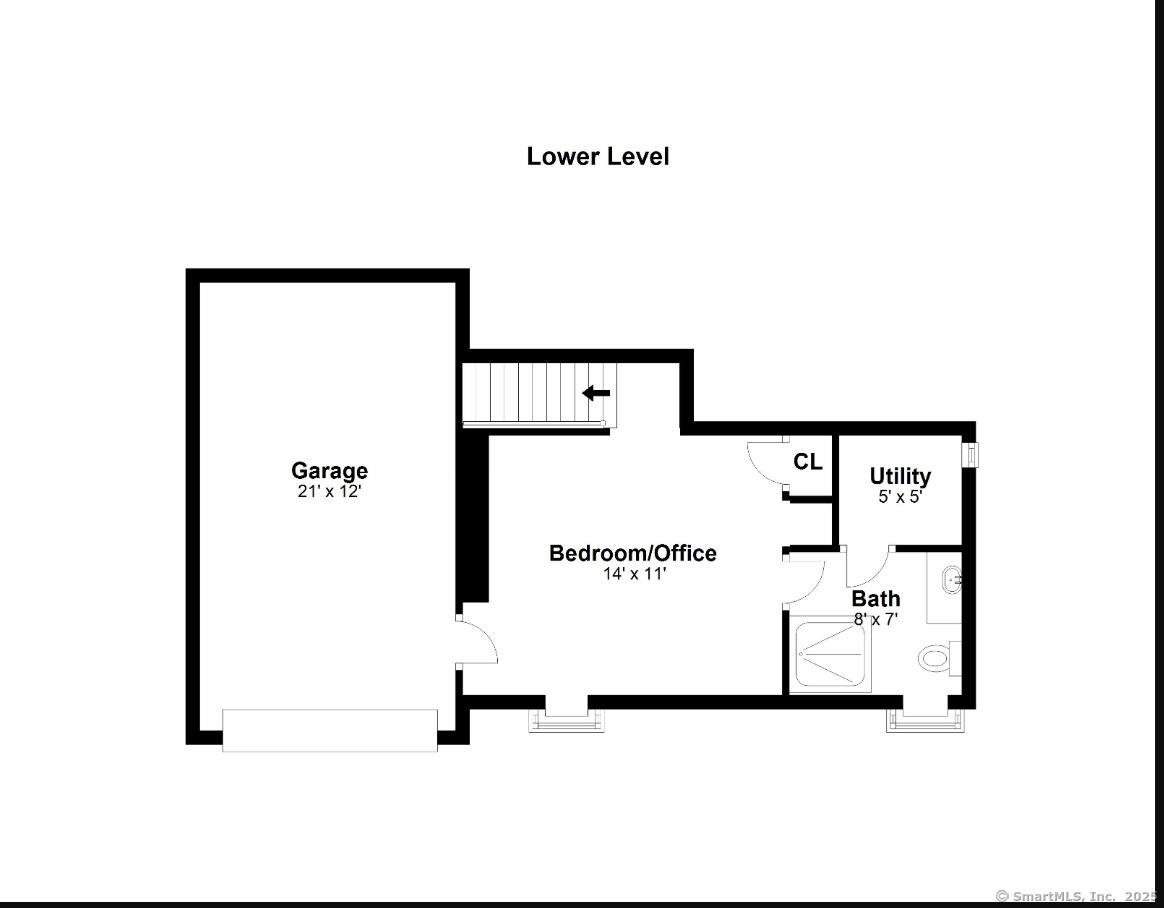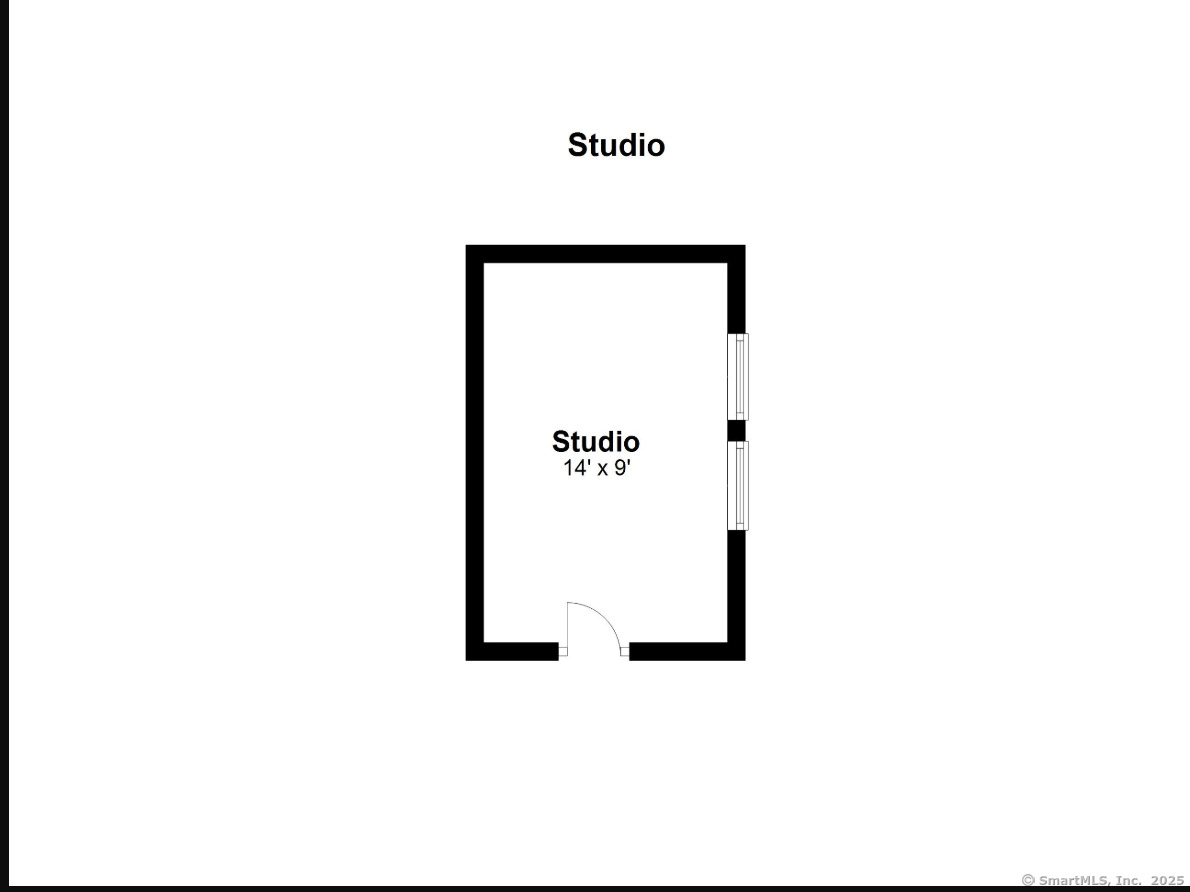More about this Property
If you are interested in more information or having a tour of this property with an experienced agent, please fill out this quick form and we will get back to you!
53 Valleywood Road, Greenwich CT 06807
Current Price: $1,600,000
 3 beds
3 beds  2 baths
2 baths  1840 sq. ft
1840 sq. ft
Last Update: 6/23/2025
Property Type: Single Family For Sale
Trimmed with intricate stonework, window boxes, and lush plantings, this Cos Cob treasure feels worlds away. With updated elements and a freshly painted interior, charm abounds inside and out. The open-plan main level features a gourmet kitchen, seamlessly extending into a large living area with a fireplace for flexible arrangements. Upstairs, French doors open to a private backyard with terraces, gardens, and stately trees. Two bedrooms and a renovated main bath complete this level. The grade-level family room doubles as a guest suite with its own bath. A garden studio, currently finished with a Smart Playrooms installation, offers a creative space for workouts or an ideal home office. A real retreat seconds from town. The future is perfect for starting out or scaling down!
Features include a Sonos system on two levels, new outdoor lighting to highlight landscape at night, oversized terraces to extend entertainment space in warmer months, an oversized attached garage, incredible storage off main level and in attic, easy access by sidewalk to Greenwich Avenue, great light all year round, remarkable privacy.
ORCHARD STREET TO VALLEYWOOD ROAD
MLS #: 24081611
Style: Cape Cod
Color:
Total Rooms:
Bedrooms: 3
Bathrooms: 2
Acres: 0.19
Year Built: 1952 (Public Records)
New Construction: No/Resale
Home Warranty Offered:
Property Tax: $8,989
Zoning: R-7
Mil Rate:
Assessed Value: $753,130
Potential Short Sale:
Square Footage: Estimated HEATED Sq.Ft. above grade is 1840; below grade sq feet total is ; total sq ft is 1840
| Appliances Incl.: | Gas Range,Oven/Range,Refrigerator,Dishwasher,Washer,Dryer |
| Laundry Location & Info: | Lower Level,Main Level In kitchen. |
| Fireplaces: | 1 |
| Interior Features: | Auto Garage Door Opener,Cable - Available,Open Floor Plan |
| Home Automation: | Built In Audio |
| Basement Desc.: | Full,Partially Finished |
| Exterior Siding: | Shingle |
| Foundation: | Concrete |
| Roof: | Wood Shingle |
| Parking Spaces: | 1 |
| Garage/Parking Type: | Attached Garage |
| Swimming Pool: | 0 |
| Waterfront Feat.: | Not Applicable |
| Lot Description: | Professionally Landscaped |
| Occupied: | Owner |
Hot Water System
Heat Type:
Fueled By: Hot Water.
Cooling: Central Air
Fuel Tank Location:
Water Service: Public Water Connected
Sewage System: Public Sewer Connected
Elementary: Cos Cob
Intermediate:
Middle: Central
High School: Greenwich
Current List Price: $1,600,000
Original List Price: $1,925,000
DOM: 84
Listing Date: 3/19/2025
Last Updated: 6/12/2025 12:37:43 AM
List Agent Name: Amy Ingraham
List Office Name: Sothebys International Realty
