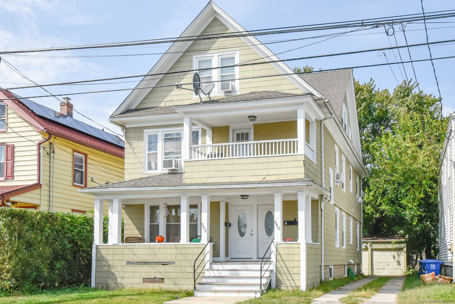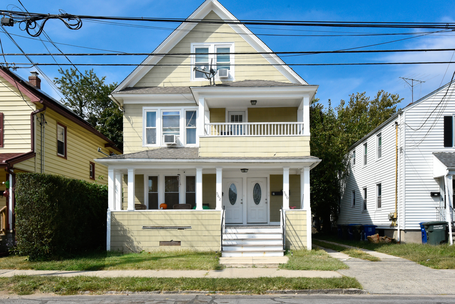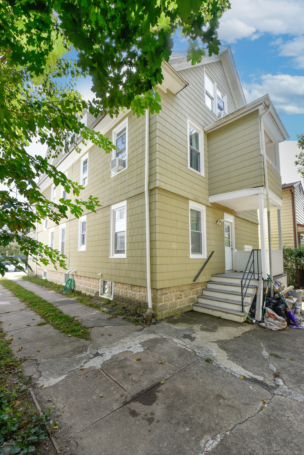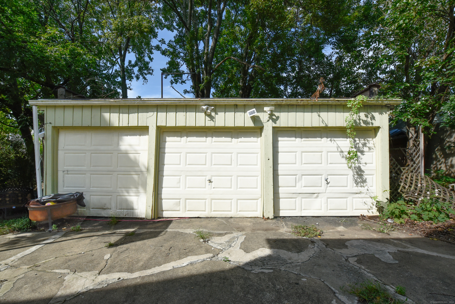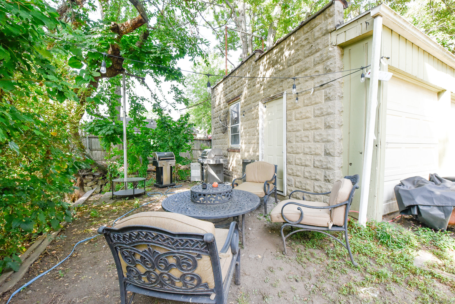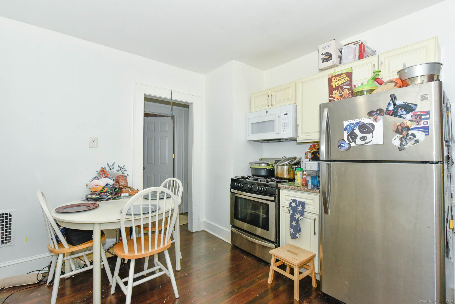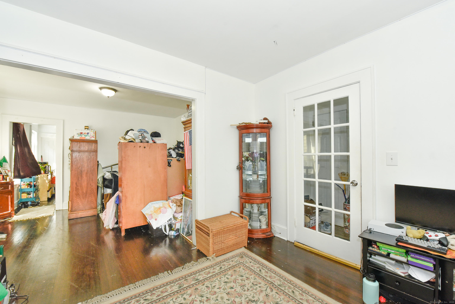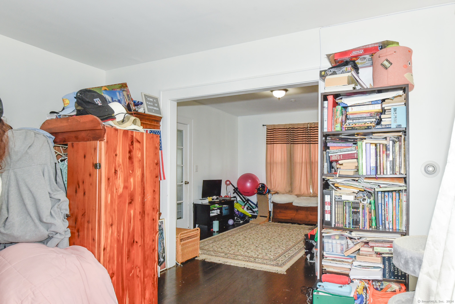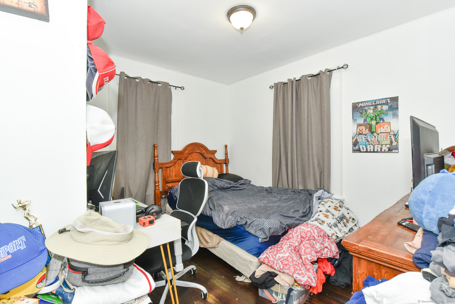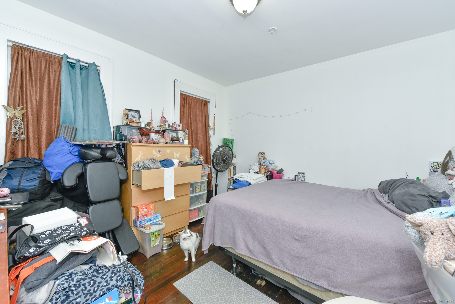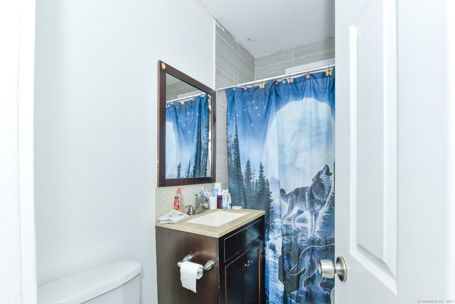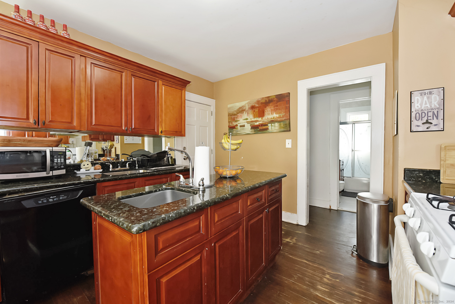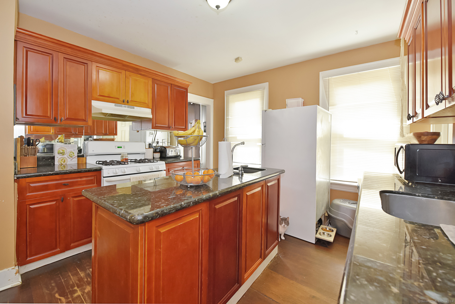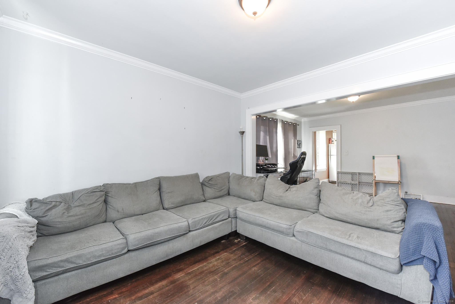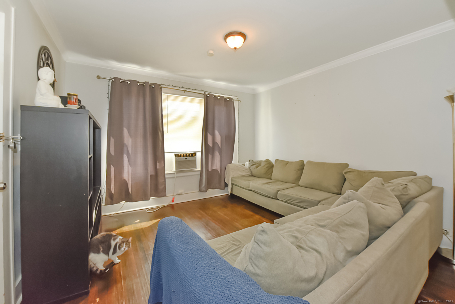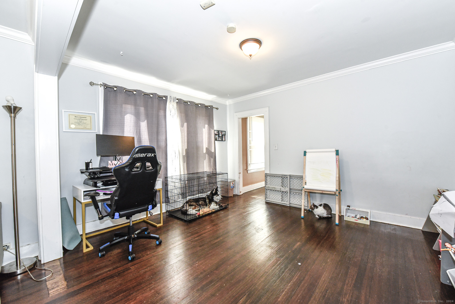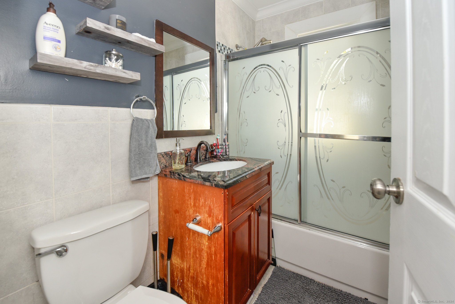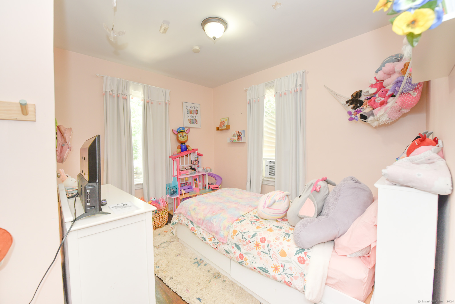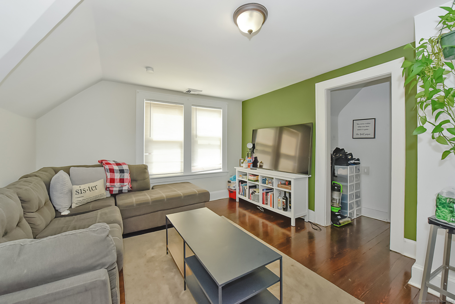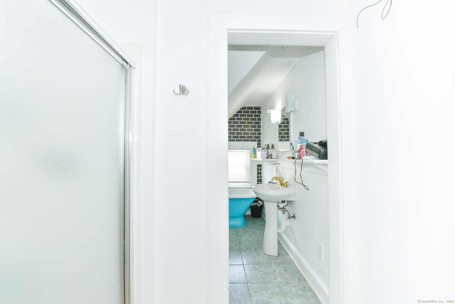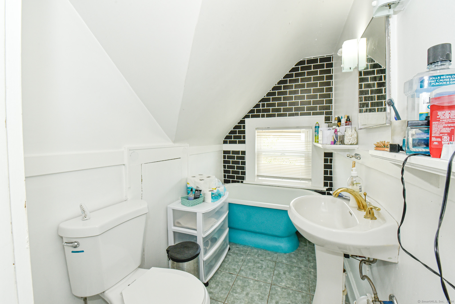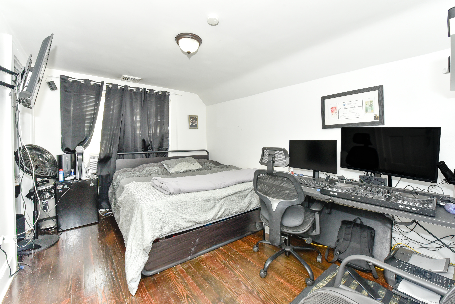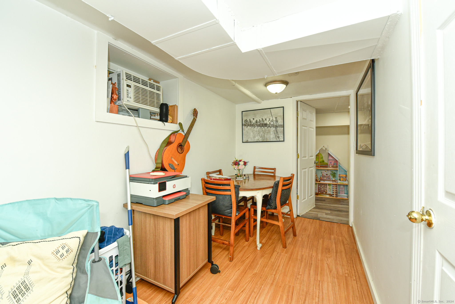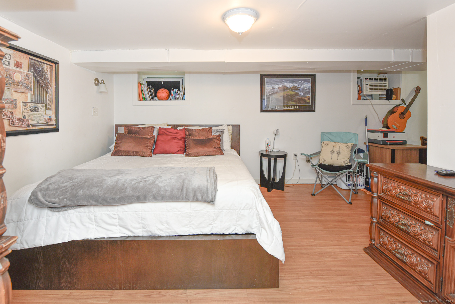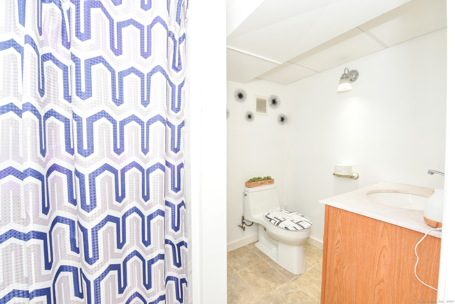More about this Property
If you are interested in more information or having a tour of this property with an experienced agent, please fill out this quick form and we will get back to you!
560 Garfield Avenue, Bridgeport CT 06606
Current Price: $749,900
 6 beds
6 beds  3 baths
3 baths  2941 sq. ft
2941 sq. ft
Last Update: 6/24/2025
Property Type: Multi-Family For Sale
Discover a prime investment with this low-maintenance multi-family home, generating a steady annual income of $70,800. Nestled in the quiet, desirable and sought-after North End, this property offers great potential for increased rental income, as current rents are below market value. 560 Garfield Avenue offers 7 bedrooms, 4 full baths, each unit featuring a nicely sized kitchen with dining area, living room, two generously sized bedrooms and one full bath. The basement area offers a laundry area with a washer/dryer for each unit. 560 Garfield Avenue is conveniently located and is close to major highways for easy commuting and access to local amenities including restaurants, grocery stores, bakeries and shopping mall. Designed for easy management and hassle-free ownership - all mechanicals are up to date including the roof that is 7 years old. Take advantage of the detached three car garage for private parking or additional storage. This property is an exceptional opportunity for investors looking to capitalize on a stable income with the potential for growth. Schedule a viewing today!
Take Brooklawn Ave and Capitol Ave to Garfield Ave in Bridgeport.
MLS #: 24081597
Style: Units on different Floors
Color:
Total Rooms:
Bedrooms: 6
Bathrooms: 3
Acres: 0.09
Year Built: 1918 (Public Records)
New Construction: No/Resale
Home Warranty Offered:
Property Tax: $9,796
Zoning: RB
Mil Rate:
Assessed Value: $225,460
Potential Short Sale:
Square Footage: Estimated HEATED Sq.Ft. above grade is 2941; below grade sq feet total is ; total sq ft is 2941
| Laundry Location & Info: | Basement Hook-Up(s),Common Laundry Area In basement |
| Fireplaces: | 0 |
| Basement Desc.: | Full,Storage,Liveable Space |
| Exterior Siding: | Asbestos |
| Exterior Features: | Deck,Gutters |
| Foundation: | Concrete |
| Roof: | Asphalt Shingle |
| Parking Spaces: | 3 |
| Driveway Type: | Paved,Asphalt |
| Garage/Parking Type: | Detached Garage,Driveway |
| Swimming Pool: | 0 |
| Waterfront Feat.: | Not Applicable |
| Lot Description: | Level Lot |
| Nearby Amenities: | Library,Medical Facilities,Playground/Tot Lot,Public Transportation,Shopping/Mall,Walk to Bus Lines |
| In Flood Zone: | 1 |
| Occupied: | Tenant |
Hot Water System
Heat Type:
Fueled By: Hot Air.
Cooling: Window Unit
Fuel Tank Location:
Water Service: Public Water Connected
Sewage System: Public Sewer Connected
Elementary: Madison
Intermediate:
Middle:
High School: Central
Current List Price: $749,900
Original List Price: $749,900
DOM: 96
Listing Date: 3/20/2025
Last Updated: 3/21/2025 2:50:59 AM
List Agent Name: Mariana Dasilva
List Office Name: William Raveis Real Estate
