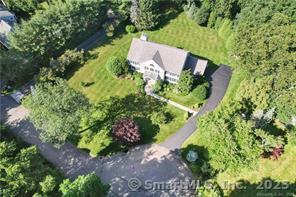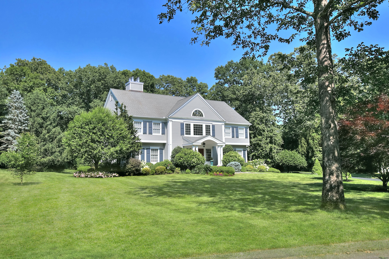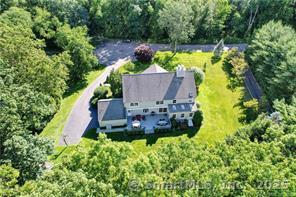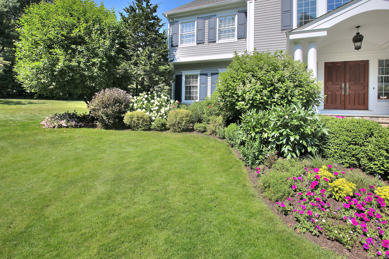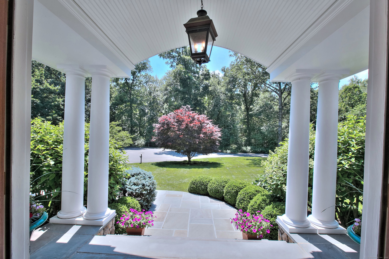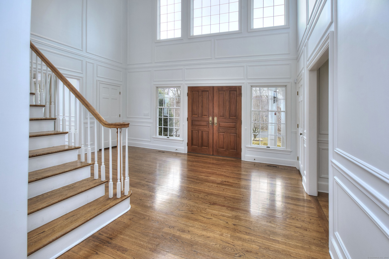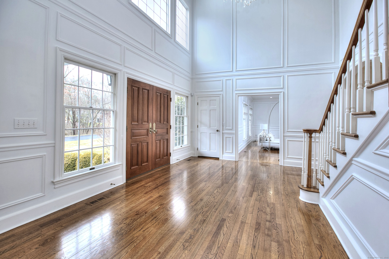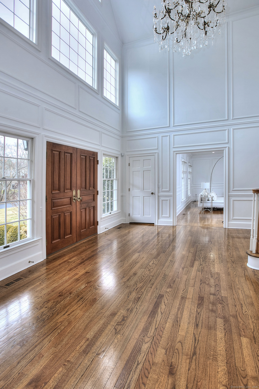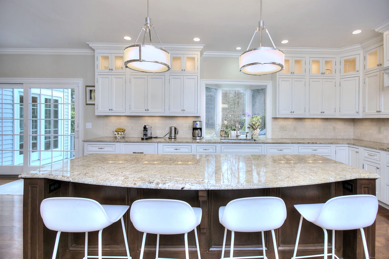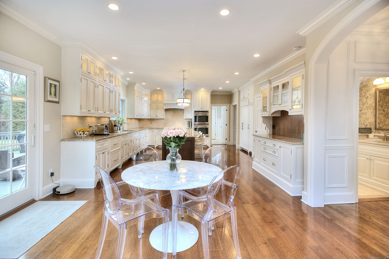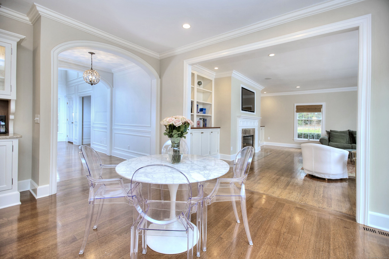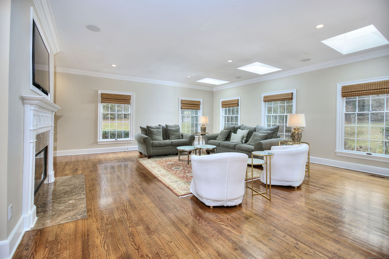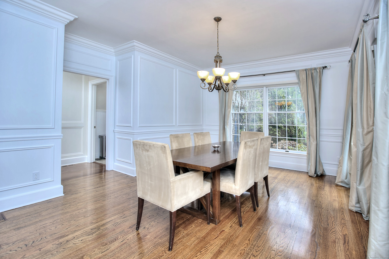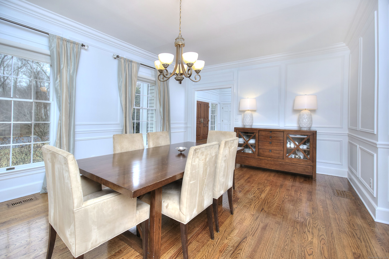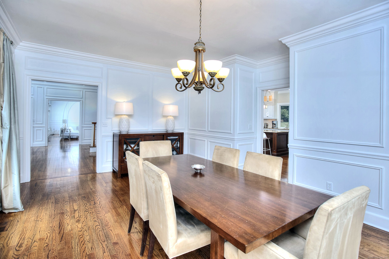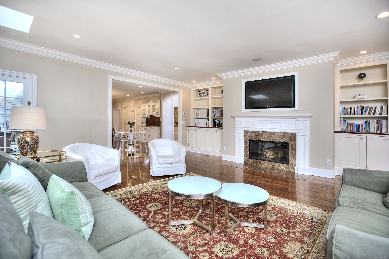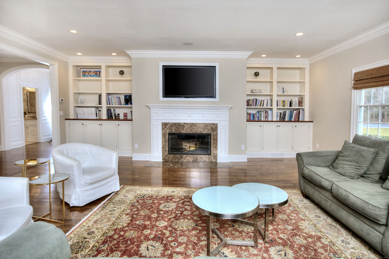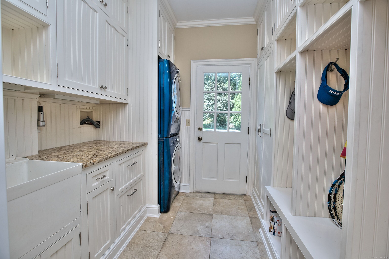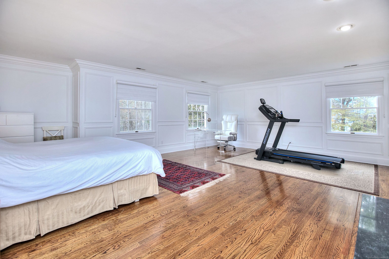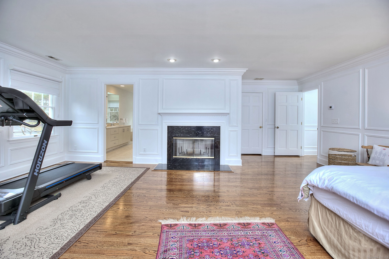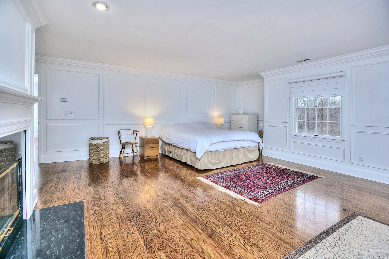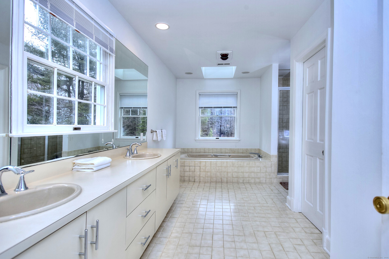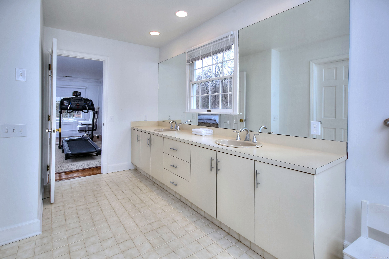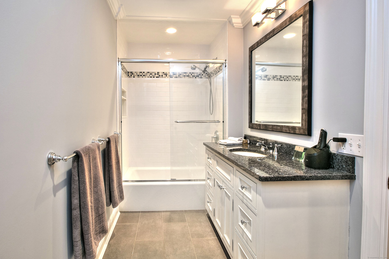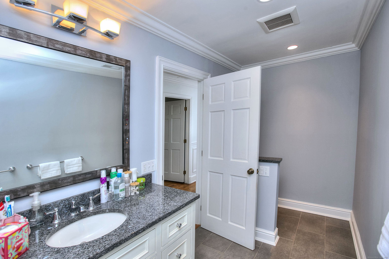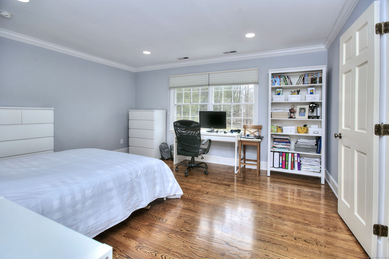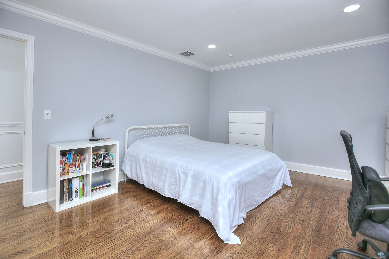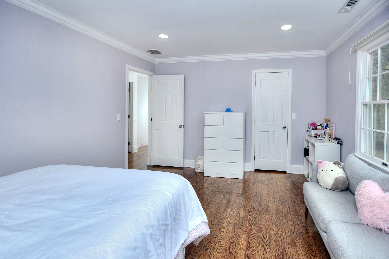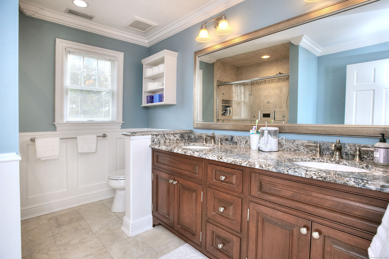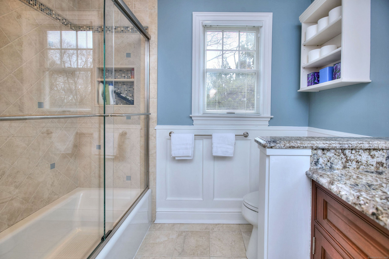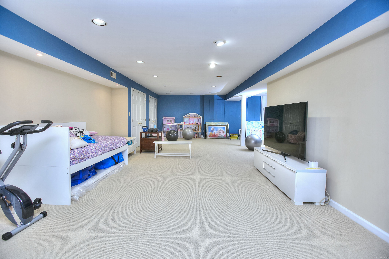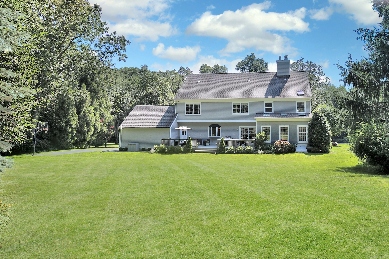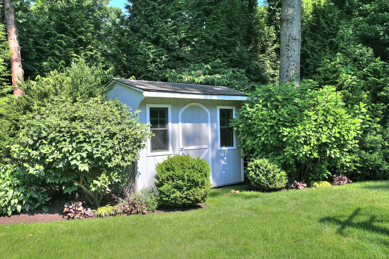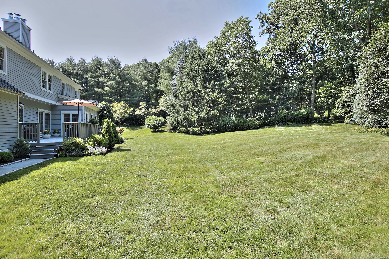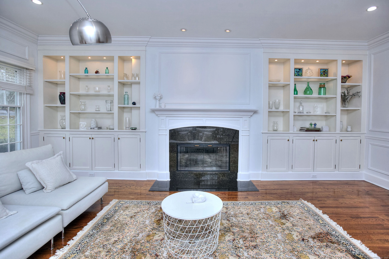More about this Property
If you are interested in more information or having a tour of this property with an experienced agent, please fill out this quick form and we will get back to you!
7 McMahon Lane, Westport CT 06880
Current Price: $2,498,000
 4 beds
4 beds  4 baths
4 baths  5644 sq. ft
5644 sq. ft
Last Update: 6/23/2025
Property Type: Single Family For Sale
This elegant, light-filled home is located at the end of a peaceful cul-de-sac on over an acre of professionally landscaped, level property, offering stunning curb appeal and space for a pool. The first level features a grand two-story foyer, a formal living room with a fireplace, and a formal dining room. The gourmet eat-in kitchen provides easy access to the deck, creating a seamless indoor-outdoor flow. Adjacent to the kitchen, the spacious family room boasts custom built-ins and a fireplace. A large mudroom with ample storage and closet space leads to the attached garage. Upstairs, the primary suite includes a dressing room and fireplace. Three additional generously sized bedrooms and two full baths complete the second level. The finished lower level offers abundant storage and extra living space. Conveniently located near the Westport Weston Family YMCA, residents can enjoy various amenities, including swimming, fitness classes, and recreational activities. Westport beaches offer wonderful coastal living.
Rout 33 Wilton rd. to Poplar Plain to McMahon
MLS #: 24081542
Style: Colonial
Color: tan
Total Rooms:
Bedrooms: 4
Bathrooms: 4
Acres: 1.07
Year Built: 1989 (Public Records)
New Construction: No/Resale
Home Warranty Offered:
Property Tax: $18,935
Zoning: AA
Mil Rate:
Assessed Value: $1,016,900
Potential Short Sale:
Square Footage: Estimated HEATED Sq.Ft. above grade is 4195; below grade sq feet total is 1449; total sq ft is 5644
| Appliances Incl.: | Wall Oven,Microwave,Range Hood,Subzero,Dishwasher,Disposal,Washer,Dryer |
| Laundry Location & Info: | Main Level |
| Fireplaces: | 3 |
| Energy Features: | Programmable Thermostat,Storm Windows |
| Energy Features: | Programmable Thermostat,Storm Windows |
| Basement Desc.: | Full,Fully Finished |
| Exterior Siding: | Shingle,Wood |
| Exterior Features: | Deck,Gutters,Underground Sprinkler |
| Foundation: | Concrete |
| Roof: | Asphalt Shingle |
| Parking Spaces: | 2 |
| Driveway Type: | Private |
| Garage/Parking Type: | Attached Garage,Paved,Driveway |
| Swimming Pool: | 0 |
| Waterfront Feat.: | Beach Rights |
| Lot Description: | Level Lot,On Cul-De-Sac |
| Nearby Amenities: | Library,Medical Facilities,Public Pool,Public Rec Facilities,Tennis Courts |
| In Flood Zone: | 0 |
| Occupied: | Owner |
Hot Water System
Heat Type:
Fueled By: Hot Air.
Cooling: Central Air
Fuel Tank Location: In Basement
Water Service: Public Water Connected
Sewage System: Septic
Elementary: Kings Highway
Intermediate:
Middle: Coleytown
High School: Staples
Current List Price: $2,498,000
Original List Price: $2,498,000
DOM: 12
Listing Date: 3/22/2025
Last Updated: 4/7/2025 6:56:10 PM
Expected Active Date: 3/26/2025
List Agent Name: Georgia Wasserman
List Office Name: Coldwell Banker Realty
