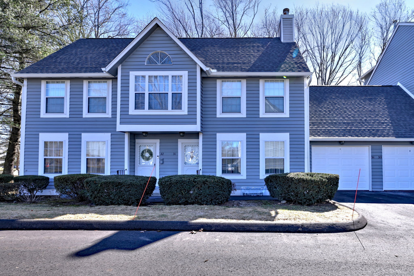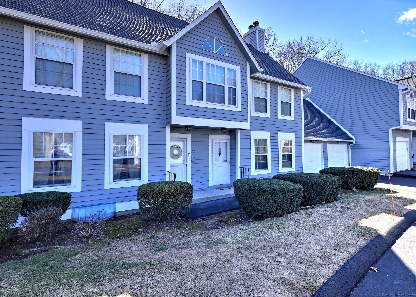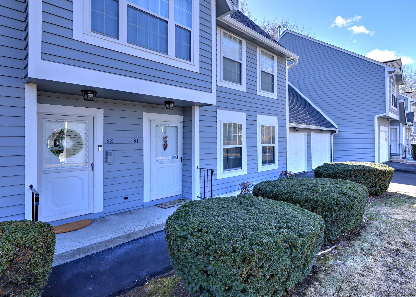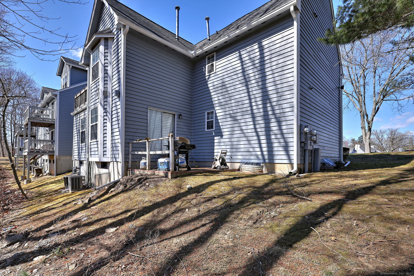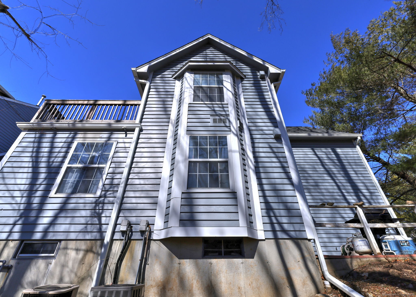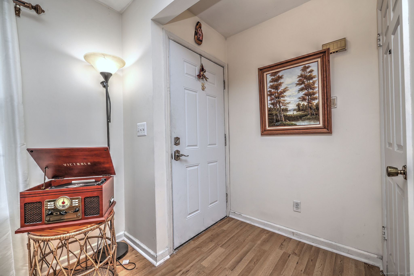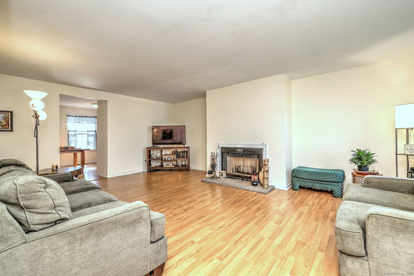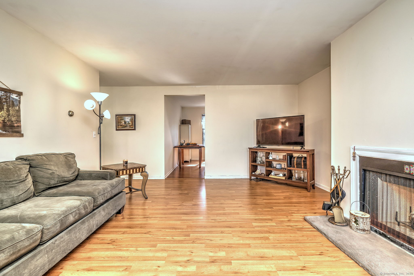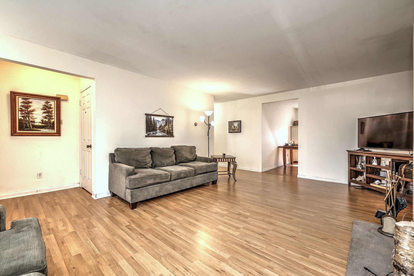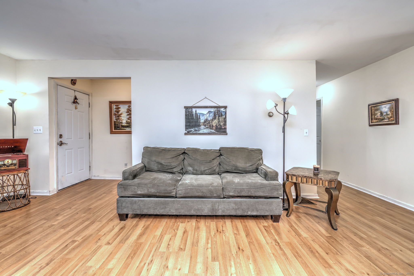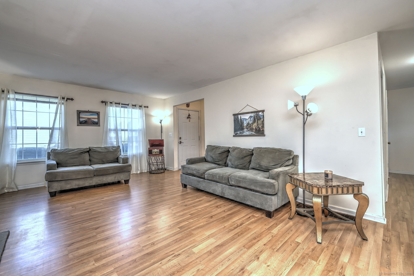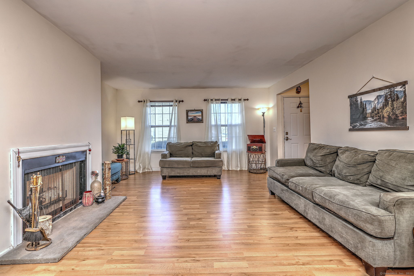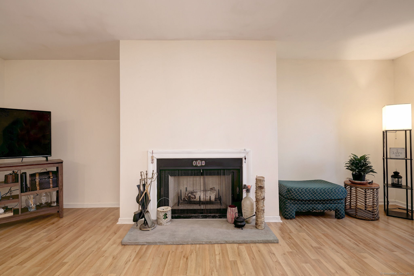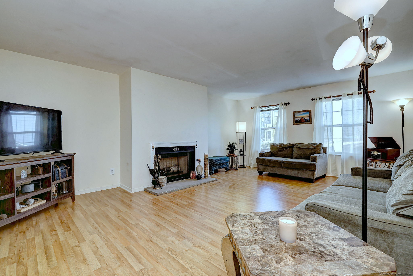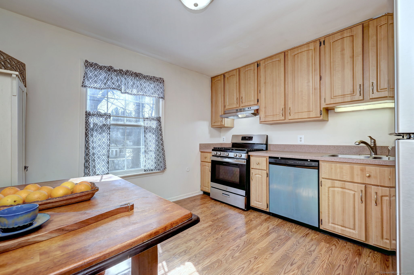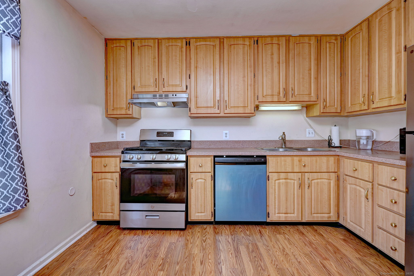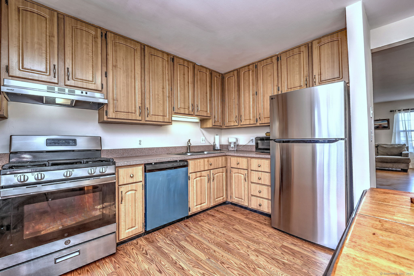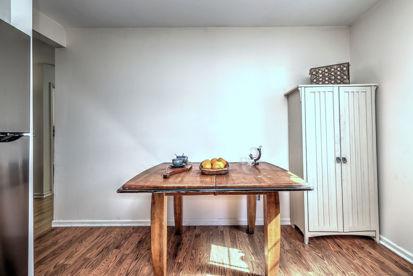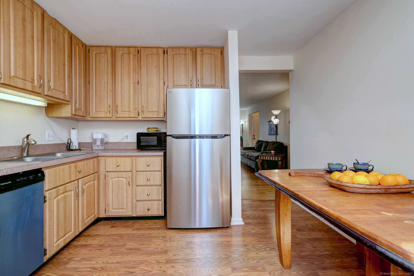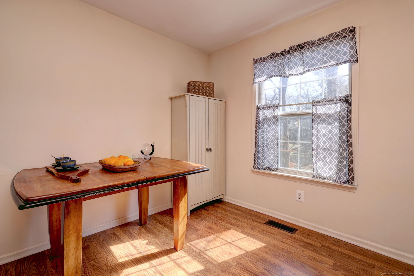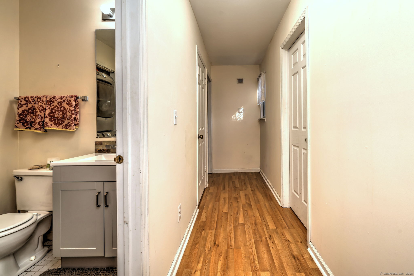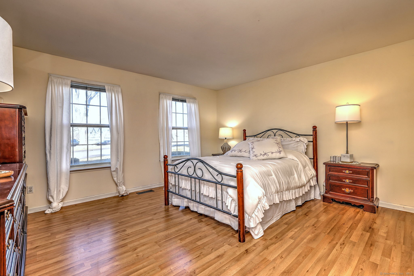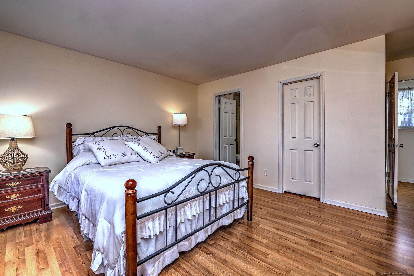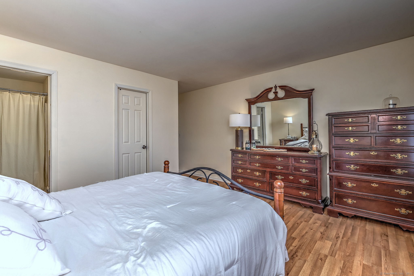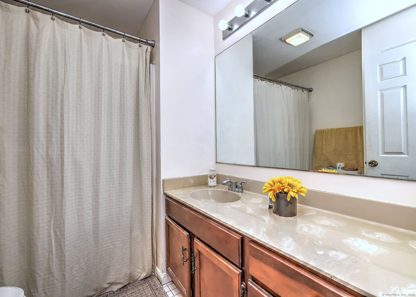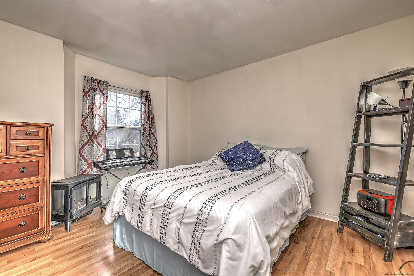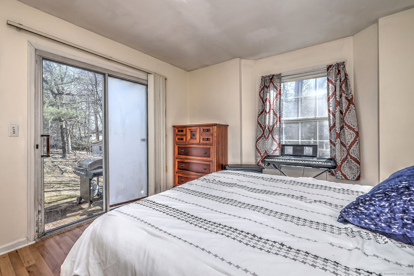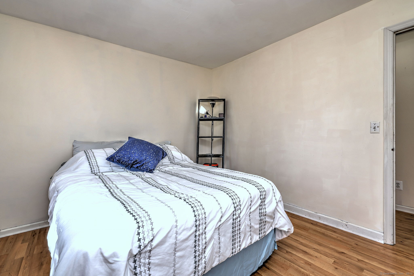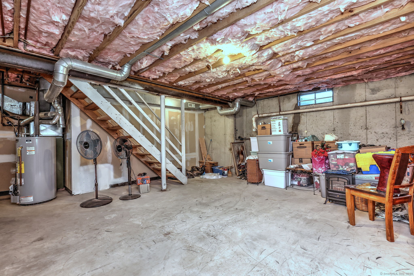More about this Property
If you are interested in more information or having a tour of this property with an experienced agent, please fill out this quick form and we will get back to you!
31 Hawley Glen, Stratford CT 06614
Current Price: $349,900
 1 beds
1 beds  2 baths
2 baths  1090 sq. ft
1090 sq. ft
Last Update: 6/3/2025
Property Type: Condo/Co-Op For Sale
Welcome to Hawley Glen, a pristine community that has been totally refreshed on the outside with new roofs, new siding and new paving throughout. This much sought after first floor Ranch style end unit with an attached garage is the one youve been waiting for! This condo has been freshly painted and has new flooring throughout. Features include a spacious living room with fireplace, eat-in kitchen with new appliances (range, refrigerator & dishwasher), primary bedroom has a walk-in closet and full bath, and a den/2nd bedroom with a slider to the patio area. An additional half bath and laundry area completes the easy one level living. Private location in North Stratford on the Trumbull line with easy access to shopping, public transportation and major highways. 24-hour notice required for all showings.
Huntington Road or Nichols Ave to Hawley Lane to Hawley Glen. Please note, when using GPS use 717 Hawley Lane in GPS and then go to Unit 31. 31 Hawley Glen will take to you CVS.
MLS #: 24081535
Style: Ranch
Color:
Total Rooms:
Bedrooms: 1
Bathrooms: 2
Acres: 0
Year Built: 1987 (Public Records)
New Construction: No/Resale
Home Warranty Offered:
Property Tax: $4,995
Zoning: D-7
Mil Rate:
Assessed Value: $124,250
Potential Short Sale:
Square Footage: Estimated HEATED Sq.Ft. above grade is 1090; below grade sq feet total is ; total sq ft is 1090
| Appliances Incl.: | Oven/Range,Refrigerator,Dishwasher,Washer,Dryer |
| Laundry Location & Info: | Main Level |
| Fireplaces: | 1 |
| Interior Features: | Cable - Available |
| Basement Desc.: | Full,Unfinished |
| Exterior Siding: | Clapboard |
| Exterior Features: | Patio |
| Parking Spaces: | 1 |
| Garage/Parking Type: | Attached Garage |
| Swimming Pool: | 0 |
| Waterfront Feat.: | Not Applicable |
| Lot Description: | Lightly Wooded,Level Lot |
| Nearby Amenities: | Public Transportation,Shopping/Mall |
| In Flood Zone: | 0 |
| Occupied: | Owner |
HOA Fee Amount 408
HOA Fee Frequency: Monthly
Association Amenities: Guest Parking.
Association Fee Includes:
Hot Water System
Heat Type:
Fueled By: Hot Air.
Cooling: Central Air
Fuel Tank Location:
Water Service: Public Water Connected
Sewage System: Public Sewer Connected
Elementary: Per Board of Ed
Intermediate:
Middle:
High School: Per Board of Ed
Current List Price: $349,900
Original List Price: $359,900
DOM: 71
Listing Date: 3/24/2025
Last Updated: 5/16/2025 8:09:18 PM
List Agent Name: Joseph Giordano
List Office Name: RE/MAX Alliance
