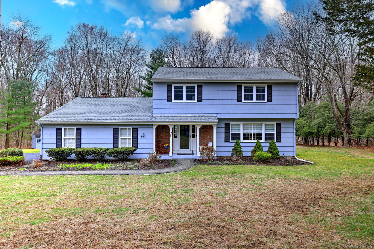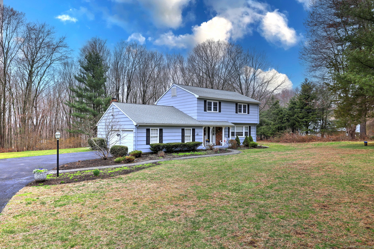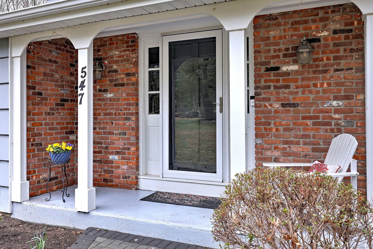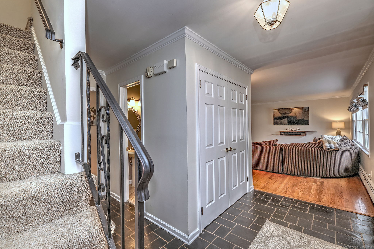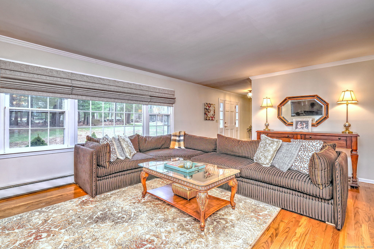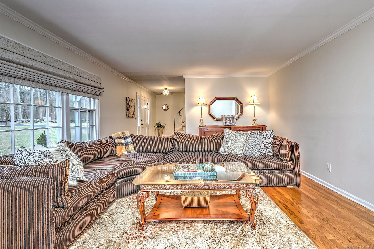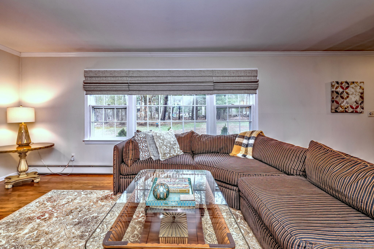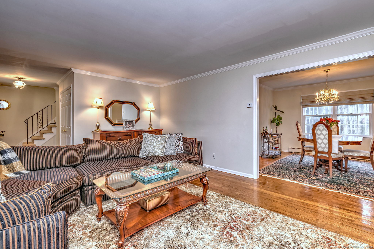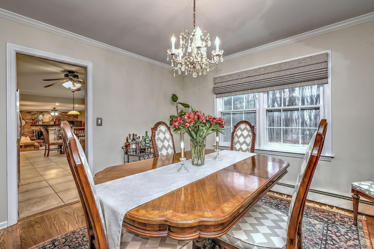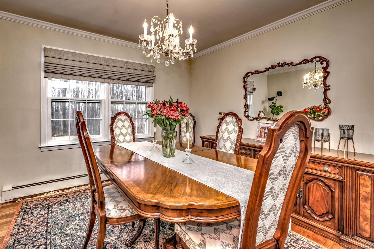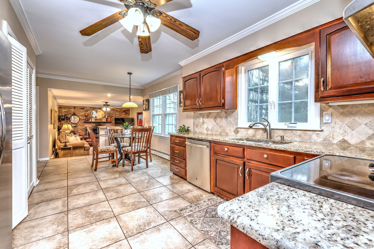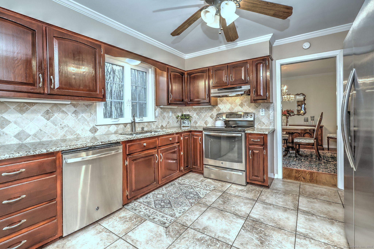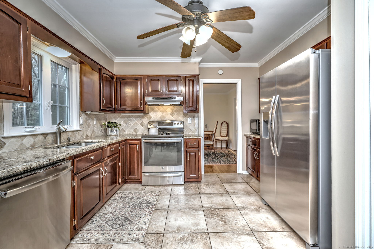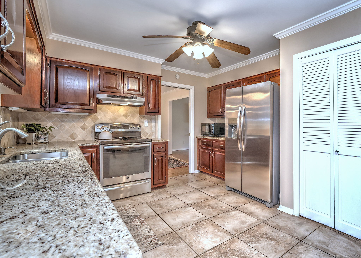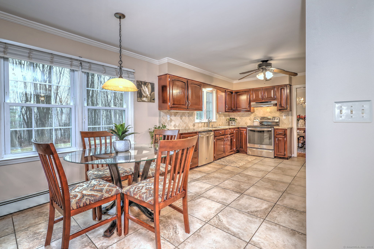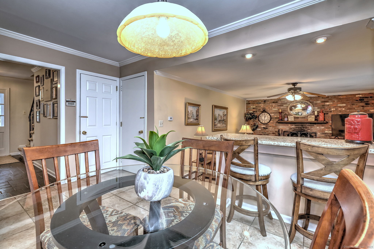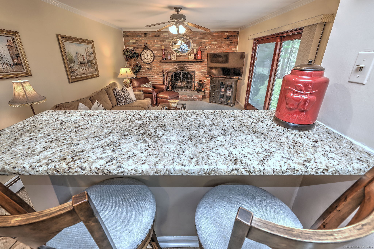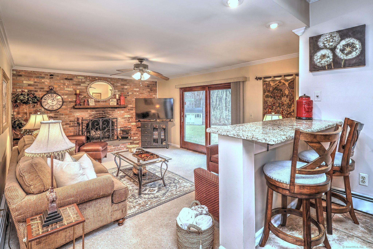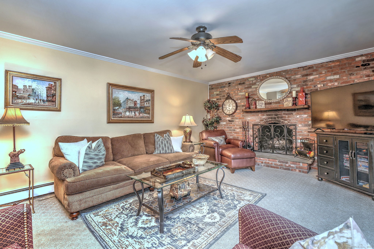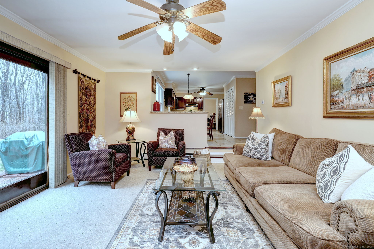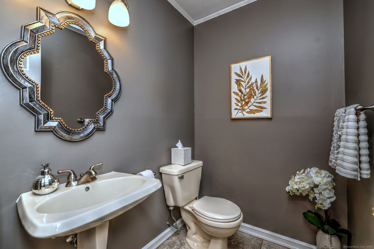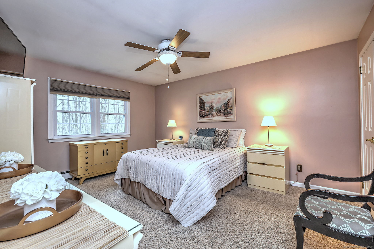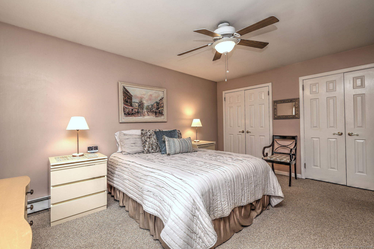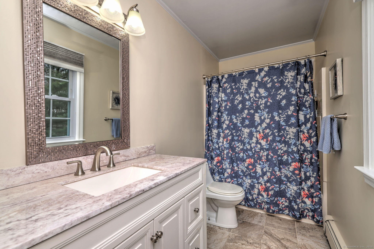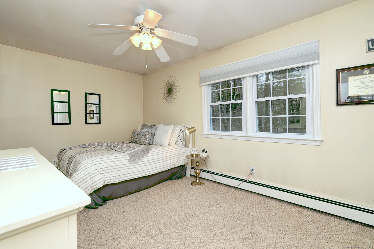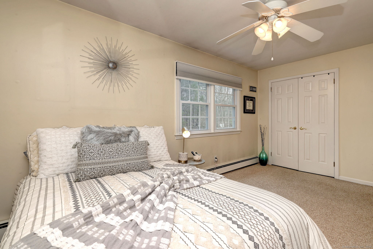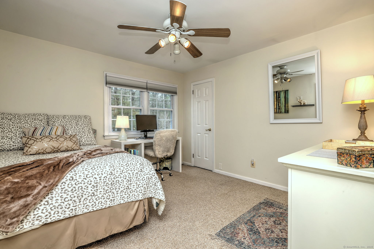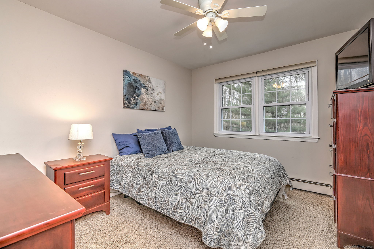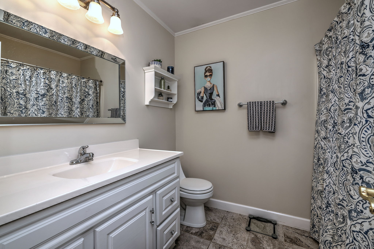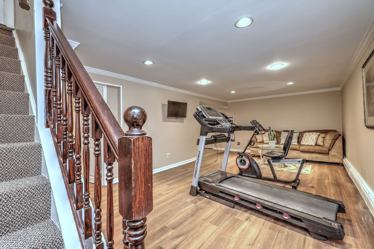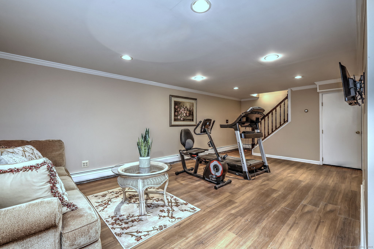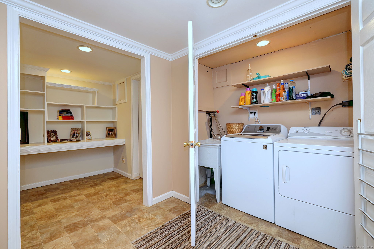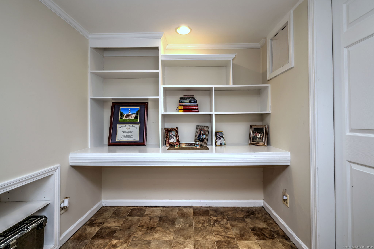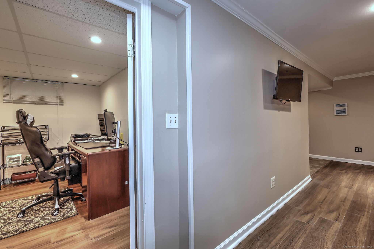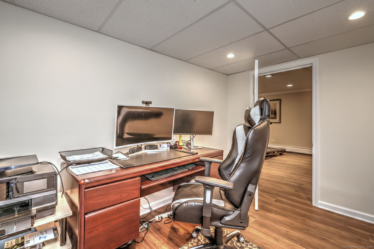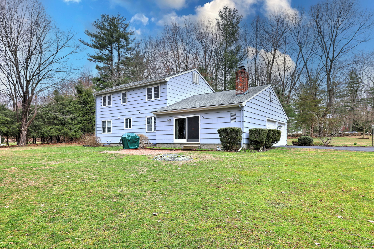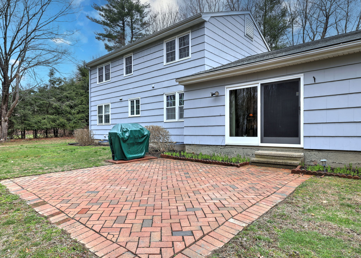More about this Property
If you are interested in more information or having a tour of this property with an experienced agent, please fill out this quick form and we will get back to you!
547 Wheeler Road, Monroe CT 06468
Current Price: $669,900
 4 beds
4 beds  3 baths
3 baths  2240 sq. ft
2240 sq. ft
Last Update: 5/15/2025
Property Type: Single Family For Sale
Offering the perfect blend of comfort and convenience this home boasts many wonderful features with modern updates throughout. Renovated kitchen with dining area, breakfast bar, pantry and plenty of workspace. Inviting family room with fireplace designed for comfort and everyday living. Formal living and dining rooms with hardwood flooring. Primary Bedroom with updated full bath along with three additional bedrooms. Updated powder room and hall bath. Finished lower level offers additional 600 feet of versatility with endless possibilities. The meticulously landscaped property offers an expansive backyard for relaxation. Newer windows throughout most of home. Hot water heater 2021. Laundry hookups are available on main level. Current owner is using area as a pantry. Make Monroe with its award-winning schools your new home!
Route 111 (Monroe Turnpike) to Wheeler
MLS #: 24081433
Style: Colonial
Color: Gray
Total Rooms:
Bedrooms: 4
Bathrooms: 3
Acres: 2.13
Year Built: 1974 (Public Records)
New Construction: No/Resale
Home Warranty Offered:
Property Tax: $9,135
Zoning: RF1
Mil Rate:
Assessed Value: $238,700
Potential Short Sale:
Square Footage: Estimated HEATED Sq.Ft. above grade is 2240; below grade sq feet total is ; total sq ft is 2240
| Appliances Incl.: | Oven/Range,Microwave,Refrigerator,Dishwasher,Washer,Dryer |
| Laundry Location & Info: | Hook-ups on main level |
| Fireplaces: | 1 |
| Energy Features: | Ridge Vents,Thermopane Windows |
| Interior Features: | Auto Garage Door Opener,Cable - Available |
| Energy Features: | Ridge Vents,Thermopane Windows |
| Basement Desc.: | Full,Partially Finished |
| Exterior Siding: | Shingle,Clapboard |
| Exterior Features: | Sidewalk,Gutters,Lighting,Patio |
| Foundation: | Concrete |
| Roof: | Asphalt Shingle |
| Parking Spaces: | 2 |
| Garage/Parking Type: | Attached Garage |
| Swimming Pool: | 0 |
| Waterfront Feat.: | Not Applicable |
| Lot Description: | Lightly Wooded,Treed,Level Lot |
| Nearby Amenities: | Golf Course,Lake,Library,Park,Playground/Tot Lot,Public Pool,Tennis Courts |
| Occupied: | Owner |
Hot Water System
Heat Type:
Fueled By: Hot Water.
Cooling: Attic Fan,Ceiling Fans
Fuel Tank Location: In Garage
Water Service: Private Well
Sewage System: Septic
Elementary: Fawn Hollow
Intermediate:
Middle: Jockey Hollow
High School: Masuk
Current List Price: $669,900
Original List Price: $669,900
DOM: 42
Listing Date: 4/3/2025
Last Updated: 4/5/2025 1:02:49 PM
List Agent Name: Lawren Hubal
List Office Name: RE/MAX Right Choice
