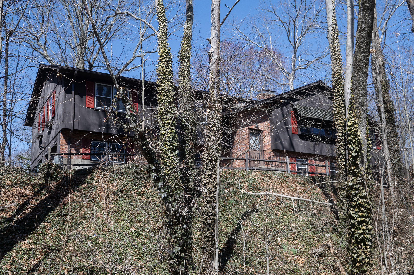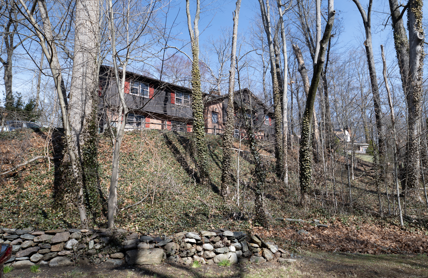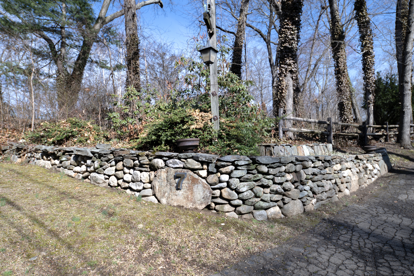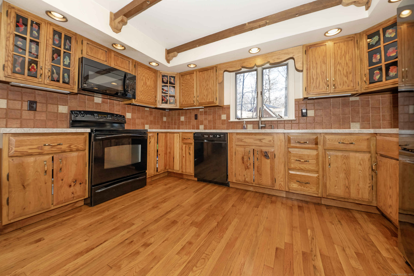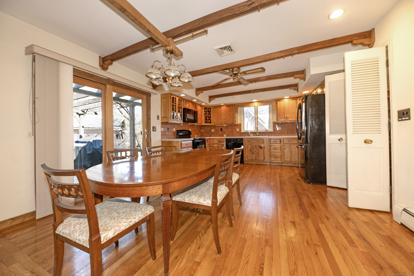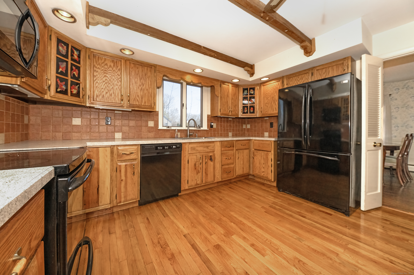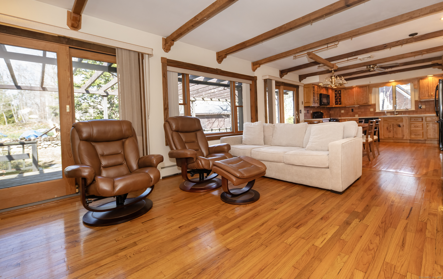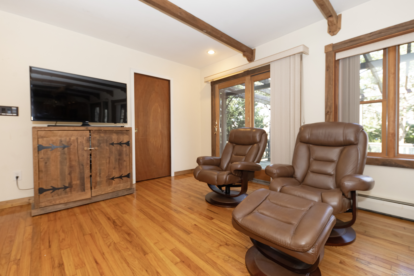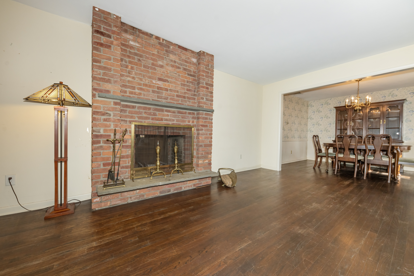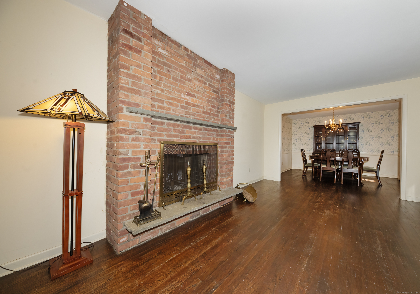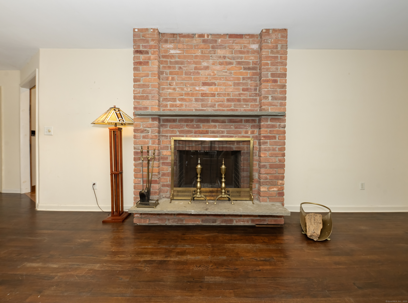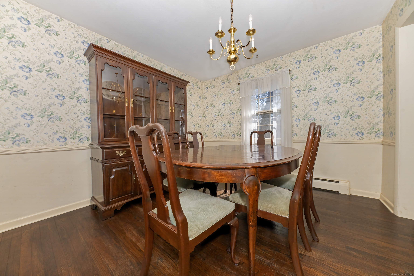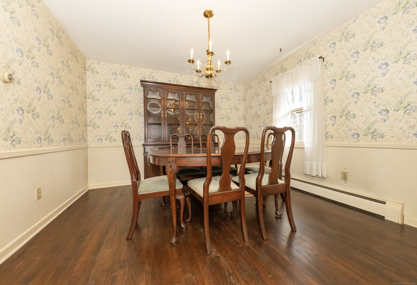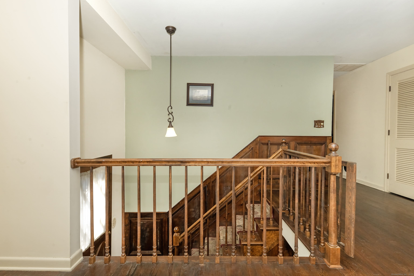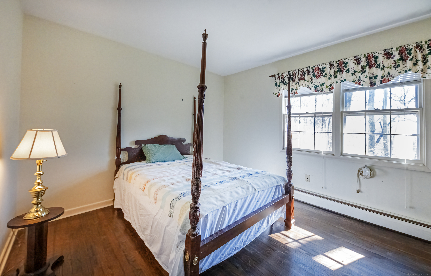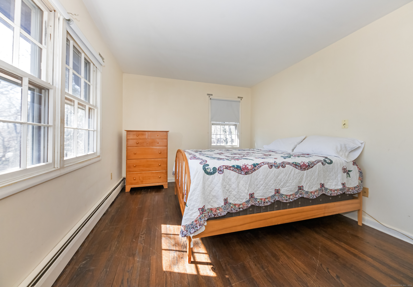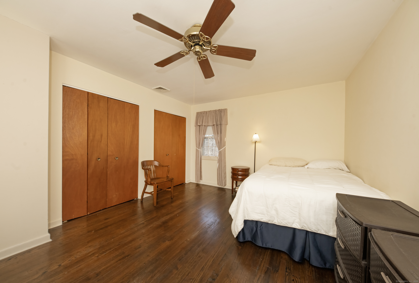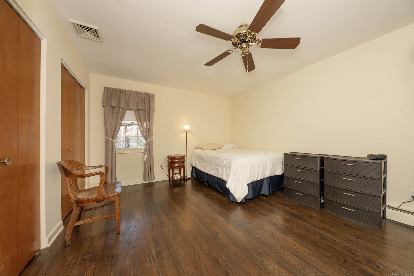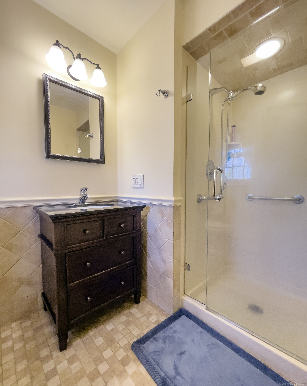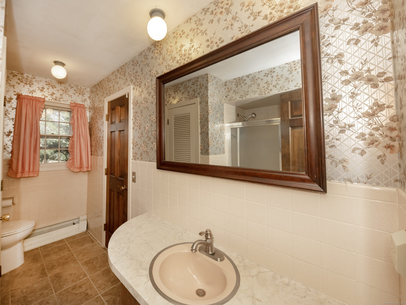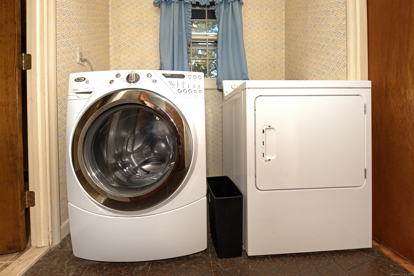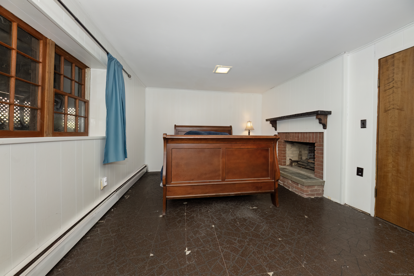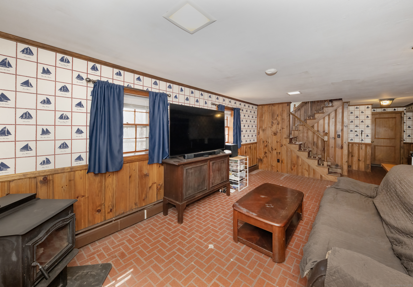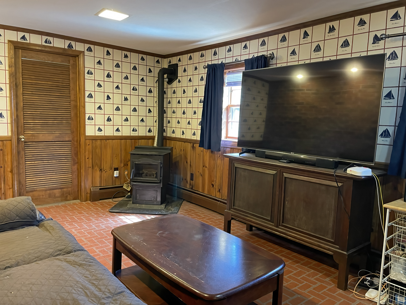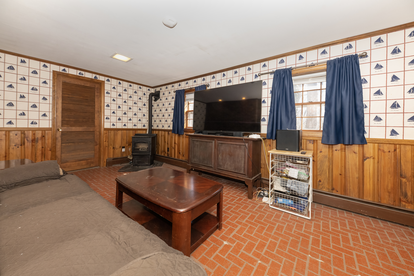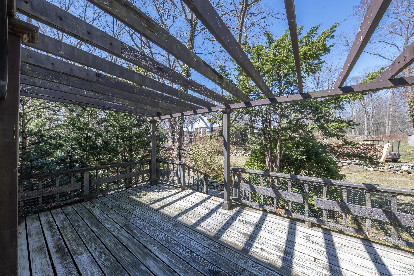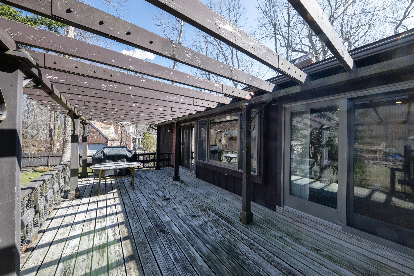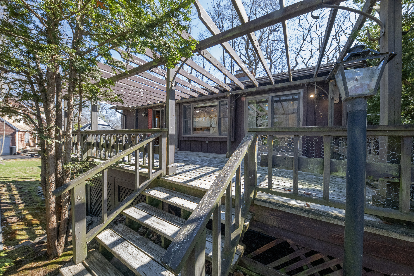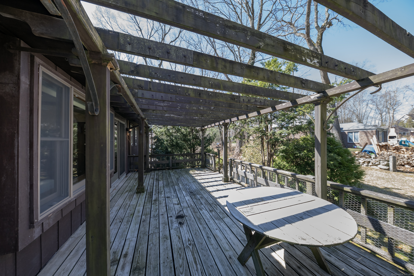More about this Property
If you are interested in more information or having a tour of this property with an experienced agent, please fill out this quick form and we will get back to you!
7 Brett Cliff Road, Milford CT 06461
Current Price: $459,000
 4 beds
4 beds  3 baths
3 baths  1874 sq. ft
1874 sq. ft
Last Update: 6/30/2025
Property Type: Single Family For Sale
Spacious and versatile, this 3-bedroom, 3-bath raised ranch in Milford offers a fantastic layout and endless potential. The main level features a generous living room with a two-sided fireplace, seamlessly connecting to both the formal dining room and a cozy family room. The open, beamed, eat-in-kitchen adds warmth and charm, making it the heart of the home. Hardwood floors extend throughout the main level, enhancing its classic appeal. The lower level provides additional living space, including a second family or playroom, a fourth bedroom, and a finished storage room perfect for an office. With the potential for an in-law setup, this home offers flexibility for a variety of needs. Situated in a prime location, this property is just minutes from shopping, Whole Foods, dining, major highways ( I-95 and the Merritt Parkway), New Haven, and all Milford has to offer. Plus, the beach is just a short drive or bike ride away! With a little vision and TLC, this diamond in the rough can truly shine. Bring your finishing touches and make it your own.
US 1 to Cedar Hill Rd to Brett Cliff
MLS #: 24081409
Style: Raised Ranch
Color:
Total Rooms:
Bedrooms: 4
Bathrooms: 3
Acres: 0.53
Year Built: 1969 (Public Records)
New Construction: No/Resale
Home Warranty Offered:
Property Tax: $8,697
Zoning: RA
Mil Rate:
Assessed Value: $298,470
Potential Short Sale:
Square Footage: Estimated HEATED Sq.Ft. above grade is 1874; below grade sq feet total is ; total sq ft is 1874
| Appliances Incl.: | Oven/Range,Microwave,Refrigerator,Dishwasher,Washer,Dryer |
| Fireplaces: | 3 |
| Energy Features: | Ridge Vents,Storm Windows |
| Interior Features: | Auto Garage Door Opener,Cable - Pre-wired,Open Floor Plan |
| Energy Features: | Ridge Vents,Storm Windows |
| Basement Desc.: | Partial |
| Exterior Siding: | Wood |
| Exterior Features: | Shed,Porch,Deck,Gutters,Garden Area,Stone Wall |
| Foundation: | Concrete |
| Roof: | Asphalt Shingle |
| Parking Spaces: | 2 |
| Garage/Parking Type: | Under House Garage |
| Swimming Pool: | 0 |
| Waterfront Feat.: | Not Applicable |
| Lot Description: | Corner Lot,Lightly Wooded,Sloping Lot,On Cul-De-Sac |
| Nearby Amenities: | Commuter Bus,Health Club,Public Transportation,Shopping/Mall,Walk to Bus Lines |
| Occupied: | Owner |
Hot Water System
Heat Type:
Fueled By: Baseboard.
Cooling: Central Air
Fuel Tank Location: In Basement
Water Service: Public Water Connected
Sewage System: Septic
Elementary: Per Board of Ed
Intermediate:
Middle:
High School: Per Board of Ed
Current List Price: $459,000
Original List Price: $459,000
DOM: 8
Listing Date: 3/24/2025
Last Updated: 4/5/2025 9:16:50 PM
List Agent Name: Mary Tirozzi
List Office Name: Century 21 AllPoints Realty
