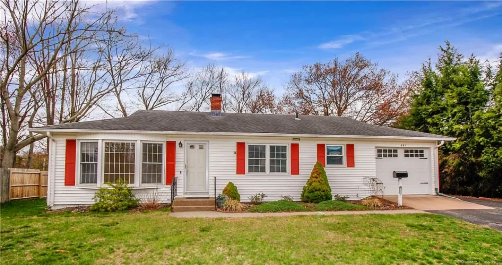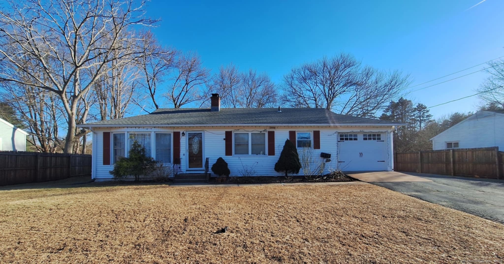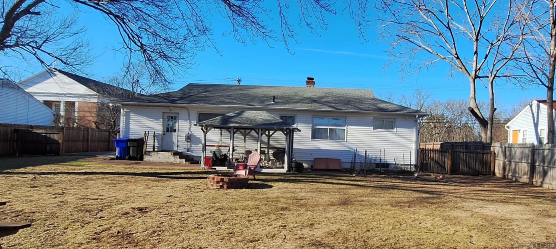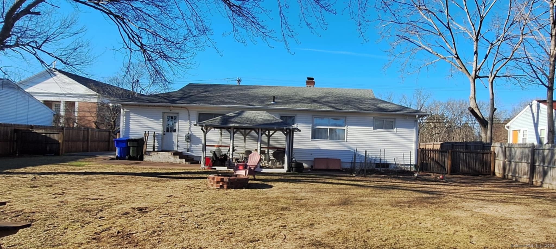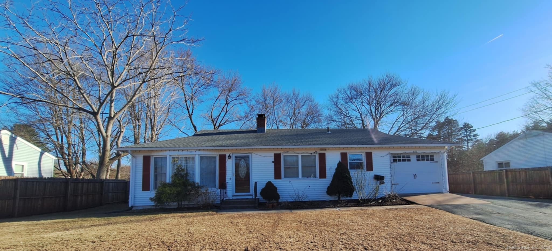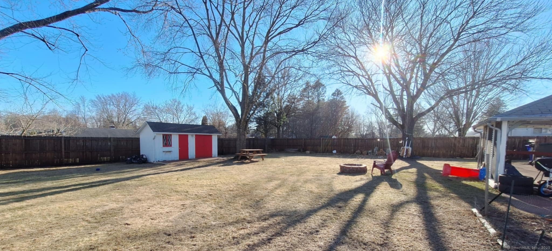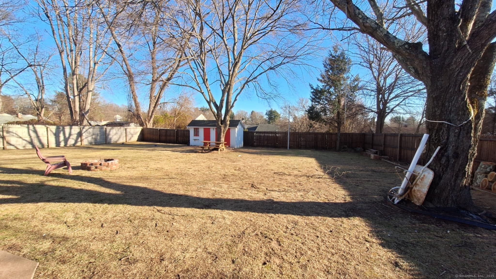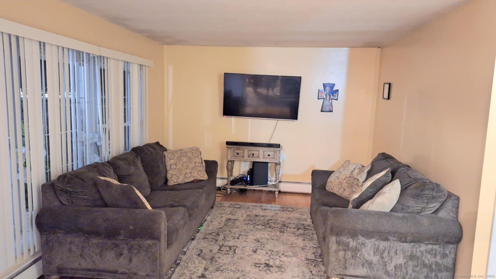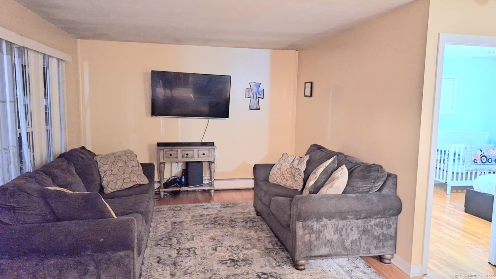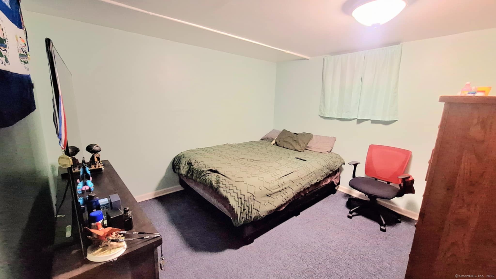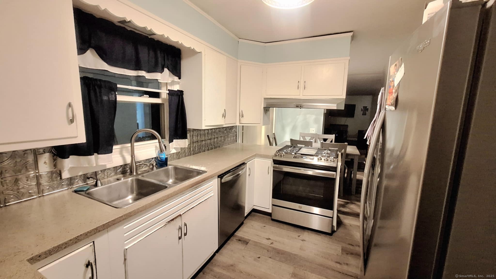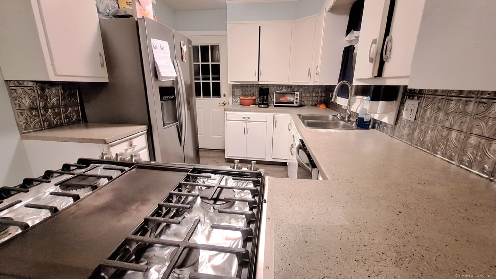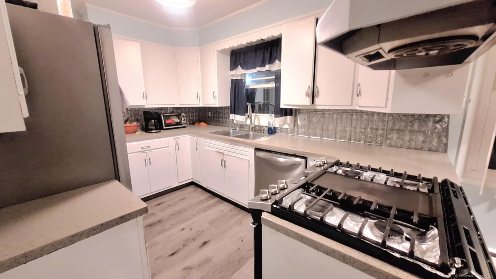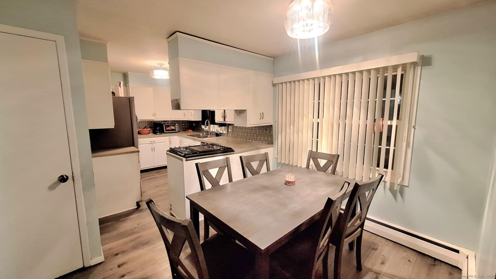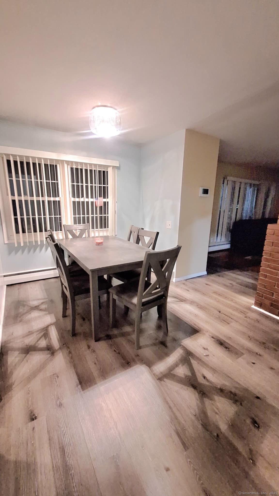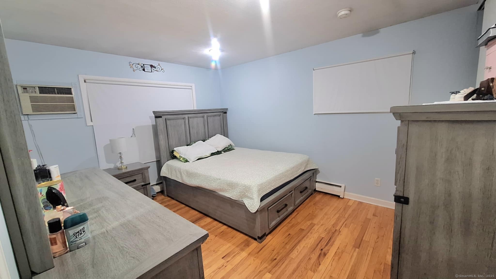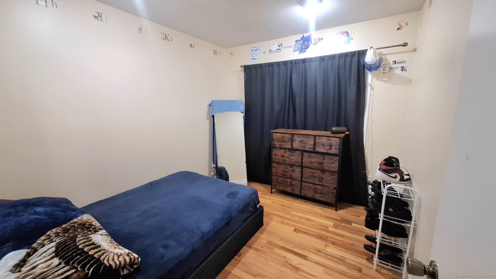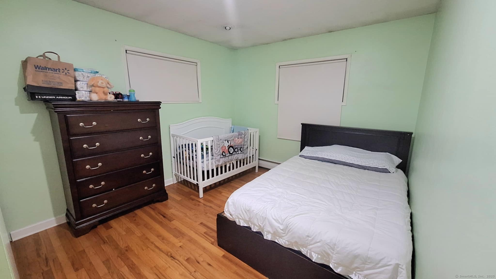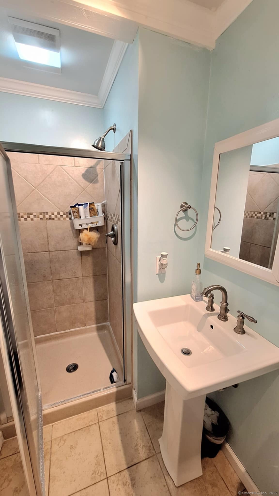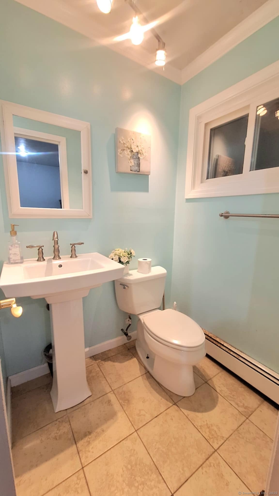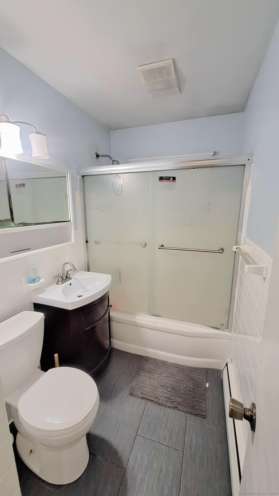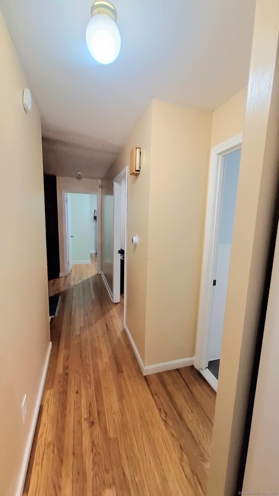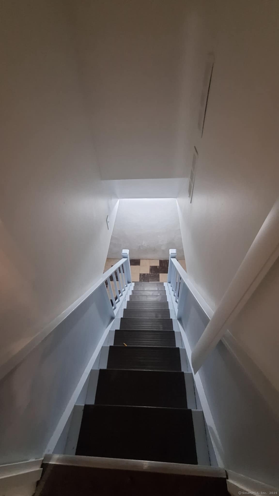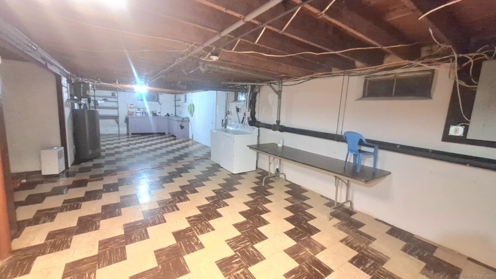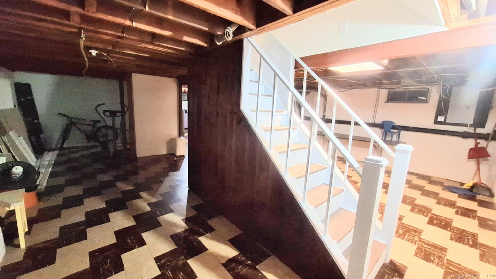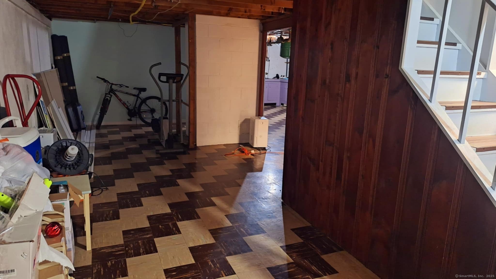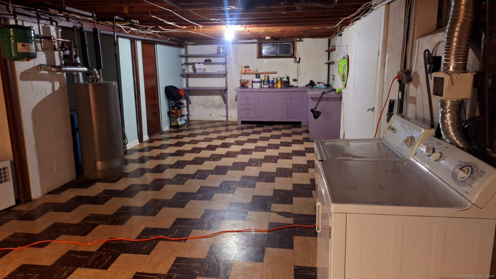More about this Property
If you are interested in more information or having a tour of this property with an experienced agent, please fill out this quick form and we will get back to you!
561 Brewer Street, East Hartford CT 06118
Current Price: $315,000
 3 beds
3 beds  2 baths
2 baths  1092 sq. ft
1092 sq. ft
Last Update: 5/25/2025
Property Type: Single Family For Sale
coming soon!!! This ranch-style home sounds charming! The refinished hardwood floors, newer roofs, and updated bathrooms definitely add appeal. With 3 bedrooms, 2 full baths, and a lovely dining area, it seems ideal for comfortable living. Being at the quiet end of the street with a quarter-acre and a spacious backyard makes it a fantastic find. Its definitely a cozy and inviting space for anyone looking for a peaceful home! With the addition of a partially finished, spacious basement, this home offers even more potential! The fully fenced yard provides privacy and security, while the ample parking and attached garage are fantastic conveniences. A cozy fireplace at the heart of the house adds a warm and inviting touch, making it feel like the perfect place to relax and unwind. It truly sounds like a dream home with everything one could want in a comfortable, functional space! The extra bedroom in the basement is such a great opportunity! It offers versatile possibilities-whether its for guests, a home office, or even an additional bedroom. This flexibility adds even more value to the home, making it an ideal choice for anyone in need of extra space. The combination of a spacious basement, extra bedroom, and all the other fantastic features makes this home even more appealing!
GPS friendly
MLS #: 24081370
Style: Ranch
Color: White
Total Rooms:
Bedrooms: 3
Bathrooms: 2
Acres: 0.25
Year Built: 1956 (Public Records)
New Construction: No/Resale
Home Warranty Offered:
Property Tax: $6,158
Zoning: R-2
Mil Rate:
Assessed Value: $139,960
Potential Short Sale:
Square Footage: Estimated HEATED Sq.Ft. above grade is 1092; below grade sq feet total is ; total sq ft is 1092
| Appliances Incl.: | Gas Range,Range Hood,Refrigerator,Dishwasher,Washer,Dryer |
| Fireplaces: | 1 |
| Basement Desc.: | Full,Partially Finished,Full With Hatchway |
| Exterior Siding: | Vinyl Siding |
| Foundation: | Concrete |
| Roof: | Asphalt Shingle |
| Parking Spaces: | 1 |
| Driveway Type: | Private |
| Garage/Parking Type: | Attached Garage,Driveway |
| Swimming Pool: | 0 |
| Waterfront Feat.: | Not Applicable |
| Lot Description: | Level Lot |
| Occupied: | Owner |
Hot Water System
Heat Type:
Fueled By: Baseboard.
Cooling: Split System
Fuel Tank Location:
Water Service: Public Water Connected
Sewage System: Public Sewer Connected
Elementary: Per Board of Ed
Intermediate:
Middle:
High School: Per Board of Ed
Current List Price: $315,000
Original List Price: $315,000
DOM: 9
Listing Date: 3/18/2025
Last Updated: 4/2/2025 1:21:36 PM
Expected Active Date: 3/21/2025
List Agent Name: Andrea Rodriguez
List Office Name: Premier Properties of CT
